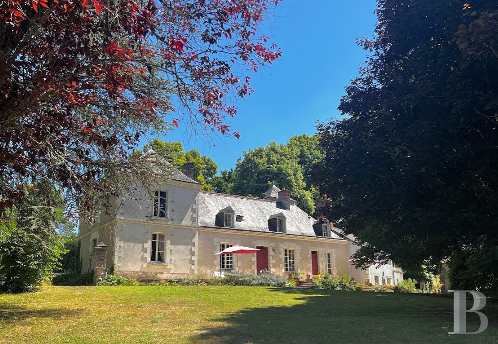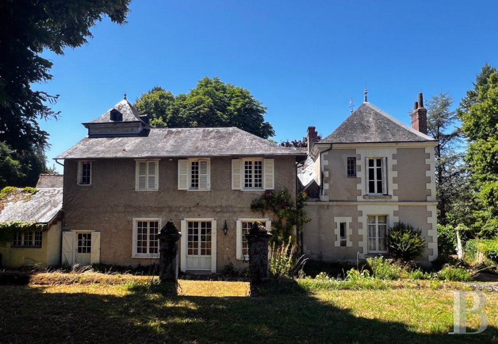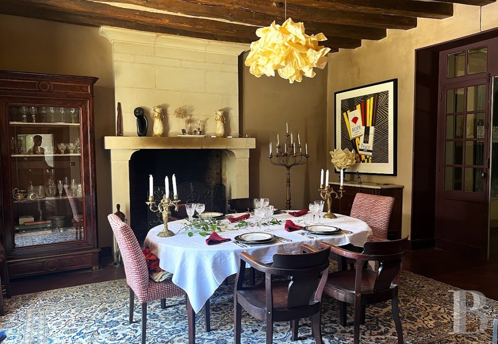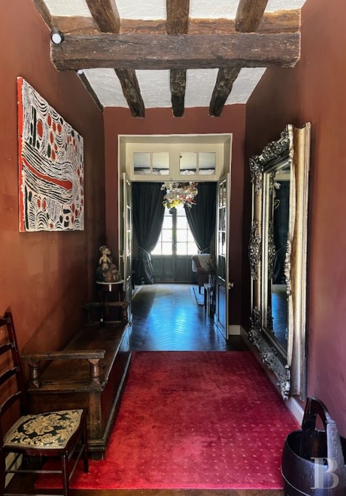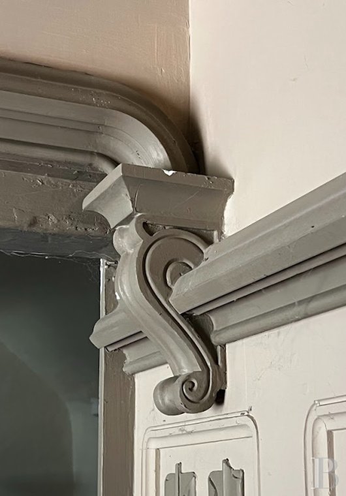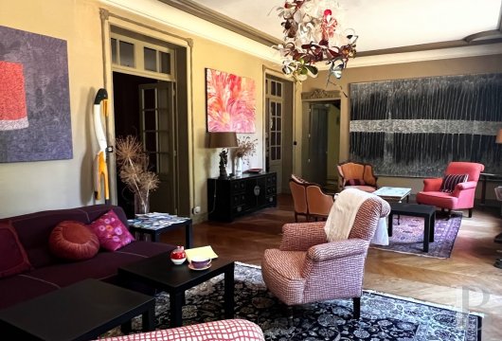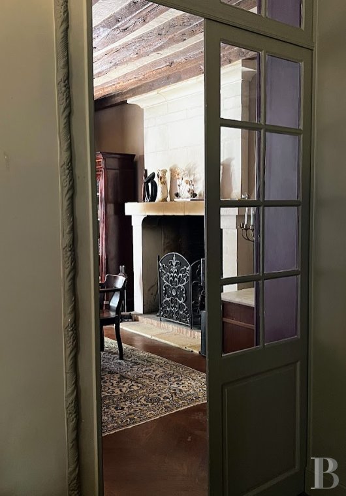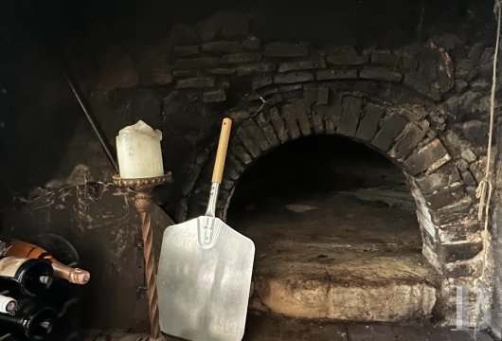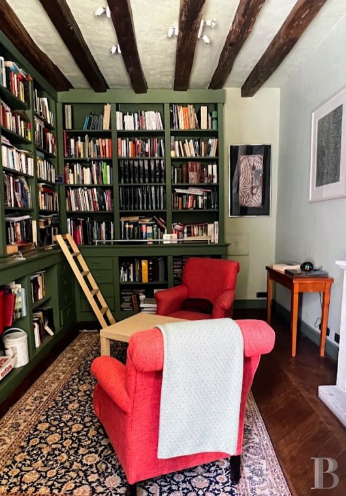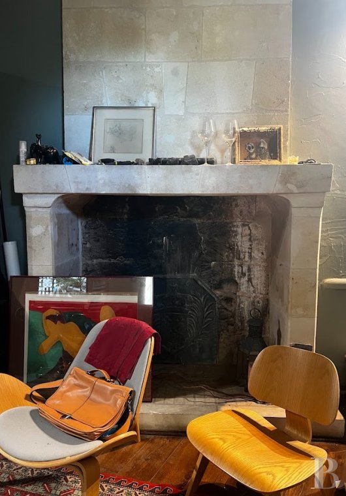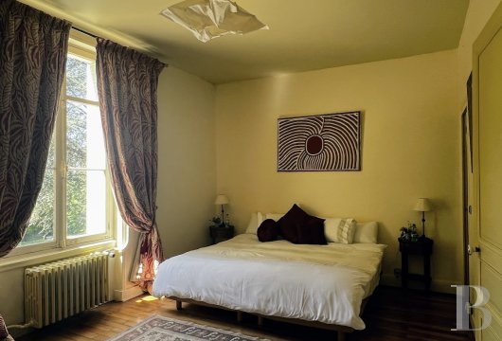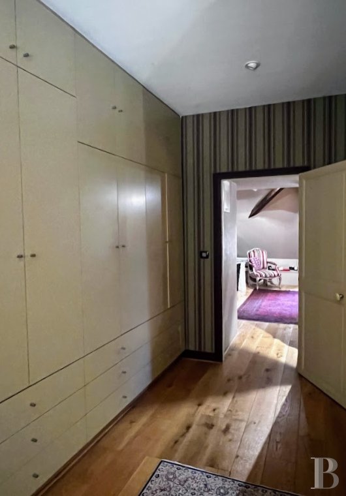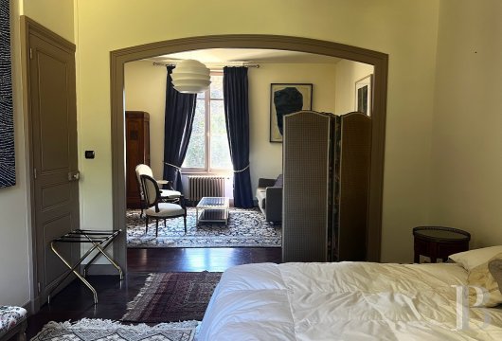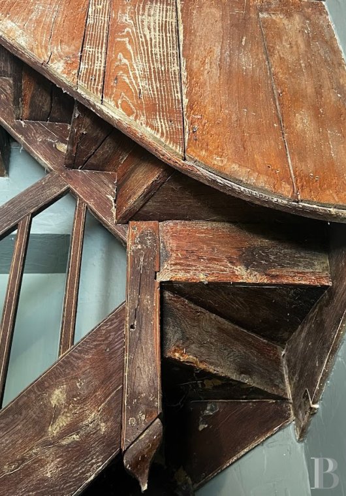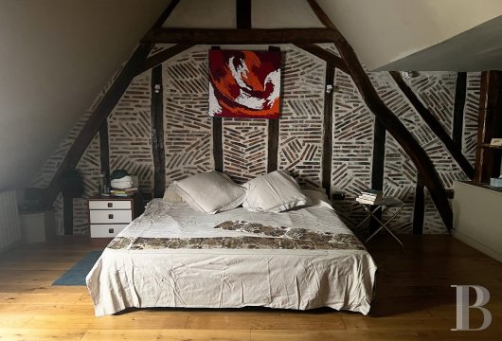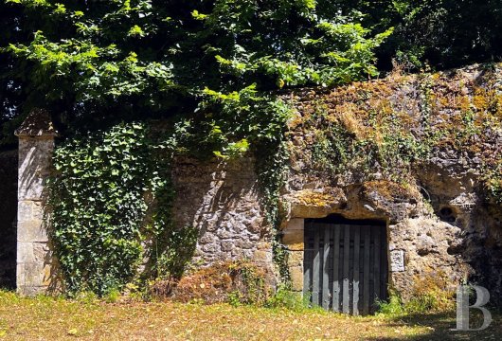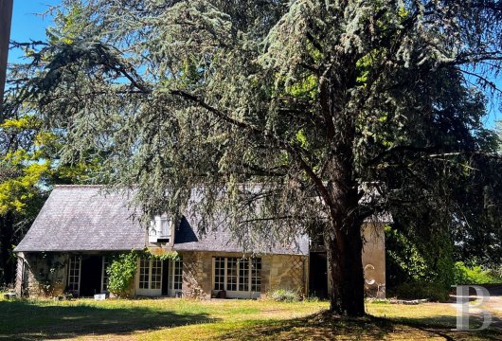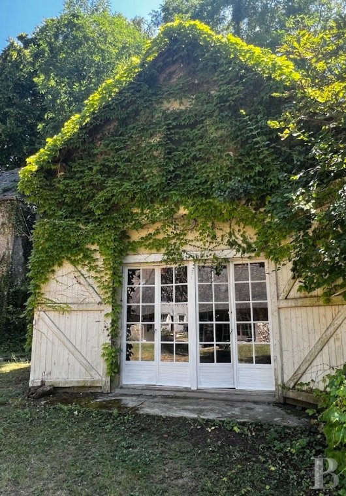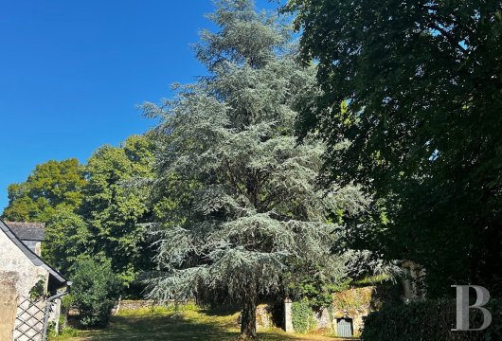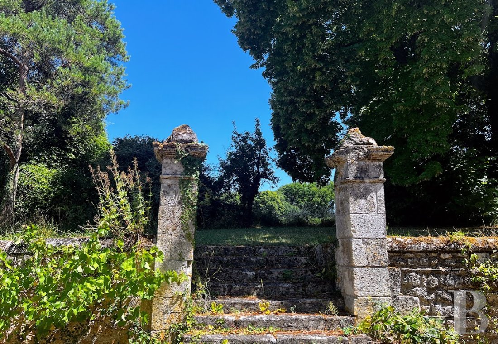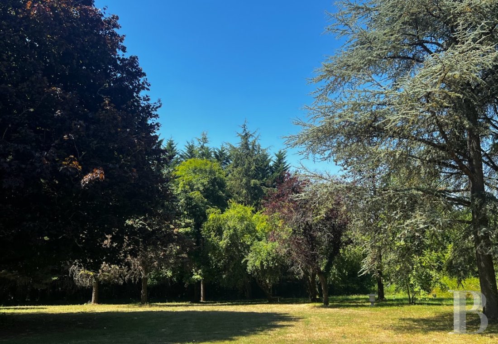Location
Located in the Indre-et-Loire department, the commune is 5 minutes from Azay-le-Rideau and 25 minutes from Tours and its TGV train station, from which you can get to Paris in 55 minutes. Not far from the Loire Valley, a UNESCO World Heritage site, it stretches along the Indre, between wooded valleys and farmland. The area is rural and the landscapes are varied. It is close to many tourist attractions and everyday services. There are local shops, doctors and a nursery and primary school.
Description
The manor house
The ground floor
The main door opens onto a through hall that leads to a lounge. The floors are herringbone parquet, which is also in the reception rooms. The walls are painted and the beams are left exposed. The room leads to a dining room on one side and a library on the other. A tufa fireplace is set against a wall in the dining room and double French windows open onto the lounge. Two of the library's walls are lined with custom-made bookshelves, and there is a tufa fireplace on the third. Both rooms have exposed beams. From the entrance hall, a double French window opens onto the living room, with its painted walls and moulded ceiling. On one side, a door opens onto a hallway with a staircase leading up to the first floor, two bedrooms and a shower room with a toilet. On the other side, a second hall with a door to the outside leads to a study with a tufa fireplace and a staircase leading to the first floor, a breakfast room with a mezzanine room and a kitchen. A bread oven stands against one of the walls and a door opens onto the outside.
The first floor
A landing, with a staircase leading to the attic, leads to a living room, bedroom, toilet and bathroom on one side. On the other side, a large hallway leads to a bedroom, a toilet and a bathroom that connects with a wardrobe and another bedroom with an exposed truss and a study. One of the walls is timber frame and brick. The floors are straight parquet and tiled in the bathrooms. From here, the second staircase leads down to a laundry room on the mezzanine floor and then to the ground floor study.
The attic
The attic has a roof window and comprises a large room that has been converted into a dormitory. The walls are painted, the truss is exposed and the floor has straight strip parquet flooring.
The outbuildings
The barn
This is one storey with a loft, built of rubble stone and tufa, with a slate roof. A double wooden door opens onto a vast space of around 80 m², which is used as a garage and woodshed. The building is in need of renovation.
The workshop
This is one storey with a loft, built of rubble stone and tufa, with a slate roof. Small-paned French windows open onto a large room of around 32 m², which is used as a workshop.
The long building
This is one storey with a loft, built of rubble stone and tufa. The slate roof has a dormer window. Three French windows open onto individual areas. Another door on one of the gables opens onto a laundry room. The surface area is approximately 80 m².
The basement
Hollowed out of the rock, it is at the end of the parkland, near the vegetable garden. It is no longer in use. There is another vaulted cellar near the barn. Over 20 m long, it is used as a wine cellar.
The parkland
It covers almost 2 hectares surrounding the buildings, and has many trees. At the rear of the manor house, it is laid out in lawned terraces with flowerbeds. There is an 11 x 6 m swimming pool on one of the terraces, which is no longer in use. It is in need of complete renovation. At the front of the house, a vast stone-paved terrace overlooks the rest of the estate, which slopes gently downwards. A vegetable garden has been planted behind the workshop. There is an imposing cedar near the outbuildings.
Our opinion
In close proximity to the emblematic Renaissance château of Azay-le-Rideau, an elegant 17th and 18th century manor house, hidden amongst the tall trees of its 2-hectare park and surrounding woodland. Made of stone and tufa rock, the former hunting lodge has become a grand residence full of character, that harmoniously blends into the landscape. Some work will be needed to restore the property to its former glory, but the room sizes are generous and the interior décor is bright and highlights the house’s features. The omnipresent nature and peaceful setting are ideal for a family property or as a guest property, just a stone's throw from the wonders of the Loire Valley.
870 000 €
Fees at the Vendor’s expense
Reference 553865
| Land registry surface area | 1 ha 90 a 94 ca |
| Main building surface area | 440 m2 |
| Number of bedrooms | 6 |
| Outbuilding surface area | 190 m2 |
French Energy Performance Diagnosis
NB: The above information is not only the result of our visit to the property; it is also based on information provided by the current owner. It is by no means comprehensive or strictly accurate especially where surface areas and construction dates are concerned. We cannot, therefore, be held liable for any misrepresentation.


