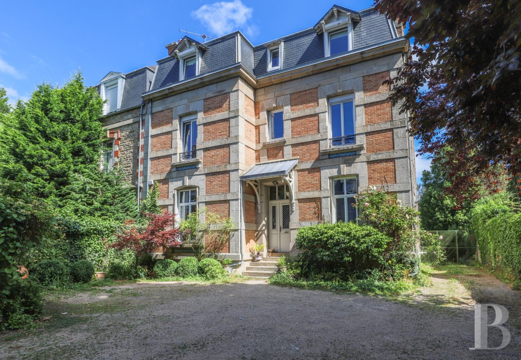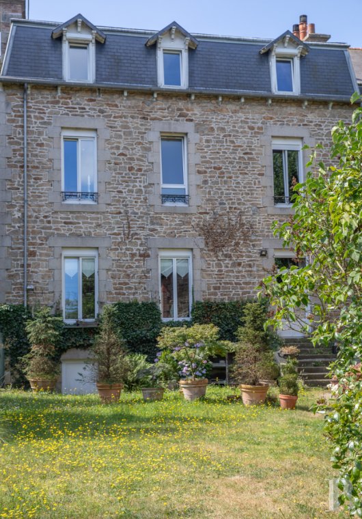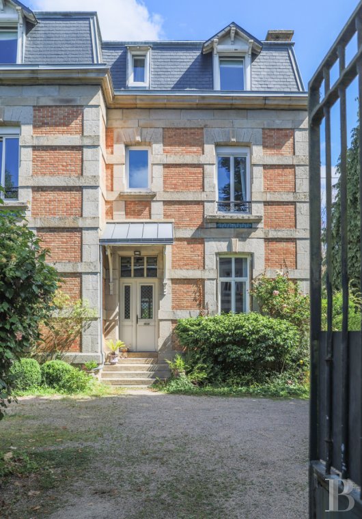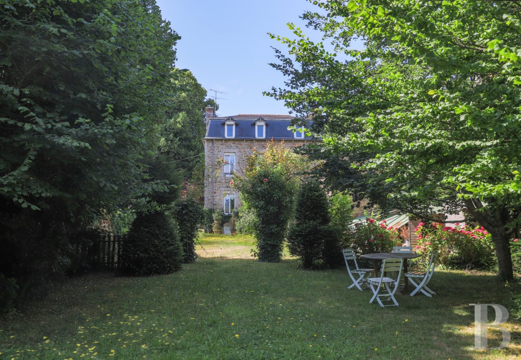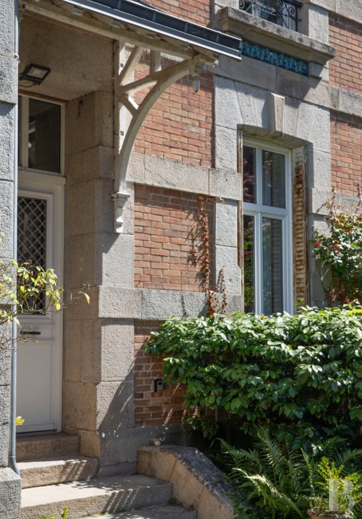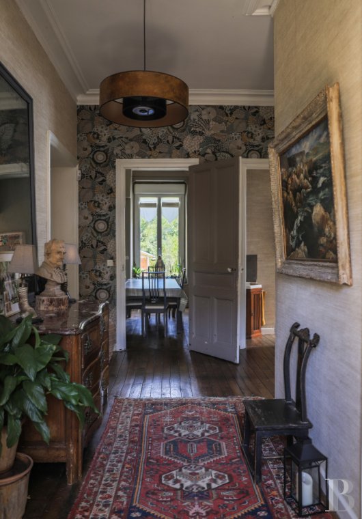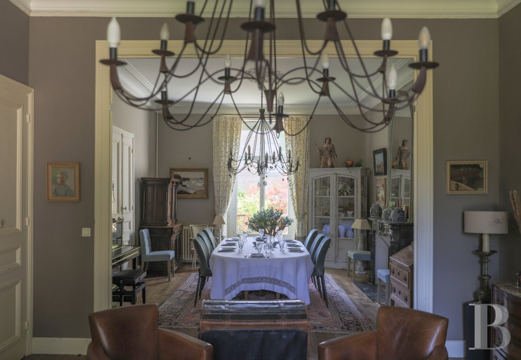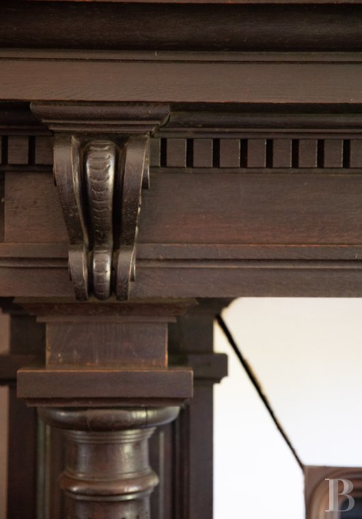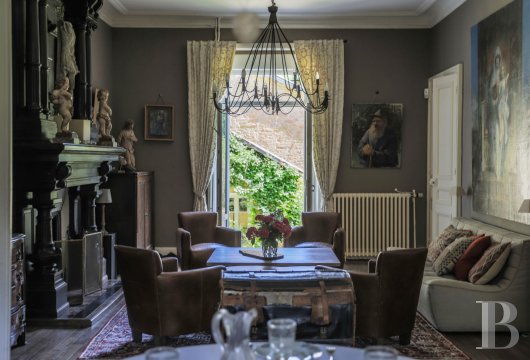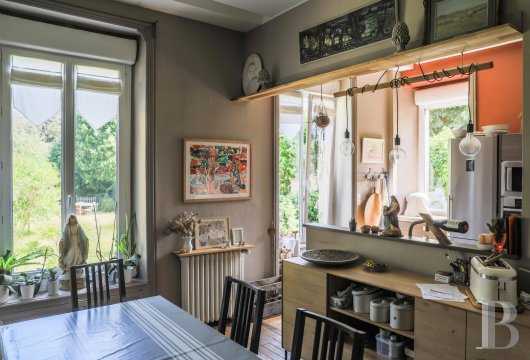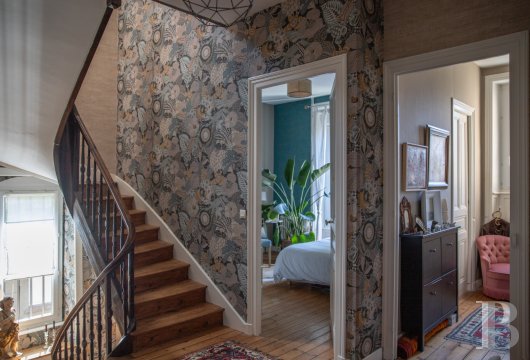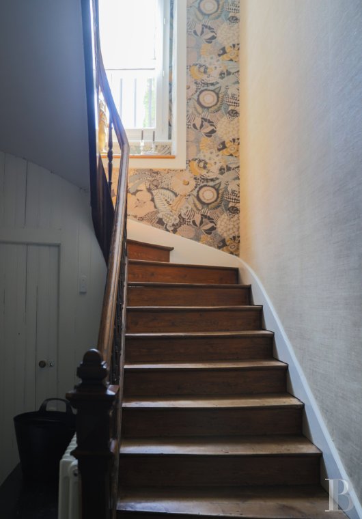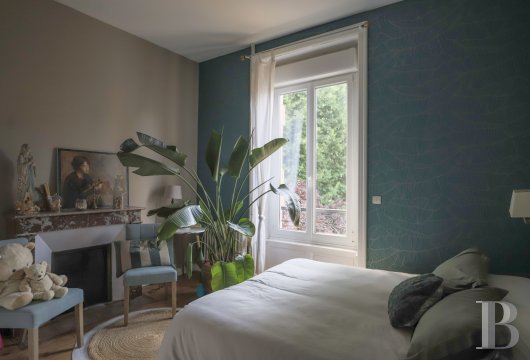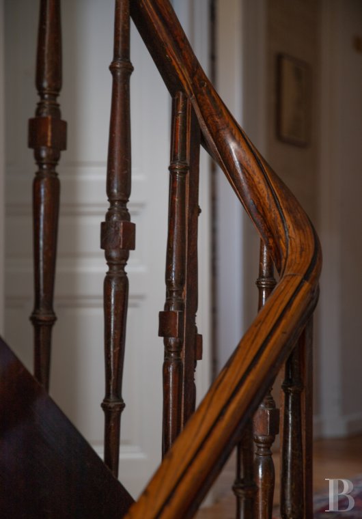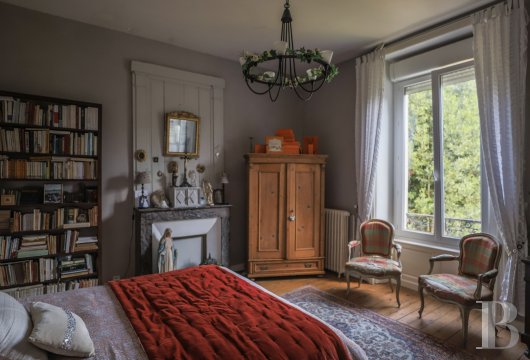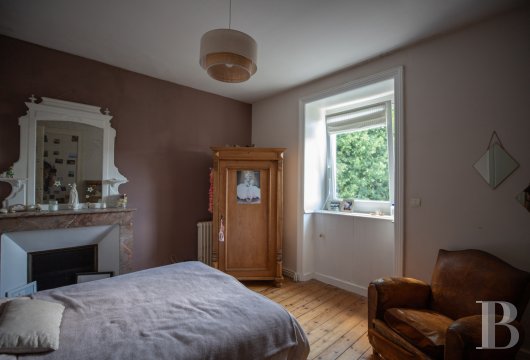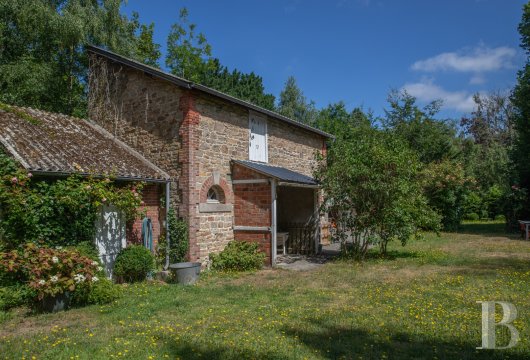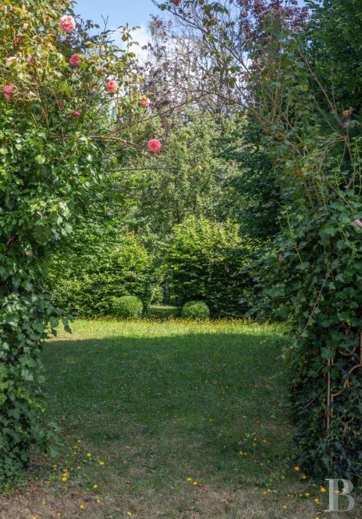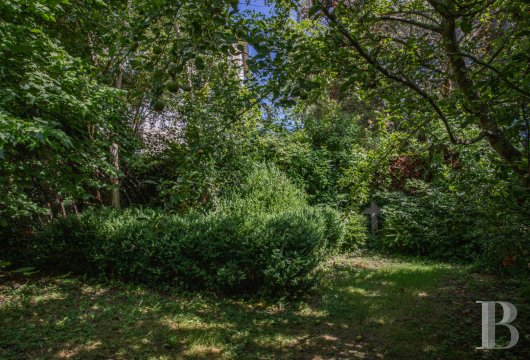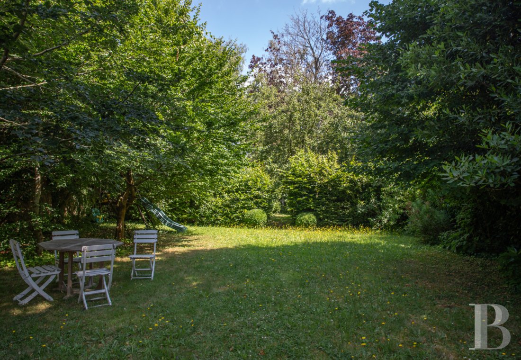nestled in the town of Guingamp, Brittany, just a stone’s throw from its historical town centre

Location
Guingamp, a former fortified town, includes remarkably well-preserved built heritage, with its 14th-century Gothic basilica and its timber-framed houses that edge the paved streets. The town was once a prosperous trading hub thanks to its role as the stronghold of Brittany’s Trégor province. Today, Guingamp is a truly vibrant place that hosts cultural events, including the famous Festival de la Saint Loup, an event dedicated to Breton dancing. A stone’s throw from the property, there are shops, colourful markets and essential amenities for everyday needs. You can also enjoy calm strolls along the banks of the River Trieux nearby. Guingamp’s train station is only a five-minute walk from the house. From this station, you can get to Paris in less than three house by high-speed rail. The beaches of Brittany’s beautiful Pink Granite coastline, with its rocks sculpted by the sea, are only 30 minutes away. And the N12 trunk road, just 10 minutes away, quickly takes you to the region’s most important cities, such as Saint-Brieuc, Brest and Rennes.
Description
The house
The house is square-shaped and semi-detached, with a protruding section on the south side. It is crowned with a mansard roof of natural slate tiles. Dormers adorn this remarkable mansard roof. The facade displays fine brickwork and is punctuated with window surrounds of ashlar and protruding stringcourses. Along the first floor, the windows are fitted with black wrought-iron guardrails. There are ceramic friezes of blue tones under the first-floor window ledges. Grates protect the windows in the eastern side wall. The rear elevation is plainer in style. It is made of rubble granite and has many windows. A glazed back door opens at the top of a flight of stone steps, which leads down to the garden. At the front, a canopy hangs over the front flight of steps. The main entrance door is made of wood and painted white. Its upper section is glazed and fitted with a wrought-iron grate. There is a triple-pane fanlight above it. Flowers, box shrubs and other plants of different varieties adorn the front entrance area.
The ground floor
A spacious hallway connects to all the rooms on the ground floor. The ceilings on this ground floor are remarkably high. Wood strip flooring has been preserved. Wooden panelling, painted white, blends harmoniously with wallpaper – some plain, some flowery. Two double doors lead into a vast lounge bathed in natural light. This lounge is a dual-aspect space. The wall’s grey tone contrasts subtly with the white hue of the door and window frames and the ceiling mouldings. The lounge features a large fireplace in working order. Its embellished style is classical and typical of historical interiors. It is made of dark, varnished wood with a matt finish. It has a solid base and an imposing trumeau panel framed between two Corinthian columns with capitals that are richly sculpted and ornamented with volutes and floral motifs. A mirror or painting could be placed in the middle of the trumeau panel. On either side, a sculpted corbel showcases a small wooden statue of a cherub. In the fireplace below, the two side columns, which serve as jambs, are fluted and support a decorative cornice. The mantelpiece is thick, with sculpted edges and detailed mouldings. There is also a Napoleon III style decorative fireplace in the lounge. It is made of marble. The fitted kitchen is in working order. Many garden-facing windows bring natural light inside it. A touch of vermilion on the wall contrasts with the dark-grey kitchen units. There is also a lavatory and a walk-in wardrobe on this ground floor. All the windows are tall. They are also double-glazed, which insulates and soundproofs the interior well. A door under the stairs leads down to a cellar.
The first floor
You reach the first floor via a staircase of solid wood with sculpted balusters. The stairwell is bathed in natural light from a tall window halfway up. A large landing connects to four bedrooms, each of which has a decorative fireplace with a marble mantel. One of the bedrooms has its own en-suite shower room. Two bedrooms look out at the garden and the two others look out at the street. There are two walk-in wardrobes on this floor too. One is private and the other is shared by two of the bedrooms. There is also a separate lavatory and a linen room with a tap. The level’s old wood-strip flooring has been preserved, as have the ceiling heights. The walls are adorned with wallpaper in pale, plain tones. All the doors are well built and elegant.
The second floor
The staircase carries on up to another spacious landing, which connects to four more bedrooms, a separate shower room with a lavatory, and a storeroom. The layout and decoration of this floor reflect the floor below it. The windows, which are higher on this level, offer wider views of the garden and street. The space has kept a considerable ceiling height thanks to the mansard roof.
The basement
A staircase leads from the ground floor down to the basement. It is, in fact, a semibasement with little basement windows, which help aerate the foundations. There are several spaces with concrete floors down here. The basement extends beneath the entire house. A door leads out to the garden and outbuildings at the back.
The outbuildings
There are two outbuildings.
The garage
The garage is a lightweight structure crowned with steel sheeting and partly supported by a stone wall that marks the property’s corner. It stands to the right of the wrought-iron gate and is fitted with a tilt door.
The outhouse
The storehouse is rectangular in shape and crowned with a single-slope roof of fibre-cement sheets. It stands in the garden, behind the house. Its facade displays granite rubble and brickwork. This building is half-open on the ground floor and has a first floor that you reach via a wooden flight of steps. There are not many openings. Some of them are semicircular in shape. An open, covered section protrudes at the front. There is an extension built against one of the side walls. At the other end, there is a concrete base, which could serve as a foundation for an extension.
The garden
The vast garden is dotted with trees, embellished with flowers and enclosed with walls. It lies at the back of the house, stretching away from it. It is made up of three distinct spaces. The first space, the one nearest the house, is dedicated to relaxation and open-air meals in the summer. Here, a vegetable patch is maintained. A fairly large outbuilding stands nearby. Hydrangeas, box shrubs, climbing roses and lilacs adorn the lawn. The second space has a plant archway in a hedge of hornbeams. Here, there is a children’s play area. The section is half-shaded. Hazelnut trees, beeches, yews, oleanders, liquidambar trees, peach trees and euphorbias grow here. Lastly, the third space lies at the end of the plot. There are the metal remains of a former greenhouse here. Plane trees, birches, apple trees and box shrubs grow in this wilder section. The whole of the plot can be built upon, so you could add annexes and other new constructions to the property.
Our opinion
This elegant 19th-century house is the perfect family home with its many bedrooms, spacious interior and vast garden. Its welcoming ambience makes it very pleasant. The dwelling symbolises modern comfort between 1860 and 1930. It has not lost its splendour since that period and it remains an excellent choice of home. The property lies in the heart of a vibrant town with shops and amenities for everyday needs, as well as good transport links. From the home, you can get around by bicycle or foot easily. Indeed, Guingamp is a town that offers a high-quality lifestyle. So an investment in a property like this one can only get better over time – like a fine wine. And because the whole of the plot can be built upon, you could even build a covered swimming pool in the garden, though the coast is not far away.
580 000 €
Fees at the Vendor’s expense
Reference 810895
| Land registry surface area | 1179 m2 |
| Main building surface area | 300 m2 |
NB: The above information is not only the result of our visit to the property; it is also based on information provided by the current owner. It is by no means comprehensive or strictly accurate especially where surface areas and construction dates are concerned. We cannot, therefore, be held liable for any misrepresentation.

