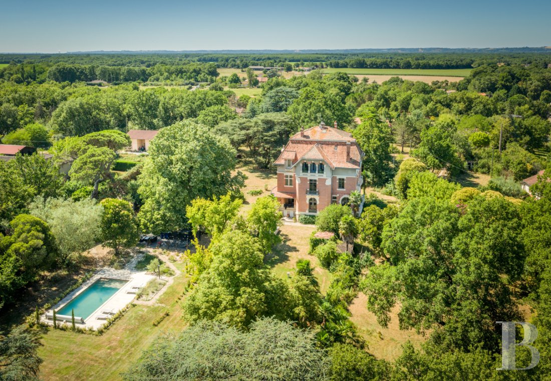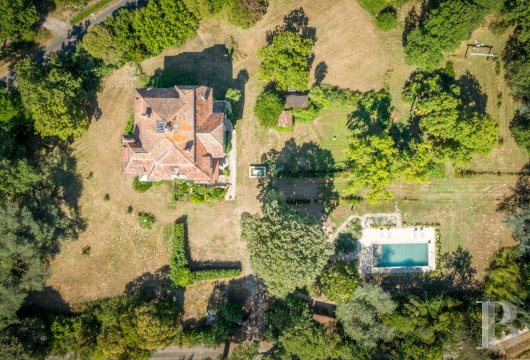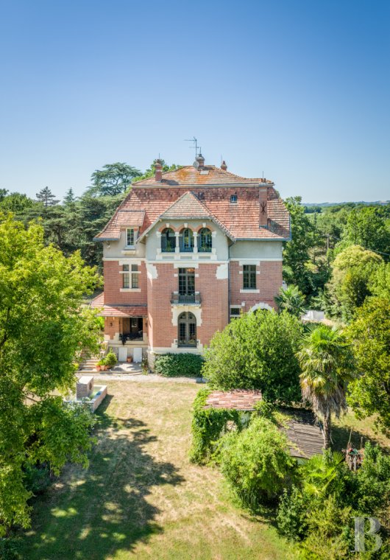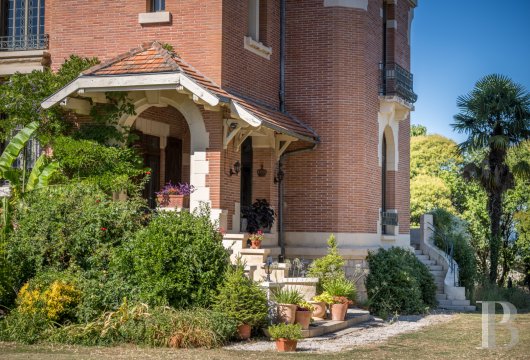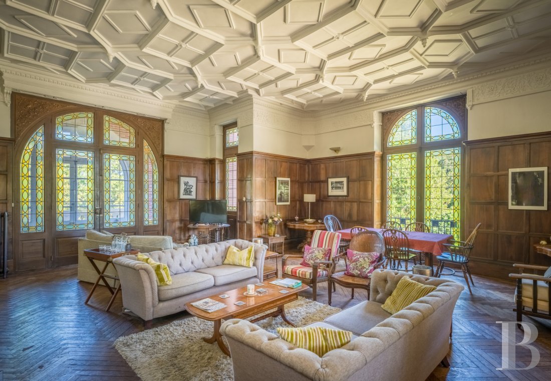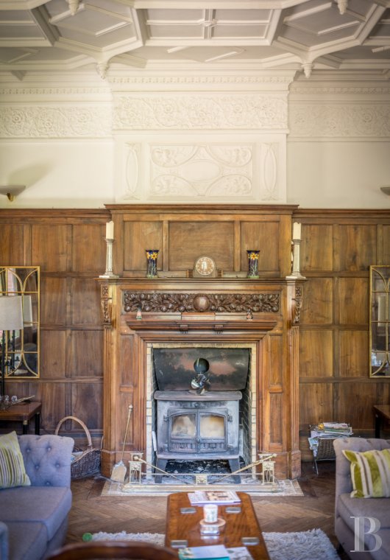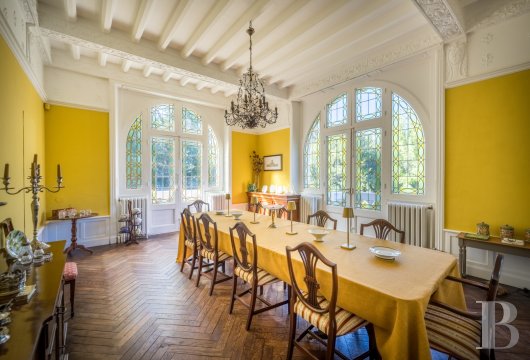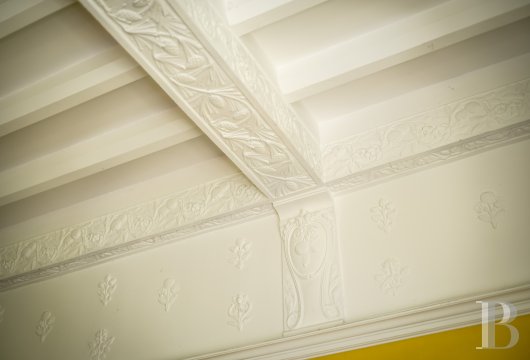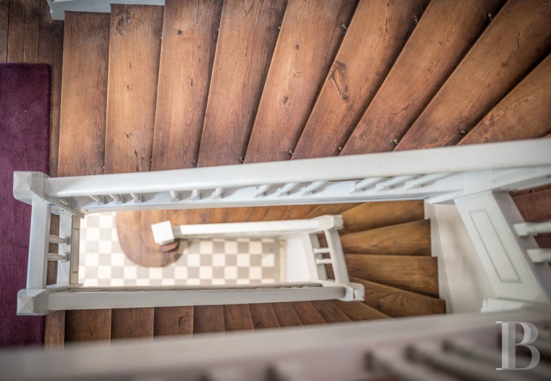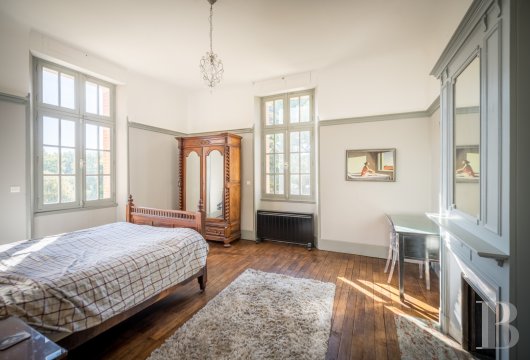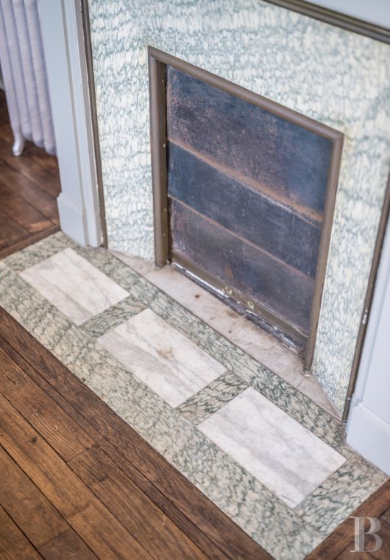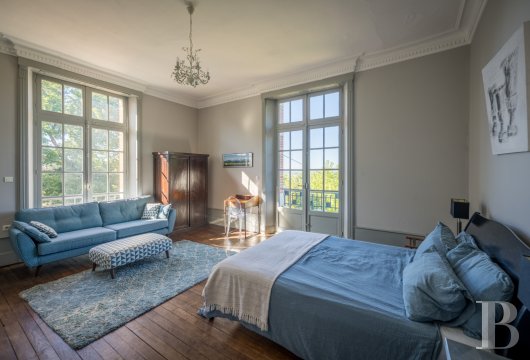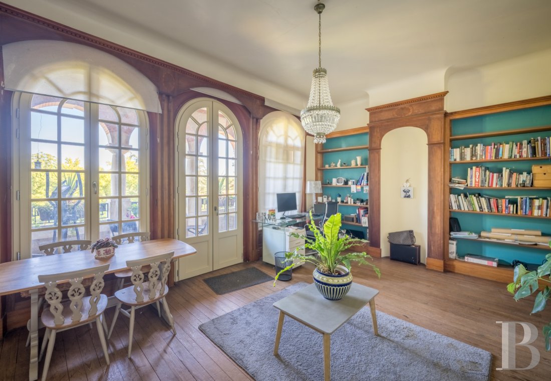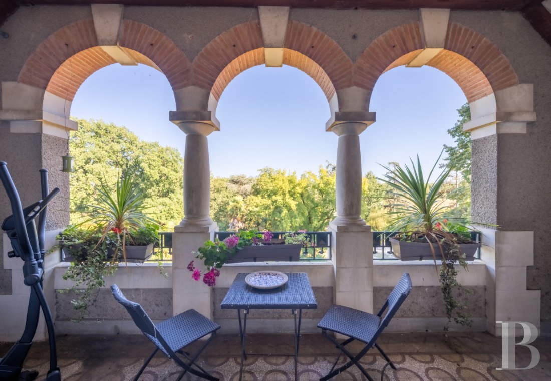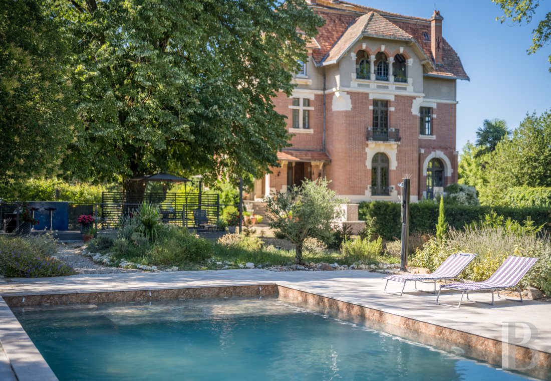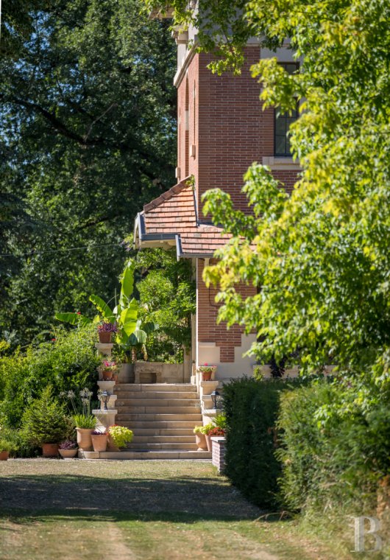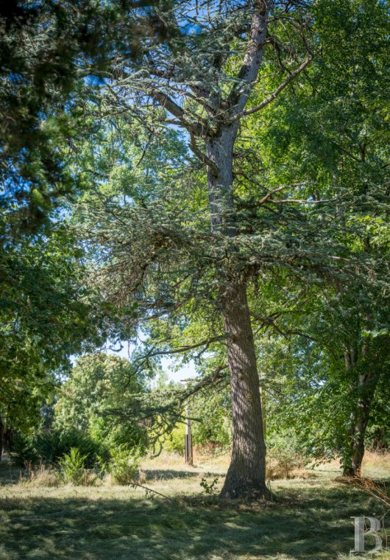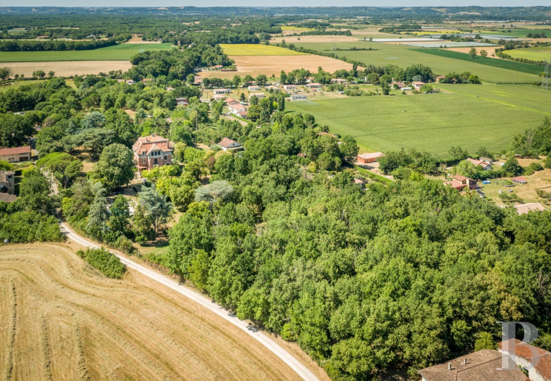in 1.76-hectare grounds, 50 minutes from Toulouse and its airport, close to Montauban

Location
The property is situated in the heart of the Occitanie region and Tarn-et-Garonne area, overlooking a small village near Montauban through which the River Tarn flows, including a Natura 2000 zone and a natural area of outstanding interest in ecological, wildlife and plant-life terms. Additionally, there is a public forest just a few kilometres away. The property’s location, in fenced grounds brimming with hundred-year-old trees, ensures tranquillity without being isolated. The nearest shops, schools and services are all 6 minutes away. The high-speed TGV railway station in Montauban can be reached in 12 minutes, while the city, boasting an impressive square with a water mirror is 14 minutes away. Lastly, Toulouse-Blagnac airport can be reached in 45 minutes.
Description
The three-storey manor boasts living space of approximately 520 m² and its façades are made of pink brinks punctuated by white dressed stone or rendered stone. The roof made of interlocking tiles and formed by unique series of interlinking sections is in very good condition. The 18th-century former dowager’s manor was considerably renovated in the 20th century by a Dutch diplomat, who became a benefactor of the village following the floods of 1930. He drew his inspiration from the modern Arts & Crafts movement that was fashionable in northern Europe at the time. He combined the architecture of noble aesthetics with the wealth of traditional craftsmanship know-how, as demonstrated by the sculpted panelling, oak flooring and staircases, moulded or coffered plasterwork on the ceilings, Italian marble fireplaces, white Quercy stone or stained-glass windows in each room.
Away from the main stoop, a clearing houses a swimming pool with light-coloured stone decking, surrounded by shrubs, flower beds and small bushes of aromatic plants. The pool’s technical facilities are housed in a nearby building. A shaded terrace stands next to the swimming pool. An orchard made up of old fruit tree varieties stretches out below to the left. Lastly, a wood occupies the edges of the entirely fenced property.
The manor
The main, east-facing façade boasts a discrete central avant-corps. It generously opens out onto the wooded grounds thanks to the main stoop and a patio with a spiral flight of steps, both of which are made of white stone. The first floor boasts a balcony with ironwork convex scrolls, while on the second floor there is a covered roof terrace with three pink brick arcades supported by bulged, white stone columns.
The rectangular or semi-circular arched windows allow light to generously stream into the rooms on the ground floor. The openings are framed by white ashlar stonework with protruding, gently curved keystones, and boast yellow and green stained-glass windows, meticulously restored in 2015, with fish patterns, which were symbolic of Huguenot households. The reception rooms possess straight balconies with bulging shaped balustrades made of white stone. On the first floor, the east-facing windows also boast straight balconies made of white stone protected by guard-rails adorned with wrought iron scroll patterns. From certain points, the views stretch as far as the Causses de l’Aveyron plateaux and hills.
The ground floor
A straight flight of Quercy stone steps leads to a covered stoop. The main entrance door, flanked by dark oakwood shutters with wrought iron nails and checkered patterns, is adorned with colourful stained glass and opens into a hall. The floor is paved with grey-veined, white Sienna marble, dotted with red taco tiling, while in the centre of a geometrically patterned Jacobin ceiling, adorned with pinecone decorations, there is a plasterwork medallion featuring plums and intertwined foliage. To the left, a sculpted oakwood staircase reminiscent of certain English castles climbs up to the first floor. In the centre, a corridor paved with light grey and white cement tiles leads to the lavatory. To the right, two doors with stained glass lead to an approximately 56-m² lounge in which oak is predominant, on the herringbone wood flooring, soberly squared wall panelling, wooden fireplace mantelpiece adorned with relief decorative features of pears, apples, scrolls and acanthus leaves, sculpted window frames featuring sunflower and foliage carvings, plus a frieze of wild rose and foliage scrolls running along the top of the walls. This is completed by a coffered, Jacobin style ceiling, adorned with medallions and inverted corolla. The room with its white walls and ceiling is bathed in light through the many stained-glass windows.
Next to the lounge, through a semi-circular arch, there is an approximately 15-m² veranda that opens onto a separate balcony and the garden, via a spiral staircase. To the left, both the lounge and veranda lead into an almost 32-m² dining room. The ceiling includes exposed beams, two of which have sculpted pinecone decorations as well as friezes of fruit baskets in relief. There is also white-painted decorative wood panelling. Light pours into the room throughout the day thanks to the two wide windows. A service door leads to a first pantry, from which the basement can be reached, as well as to a 22-m² dual aspect kitchen, all of which are paved with terracotta tiles. Glazed double French windows lead from the kitchen to a secondary stoop that opens onto the garden to the south. The room also leads to a service hallway, which is followed by a scullery and a second small pantry. A corridor links this zone to the lavatory and entrance hall. Lastly, the service hallway houses the old, well-preserved, oakwood secondary staircase with a white-painted balustrade. It is bathed in light through a Jacobin style glass roof and leads to all the house’s storeys.
The first floor
A staircase that is reminiscent of English castles and which circles round a chandelier, climbs to a landing illuminated by stained glass windows. Opposite the windows, through an arcade, there is a second landing and the second staircase. From the first flight of stairs, a C-shaped corridor leads to four guests’ bedrooms with en suite bathrooms and a laundry room. The bedrooms, with surfaces of between 20 m² and 36 m², as well as the corridors boast English bond oakwood flooring. They are sophisticatedly and meticulously decorated, with elements such as Italian marble fireplaces of various hues - cream, grey, blue, green and red - and wooden, marble or plaster mantelpieces decorated with sculpted fish patterns. The moulded ceilings adorned with sober friezes are all painted white. The manor’s dominant position provides each of these rooms with unbeatable views of the surrounding countryside.
The second floor
This level can be reached by the second oakwood staircase and is set around an L-shaped corridor leading to three bedrooms with en suite facilities and two offices. The first office connects with a bedroom with an en suite bathroom, while the second office opens onto a covered roof terrace. A staircase leads to the attic. All the bedrooms, whose surfaces are between 16 m² and 29 m², boast Italian marble fireplaces and English bond pinewood flooring. The almost 24-m² office, with sculpted and inlaid wood panelling framing three double-leaf, semi-circular arched windows, as well as bookshelves on the walls, is the centrepiece of this level. The central, full-length, double-leaf window opens out onto an approximately 12-m² covered terrace with arcades, paved with a circular mosaic of light yellow and brick red circular patterns on a beige background. The wooden, Jacobin style ceiling adds further character. From the terrace, the view looks out over the swimming pool and the rear of the grounds, stretching to the east up to the far reaches of the Tarn-et-Garonne area, towards Puylaroque and the Causses de l’Aveyron plateaux and hills.
It is possible to transform the second floor into a fully independent apartment.
The attic
The attic can be reached by a staircase with cupboards lining the wall that have floor insulation. It is divided into five spaces, including a collection of the house’s old tiles. Thanks to its ceiling height, it could be transformed into living space, subject to alteration of the roof framework.
The basement
It includes a corridor that leads to a boiler room and two cellars. The second cellar leads to a games room awaiting refurbishment.
The grounds and the swimming pool
The entirely fenced grounds have a surface of approximately 1.76 hectares. To the west, two meadows planted with cedars, oaks and shrubs are surrounded by fencing. To the east, in front of the main façade, the rest of the grounds stretch out to the edge of the estate. Lower down, there is an orchard with old varieties of apple, pear, apricot, plum, cherry and quince trees, which can be watered using a functioning well found beneath a lean-to. In the centre, there is a lawn surrounded by a group of palm trees. To the right, there is a 6 metre by 12 metre swimming pool with a new, imitation stone liner. The pool’s light-coloured stone decking is surrounded by cypress trees, violet, lavender, rosemary and yucca plants.
It has an electric security roller shutter as well as an outside shower. The technical facilities are housed in a discrete hut. In the shade of a venerable lime tree, a slightly raised terrace with a summer lounge and a bar completes this space. To the rear of the house, the estate extends into a wooded area combining several-hundred-year-old cedar trees, privet, cork oak trees, oak trees, lime trees, maple trees and many others.
Our opinion
The restoration carried out by the current occupants combines discrete elegance with modern standards of comfort, while preserving the authenticity and spirit of the property. Nature is present all around and seems to suspend the passage of time, encouraging the occupants to enjoy the moment to the fullest. The countryside views are soothing and the visitors to the bed and breakfast accommodation are always satisfied with their stays. While some redecoration and renovation work are necessary, especially concerning sanitation, the manor is nonetheless ready to welcome its future occupants. Its closeness to Montauban and Toulouse, easy access and the calm, natural environment make it an ideal main residence or holiday home, as well as the base for a professional activity.
1 295 000 €
Fees at the Vendor’s expense
Reference 282549
| Land registry surface area | 1 ha 76 a |
| Main building surface area | 520 m2 |
| Number of bedrooms | 8 |
French Energy Performance Diagnosis
NB: The above information is not only the result of our visit to the property; it is also based on information provided by the current owner. It is by no means comprehensive or strictly accurate especially where surface areas and construction dates are concerned. We cannot, therefore, be held liable for any misrepresentation.

