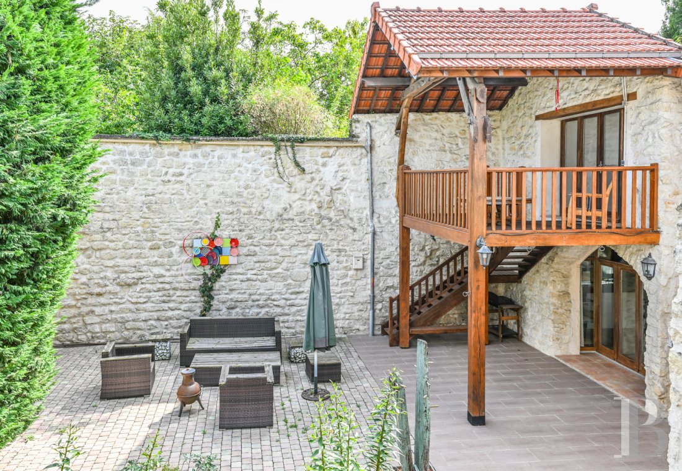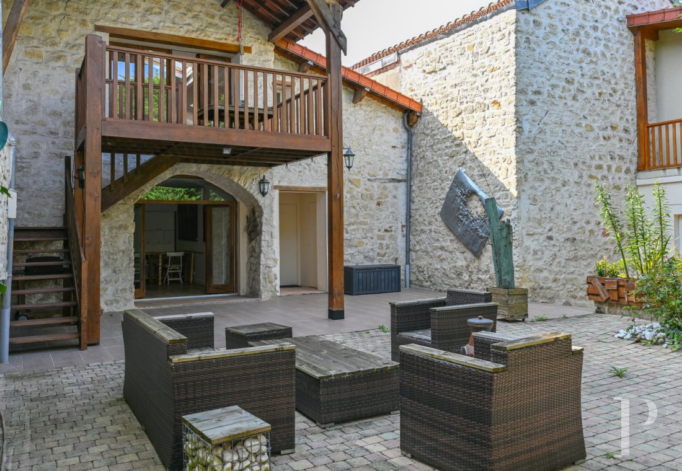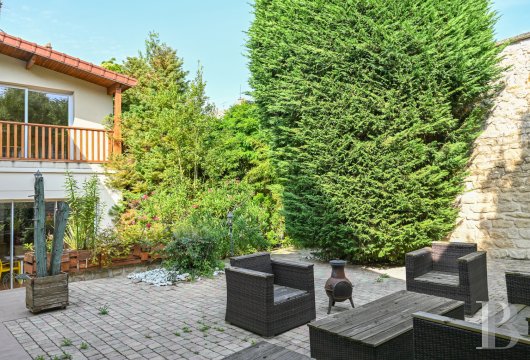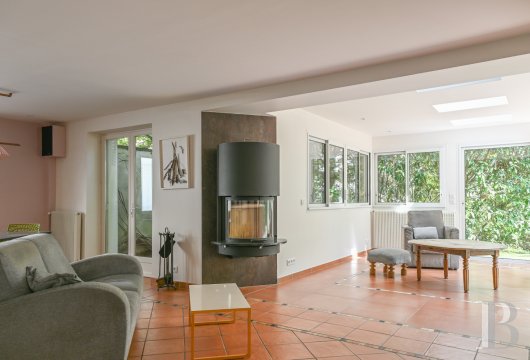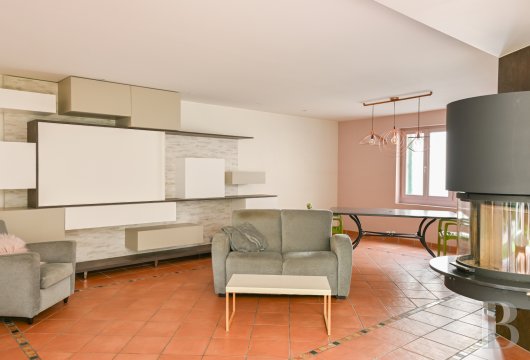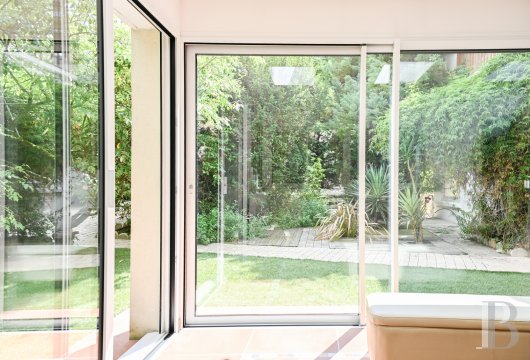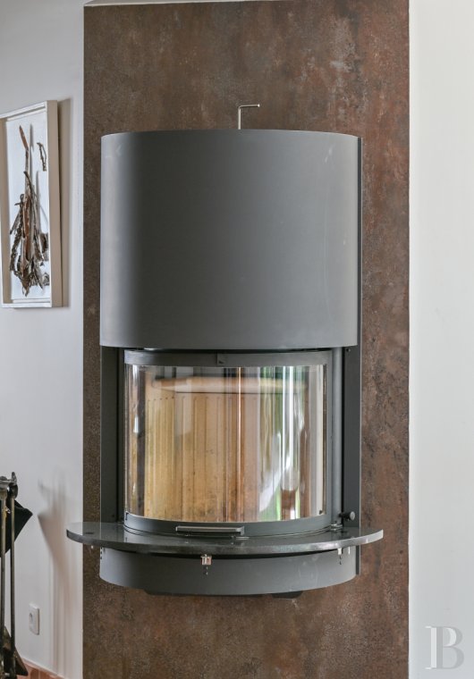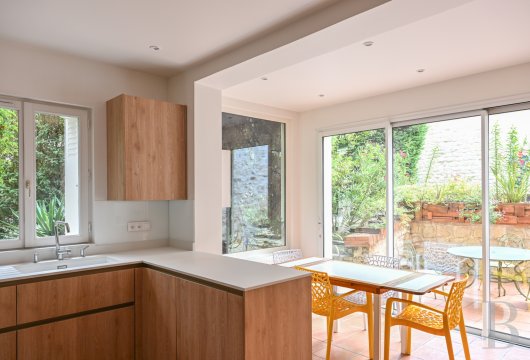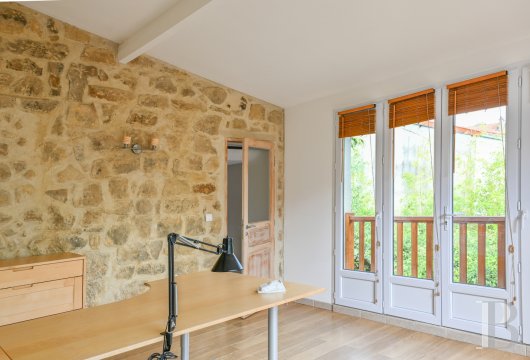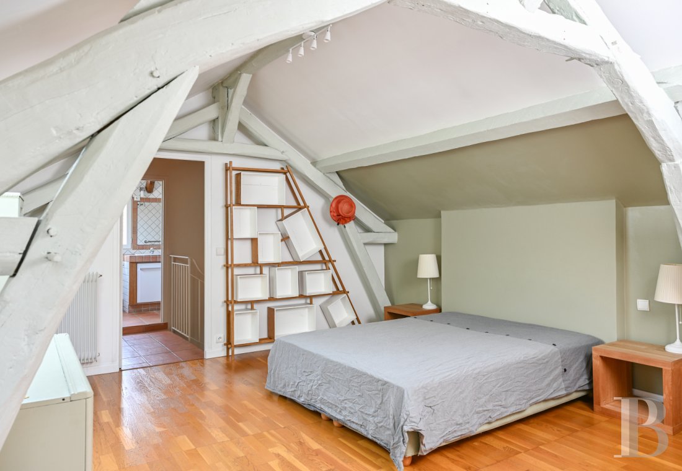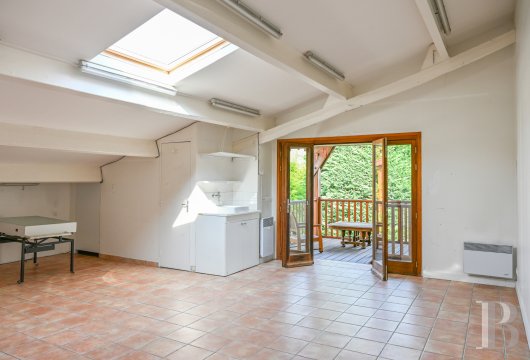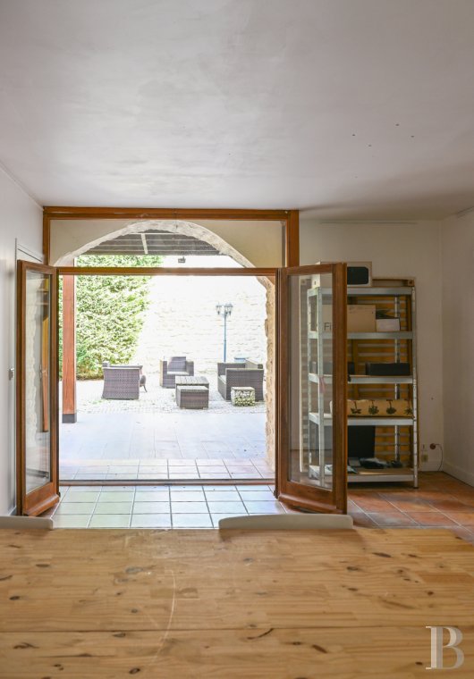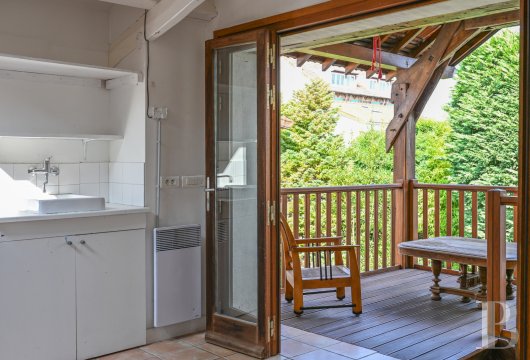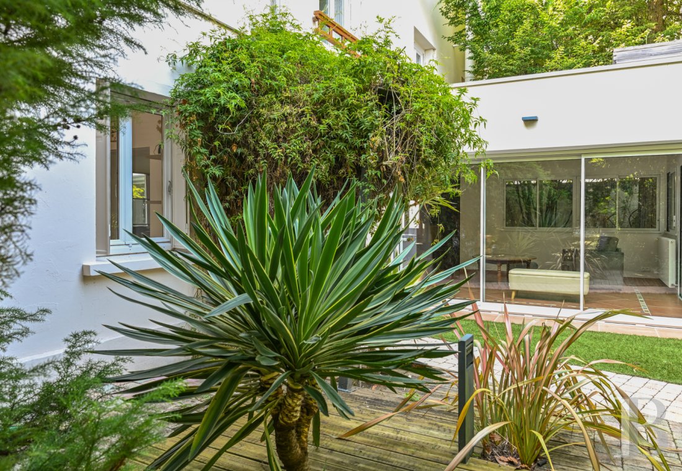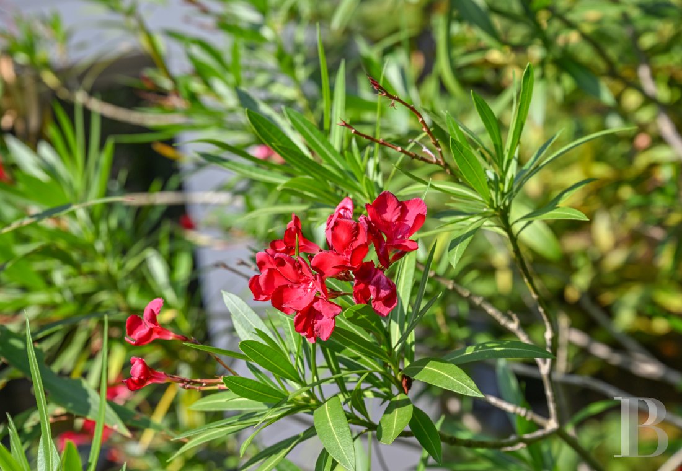Location
The property is set right in the centre of the town of Fontenay-aux-Roses, just 10 minutes from Paris. The town earned its evocative name because of its history of rose growing. It has retained a peaceful, neat character, far removed from the hustle and bustle of the capital. With a wealth of shops, cafés and restaurants that combine conviviality, greenery and accessibility, it also benefits from an excellent public transport network, including the RER B and numerous bus routes. Paris can be reached in around ten minutes. The architecture in the town is harmonious, with a mix of residential buildings and houses, well-maintained façades and pleasant streets. The atmosphere is warm and welcoming. Several schools are located in the centre and the local lycée is in Sceaux.
Description
The house
It is accessible from the street via a foot gate or an automatic gate for cars. A paved driveway leads to the garage. The house, surrounded by greenery, is located at the end of a cul-de-sac.
The ground floor
The door opens onto a space that leads to the living room and kitchen. There is a vast living room to the right with large patio doors overlooking an opulent garden with a variety of shrubs and tall trees. The lounge and dining room, with a surface area of around 50 m², can accommodate a large number of guests. There is a suspended fireplace between the living room and dining room. The floor is covered with large terracotta tiles, adding a southern feel to the space. The kitchen is on the left. It is functional and fitted with quality equipment. A patio door opens onto a terrace where meals can be enjoyed in peace and quiet, away from the neighbours.
The first floor
It has two bedrooms that can be combined into one, with an adjacent workspace. On the landing there is a shower room with a walk-in shower. On the other side, a vast, light-filled study (approx. 26 m²) with patio doors overlooks the garden and the various terraces surrounding the property.
The second floor
It features a vast master bedroom measuring almost 20 m² with a spacious wardrobe. It has visible timber framework and plenty of storage space. The floor is covered in parquet. There is a bathroom opposite with two washbasins, a corner bath and a walk-in shower. The walls and floor are fully tiled.
The basement
This is a basement measuring around 25 m², which serves as a laundry room and technical area with a recent gas-fired boiler, as well as storage areas.
The artist's studio
It consists of a ground floor and an upper floor designed in the spirit of a small chalet. On the first floor, a workshop measuring almost 17 m² is used for DIY. This is followed by a workspace measuring around 25 m², which is ideal for group activities. The room has plenty of light from a large wooden-framed patio door that opens concertina-style, and the walls are lined with storage units. Upstairs, a staircase leads to a wooden terrace, which is sheltered by the roof of the house. It overlooks the garden. A vast patio door, similar to the one on the lower level, separates it from a workshop measuring around 50 m² with a remarkably high ceiling. The space is currently designed for the creation of imposing works, but could be transformed into a living space.
Our opinion
A leafy property in a residential area of Fontenay-aux-Roses, ideal for a professional or artistic activity, or for a large family. The main house does not require any work. The green spaces that adorn the residence are majestic and contain a wide variety of different species – laurel, pine, bamboo, roses and more – giving the impression that you are in a remote hideaway, when you are in fact so close to Paris.
Reference 558379
| Land registry surface area | 547 m2 |
| Total floor area | 300 m2 |
| Number of rooms | 8 |
| Reception area | 50 m2 |
| Number of bedrooms | 6 |
| Possible number of bedrooms | 10 |
| Surface Parking 3 | 30 m2 |
| Surface Inner courtyard | 150 m2 |
French Energy Performance Diagnosis
NB: The above information is not only the result of our visit to the property; it is also based on information provided by the current owner. It is by no means comprehensive or strictly accurate especially where surface areas and construction dates are concerned. We cannot, therefore, be held liable for any misrepresentation.

