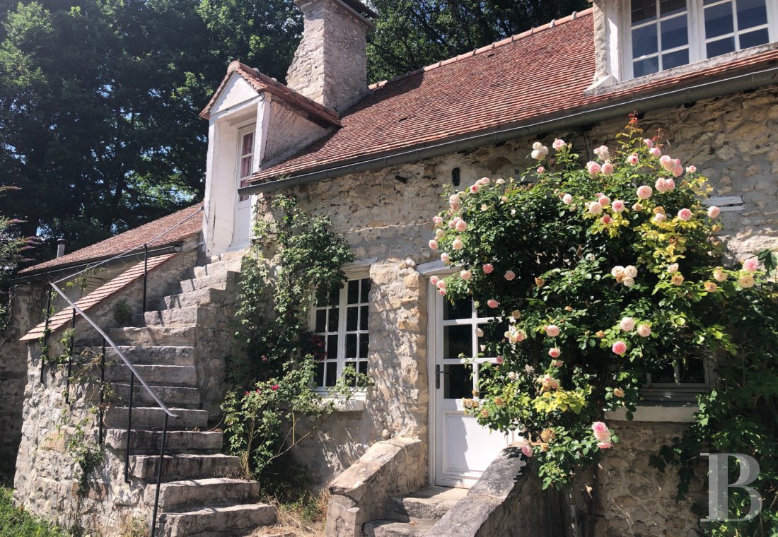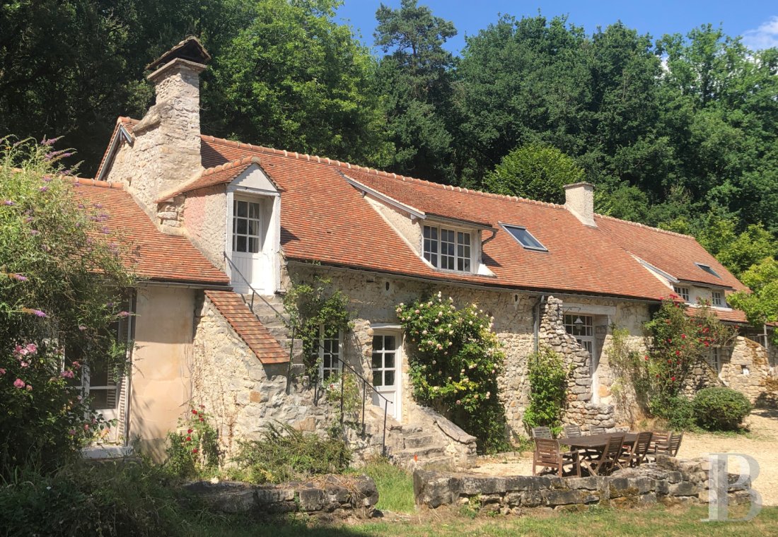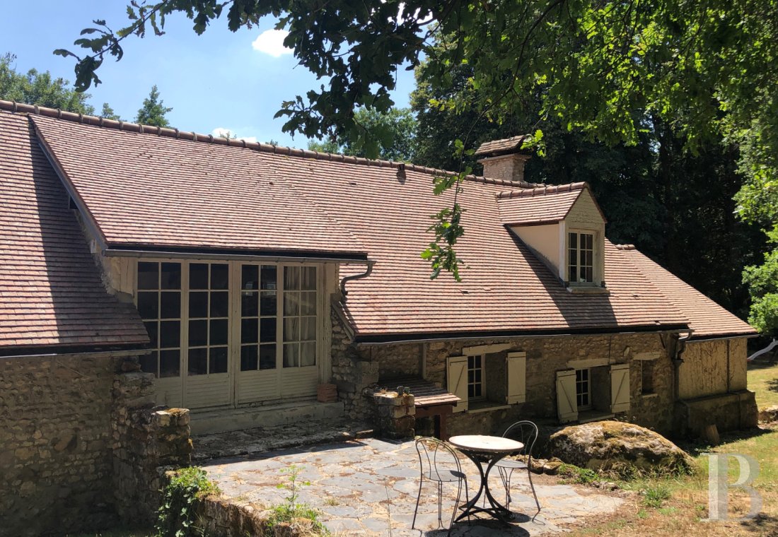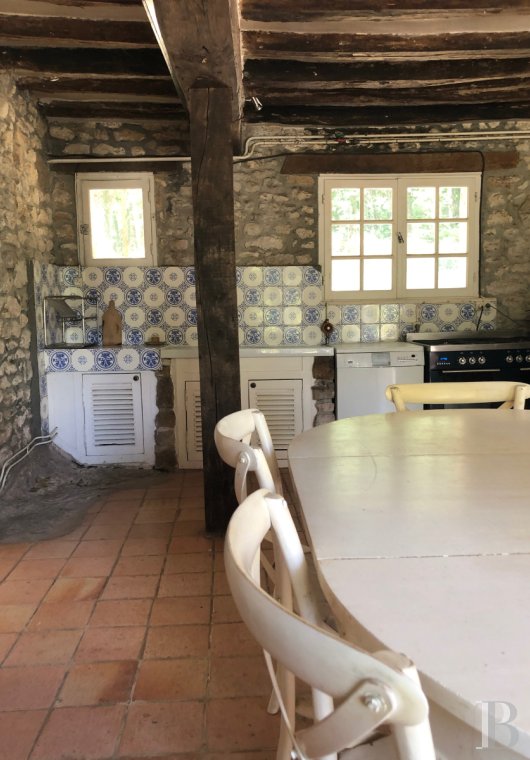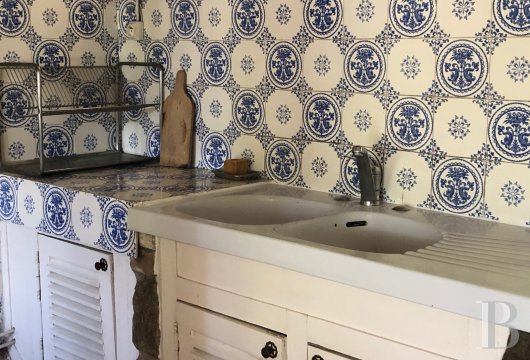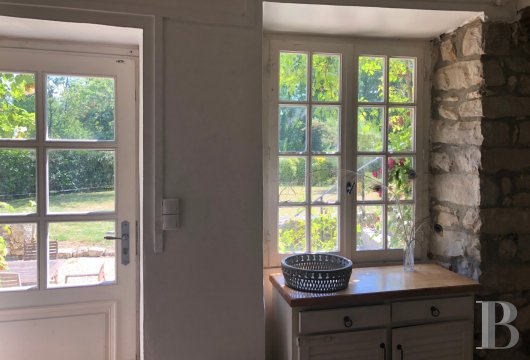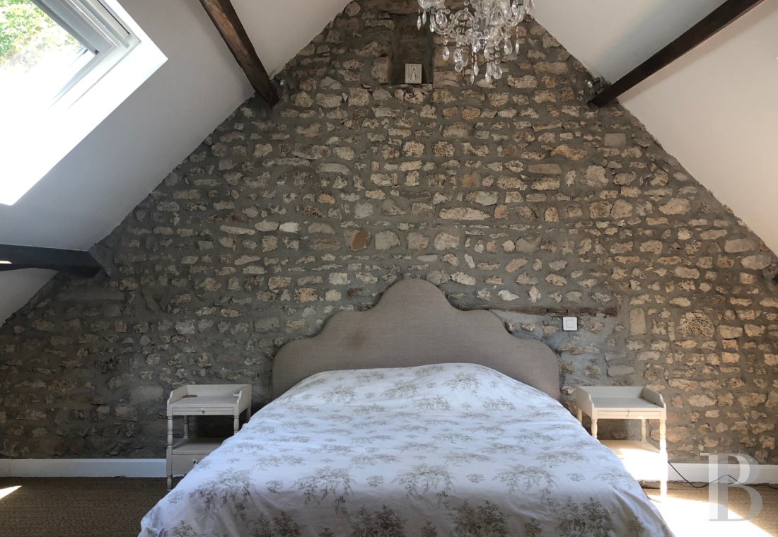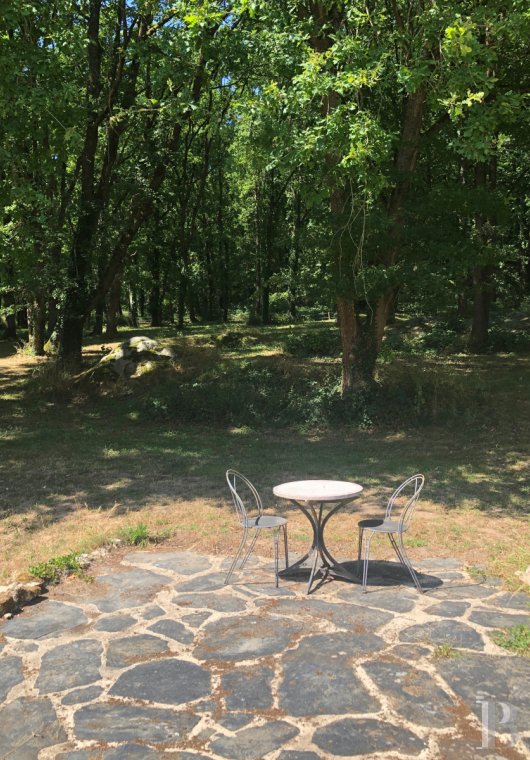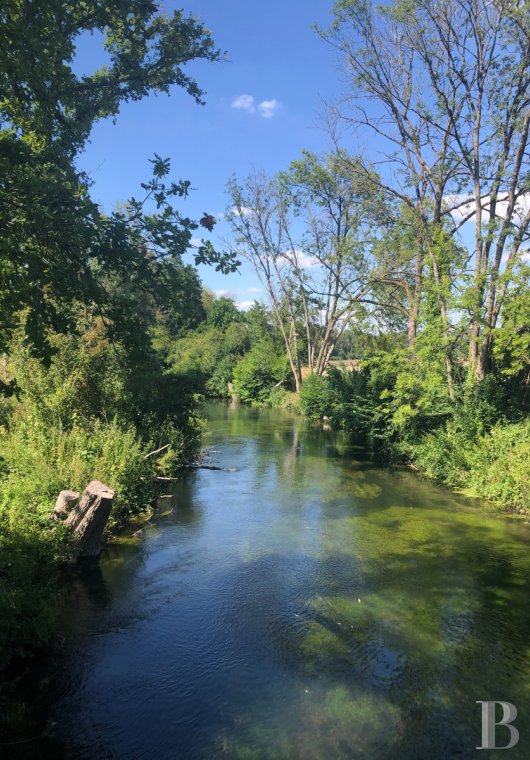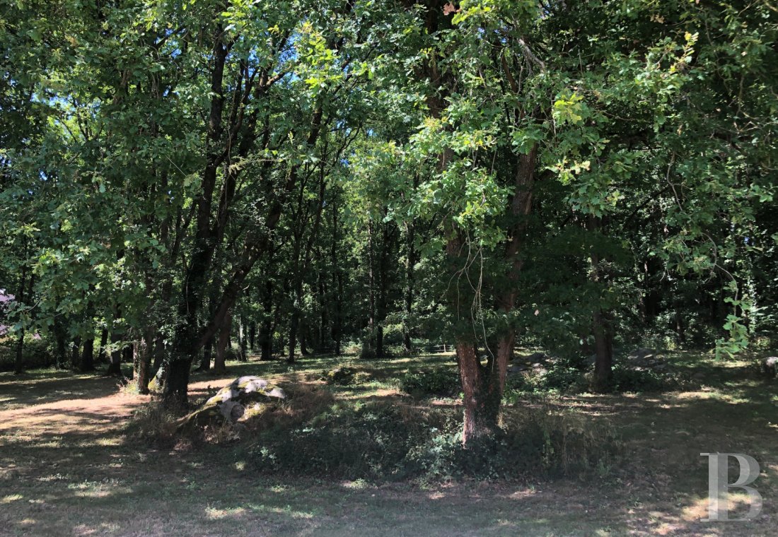Location
In the south of the Île-de-France region, between Étampes and Milly-la-Forêt, the farmhouse is set in the Gâtinais Regional Nature Park, in the middle valley of the River Essonne, an unspoilt area classified as a sensitive natural area. The surroundings alternate between a varied landscape of plains and fields, wetlands and woodland. The village, with a population of just under 1 000, has several primary schools and a secondary school, while La Ferté-Alais, which is just a few minutes away, has shops and a market. From two stations on the RER D line nearby, it is a 1.5-hour journey to Paris. The house is located slightly away from the village, on the banks of ponds along the river, which are ideal for fishing and walking, horse-riding or cycling.
Description
The house
It has all the hallmarks of a country house: terracotta tiled floors, stone walls and exposed beams, as well as an imposing fireplace. In some rooms, such as the kitchen and bathroom, the rock is on show, reminders of the building's original foundations. It is symbolic of the area, which is part of the Fontainebleau and Gâtinais Biosphere Reserve.
The ground floor
The house is accessed either via the kitchen, preceded by a few stone steps, or via a French window leading to a hallway with a toilet, boiler room and storeroom. Built around a vast cathedral-style lounge dominated by an imposing stone fireplace, the ground floor lends itself easily to single-storey living. The stone walls and dark oak beams create a rustic atmosphere. On either side there are three small bedrooms, two of which are adjoining, and which could be joined together to form a single room, and a third, which is currently used as a study. There is also a laundry room, kitchen, bathroom, toilet and various storage areas. The kitchen extends this warm ambience with its terracotta tiled floor, its fireplace with a wood-burning oven and its credenza with old blue and white cement tiles.
The upstairs
A wooden staircase leads up to a passageway that overlooks the living room and leads to a small terrace at the back of the house, as well as to a mezzanine that has been converted into a study. There are two sleeping areas on either side, one of which is accessed by a few steps hidden behind the fireplace. A landing leads to a bathroom and an anteroom that could be used as a dressing room, before leading to a master bedroom. Covering around 20 m2 under the sloping roof, its rubble stone dividing walls are on show. On the other side of the mezzanine there is a bedroom with parquet flooring, lit by skylights and dormer windows, and an external stone staircase which provides direct access to the terrace and garden.
The garden shelter
Around 60 m2, the outbuilding adjoining the house has a shelter that can accommodate a car. Above, an unfinished sloping floor could be used for additional storage space.
The garden and its woods
The grounds of more than 11 000 m² are divided into a landscaped garden in front of the house and a wooded area at the back containing oaks and chestnuts.
Our opinion
In the Essonne countryside, a farmhouse with a holiday feel, a worthy heir to a long tradition of hospitality as a coaching inn. Occupants can easily move between the interior and the garden through the many French windows and terraces, where steps and low stone walls create discreet nooks and crannies to preserve privacy, while the large kitchen and living room form focal points for being together. Passing visitors will be able to warm up around the hearth, just like in olden times. A cosy guest house which, although in need of some general refurbishment, will carry on a fine tradition of hospitality for a family as a primary or secondary residence.
630 000 €
Fees at the Vendor’s expense
Reference 405101
| Land registry surface area | 1 ha 10 a 8 ca |
| Main building surface area | 222 m2 |
| Number of bedrooms | 5 |
| Outbuilding surface area | 60 m2 |
French Energy Performance Diagnosis
NB: The above information is not only the result of our visit to the property; it is also based on information provided by the current owner. It is by no means comprehensive or strictly accurate especially where surface areas and construction dates are concerned. We cannot, therefore, be held liable for any misrepresentation.


