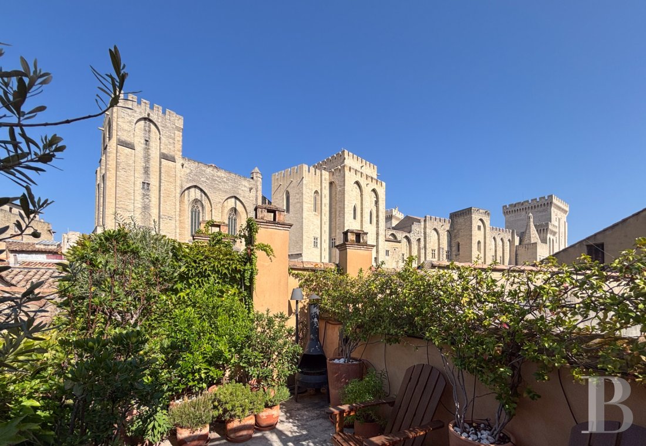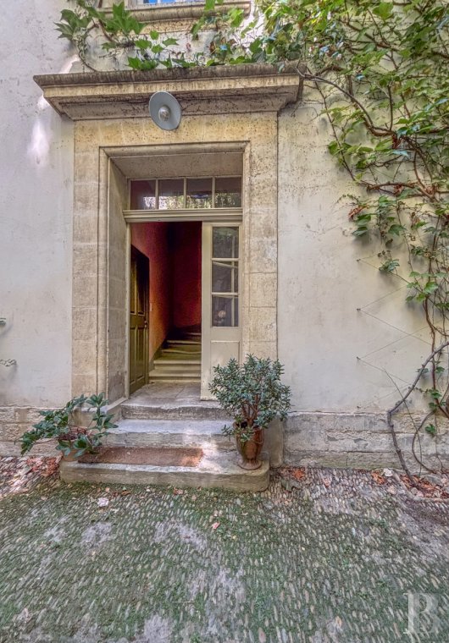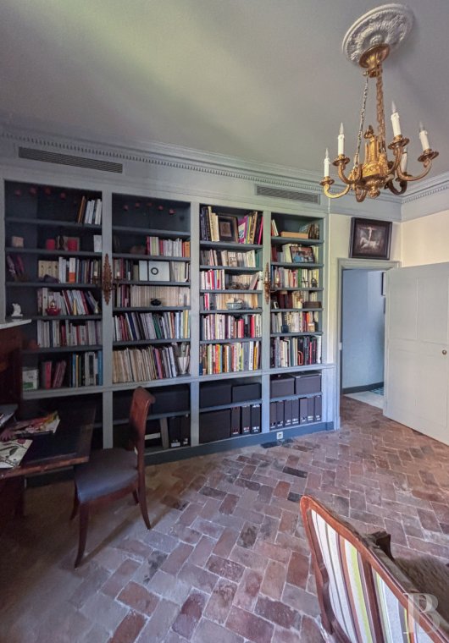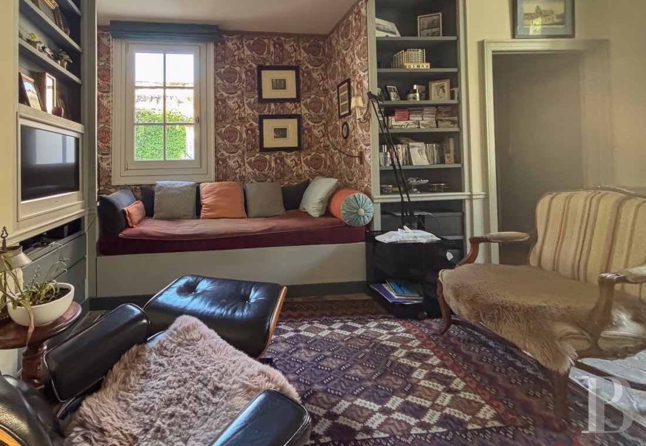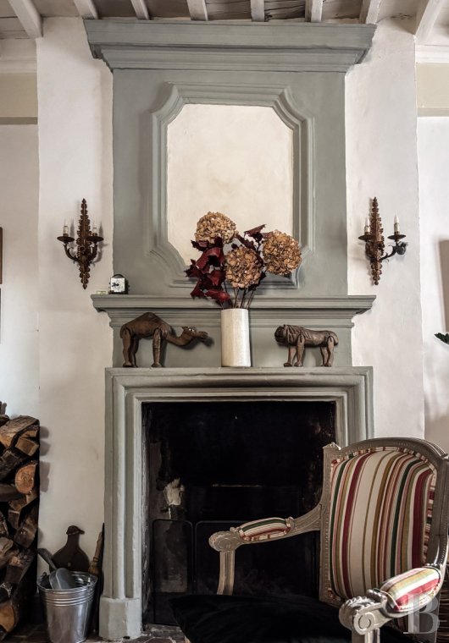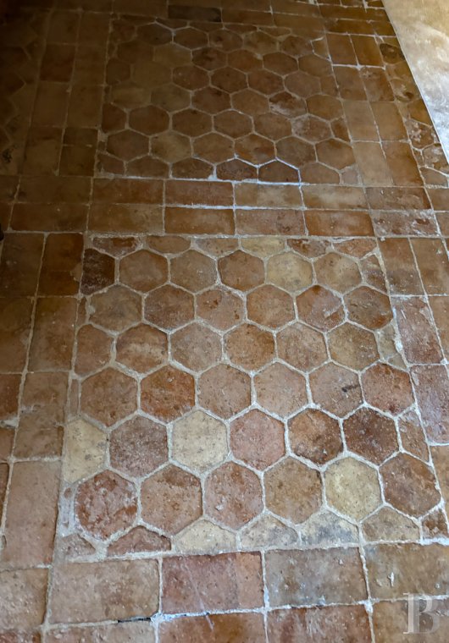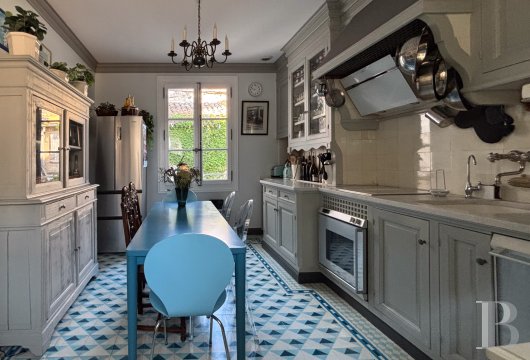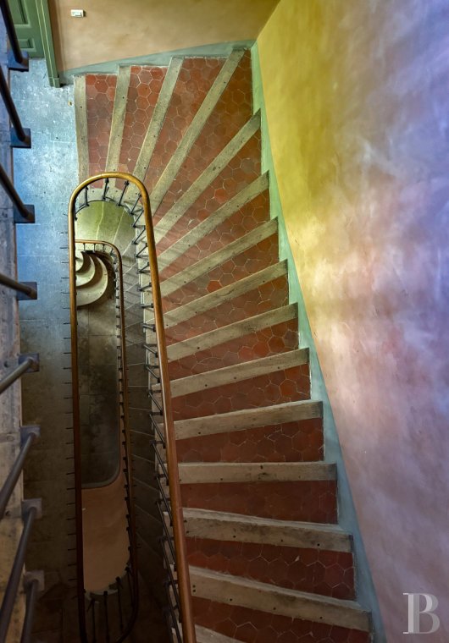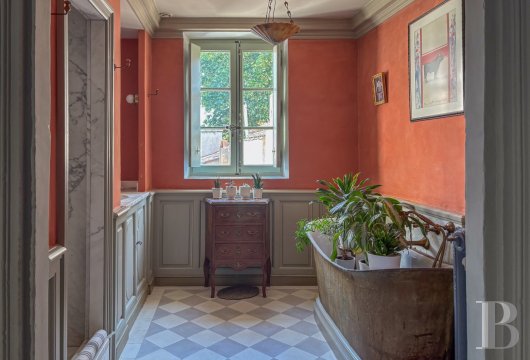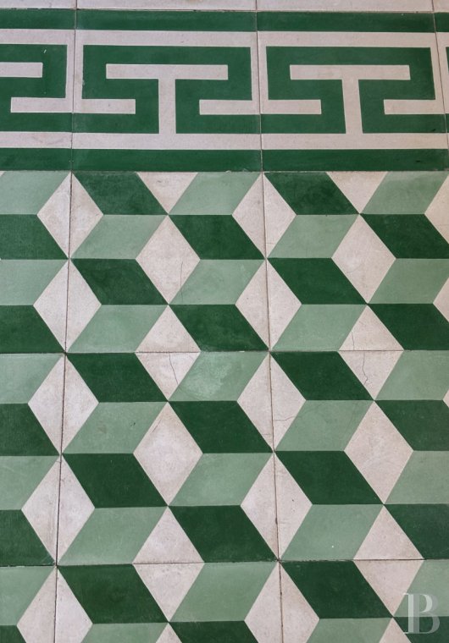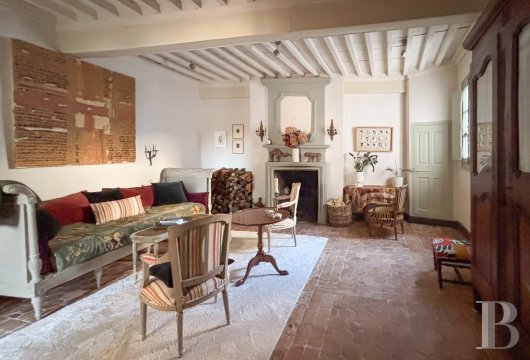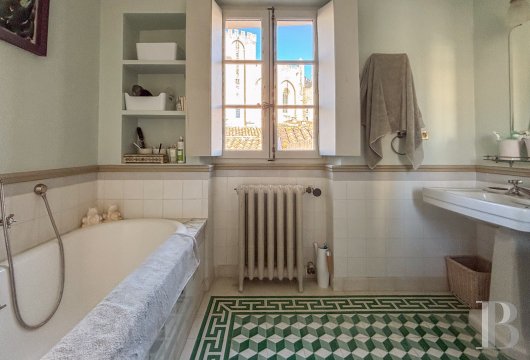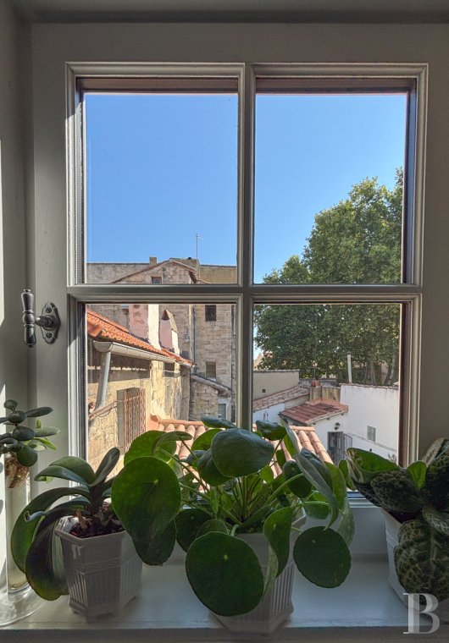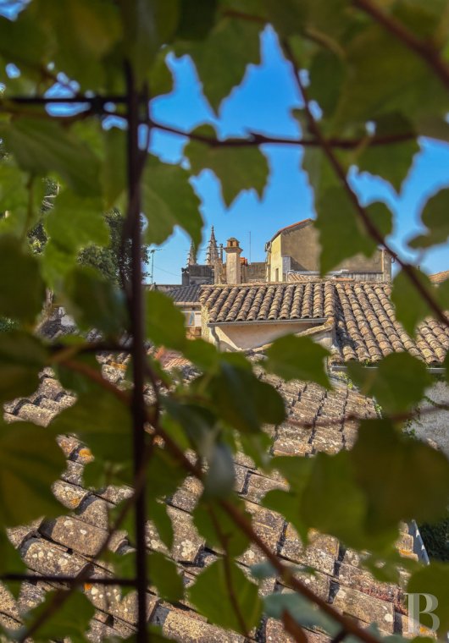heart of Avignon with a sweeping view of its rooftops and the Palais des Papes papal palace

Location
The property is nestled in the middle of Avignon, the former papal city where seven successive popes were based from 1309 to 1376. It is tucked away in the maze of medieval alleys that surround the former papal palace and characterise the city. This international capital of theatre, with its cultural venues, monuments and terraces, offers several upper and middle secondary schools, a covered market, three hospitals and countless shops. Avignon, the beating heart of the Côtes du Rhône wine region, is less than 25 kilometres from the Alpilles mountain range and 40 kilometres from the Luberon mountain range. It is also 60 kilometres from the mountain Mont Ventoux and only a 55-minute drive from the Mediterranean Sea via the N572 trunk road. Avignon has an airport too, as well as two train stations, including a high-speed rail link to Paris. Indeed, you can reach the French capital in 2 hours and 45 minutes by rail.
Description
The two-floor apartment
A small hallway leads straight to a reading lounge that is bright and welcoming. The China-inspired Pierre Frey wall fabrics here recall the decor of one of the lounges in the nearby luxury hotel Hôtel La Mirande. A fitted kitchen is hidden behind glass shelving. It is a dual-aspect space that looks out east and west. The cement tiles that adorn its floor follow the model of modernist trompe-l'œils that Eusebi Güell ordered from Antoni Gaudí in 1900. They bring an outstanding depth of vision to the room. A little lower down from the kitchen, a level-adjusting flight of steps leads to a bedroom with an 18th-century floor of terracotta tiles beautifully laid in a pattern. This bedroom has a fireplace, whose adjacent store of firewood suggests it is in working order. An east-facing windows fills the room with natural light. The bedroom also has a bathroom with a walk-in shower made of Carrara marble and a zinc bathtub. On the floor above, there is a master bedroom, which also has a bathroom. From this bathroom, you can admire a great view of the city, even from the bathtub itself. Yet this view is not even comparable to the breathtaking panorama you behold from the main plant-dotted terrace with its trellis, potted shrubs and integrated watering system. This terrace alone is enough to convince anyone of the unique character of this apartment.
Our opinion
No renovation work is needed on this charming apartment with sublime comfort. The dwelling would suit a single person or a couple with a taste for built heritage. All the rooms enjoy reversible air conditioning that uses a heat pump. The double-glazed, wooden-framed windows soundproof and insulate the interior. The small commonhold edifice in which the apartment is nestled is a reassuring backdrop. To get around each day, you can use the papal palace’s secure car park (with electric charging terminals), only a few minutes away on foot. In this apartment, you truly sense the previous owners’ eye for detail and taste for authenticity. The haven is ready for you to settle into it, to make the most of the relaxing lifestyle that Avignon affords, and to admire the former papal city from above.
495 000 €
Fees at the Vendor’s expense
Reference 829280
| Land registry surface area | 390 m2 |
| Total floor area | 94.44 m2 |
| Number of rooms | 4 |
| Ceiling height | 3.20 |
| Reception area | 19.87 m2 |
| Number of bedrooms | 2 |
| Possible number of bedrooms | 2 |
| Surface Terrace | 6 m2 |
| Number of lots | 14 |
| Annual average amount of the proportionate share of expenses | 700 € |
French Energy Performance Diagnosis
NB: The above information is not only the result of our visit to the property; it is also based on information provided by the current owner. It is by no means comprehensive or strictly accurate especially where surface areas and construction dates are concerned. We cannot, therefore, be held liable for any misrepresentation.

