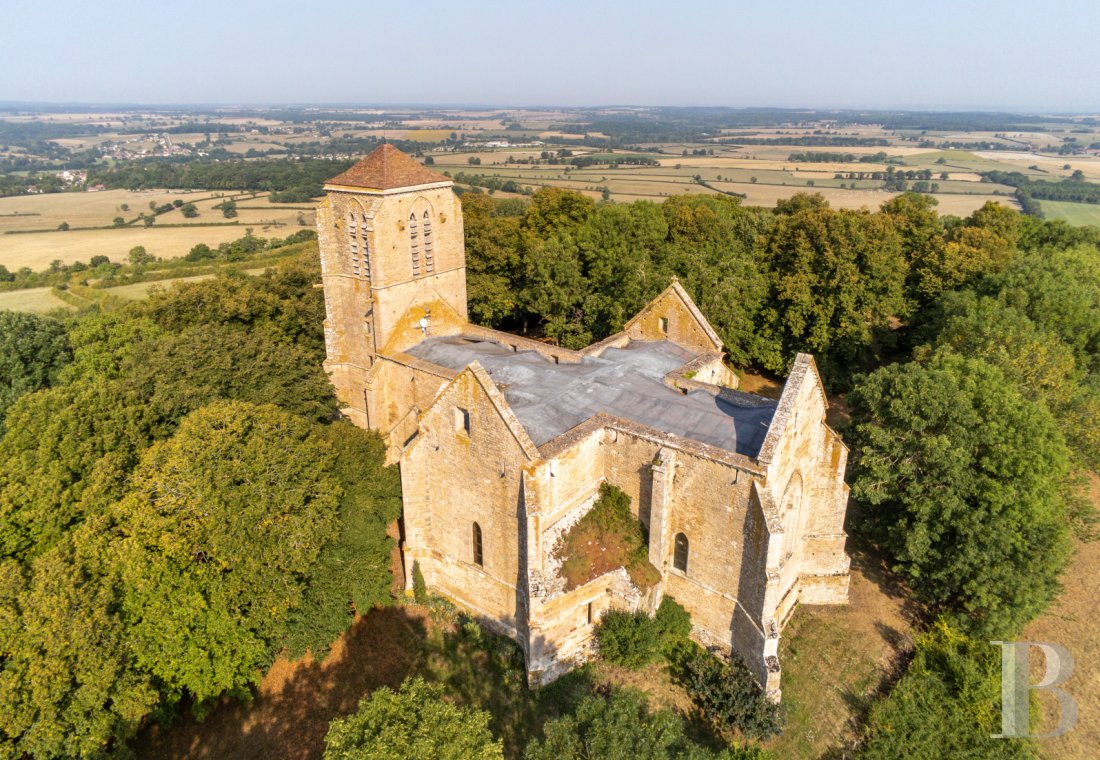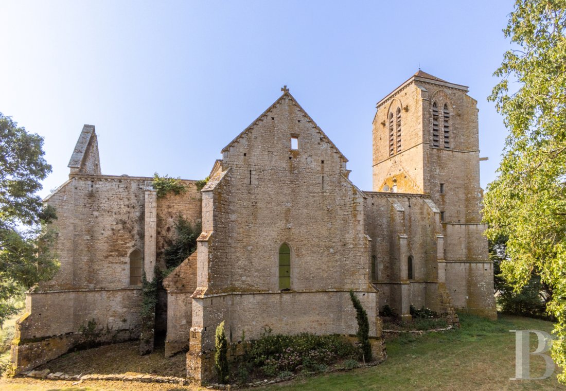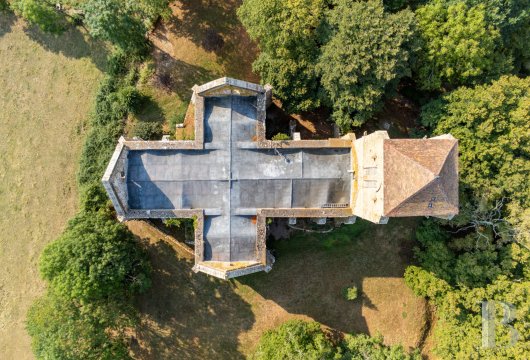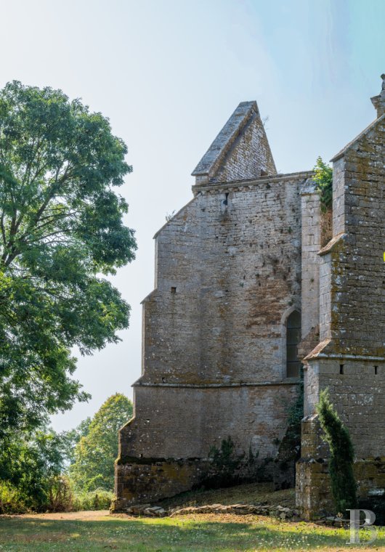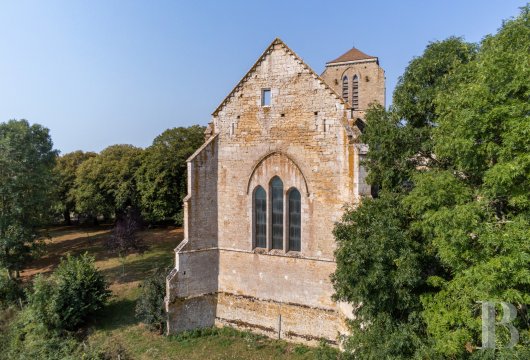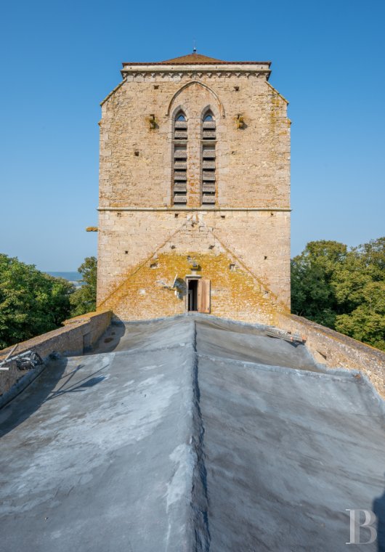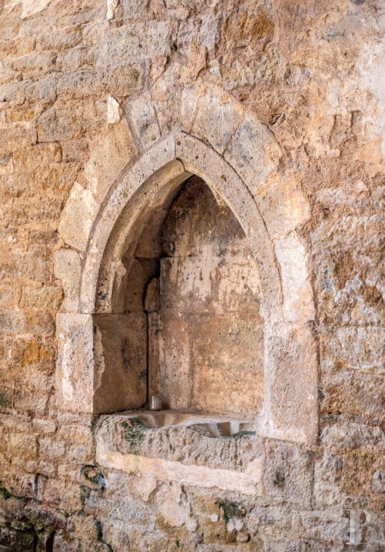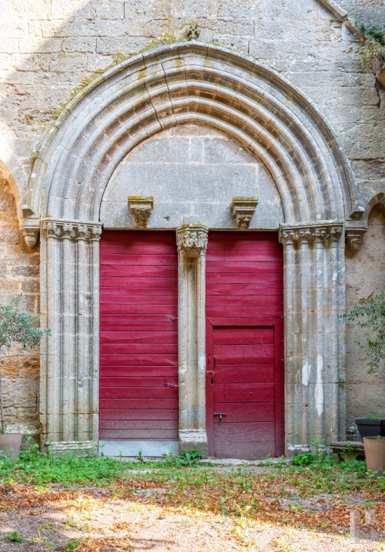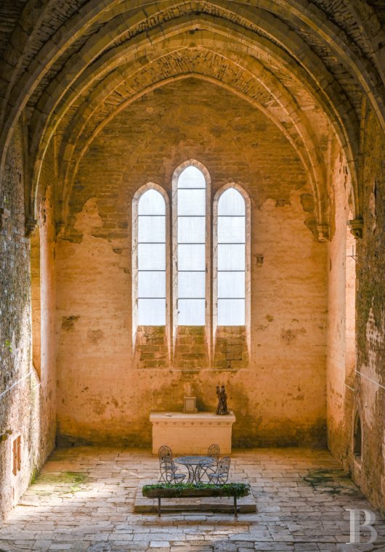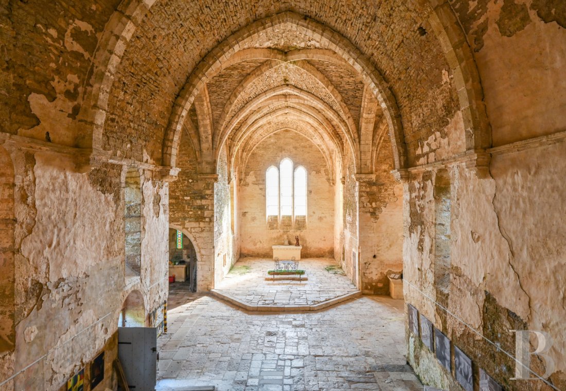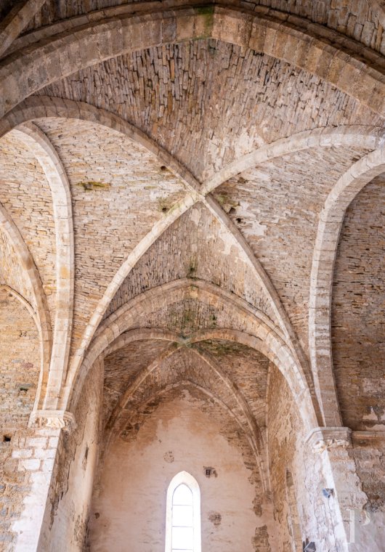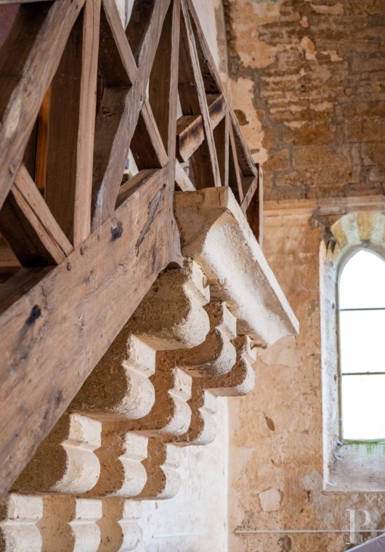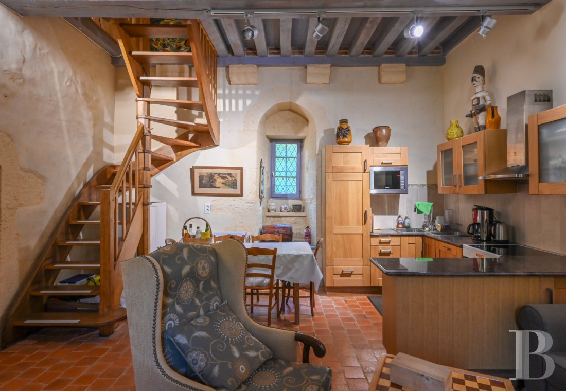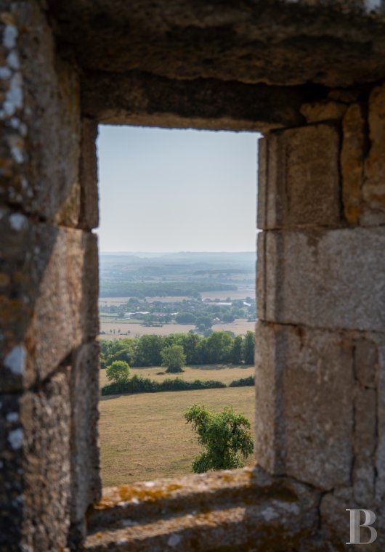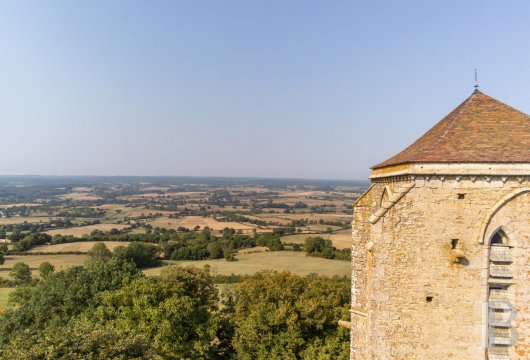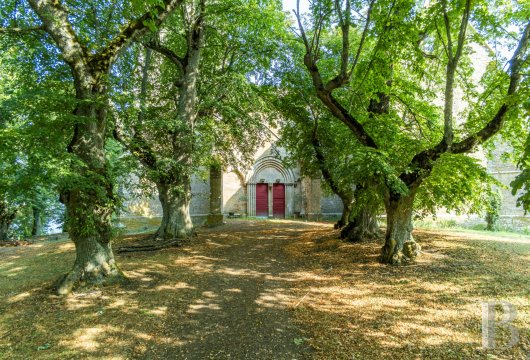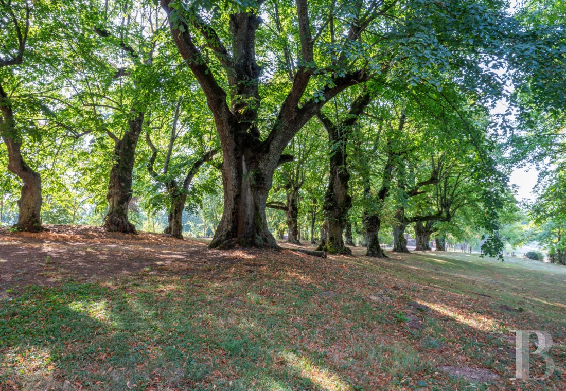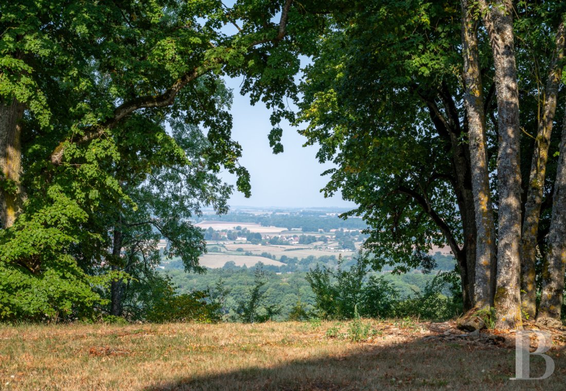in 1.3-hectare grounds, in Burgundy, at the gateway to the Auxois region, at the top of a hill

Location
In the illustrious Auxois part of Burgundy, between the Morvan hills and foothills, the region boasts outstanding medieval heritage, paying witness to the splendour of the Dukes of Burgundy, who left their architectural imprint on this area. The hamlet of Maison-Dieu and the collegiate church perched on a hillock, nicknamed ‘the look-out of the Auxois’ by André Malraux, dominate the Armaçon Valley to the east and Serein Valley to the west. The former ducal town of Semur-en-Auxois, boasting many shops and services, is 20 minutes away, as are Saulieu and Vitteaux. It is easily accessible, via the high-speed TGV railway stations in Montbard or Dijon, putting Paris within less than 2 hours’ reach. Lyon can be reached in 2 hours 35 minutes via the A6 motorway, while Paris is 2 hours 50 minutes away and Geneva is 3 hours away by car.
Description
This two-storey collegiate church is made of Auxois stone in the shape of a Roman cross, boasting a single nave with three bays, from which a two-bay radiating chapel extends to the east, and crossed by a transept with two protruding arms. Two chapels open onto the northern and southern arms of the transept.
To the west, the bell tower stands above the entrance to the edifice, adorned with four pointed-arch tori resting on small columns with foliage decorated capitals.
The gables of the northern and southern arms of the transept as well as the remains of the drip stone on the bell tower allude to the former steep roof made of flat tiles then of lava rock that was destroyed by a lightning strike in 1893. A waterproof cover was installed in 1926 on the extrados of the vault to protect the building from water damage. Solid buttresses bear the outward force of the vaults and are more noticeable on the southern façade where they also supported the weight of the now disappeared entrance porch’s roof structure. Modillon cornices underline the levelling off of the roofs. There are a reduced number of openings: one small, pointed arch opening per bay and a triple one on the flat radiating chapel. Arrow windows punctuate each bay from the former rampart walk and, as with certain elements on the bell tower, point to the church’s military and defensive nature.
The four-storey, square bell tower, supported at each corner by projecting corner buttresses, is topped by a low-slung, hipped roof made of flat tiles. Only the top floor opens onto all of the building’s faces, via two ribbed windows separated by a pilaster topped by a protruding paved gutter. The openings boast a horizontal mullion and are flanked by four sculpted gargoyles.
The church
The interior of the church is made of small rubble stone that was originally rendered, on all the walls and vaults. Only the nave and southern arm of the transept still have traces of painted decorative features. There is a single figurative mural remaining in the southern arm of the transept, depicting the beheading of Saint John the Baptist and the Virgin Mary accompanied by Saint John and Jesus Christ. The inner periphery of the nave includes the remains of a funeral urn decorated with unidentified coats of arms. Most of the flooring is still made up of the original Burgundy stone slabs. The original stained-glass windows are no longer in place and have been replaced by transparent glass.
The architecture inside includes a transept with cross-braces as wide and tall as the nave, each made up of a single cross-ribbed bay. The crossed ribbing stands on figured corbels, which are the only sculpted ornamentation in the edifice. The choir is split into two ribbed bays separated by a transverse arch. The flat apse has three ribbed windows. The central and tallest one dominates this part of the building.
The statue art on the corbels displays a diverse iconography: the corner brackets of the choir and the apse feature carvings of human heads, while those supporting the transverse arch feature two dragons fighting, on the one hand, and the Virgin Mary sitting below two angels, on the other hand. Between the nave and the transept, complex scenes are depicted on the corbels: a woman and two men with one lying on his back, five people entangled, plus animals, including a lying stag, a wild boar, a dog and two bulls fighting.
The liturgical layout includes the main altar in masonry topped with a skewback, placed in the centre of the choir. A small, cradle vaulted chapel stands to the right of the choir and was probably used as the vestry in spite of the presence of a massive masonry altar. Two further chapels crowned with ribbed vaults but free of sculptures open onto the transept.
The bell tower can be reached via a low central door through which a wooden staircase leads to the apartment created in the upper floors. A recently created door in the northern wall of the nave opposite the main entrance leads out into the grounds.
The bell tower
It was transformed into a living space at the beginning of the 2000s and then entirely refurbished in 2013. The apartment is spread over four storeys in the bell tower. The main entrance is via a glazed door followed by a double-leaf, studded wooden door leading to the first floor. This zone includes the lounge, dining room and open-plan kitchen, with rendered walls, terracotta tiled floors and exposed beams on the ceiling. Light streams in through a semi-circular arched opening with a double-glazed window adorned with colourless stained glass.
A double quarter-turn wooden staircase leads to the upper floors, including two identical bedrooms on the second and third levels. Each of them has an en suite shower room and a separate lavatory. Two windows adorned with colourless stained glass bathe the exposed stonework on the walls in light. The second also has exposed beams on the ceiling, while the third opens onto the former attic, which is currently the extrados of the uncovered vaults.
The ground floor boasts a separate entrance through a semi-circular vaulted arch in which there is a studded wooden door. The room with ribbed vaults, Burgundy stone slab flooring and two arrow slit windows houses a lounge, utility room, lavatory and technical facilities.
The grounds
The collegiate church occupies a central position in the approximately 1.3-hectare grounds, in which the view stretches out over the surrounding countryside. A lane lined with more than 300-year-old-lime trees tortuously twisted by the inclement weather on the hill’s summit links the edifice to the neighbouring castle and has done for centuries, framing the lawn dotted with irises, rose bushes and local perennial plants. Wild plum trees with purple leaves and smoketrees provide texture and colour to this place in which ‘Thil’ alludes to the long-standing presence of the lime trees.
Our opinion
This human-scale, unostentatious religious edifice stands on the top of a hill protected by its grounds and could be perfectly suited for a variety of cultural or events-based projects. Though its bells have ceased ringing for some time, the collegiate church still echoes with the prayers of yesteryear and would be ideal for hosting musical events. The apartment set out in the bell tower allows occupants to live in the very heart of this historical monument. Thanks to tourist attractions in nearby Semur-en-Auxois, Vitteaux and Saulieu as well as the vicinity of the motorway, its heritage could easily be promoted. Public car parking and more than 50 kilometres of trails close by further enhance the place’s appeal. Previously performed restoration studies can be used as sound basis for planning repair work on the roof and the rest of the building.
Reference 194540
| Land registry surface area | 1 ha 29 a 30 ca |
| Main building surface area | 435 m2 |
| Number of bedrooms | 2 |
NB: The above information is not only the result of our visit to the property; it is also based on information provided by the current owner. It is by no means comprehensive or strictly accurate especially where surface areas and construction dates are concerned. We cannot, therefore, be held liable for any misrepresentation.

