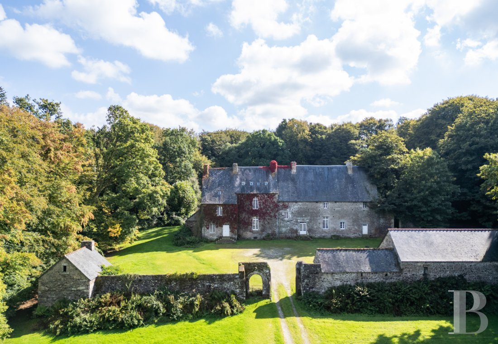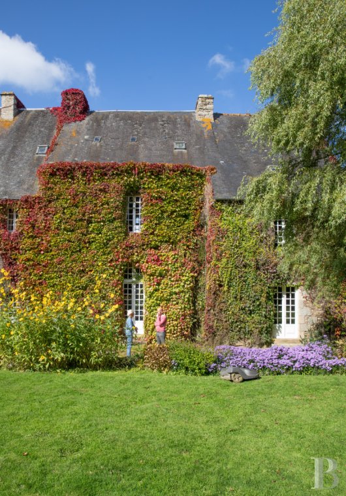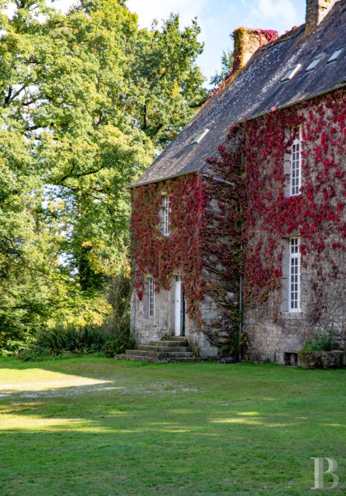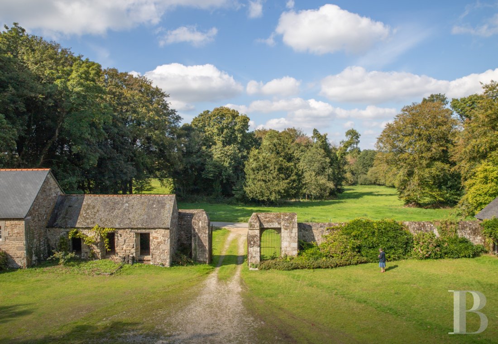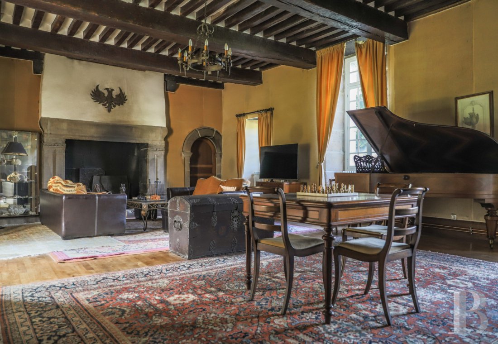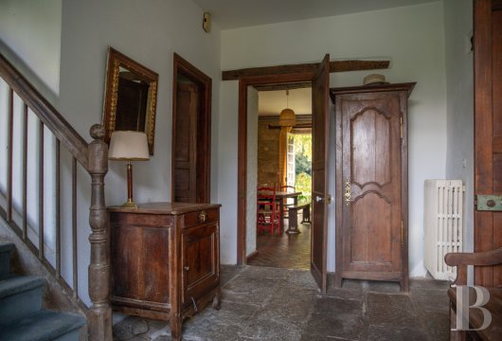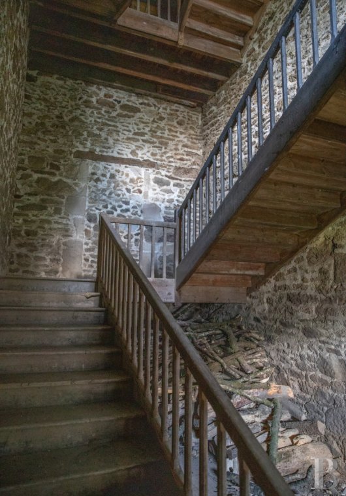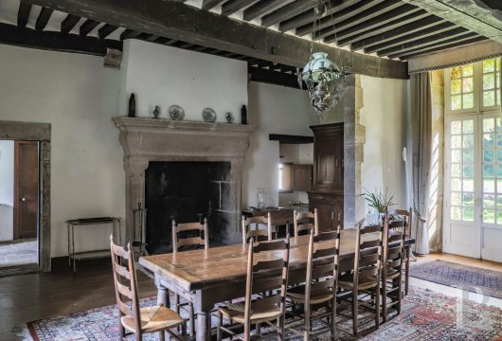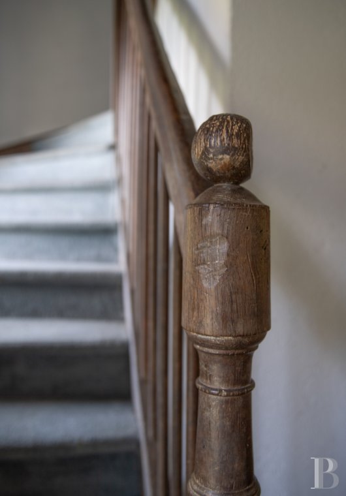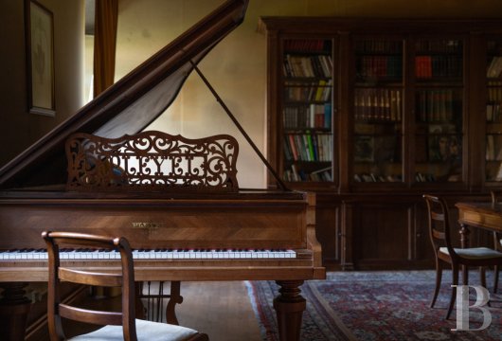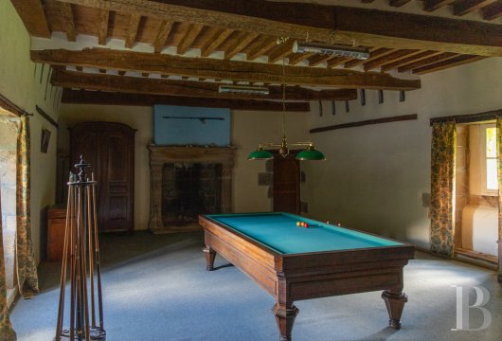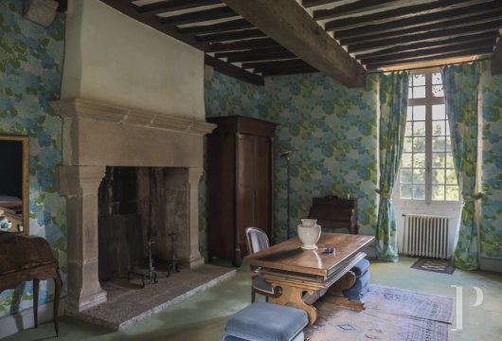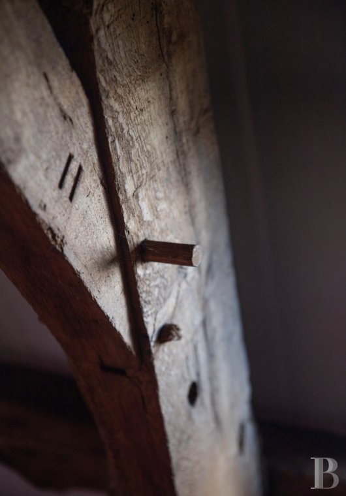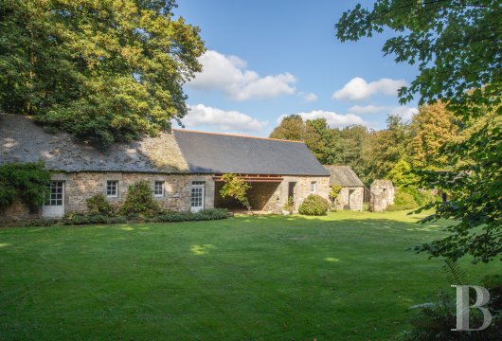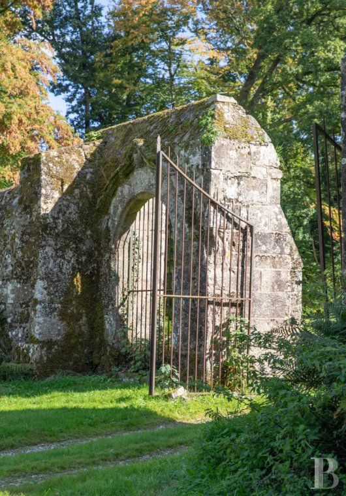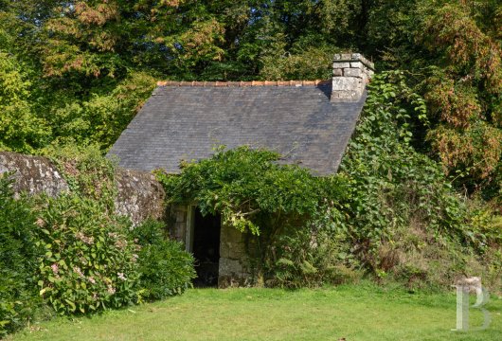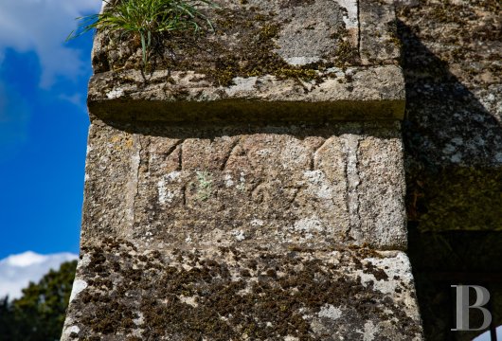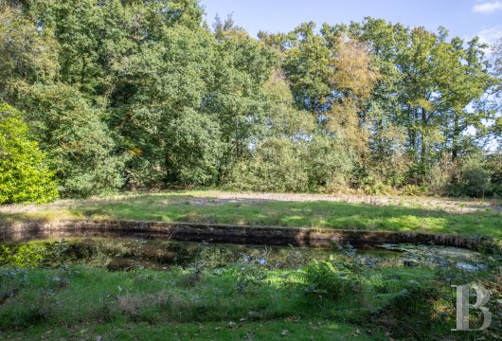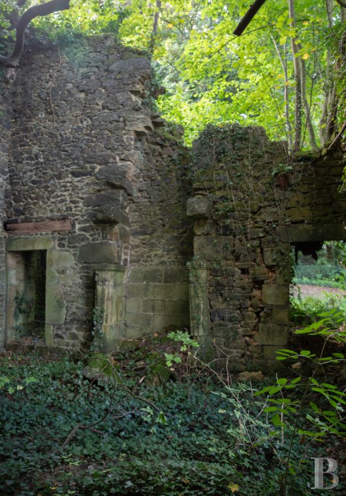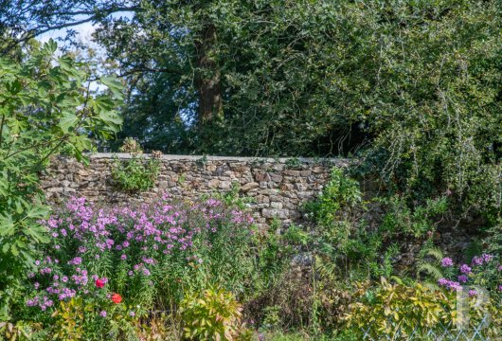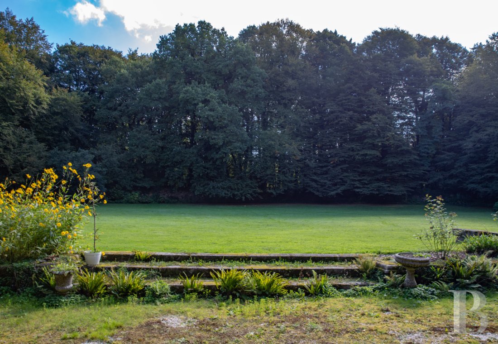Location
The area around Quintin is characterised by countryside made up of medium sized valleys, meadows, fields and rivers such as the Gouët. It boasts a wealth of architectural heritage, as demonstrated by the presence of many castles, manors, farms and houses made of granite. Everyday essential services and shops, as well as schools can be found in Quintin or Saint-Brieuc for inhabitants of the surrounding area.
The property stands in a wooded environment, in the peace and quiet, at the end of a no-through road, near to a municipality with a population of almost 300. From the railway station in Saint-Brieuc, which can be reached in 30 minutes, Paris is 2 hours 30 minutes away. The RN 12 major road is at a distance of less than 15 minutes and leads to the beaches and resorts on the Côte de Goëlo coastline.
Description
The main entrance is especially imposing due to the place’s fortified character in the past. A carriage gate accompanied by an arched pedestrian gate are both made of granite and fitted with wrought-iron railings. They open into the once enclosed courtyard. On either side, the former fortifications include several stone outbuildings: a workshop, a covered area, a log store, a former pigsty and a bread oven. According to the local archives, there was previously a drawbridge that stood astride a dry moat.
The manor possesses a rectangular layout, topped by a gabled slate roof, and is listed as a historical monument in its entirety (facade, roof and interior). The façade is made of rough-hewn blocks of granite, with ashlar door and window frames.
There is also a monumental opening known as “the door of justice” framed by two columns with square capitals. It marked the entrance to the farmyard where yesteryear the lord of the realm exercised his right to administer justice. To the rear, the walls are covered with Virginia creeper that has slowly spread out over the building as time has gone by. The house boasts a panoramic view of the flowery and tree-filled south-facing grounds, tucked away from prying eyes.
The manor
The ground floor
At the very left of the façade, a double-leaf door, topped with a large-paned fanlight window, leads into the residence. The spacious hall is paved with granite slabs and leads to the south-facing kitchen, from which French windows open directly onto the grounds. The floor is paved with bricks in the opus spicatum pattern, a diagonal zigzag arrangement resembling a fish’s backbone, while the splashback is decorated with white tiles with floral patterns. The kitchen is rather sparsely fitted. The original serving hatch is still in place and opens into the dining room which is separated from the large lounge by a monumental half-pace staircase.
The reception rooms boast sturdy, functioning, granite fireplaces with sculpted jambs. Most of the walls are lime rendered in clear hues, except for in the lounge, where there is an ochre-coloured velvet wall tapestry. The rendering highlights the stonework and wood, which is present in the form of large, exposed beams, period wood stripped flooring and noble solid wood doors, surrounded by chamfered or semi-circular arched ashlar frames. The tall, small-paned windows are single glazed.
To the rear of the lounge, a discrete door leads to a part of the building that remains so far unused: there is a hall with an imposing wooden staircase climbing up more than twelve metres to the ridge cap of the roof. Another semi-circular arched door opens into a consolidated ruin that is open to the elements, in the centre of which a tree grows contentedly.
The first floor
This level can be reached via a half-pace staircase but also by secondary stairs at each end of the residence. The main room on this floor is the large billiard room, which boasts a granite fireplace in excellent condition. The walls are rendered with lime and the ceiling is graced with a remarkable set of exposed beams and joists. Light pours into this room from either side, though the more modestly sized windows give it a cosier impression.
A simple landing separates it from the Lordship's bedroom, which possesses a granite fireplace, an alcove and an en suite bathroom. The floral-patterned wallpaper is made up of harmonious blue and yellow shades. The room is generously bathed in light through two tall and wide, small paned windows opposite one another. A small, intermediate level corridor leads to a landing on which there is a lavatory and a second bedroom.
The second floor
This level is made up of a loft and two separate sleeping areas, which are not linked to one another. In the centre, a landing that can be reached via a half-pace staircase leads to a corridor with built-in cupboards, off which there are two bedrooms with sloping ceilings and a bathroom. In the east wing, there are two further small bedrooms that were previously used by the domestic staff. Redecoration work is necessary and to the west, a loft with exposed period roof frame could be converted.
The basement
This level can be reached from the bottom of the central staircase, via a rustic and antique door made of solid wood. The upper part has openwork grating formed by vertical bars that probably originally served ventilation purposes. Wide granite steps descend into the cellar where there is a rammed earth floor. It has a low ceiling, can be used to store wine, preserves or other non-perishable foodstuffs, and is hooked up to the electricity mains.
The outbuildings
There are many rectangular outbuildings topped by a gabled slate roofs standing opposite the manor, including a vast workshop. The flooring is a concrete base and the building is hooked up to the electricity network. It is currently used as storage space. Next to it, several buildings stand one after another, paying witness to the agricultural practices that once graced this site: a covered area, a log store, a former pigsty and a bread oven, among others. On the gable end of the manor, an enclosed lean-to houses the heat pump machinery.
The grounds
They surround the manor. Imposing flower beds are dotted here and there to the rear. Tall trees encircle the property, forming an impressively high barrier of foliage. The flat, lawned area can be reached via a small patio located to the rear of the manor, facing south, via three stone steps.
There are many different types of trees: weeping willows, chestnut, oak, ash and fir amongst others. The surroundings of the buildings are graced with ornamental plants such as Saint John’s wort, rhododendrons, roses, fuchsias, aster, or helianthus, which are similar to sunflowers. A stone lined pond is situated away from the house, not far from a former tennis court which has been overwhelmed by vegetation.
Our opinion
This property is located in an environment far from any hustle and bustle without the slightest noise to interrupt the peacefulness of the place. It is a veritable refuge for nature lovers. On fine days, the light that streams into the clearing showcases all the buildings, which boast more than 500 years of history. A certain amount of work is required, particularly on the manor’s roof, which is starting to feel the test of time. Inside, future occupants will be able to adapt the various spaces to suit their needs, tastes and comforts, though some rooms require redecoration and some of the facilities need modernising. The purchase of such a property listed as a historical monument entitles the buyer to considerable tax benefits: deduction of renovation costs from overall income, partial or total exemption from inheritance tax and no cap on tax breaks, all without any obligation to rent out the property, making this a not insignificant opportunity.
Reference 354463
| Land registry surface area | 6 ha 9 a 69 ca |
| Main building floor area | 400 m² |
| Number of bedrooms | 6 |
| Outbuildings floor area | 175 m² |
NB: The above information is not only the result of our visit to the property; it is also based on information provided by the current owner. It is by no means comprehensive or strictly accurate especially where surface areas and construction dates are concerned. We cannot, therefore, be held liable for any misrepresentation.


