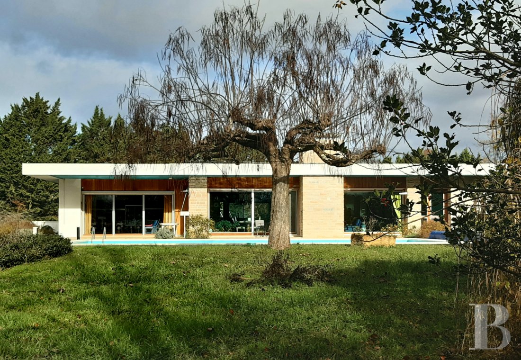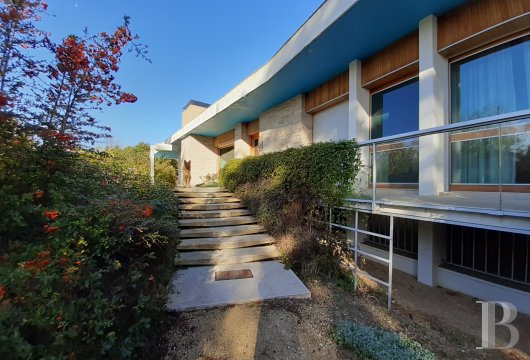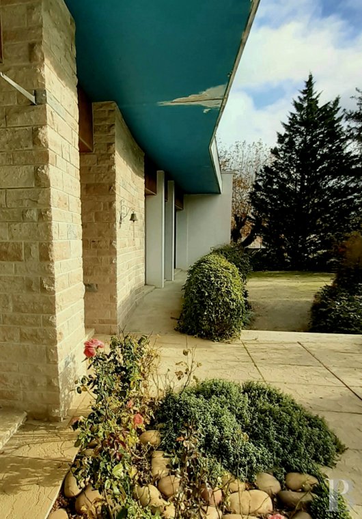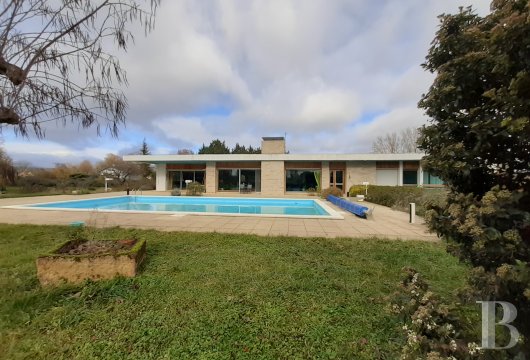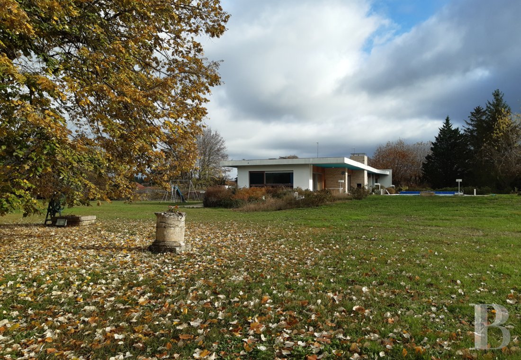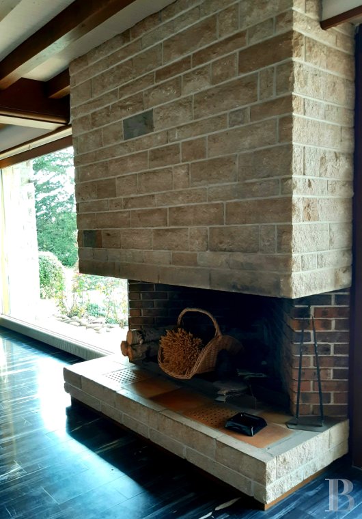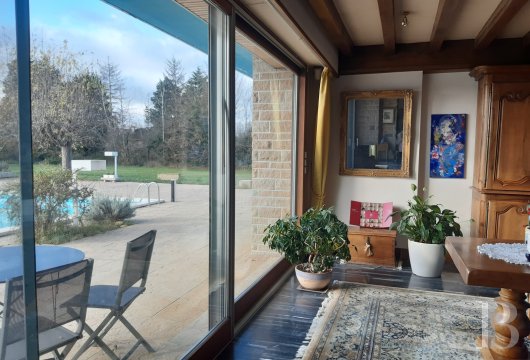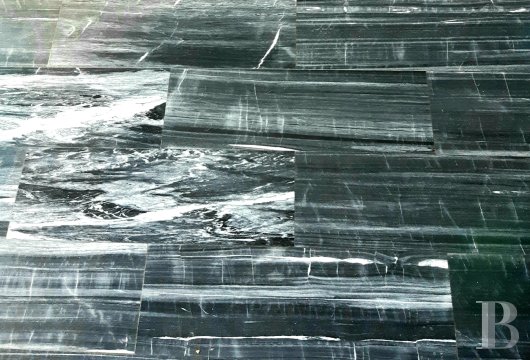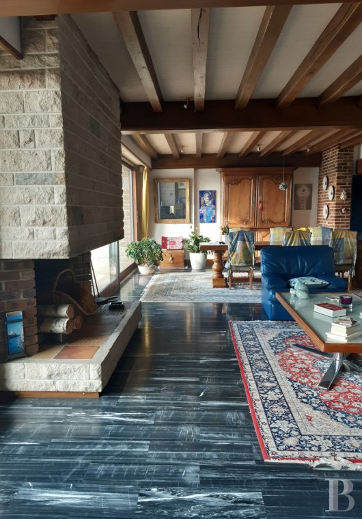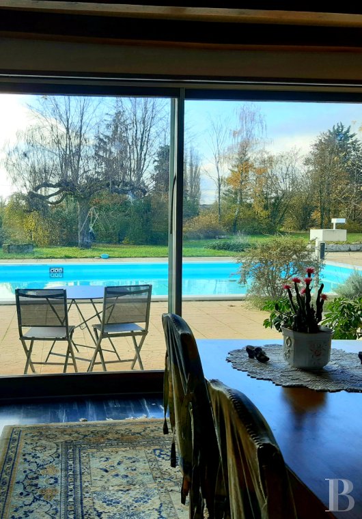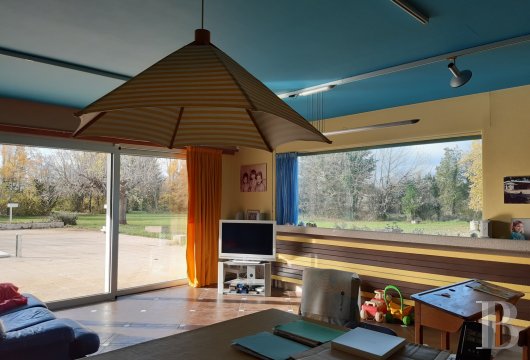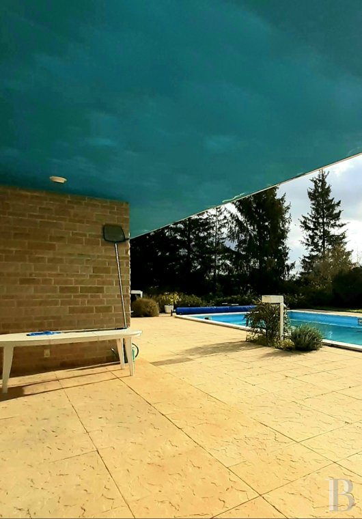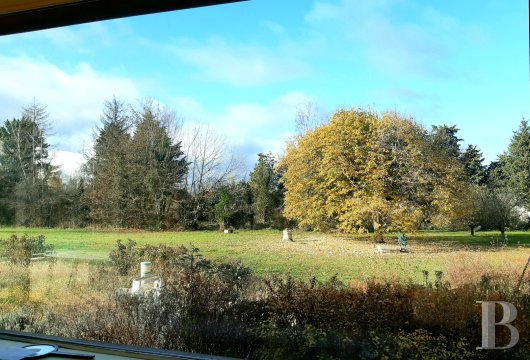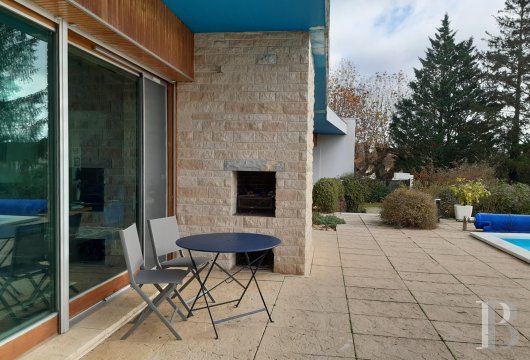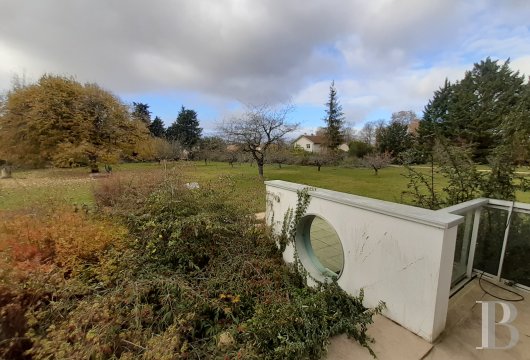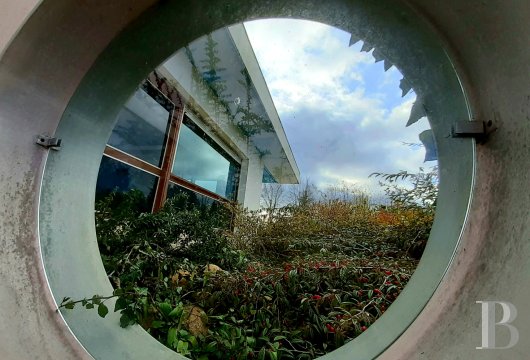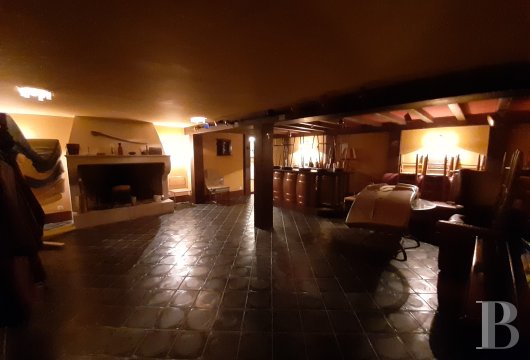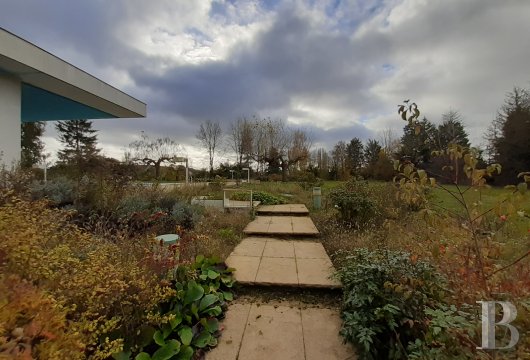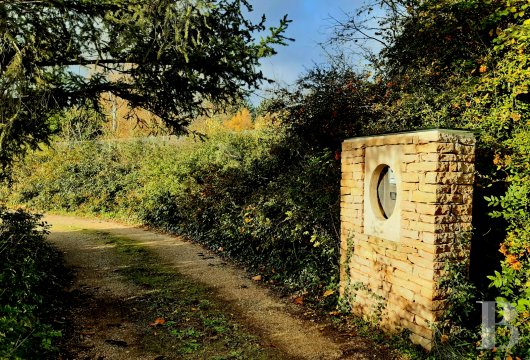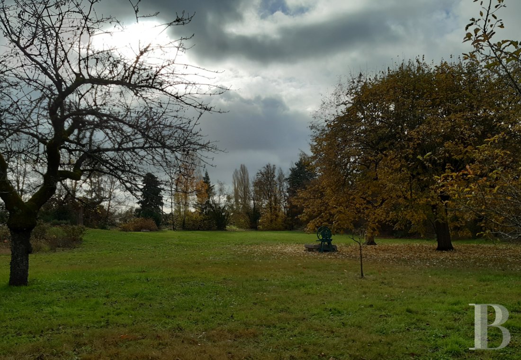Location
Close to vineyards and forests, just a short drive from the historic centre of Beaune, capital of Burgundy wines, the property is situated in the centre of a residential area. The region is renowned for its hearty cuisine, fine wines and a host of cultural activities.
The A6 motorway junction is only a few minutes away, allowing you to reach Paris and Geneva in 2 hours 30 minutes and Lyon-Saint-Exupéry airport in 1 hour 30 minutes. Beaune railway station provides links to the capital taking less than 2 hours. All shops and services are a 5-minute drive away.
Description
The villa follows its contours, responding to its angles and echoing its shapes and colours. The simple, single-level residence is modular and harmonious. Dressed stone walls, wide flagstones, white and blue-tinted concrete, steel railings and picture windows combine to create an abundance of sobriety. The white of the facade, topped by a wide roof terrace that protrudes well beyond the south side, illuminates the ensemble and catches the ever-changing shadows.
Construction began in 1965 and was completed over a period of around fifteen years. The facade features a few slightly curved sections that do not detract from the overall impression. The large sliding doors alternate with solid dressed stone elements that counterbalance the painted concrete.
The villa
The garden level
Sheltered by the projecting roof, the entrance door opens onto a discreet passageway that leads directly to a sitting/dining room. The room extends lengthways and features black, white-veined Calacatta marble tiles. It is lit from floor to ceiling by two large glass doors facing the pool. A huge angular stone fireplace elegantly defines the space, providing an eye-catching view of the fire without losing sight of the pool. The patio door of the dining room opens onto the covered terrace, which houses a barbecue set in the stone casing of the chimney flue.
Accessed directly by a staircase at the rear of the building, the full-width kitchen is open to the dining room. A central island defines the space. A large picture window provides a view of the grounds to the back. A large tinted glass door leads to a vast tiled games room that opens onto the terrace and swimming pool. To the west, a large window offers a sweeping view of the old orchard and its lime tree. There are many storage units covering an entire wall.
From the kitchen, a small passageway provides access to a shower room and the staircase to the basement. The passageway leads from the entrance hall to three bedrooms, a bathroom, a lavatory and a closet with cupboards. Two of the bedrooms share a small covered gallery leading to the swimming pool. The rooms are modest in size, bursting with ingenious storage solutions and feature water fixtures reminiscent of the design and optimisation of yacht cabins. Teak flooring completes the nautical feel, while wall and floor coverings gently lend warmth to the ambience.
The basement
From the kitchen, the staircase to the lower level leads to a separate entrance at the rear of the building and a bedroom with bathroom and lavatory. A few more steps lead down to a laundry room, a utility room and a boiler room. On this level, there follow a larder, a cellar, a garage and a workshop. A large tiled meeting room with fireplace is furnished to resemble a London pub. An outdoor passageway at the rear of the building, with its decorative porthole, leads directly to the meeting room.
The grounds
More than a hectare of lawns, flowerbeds and an orchard surround the villa. Tall trees enhance the overall panorama without obscuring the view from inside the house. Large industrial floodlights have been installed to illuminate the vegetation surrounding the property, partitioning the space and creating a night-time display all around. The pool area is the centrepiece, measuring a generous 15m x 8m in the middle of a vast flagstone surround. The pool house and the access to a well are situated on a landscaped slope. To the west, a gravel drive provides discreet access to the rear of the villa and to an area zoned for building that could be divided into several plots.
Our opinion
There is definitely an air of Le Corbusier here, a Bauhaus perspective, the avant-garde vision of an industrial designer known throughout the world for his precision engineering. He designed his house like an ocean liner, anchored to his Burgundy roots, sailing humbly between heaven and earth. The architectural style is simple, seamless, functional and focused on the essentials. From indoors, the view embraces the outdoors, and the large picture windows and patio doors are like paintings in which the eye is constantly drawn to the blue sky or green nature, in the softness or harshness of the changing seasonal light. Positive energy is combined with contemplative inspiration. The extensive grounds zoned for building provide scope for planning, modulating, combining or creating other activities. In short, the villa awaits its next visionary.
1 800 000 €
Negotiation fees included
1 698 113 € Fees excluded
6%
TTC at the expense of the purchaser
Reference 849268
| Land registry surface area | 13163 m2 |
| Main building surface area | 268 m2 |
| Number of bedrooms | 5 |
NB: The above information is not only the result of our visit to the property; it is also based on information provided by the current owner. It is by no means comprehensive or strictly accurate especially where surface areas and construction dates are concerned. We cannot, therefore, be held liable for any misrepresentation.


