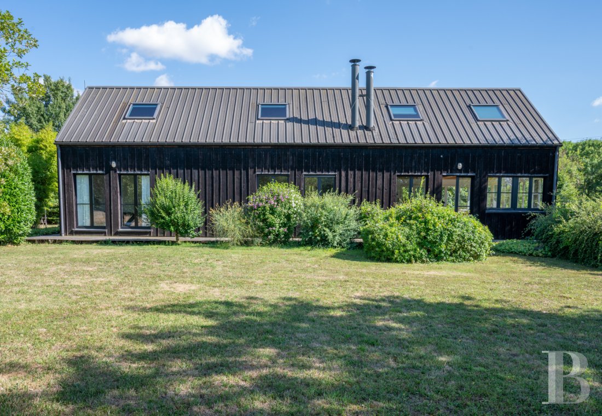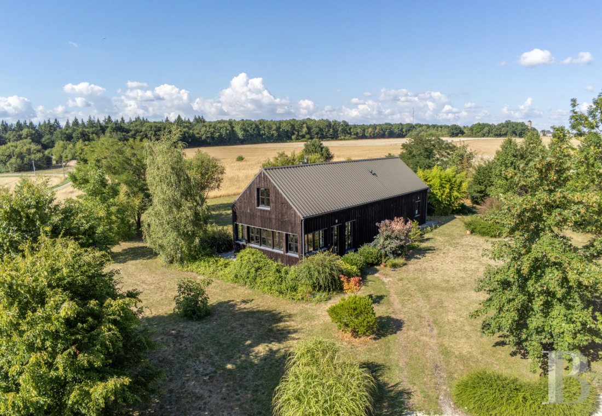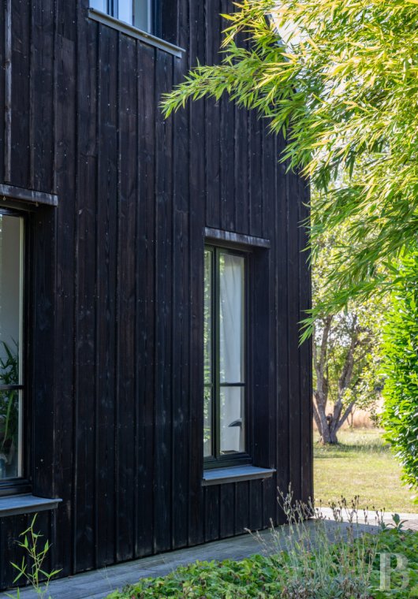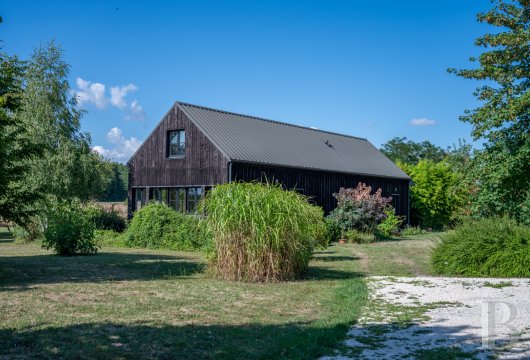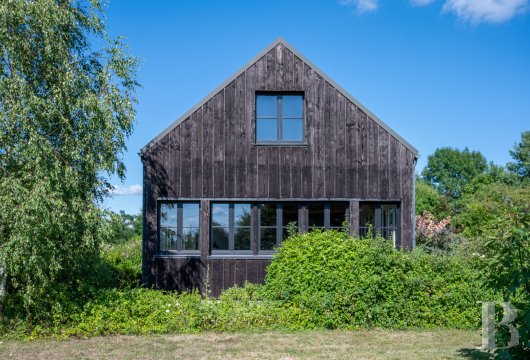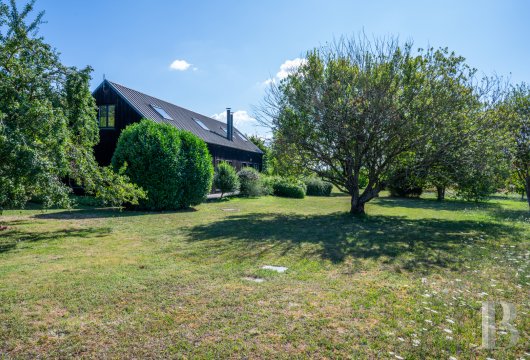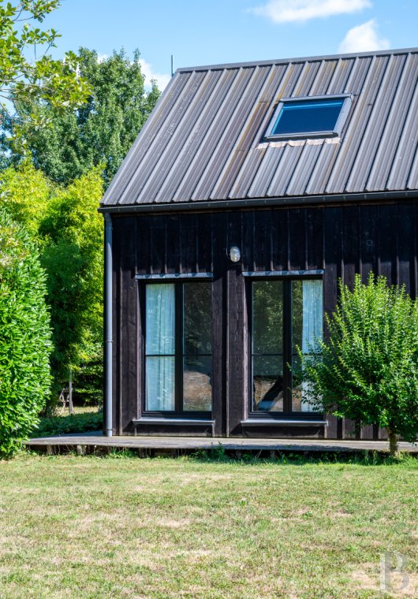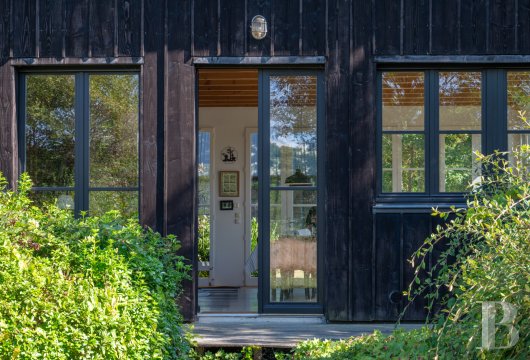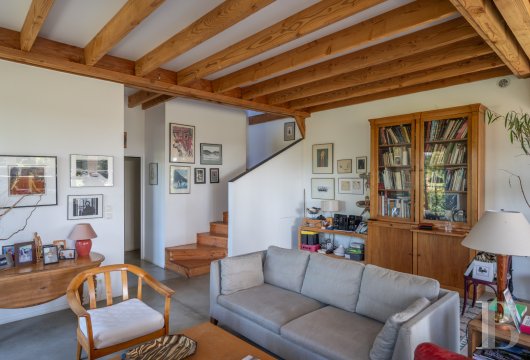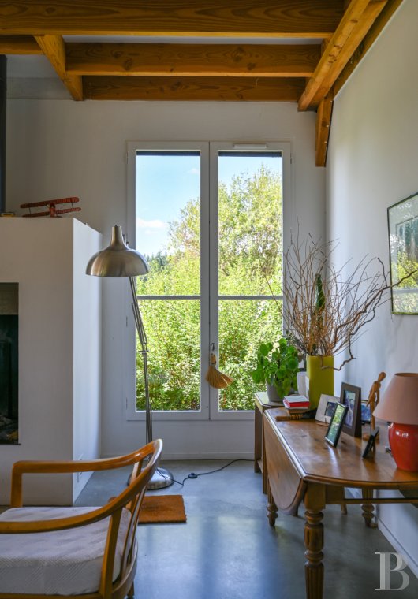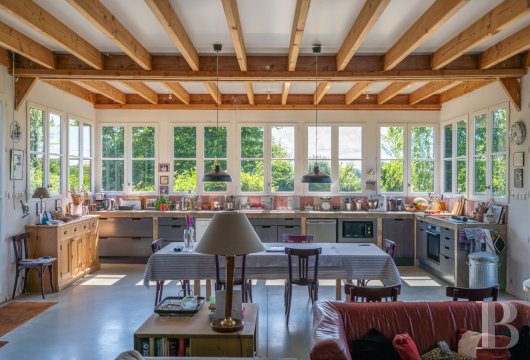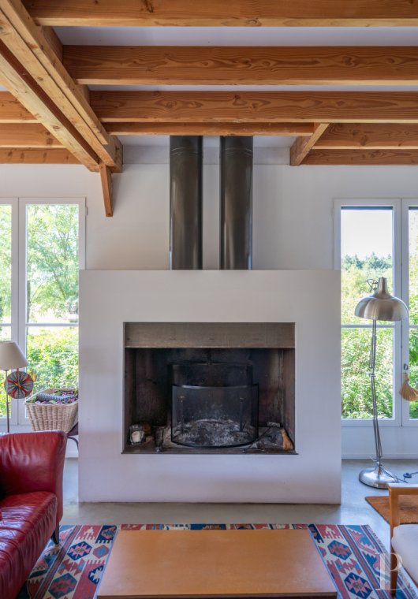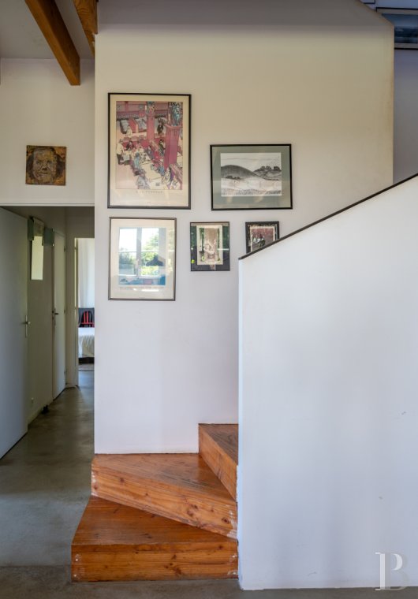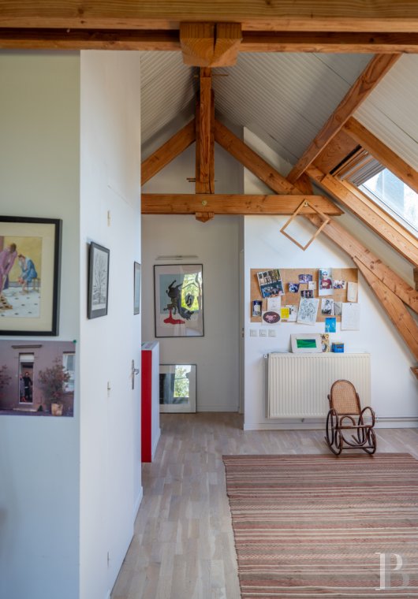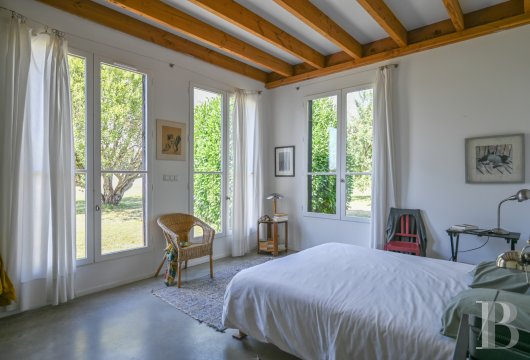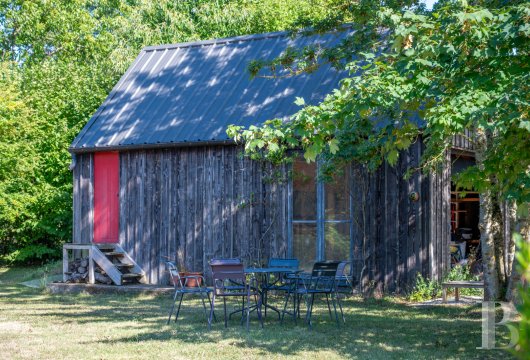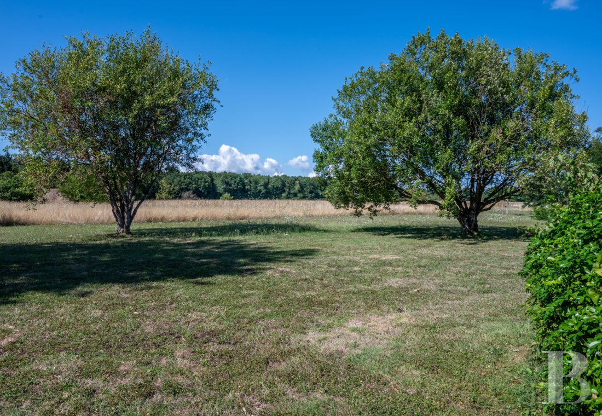Location
The property lies between the towns of Sens and Auxerre, far from bustle in an undulating landscape and nestled in the River Yonne basin. The dwelling is part of a hamlet on raised land above a medieval town with built heritage, shops, schools and a train station. From the train station in the town of Joigny, a 15-minute drive away, you can get to Paris by rail in only 1 hour and 15 minutes. Several trains per day take you there. And via the A6 motorway, you can reach Paris in 1 hour and 30 minutes by car.
Description
The house
The ground floor
A large, glazed entrance door takes you into a vast lounge with an open-plan kitchen with a work surface that runs along the west end wall. Above this work surface there is a band of many windows that bathe the room in natural light. Beside the kitchen, a large family table marks the dining area. The lounge is centred upon an imposing open-hearth fireplace with straight lines that give the room structure. A second glazed entrance door leads out to a vegetation-edged terrace that runs all the way alongside the house. At the back of the lounge, an adjoining room, subtly integrated into the interior, could serve as an office. A wooden staircase leads upstairs. Beyond it, a corridor connects to a more private space with a boiler room, a lavatory and a spacious bedroom that has an en-suite bathroom and leads out to the terrace and garden. Polished concrete forms the floors of the different rooms. The smooth texture of these floors underlines the contemporary aesthetics of the dwelling.
The upstairs
The first floor is mainly taken up by a vast, open-plan roof space bathed in natural light from big roof windows and a broad window in the gable end that offers a far-reaching view of the surrounding landscape. This upper space could serve as a workshop, an art studio or a games room. Indeed, it could be repurposed in countless ways. There are also two bedrooms on this floor. One of them offers a clear view of the garden through a window in the room’s gable end. A bathroom with a lavatory completes this floor.
The garage
The garage is a separate building near the house. It was designed based on the same architectural principles as the dwelling, giving the pair of buildings visual coherence. It is fitted with a large electric door. A vehicle can be parked inside it and tools and equipment for maintaining the garden and house can be stored in it too. A staircase inside leads up to a mezzanine – an extra storage space.
The garden
The garden is unenclosed and covers roughly one hectare. Set back with privacy, the plot is not overlooked or crossed by people. It is dotted with many trees, including several varieties of fruit trees. The house’s immediate surroundings are embellished with clusters of flowering plants and ornamental shrubs.
Our opinion
This contemporary house is truly unique. Its form is plain and discreet. The dwelling has been designed in harmony with its natural environment, which enjoys absolute calm. The architecture opens out into the landscape. The rooms are spacious and bright. The layout is practical. All these aspects make the home at once welcoming and easy to live in. A large family could settle into the place straight away. The property’s closeness to the towns of Sens and Auxerre, as well as the fast transport links to Paris, are yet more precious assets.
450 000 €
Fees at the Vendor’s expense
Reference 165629
| Land registry surface area | 10000 m² |
| Main building floor area | 250 m² |
| Number of bedrooms | 3 |
| Outbuildings floor area | 39 m² |
French Energy Performance Diagnosis
NB: The above information is not only the result of our visit to the property; it is also based on information provided by the current owner. It is by no means comprehensive or strictly accurate especially where surface areas and construction dates are concerned. We cannot, therefore, be held liable for any misrepresentation.


