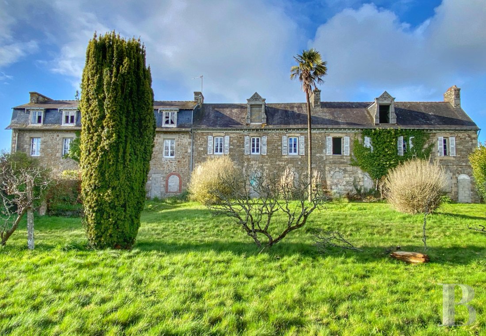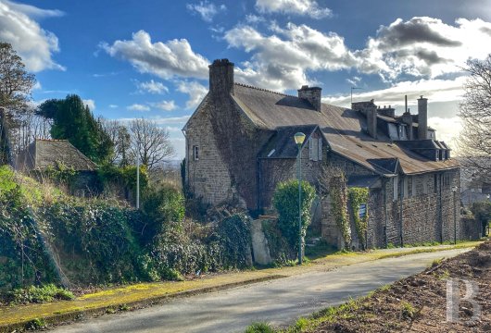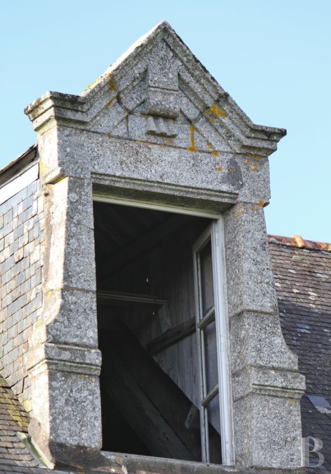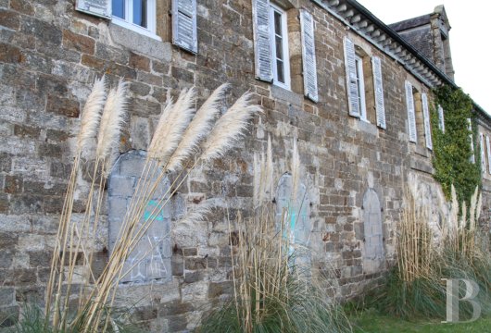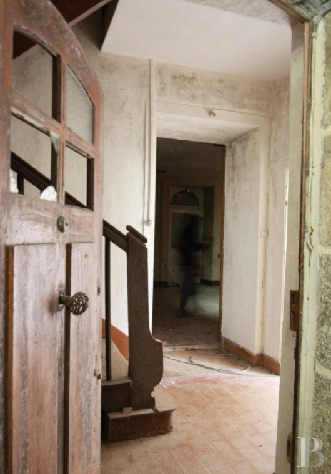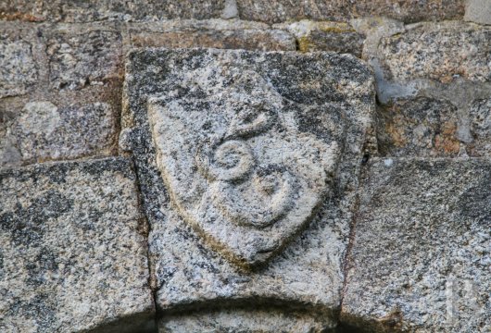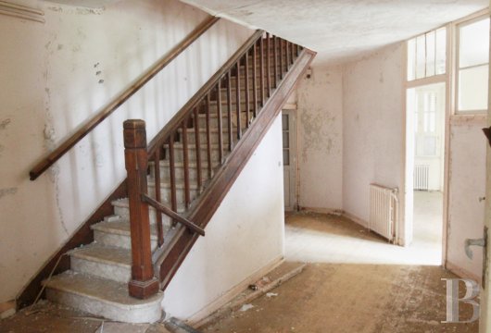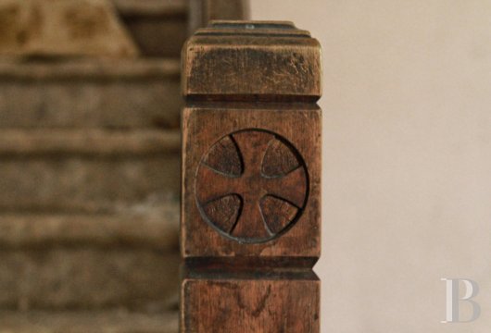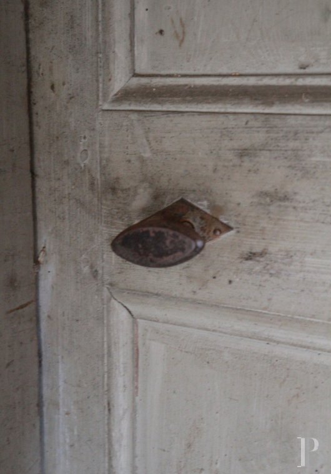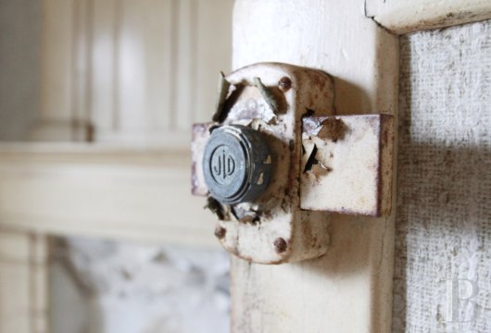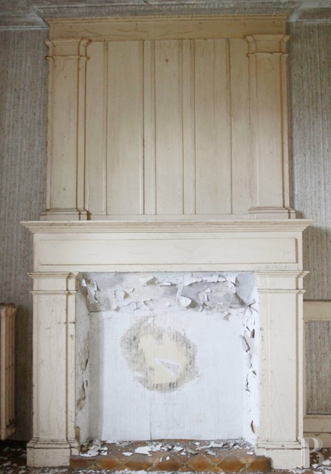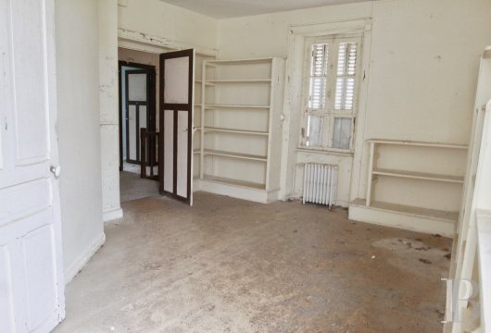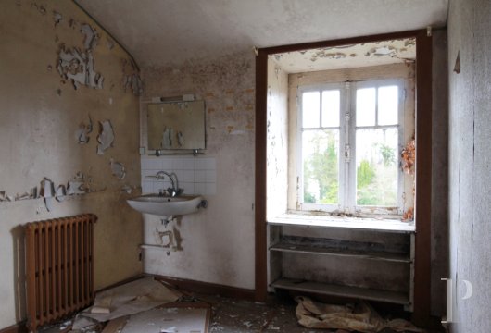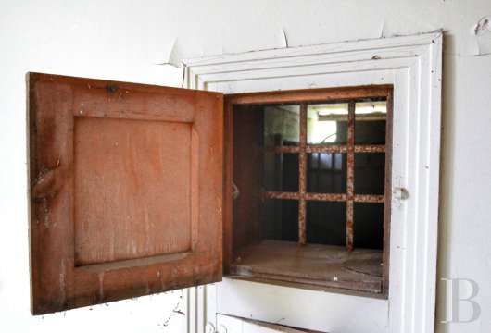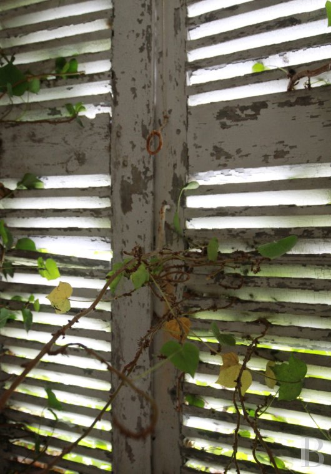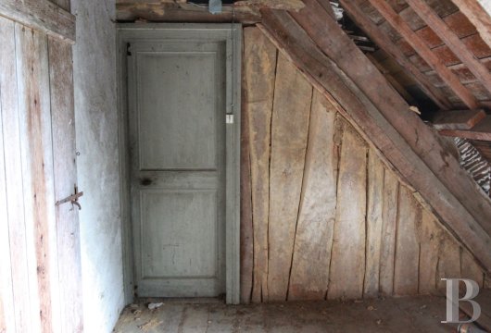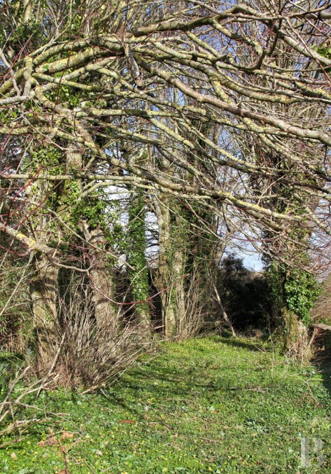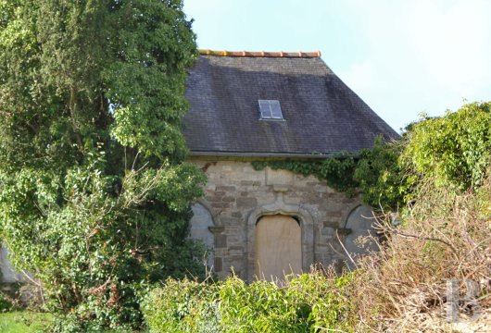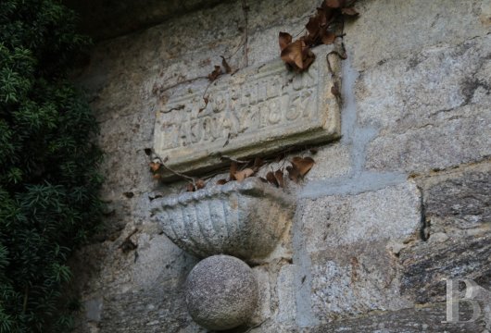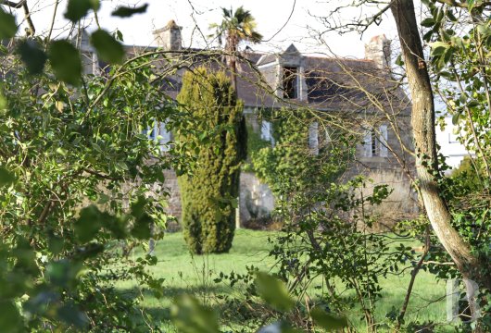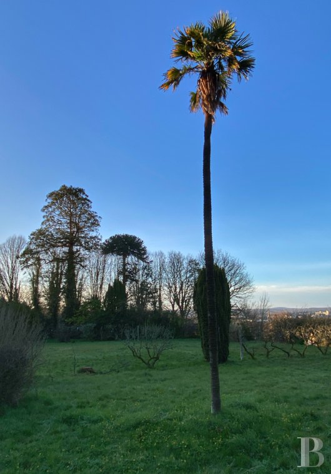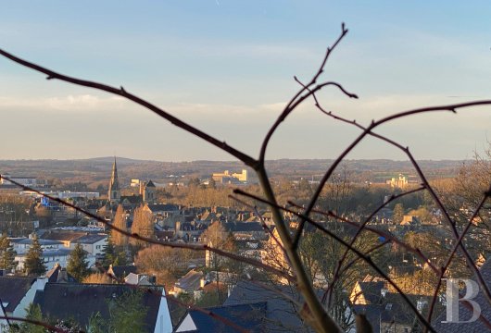Location
The property lies in a small town with a wealth of built heritage. The town’s parkland adds lush touches to its quays that have been developed along a little river. You can reach shops and amenities for everyday life in just a few minutes. The town offers precious assets, including a weekly market, fine craftspeople, boutiques, a cinema, sports facilities, schools, a university and a hospital. The local high-speed rail station is less than 10 minutes away by car. From this station you can get to Paris in 2 hours and 45 minutes by rail. A trunk road quickly takes you to the region’s different economic hubs and touristic spots, as well as delightful beaches only 25 minutes away.
Description
The grand house
The basement
The basement only lies beneath the edifice’s most recent section. It includes a boiler room and a cellar, which you reach from the western gable end. A wooden staircase leads up to the ground floor. Another part of the basement is liveable. You can reach it from the garden and via another wooden staircase from upstairs. In this liveable section, there is a small entrance hall, a room, a little reading lounge and a shower room with a lavatory.
The ground floor
The interior has become worn over time. The whole place has been neglected for many years and it now needs to be fully restored. This level was where a religious community once spent their time, making use of a refectory, a parlour, a telephone booth, a kitchen, lavatories and storerooms.
The first floor
This level is mainly made up of cells that all have roughly the same floor areas. Each of these rooms has a tap. There is also a communal shower room and lavatories on this floor. Some of the rooms also feature a decorative marble fireplace. The floors have mostly been well preserved and are in good condition. The staircases are also well preserved and are all marked with an engraved cross symbol at the top of their posts.
The second floor
The second floor includes yet more cells. They offer far-reaching views of the town centre and the surrounding countryside. The doors still have small name-holders where the names of members of the religious community were once placed. Louvred shutters fill these plain, little rooms with natural light. There is a loft space where some books written in Breton on the life of Saint Francis can be found. This more rustic section reveals an exposed roof frame and some of the walls are made of cob filler.
The English-style garden
The English-style garden lies in front of the grand house. It includes an orchard of apple trees. It is also dotted with several remarkable trees, including a palm tree and a sequoia. A wall of rubble granite runs along each side. At the end of the garden, a low wall looks down at the town and countryside. Its foundations lie several metres below.
The oratory
The oratory is a small building with a floor area of around 20m². On its east side, an entrance door leads into it. On its south side, three archways also lead inside, but they are currently walled up to stop uninvited people entering. Above these three arched openings there are three granite plaques engraved with Latin inscriptions. One of them seems to be dedicated to the memory of a certain Theophilius. The second one, in the middle, quotes Horace: ‘Beatus Ille Qui Procul Negotiis’, which means ‘Happy is he who is far from business’. The third one is more enigmatic.
Our opinion
This characterful edifice towers majestically on a hill where it looks down at a charming Breton town that draws many visitors. The property offers huge potential. It has been neglected for several years and it needs to be fully renovated for its past splendour to be properly revealed. The local land use plan makes it possible for accommodation, trade or services to be developed here. And the landscaped grounds are delightful. They are dotted with remarkable trees and offer an unrivalled view of the quaint town below.
255 000 €
Fees at the Vendor’s expense
Reference 905207
| Land registry surface area | 4029 m2 |
| Main building surface area | 550 m2 |
| Number of bedrooms | +20 |
| Outbuilding surface area | 20 m2 |
| including refurbished area | 20 m2 |
NB: The above information is not only the result of our visit to the property; it is also based on information provided by the current owner. It is by no means comprehensive or strictly accurate especially where surface areas and construction dates are concerned. We cannot, therefore, be held liable for any misrepresentation.


