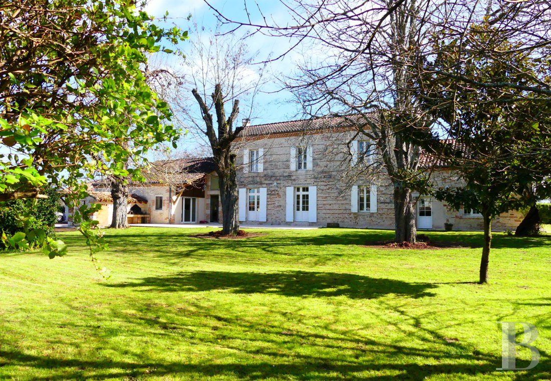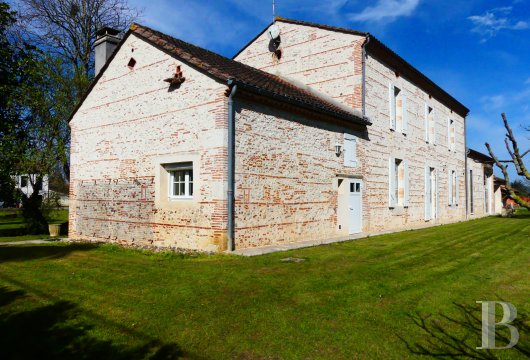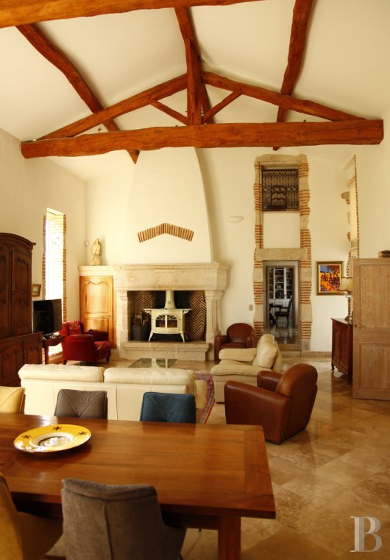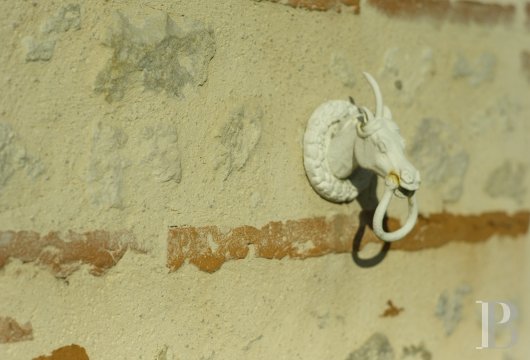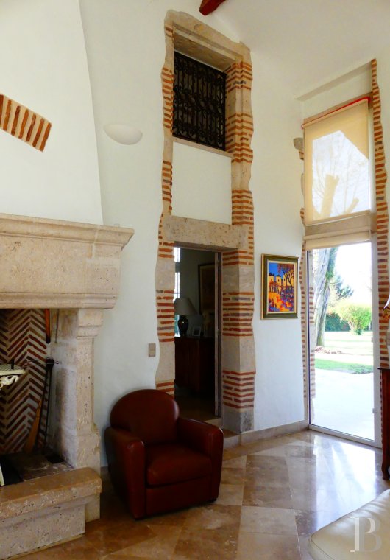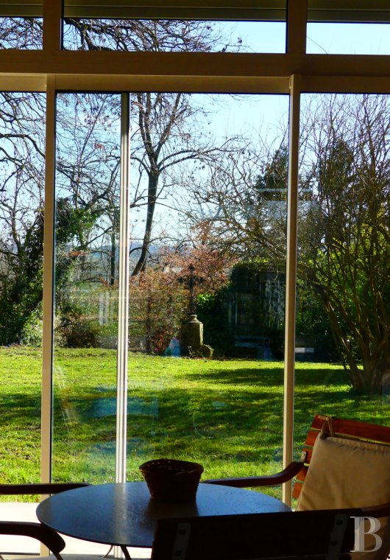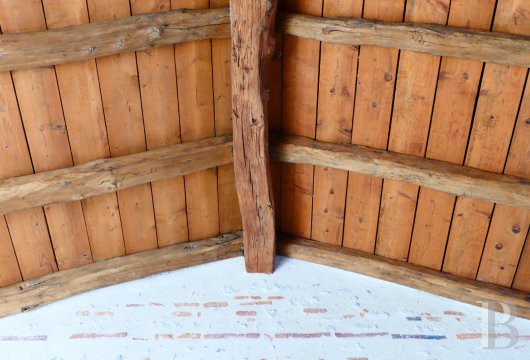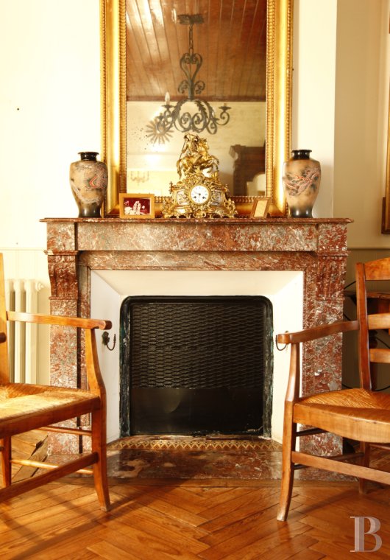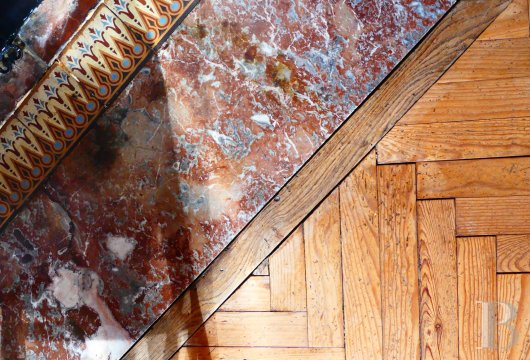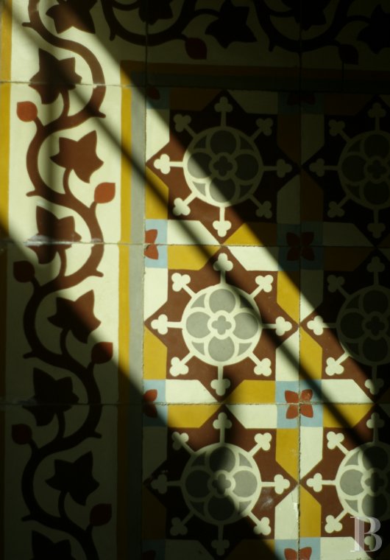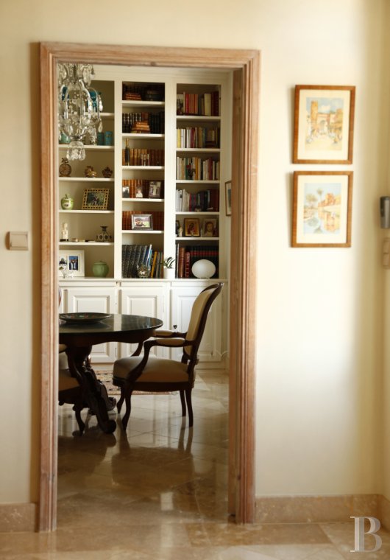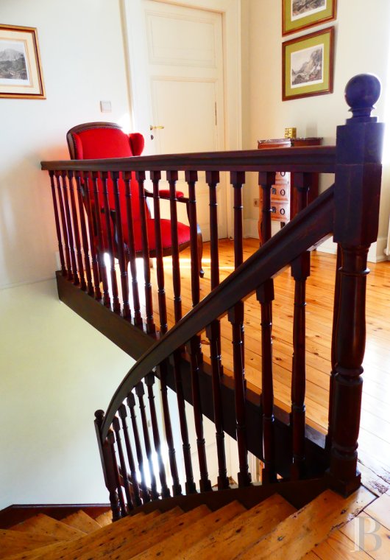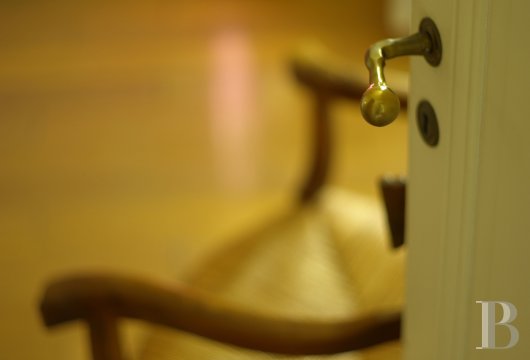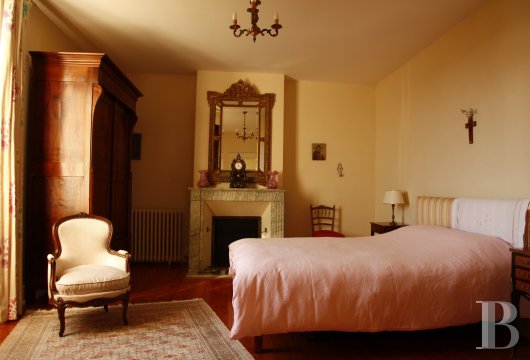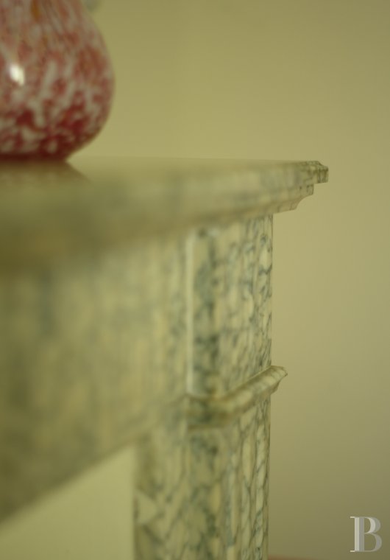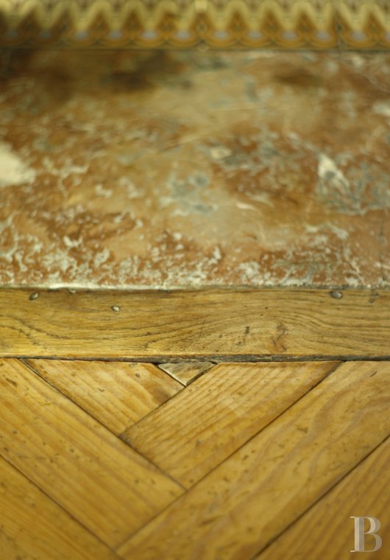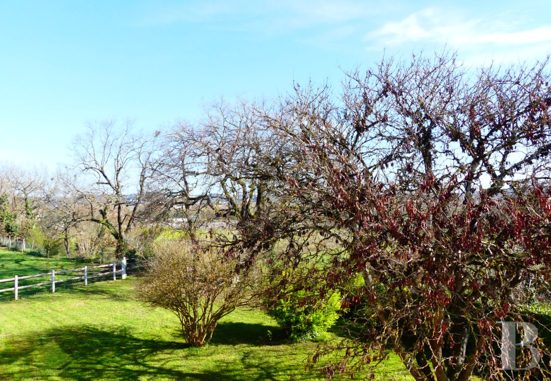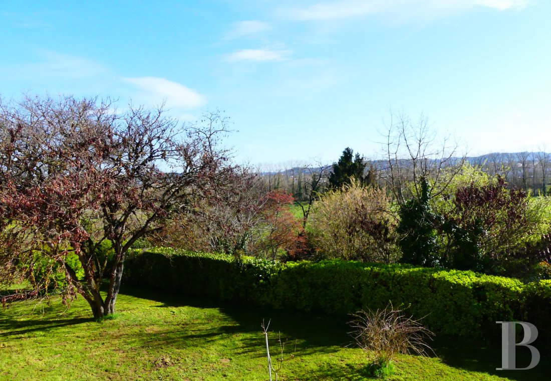and 1 hectare of land which can be built on overlooking the Garonne, near Agen.

Location
5 minutes from Agen town centre, in the south-east part of the Lot-et-Garonne department and the southern half of the Nouvelle-Aquitaine region, the property is close to a motorway junction, Agen-La Garenne airport and Agen train station, which provides several daily connections to Toulouse or Bordeaux and takes you to Paris in 3 hours 45 minutes. All essential services, facilities and shops are within easy reach, as are the countryside and famous tourist attractions in the Lot-et-Garonne and nearby Gers departments. This former farmhouse was built in a quiet, residential area. Sheltered from the hustle and bustle of the nearby town and its neighbours by landscaped grounds and a vast meadow, the house benefits from a view that extends beyond the Garonne thanks to its dominant position.
Description
The main house
Its location on the south-east side of the plot, bounded on one side by a small access road to a house and on the other by a steep slope that runs down to the banks of the Garonne, protects it from any prying eyes. The east and west facades feature a large number of windows topped by stone lintels. The double-glazed, large-paned windows, protected by white-painted wooden shutters, alternate with very large picture windows, giving the building a contemporary look and ensuring that it has extensive views of the countryside and plenty of natural light.
The ground floor
Bordered by a wide terrace paved with travertine and covered by a lean-to that houses a barbecue area, the wooden, glazed entrance door is in the centre of the old part of the building, facing the grounds. To the left, a vast reception room with cathedral ceilings and exposed beams features a magnificent Henri IV-style fireplace in ashlar and tiles, in which a traditional wood-burning stove has been installed. High aluminium windows reveal views of the gardens and, to the east, of a panoramic view of the valley and meandering river. The fully-equipped kitchen, with its contemporary notes, is connected to the living room by double doors and opens onto the terrace via a large French window, making for pleasant lunchtimes in the shade of the ancient chestnut tree. For practicality's sake, a utility room has been built in the extension and a later extension can be accessed from here. Once a garage, it is now a pleasant, light-filled room that opens onto the gardens and the driveway leading up to the house. A room overlooked by a mezzanine completes the home's storage options, while also housing a double cellar. On the opposite side of the building, a library and a second entrance to the east add to the building's character, thanks in particular to cement tiles and a winding staircase in weathered wood. Not far away we find the first bedroom on the same floor, with straight parquet flooring and a wardrobe. A second lounge, which is more intimate than the first, has a marble fireplace and herringbone parquet flooring. Finally, at its end, the single-storey wing has been designed for independent use, with a modern kitchen and a shower room with a generously-sized walk-in shower.
The upstairs
On the bedroom floor, a landing opens onto two adjoining bedrooms on one side and a third with a wardrobe on the other. A shower room with water massage jets has been fitted as an extension to this room and communicates with the landing. Antique parquet flooring covers all the floors, a marble fireplace adorns the master bedroom and numerous windows offer uninterrupted views of the countryside.
The outbuilding
With a rectangular layout, it is at the property entrance, away from the house. It is easy to imagine that the building could be used for a specific purpose, such as housing a professional or craft activity, provided that works are carried out to make it more comfortable, for example the addition of insulation. A high double door means vehicles can pass through. A lean-to awning to the west and horse stalls to the north complete the complex. The surrounding area is levelled or tarmacked. Inside, a mezzanine has been converted to make the most of the space under the roof, with a shower and sink.
The grounds
The property sits on an approximately 12,000 m² plot. The first part, on the lane side, is dedicated to the house. A vast lawn to the west, with tall, mature trees of various local species, borders the farmhouse, while to the east a narrow grassy area provides a panoramic view. The second part of the site is a meadow, which has been fenced off for horses. A separate 1-hectare plot, accessible on foot from the house, is situated below, close to the banks of the Garonne.
Our opinion
A comfortable, bright and spacious home can be made out through trunks, branches and flowers, in the heart of grounds dotted with various trees. Its recent renovation, using quality materials, has enhanced its character, thanks in particular to the use of brick and stone. An ideal compromise between city and country living, the house, with its annex and vast grounds, offers a range of possible layouts to suit the needs of its future residents. The outbuilding is suitable for both professionals and enthusiasts of all kinds - DIY enthusiasts, artists and horse riders - just like the current occupants, whose horses can permanently live in the middle of a built-up area. Last but not least, the fact that the 1-hectare site can be built on means that many other projects can be envisaged.
Reference 544554
| Land registry surface area | 1 ha 38 a |
| Main building surface area | 400 m2 |
| Number of bedrooms | 6 |
| Outbuilding surface area | 110 m2 |
| Number of lots | 3 |
NB: The above information is not only the result of our visit to the property; it is also based on information provided by the current owner. It is by no means comprehensive or strictly accurate especially where surface areas and construction dates are concerned. We cannot, therefore, be held liable for any misrepresentation.

