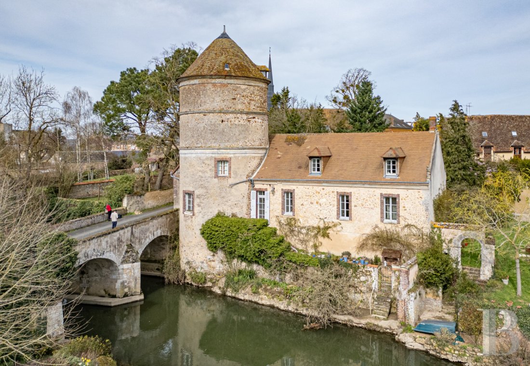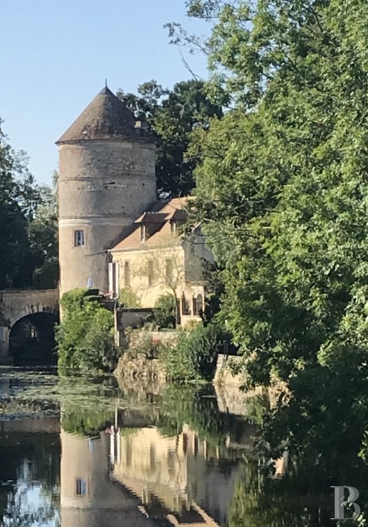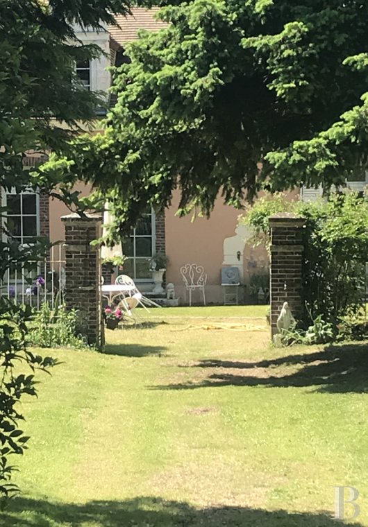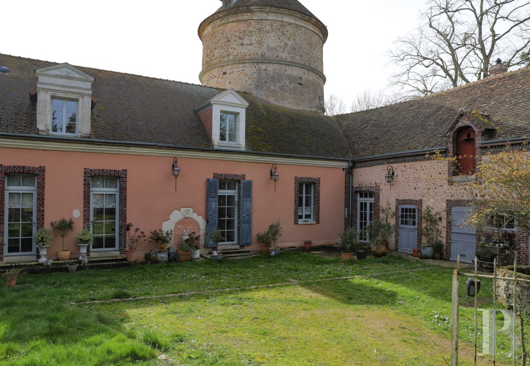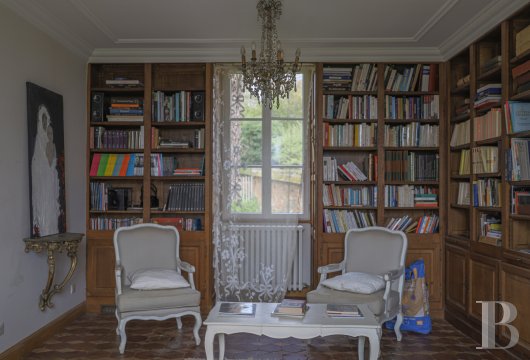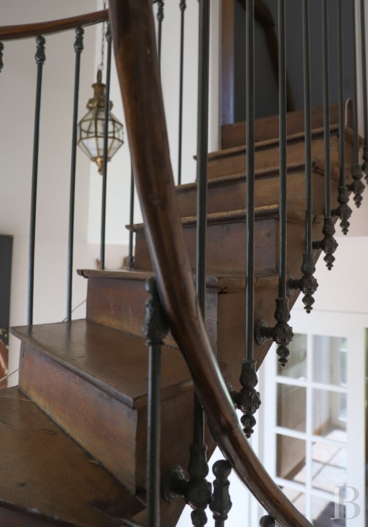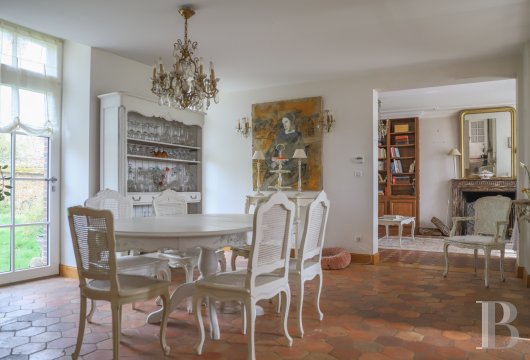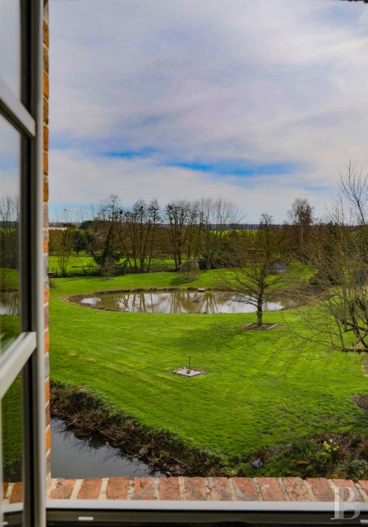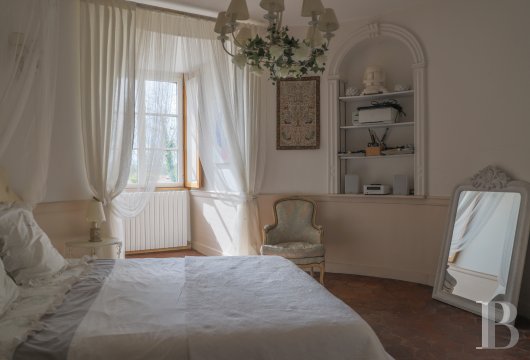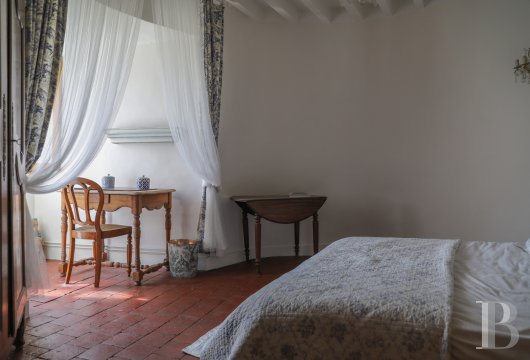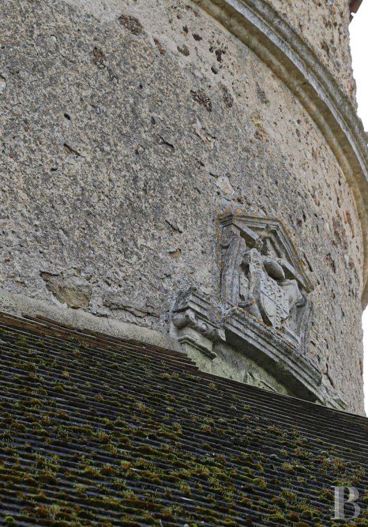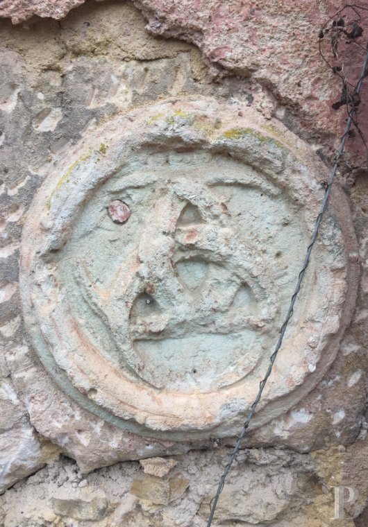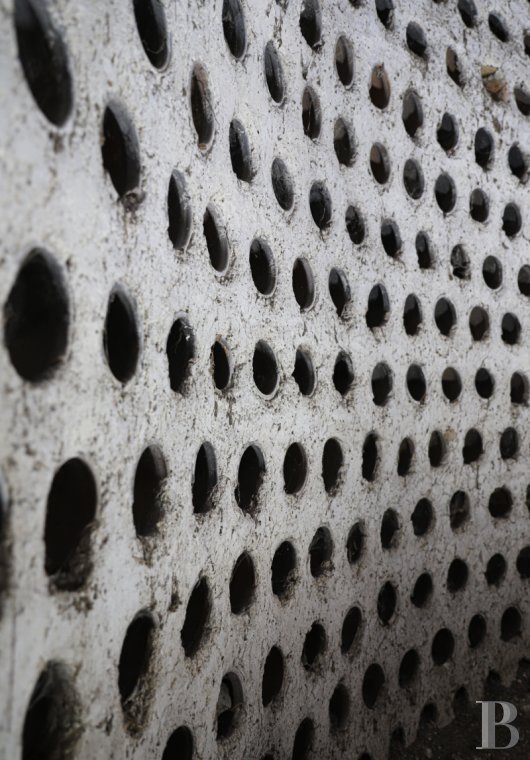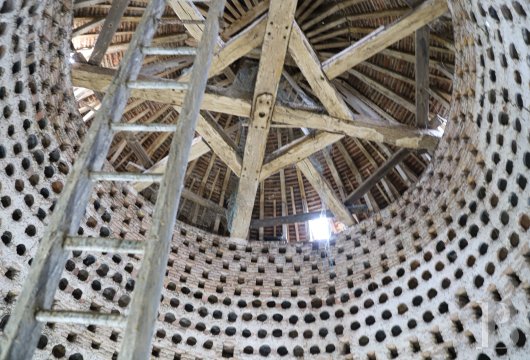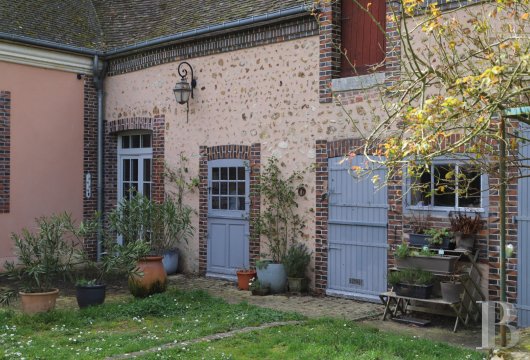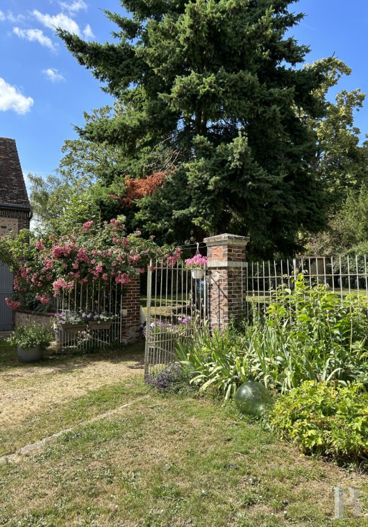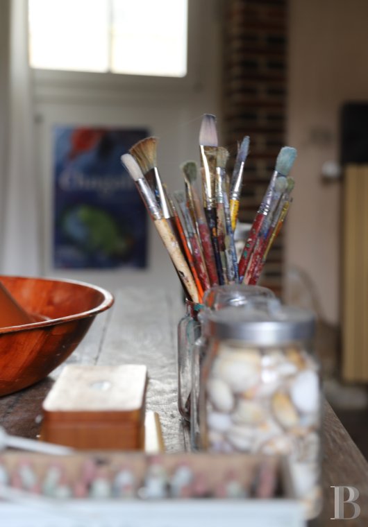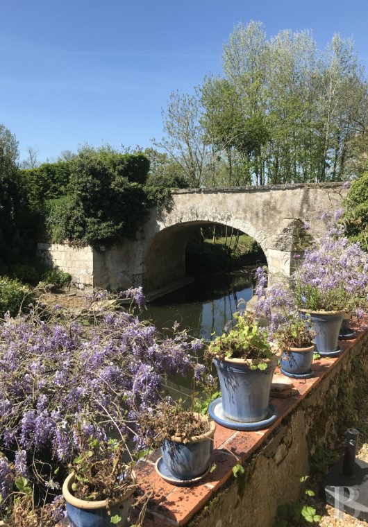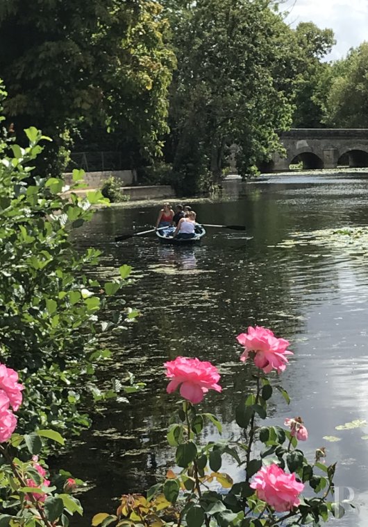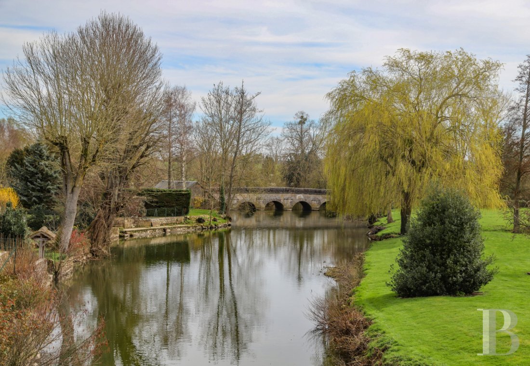Location
An hour and a half from Paris by car or train, half an hour from Chartres and 40 minutes from Nogent Le Rotrou, a 10-minute drive from all shops and the railway station to Paris Austerlitz.
This village, a former stronghold of the Perche-Gouët region, has retained its medieval charm. At the foot of the 11th century listed church and dovecote, the Ozanne, a tributary of the Loir, flows unfailingly under centuries-old bridges. This village near Bonneval offers some day-to-day shops, places where people have met and shared stories for generations. Opposite the Romanesque church, on the square with its old rounded cobblestones, at the end of a surprising alleyway hidden between two ancient dwellings, the gate opens onto a garden with the property and its round tower at the far end.
Description
Two entrance doors topped by transoms and two paned windows with brick surrounds are arranged rather randomly with respect to the positioning of the dormer windows.
On the facade, a circular stone cartouche, which is older than the house itself, features the monogram of Diane de Poitiers, depicting three interlaced crescent moons. This was the height of the French Renaissance: the dovecote dates back to 1555, when the fame of Diane de Poitiers radiated all the way from Anet, 80 km away, where she had retired.
The dovecote is located at the rear on the platform that rises several metres above the Ozanne river. A large terrace lined with flowers extends along the length of the house, bordering the tower and reaching as far as the wall separating this property from its neighbour. At the foot of the wall, steps lead down to the water and the moored boat.
The house and the dovecote
A gravel path leads from the garden to the entrance of the house. Three approach steps and a glass door lead to an entrance hall of some 10 m², followed by a double door providing access to the lateral corridor serving the reception rooms and the private quarters on either side of the staircase.
There is a 25 m² dining room to the left, with two tall windows and floor tiles reclaimed from a chateau near Blois. To the left of this room is a bright, completely white, 15 m² open-plan kitchen with a range cooker, lit by two paned windows. The semi-glazed partition wall has a central opening roughly two metres wide.
Next follows a 26 m² drawing room with an oak corner library and a red Languedoc marble fireplace. This is the place to immerse yourself in a book, next to the cosy fire. Two paned windows let the daylight stream in. The floor is laid with original diamond-shaped quarry tiles in two tones of muted, golden colours.
On the other side of the staircase, a left-hand passageway converted into a small study leads to the lower part of the dovecote, which has been converted into a round bedroom identical to the one upstairs. The double casement window overlooks the calm waves of the Ozanne. The bathroom on the right, tiled in bevelled white 'metro' or 'Eiffel' tiles, has a window allowing light and air to enter when open.
A guest lavatory has been added in the entrance hall.
The first floor
A wooden half-turn staircase leads to the upper floor. The upper part of the staircase is distinctive in that it offers a view of the empty space on either side of the balustrade, as you look back. There is a cupboard underneath the stairs.
The upper floor has sloping yet fairly high ceilings. The landing, laid with old, red square quarry tiles, forms a sort of central lobby, with the round bedroom of the upper floor of the dovecote on the left. This is accessed via a small passageway, cleverly topped by an interior window, allowing visitors to admire the dovecote's 2,500 nesting holes, the circular, newly lime-rendered walls and the timber frame, all illuminated by a dedicated lighting system. In this region, one nesting hole represented one (French) acre of land, i.e. roughly one half of today's hectare. That gives an idea of the wealth of the owners at the time. The bedroom offers a bird's eye view over the river and the meadows with a few grazing sheep. There is an adjoining closet, and the two bedrooms opposite frame the tiled shower room, which, like the one on the ground floor, has soft, golden ceiling spotlights.
The workhouse
This outbuilding comprises a workshop, where a few plants are kept in winter, a utility room, a boiler room and a wine cellar.
The garden
The garden, covering just under 900 m², stretches lengthways towards the entrance. It is divided into three parts, including a gravel driveway bordered by lawns and trees forming three-quarters of the grounds, leading up to a 19th-century iron fence with a gate dating from the same period in the middle. This patrician feature typical of classical-style country estates, although in this case on a smaller scale, underlines the gradual progression for visitors before they reach the private area, which is symbolically enclosed by the gate.
The remaining grounds are located to the rear of the residence, forming the gravel and flowered terrace that runs alongside the Ozanne and leads down to the small landing stage. During the summer months, roses overflow from the fences and the well surround, while under the rear windows, wisteria and a variety of other flowers scatter their petals over the river in a spectacular display of colour and foliage.
Our opinion
Can you call it a hermitage if it is in the heart of a village? Yet this property is a retreat, away from the hustle and bustle of the world and the concerns of the century. An audacious comparison, but one that reflects the enchantment that fairies might create here. With such a short journey from Paris, anyone walking down the alleyway that leads to the entrance of the house will feel as if they were walking along Harry Potter's famed platform 9 -3/4 at King's Cross. Like the hero, they could disappear, vanish mysteriously. Yes, visitors are "spellbound" in the very sense of the word. Nevertheless, one does not completely lose one's mind: the dovecote offers an exceptional setting in which to immerse oneself dreamily in past centuries, or to write a novel or a scientific work, to paint pictures imbued with spirituality, as does the current owner, or to compose for one's favourite instruments. The sky, the glistening stones and the shimmering water are all sources of endless inspiration. You can simply settle in. There are no practical issues to worry about: no work of any kind is required. Everything has been meticulously restored or refurbished: structural work, plumbing, heating, insulation, window frames, interior shutters, window sills, floors and their centuries-old little tiles stirring the memory of so many vanished footsteps which never cease to move us.
Reference 213871
| Land registry surface area | 990 m2 |
| Main building surface area | 220 m2 |
| Number of bedrooms | 4 |
| Outbuilding surface area | 60 m2 |
| Number of lots | 1 |
NB: The above information is not only the result of our visit to the property; it is also based on information provided by the current owner. It is by no means comprehensive or strictly accurate especially where surface areas and construction dates are concerned. We cannot, therefore, be held liable for any misrepresentation.


