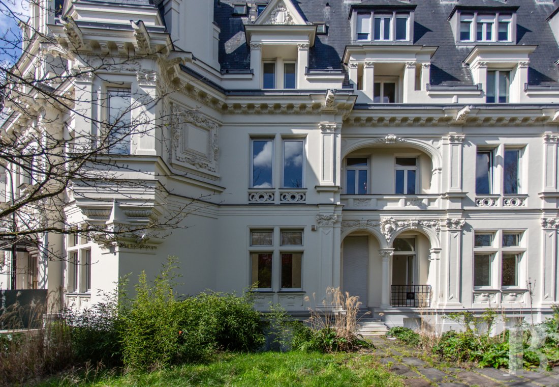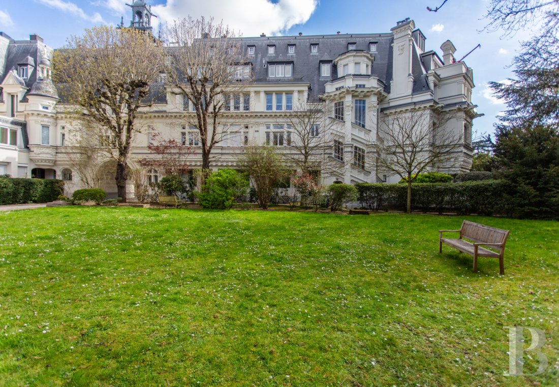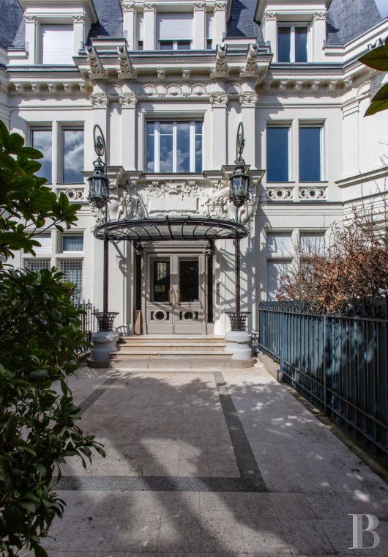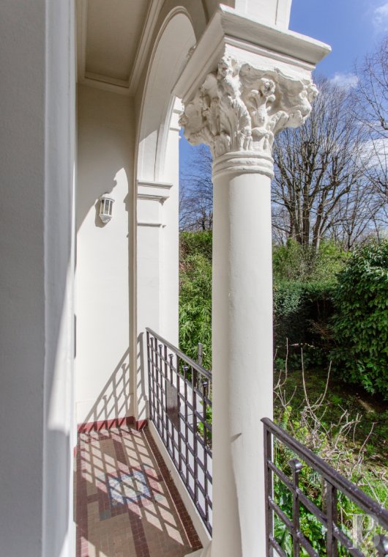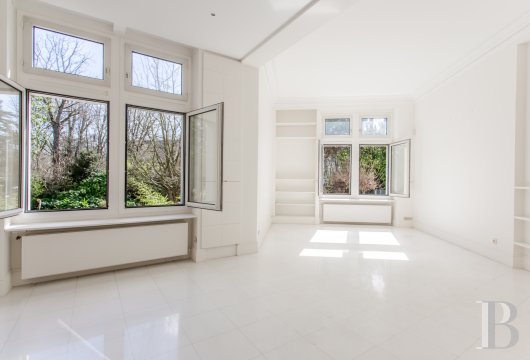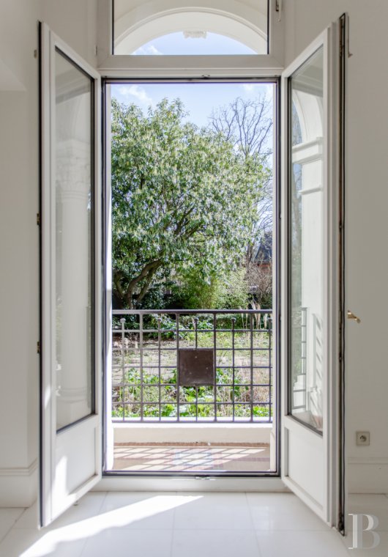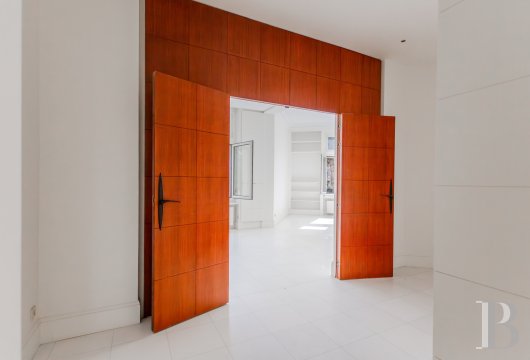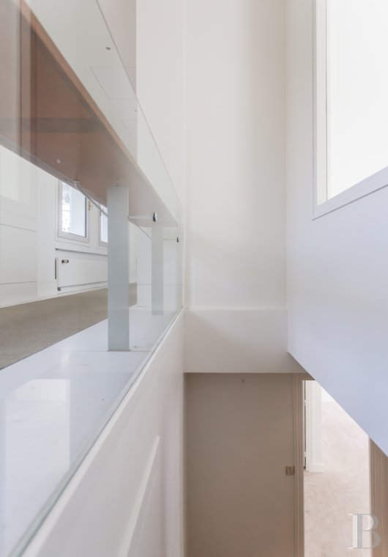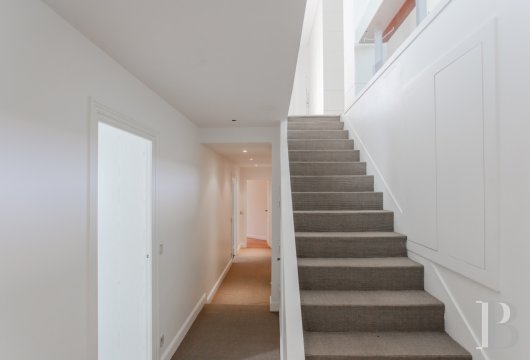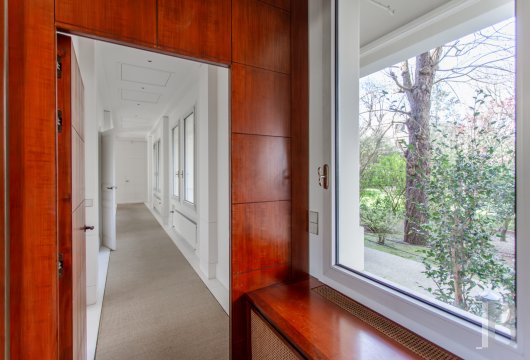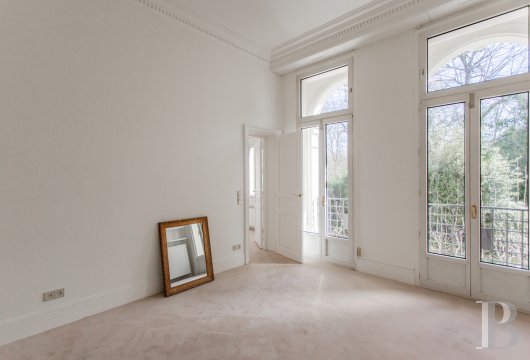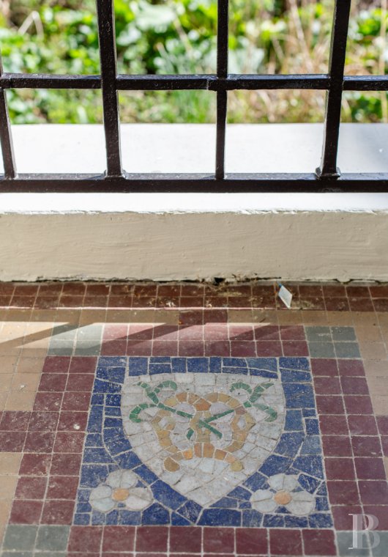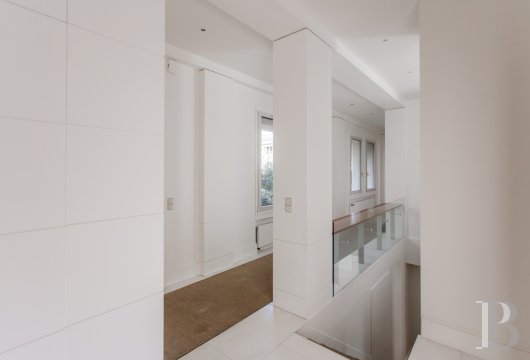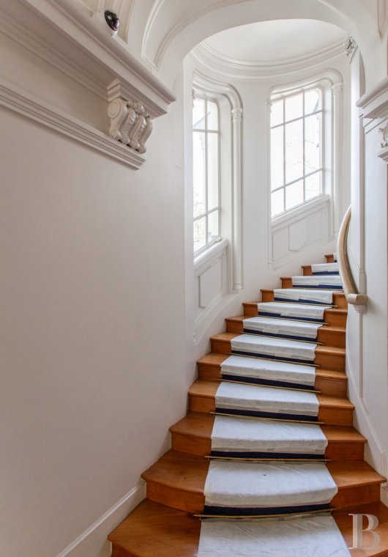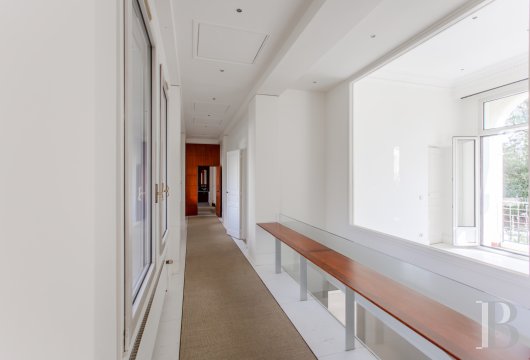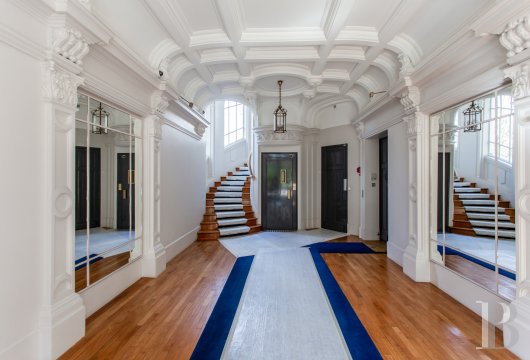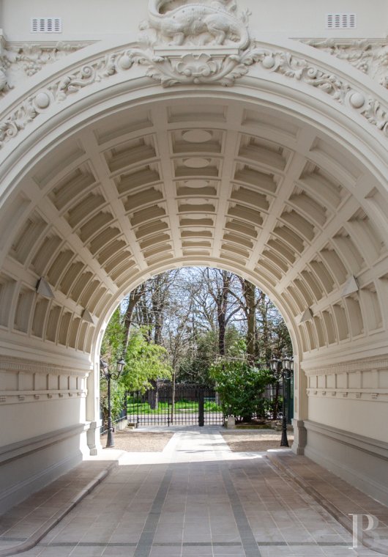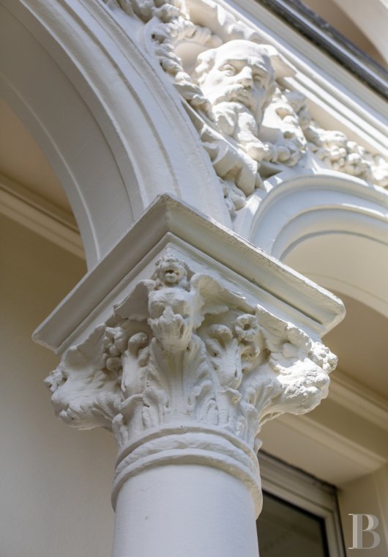Location
In one of the most sought-after areas of Neuilly-sur-Seine, facing the Bois de Boulogne, between the Château de Bagatelle and the Louis Vuitton Foundation. Built on the corner of Boulevard Richard-Wallace and Boulevard Commandant-Charcot. The area took on the name "Château de Madrid", in reference to a large royal residence built on a nearby site in 1528 by order of King Francis I, which was demolished at the end of the 18th century. It is reached by metro line 1, Pont de Neuilly station, or by a bus service. There are schools, a collège and a lycée close to the apartment.
Description
Le château de Madrid
The site is steeped in history: In 1528, Francis I ordered a residence to be built on the site of what is now Le château de Madrid. The architect Philibert Delorme designed a major French Renaissance building which was built here and occupied successively by various French kings. Abandoned by Louis XIV, the site became a factory, before falling into ruin. It was sold and then demolished in the Revolution. Under the Restoration, a stud farm and then a restaurant were built on the ruins. In 1909, a luxury hotel and restaurant was built on top of the foundations of François I's former château, in a neo-Renaissance style very much inspired by that of Chambord. Architect Louis Lefranc added mullioned windows, pinnacles and even a spiral staircase similar to the one at Château de Blois. In the 1950s, the site was finally transformed into a luxury residence.
The apartment
It fills the ground floor of the main building, with a floor surface area of almost 245 m². The main south-east-facing facade overlooks the private garden. On the other side, the flat opens onto a lawn and the château courtyard. The main entrance is through the richly decorated common areas, which were the former hotel lobby. You enter the apartment through a transparent gallery that opens onto two living rooms and a dining room. A semi-open kitchen needs to be refitted. Access to the garden is through a small outside gallery. The windows are original as they are mullioned, while the French windows are topped by double-glazed transoms. The ceilings are almost 3.7 m high. Further on, in the entrance gallery, a first bedroom, with en suite bathroom and toilet, needs to be refurbished. A second bedroom - the main one - has a bathroom with a toilet and a wardrobe. A staircase leads to the garden level, where there are three bedrooms, each with an en suite shower room, and a utility room. White dominates everywhere, from the tiled floors to the moulded ceilings, contrasting with warmly coloured wooden joinery. Finally, as an outdoor extension of the flat, the garden is grassed, planted with trees and fenced in, so it is protected from unwanted attention and enjoys plenty of sunshine. An entrance gate provides access to the home through this space that borders it, covering some 415 m².
Our opinion
Living in a château overlooking the Bois de Boulogne: this is the priceless opportunity presented by this property, spread over an extremely comfortable surface area and with a precious private garden. The architecture is highly original without being ostentatious, and the building is harmonious. Although the interior and exterior are both white, they are in stark contrast to each other, with the contemporary sobriety of the interior providing the perfect contrast to the ornate neo-Renaissance opulence of the exterior. Finally, the apartment’s position makes it feel as if it is set away from the hustle and bustle, which the garden, which is large for Neuilly, makes a major contribution to. This is château life without its excesses, in a concentrated, updated version.
4 664 000 €
Fees at the Vendor’s expense
Reference 640171
| Total floor area | 247 m2 |
| Number of rooms | 7 |
| Number of bedrooms | 5 |
| Annual average amount of the proportionate share of expenses | 12000 € |
NB: The above information is not only the result of our visit to the property; it is also based on information provided by the current owner. It is by no means comprehensive or strictly accurate especially where surface areas and construction dates are concerned. We cannot, therefore, be held liable for any misrepresentation.

