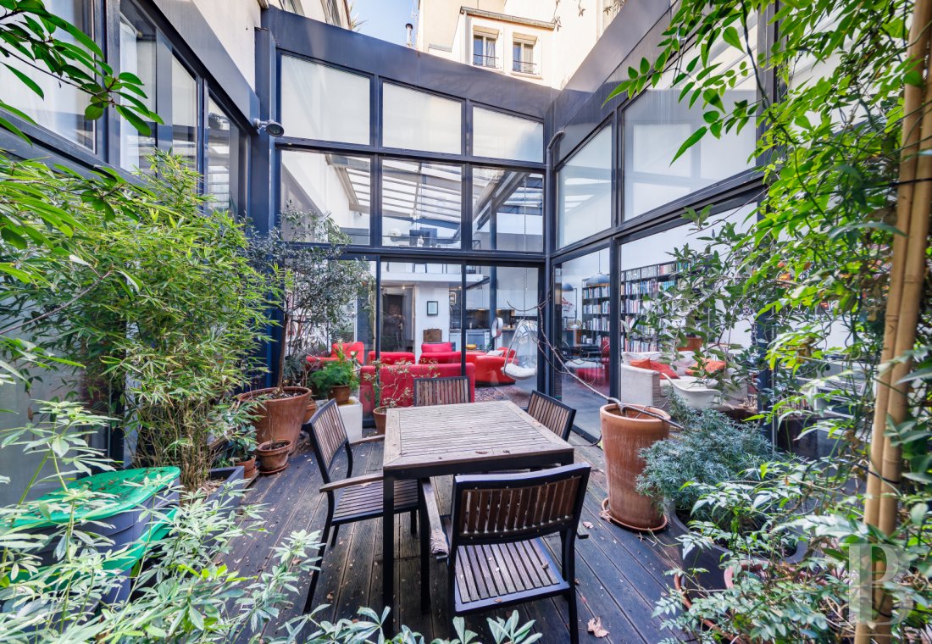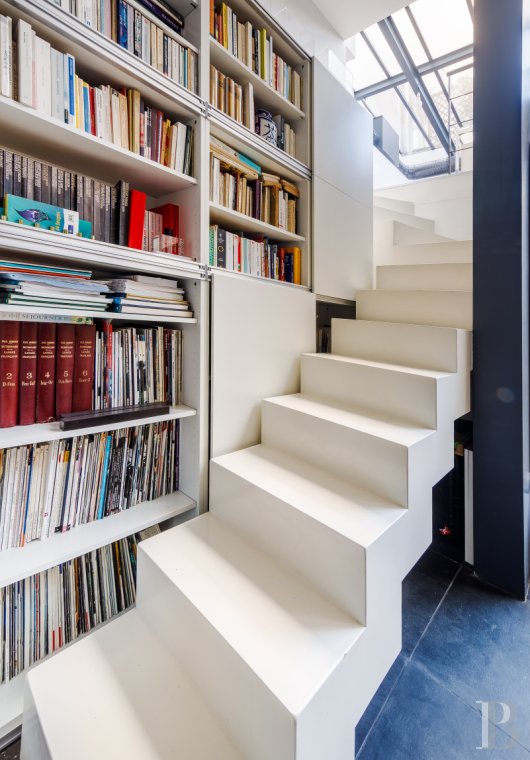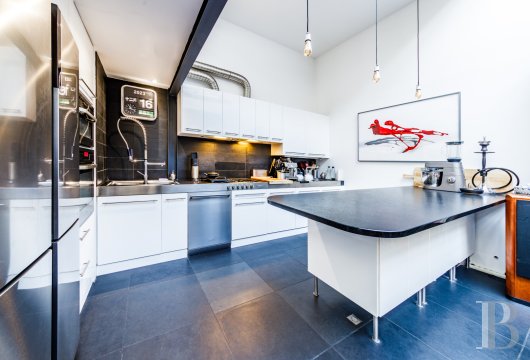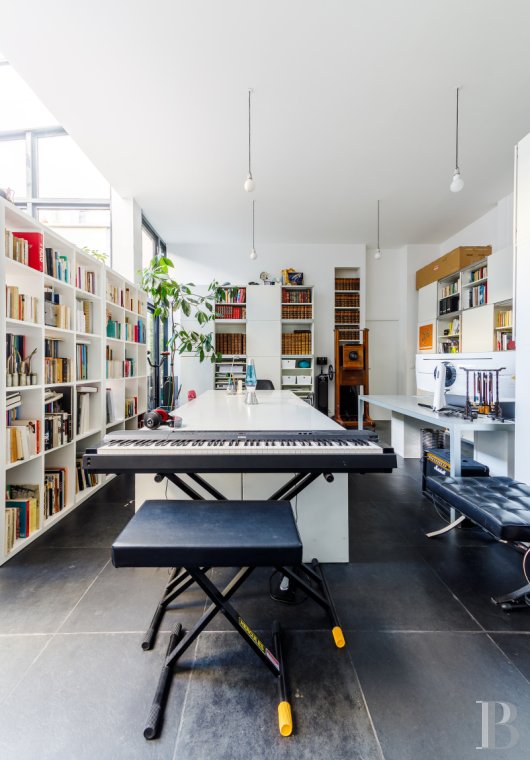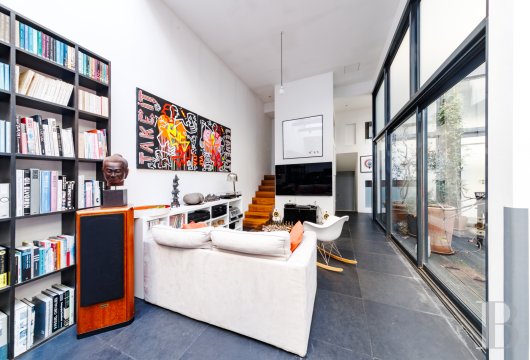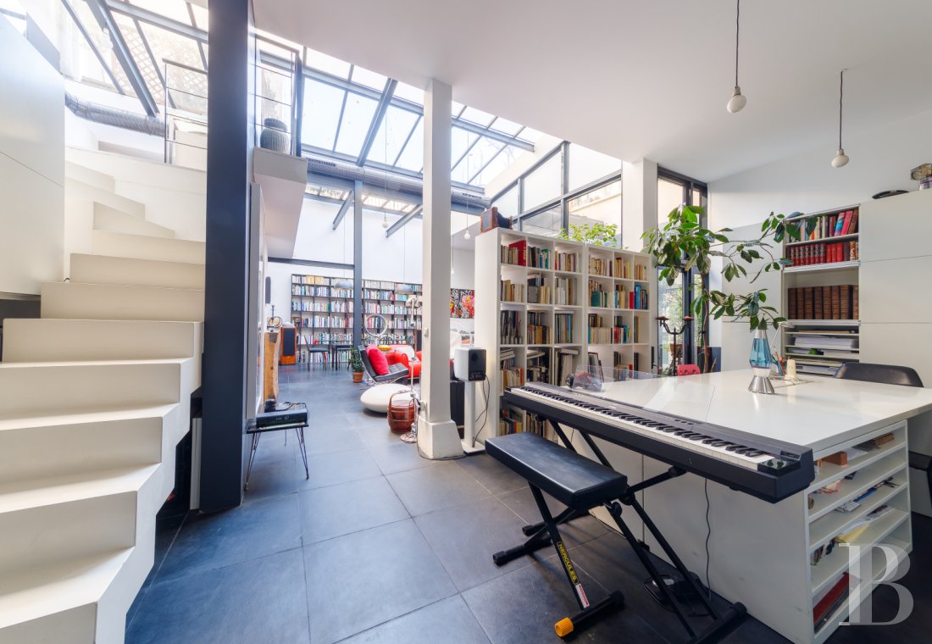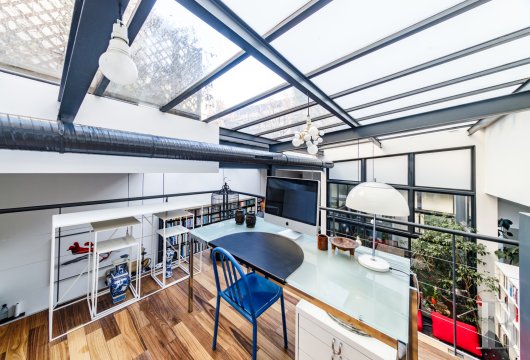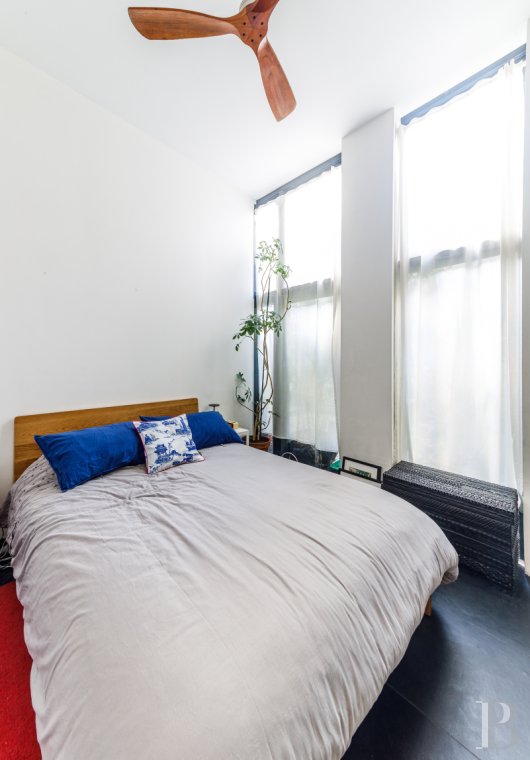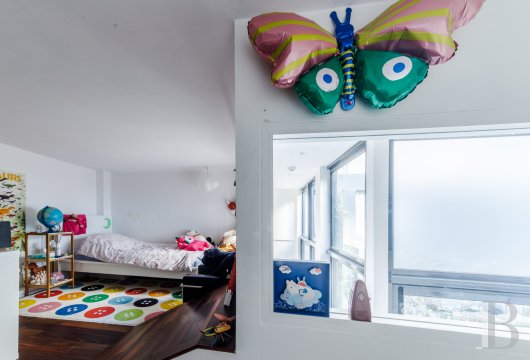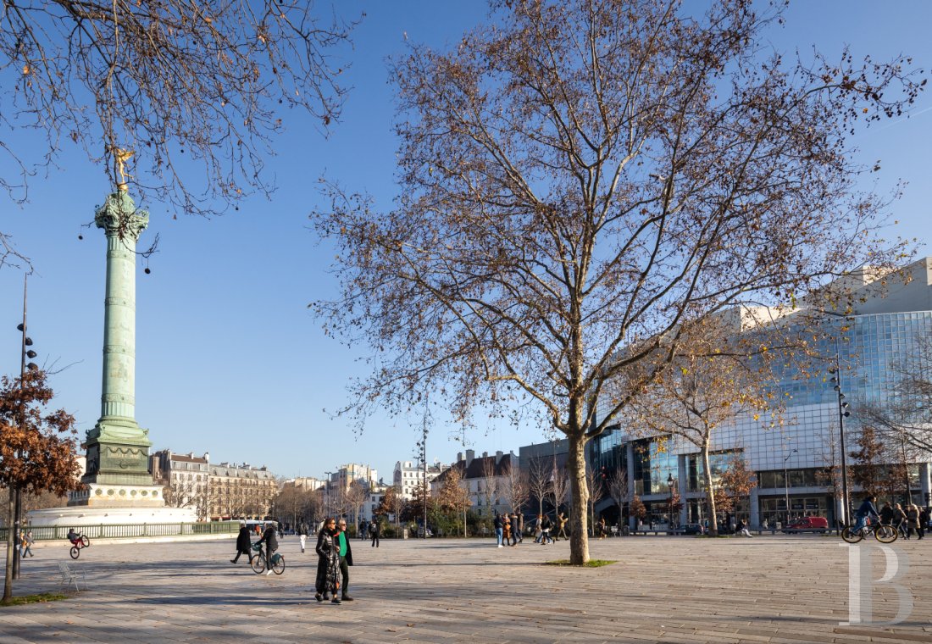Location
The Bastille-Ledru-Rollin district is one of the gems of the capital, known for its lively atmosphere and mix of cultures. The property is located in a famous passage sung about by Edith Piaf, between the Faubourg Saint-Antoine, the district of cabinetmakers and designers, and the famous Avenue Ledru-Rollin, lined with the Haussmann-style buildings that lend Paris its charm. The surrounding streets teem with fashionable boutiques, cafés and restaurants where artists, actors and designers mingle. The district is renowned for its lively character, exemplified by the Aligre market, the arcades of the Coulée Verte park and the nearby Bastille opera house. Walkers can enjoy a leisurely stroll through the Reuilly gardens, while bicycle enthusiasts can take advantage of the many dedicated paths crossing the district. There are both metro and bus stops in the immediate vicinity of the house, which means that it is extremely easy to get around Paris.
Description
Designed to resemble a Roman villa, the living spaces are arranged around a central patio.
The front door opens onto space flooded by an abundance of light thanks to a wide glass and steel roof, almost 5m high, structuring the volumes in a resolutely modernist style. The streamlined, contemporary look emphasises the perspective of the living room. The white walls are covered with voluminous bookcases; the flooring is of large slate flagstones and Thai rosewood. The design of the flat/artist’s studio creates a sense of fluidity between the reception area, kitchen, dining room and sitting room. There is an open-plan mezzanine overlooking the living room.
The kitchen is fitted with high-end, perfectly integrated appliances and features an island topped by a large solid granite worktop. White wall and base units provide plenty of storage space.
The patio is the green lung of the flat. Receiving light directly from above, it is the perfect place to enjoy a meal in a leafy setting. The patio can be accessed from all sides, creating a feeling of fluidity and enhancing the spaciousness of the home. The floor is of solid exotic wood and the glass windows rise to a height of over 3.5m. An open-plan study, illuminated by large openings, forms a spacious room separated from the sitting room by a mobile bookcase. Continuing through, there is the master bedroom, with its large walk-in wardrobe and bathroom. It features an exotic wood ceiling fan. The main bathroom is clad in slate and contains a double washbasin, a bath and a walk-in shower, followed by a separate lavatory. Opposite, on the dining room side, a second bedroom is reached via a flight of rosewood steps. This is currently used as a child's bedroom. The flooring is of hardwood and features various stages, creating a multi-level effect. It overlooks a third bedroom with a lavatory at the back. The second, rather modernist bathroom has a bath and a washbasin, with walls covered in slate tiles of varying size. The last bedroom has a mezzanine bed.
Our opinion
A flat/artist's studio in the Bastille district, bathed in natural overhead light, forming an unusual property that combines contemporary design, an abundance of daylight and atypical spaces. A privileged location away from the hustle and bustle of the city, where family life, professional activities and large functions can easily be reconciled. A property with the potential for mixed use, offering a place to recharge one's batteries while taking full advantage of Parisian life, ideal for artists. Two entrance doors, along with two letterboxes, indicate the dual purpose of the premises and the separate purposes: one opening directly onto the courtyard and the other, independent, accessed from the building overlooking the courtyard. Another significant advantage is the fact that it is very easy to get around Paris, with the metro just 150 m away, a number of bus routes and a taxi rank nearby and the Gare de Lyon a quarter of an hour's walk away. Inside and out, everything is geared towards a life of ease and fluidity.
2 380 000 €
Fees at the Vendor’s expense
Reference 509925
| Land registry surface area | 190 m2 |
| Total floor area | 185 m2 |
| Number of rooms | 8 |
| Reception area | 90 m2 |
| Number of bedrooms | 4 |
| Possible number of bedrooms | 5 |
| destination places | mixte |
| Number of lots | 8 |
| Annual average amount of the proportionate share of expenses | 4632 € |
NB: The above information is not only the result of our visit to the property; it is also based on information provided by the current owner. It is by no means comprehensive or strictly accurate especially where surface areas and construction dates are concerned. We cannot, therefore, be held liable for any misrepresentation.


