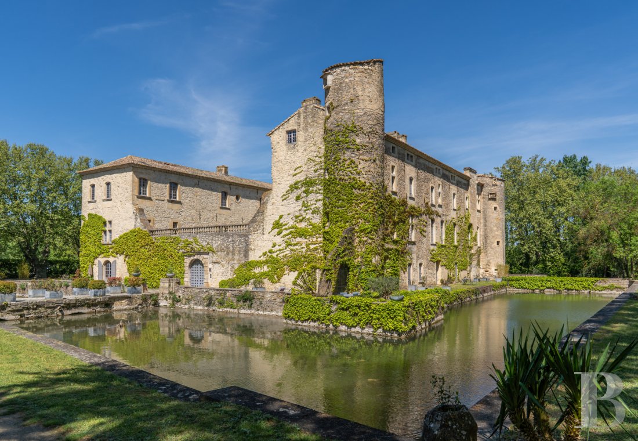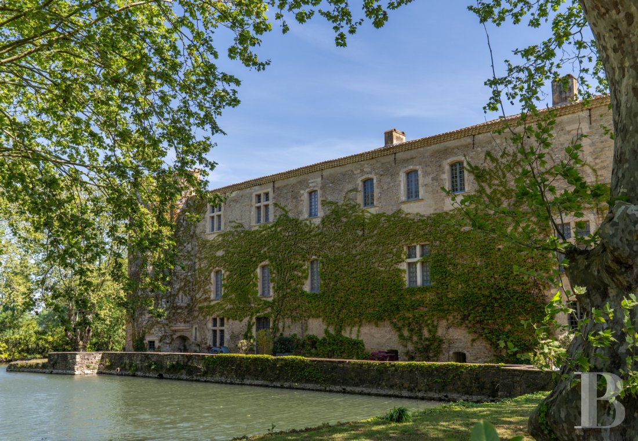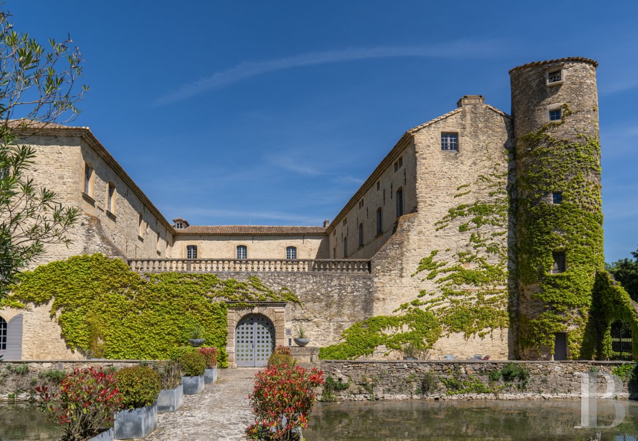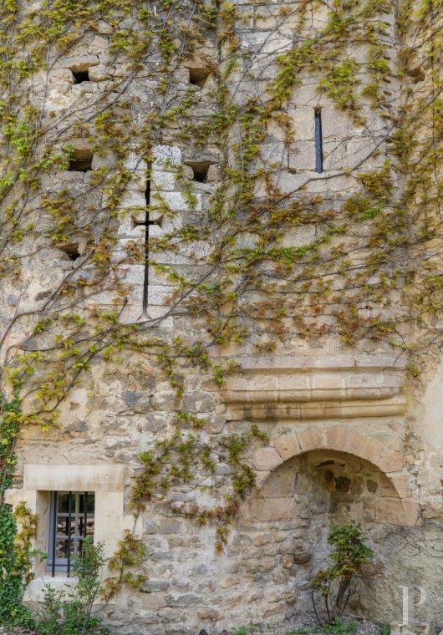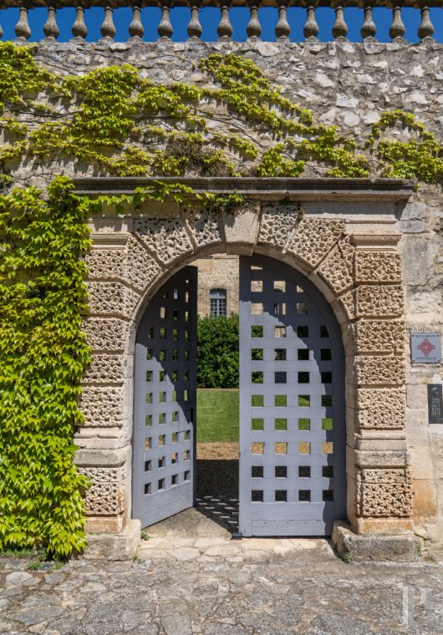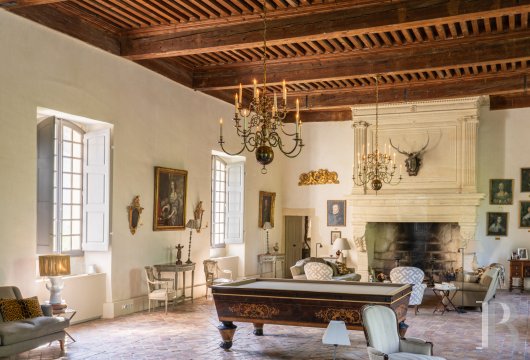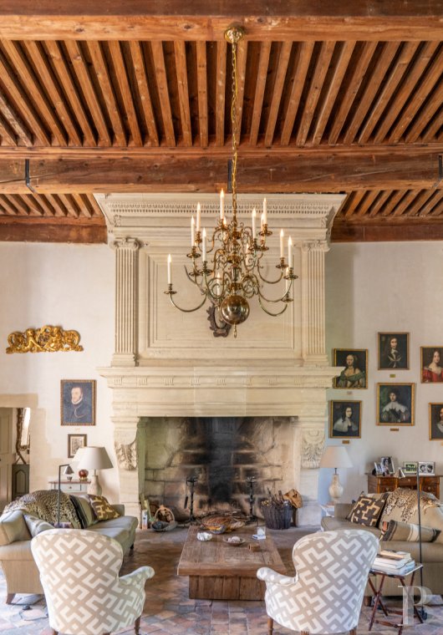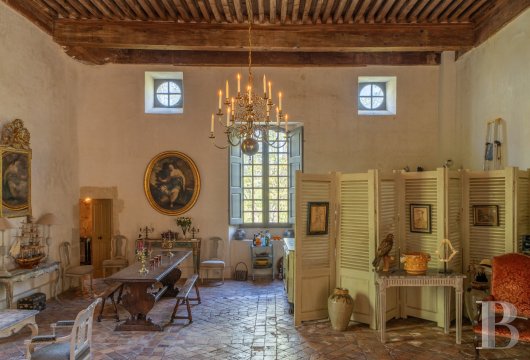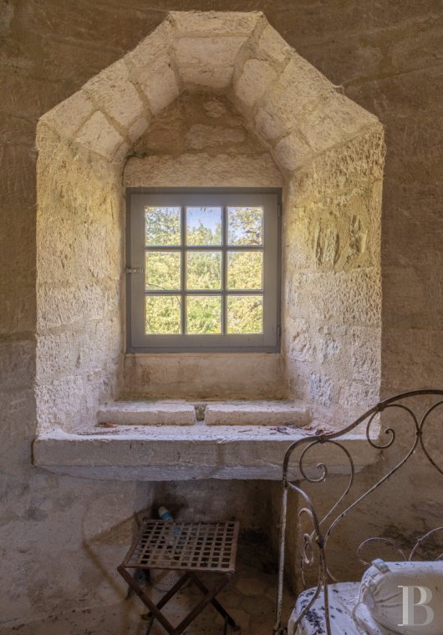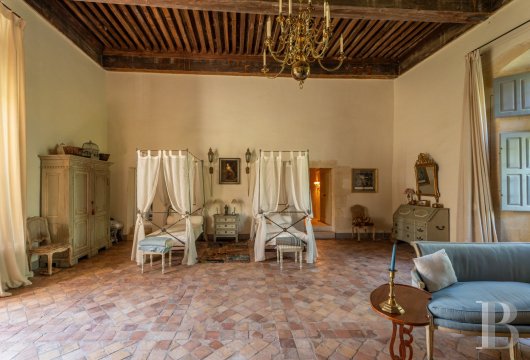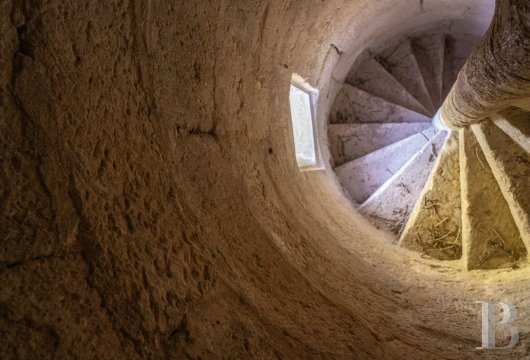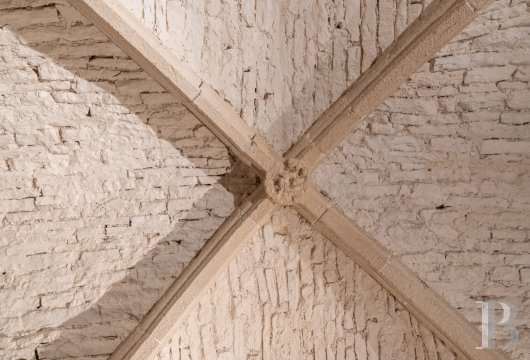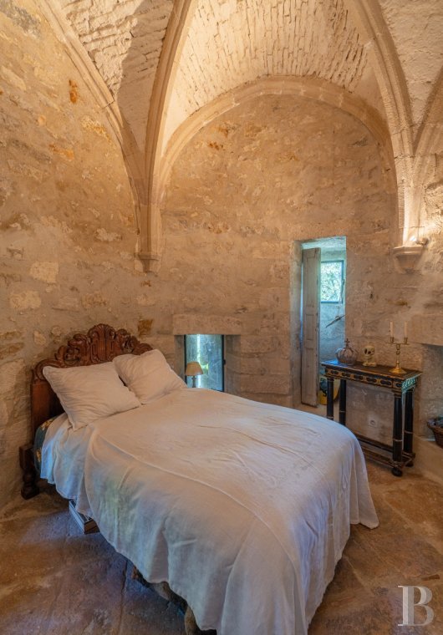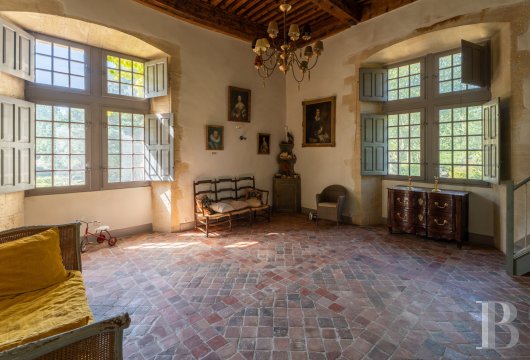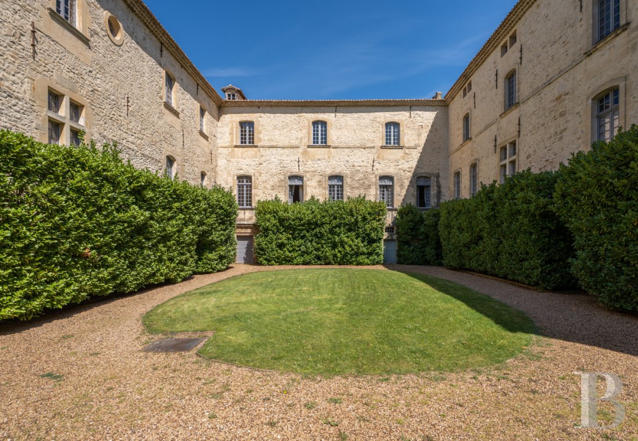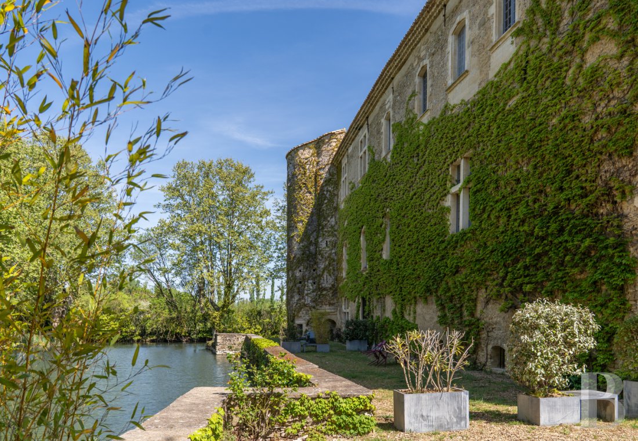with moats, grounds and outbuildings, 30 minutes from Avignon and Uzès, in the Provencal Gard region

Location
Set back from a village on the border of the Occitanie and PACA regions, in the east of the Gard department, strongly influenced by its Roman vestiges and, more recently, a flourishing winegrowing activity, this fortified chateau, surrounded by vegetation, is not far from the Rhône River and easily accessible from the main roads, while its environment, preserved in many ways and sheltered from modern disturbances, guarantees absolute peace and quiet.
Avignon (with its high-speed rail station) is located 35 minutes away from the property, whereas the many attractions of the Provencal Gard region can be found in the surrounding area (in Uzès and elsewhere in the Cèze valley). In addition, the property is also located near the Ardèche region, further north, with its high plateaus and mountains as well as the Cévennes Mountains, to the west, with their undulating topography, forests and national park.
Description
From the 12th century, the chateau preserved its corner tower in the northwest, cadenced by impressive arrow slits, while two other towers (including a dovecote) flank the eastern and south-eastern corners of the three three-storey main buildings. The whole surrounds an immense formal courtyard closed off to the south by a high wall, accessible via a massive door with vermiculated rustic stonework, whereas the former rampart walk was transformed into a path along the banks of the moats. In addition, a stone bridge has now replaced the former drawbridge, which today has all but disappeared except for the bases of two of its piers. As for the buildings’ understated exteriors, cadenced by cross-windows and several more recent low-arched windows, they are somewhat counterbalanced by the richly carved doors in the central building and chapel.
Saved from ruin in 1978 and registered as a national Historical Monument, the chateau was the subject of a comprehensive restoration project in the 2000s, which resulted in the creation of accommodations combining modern comforts with an unconditional respect for the property’s heritage. Located on the first floor of the chateau’s western wing and partially situated in what was once the Estates General room, the flat occupies a section built between 1572 and 1590 for Marshall de Joyeuse and communicates with a second, independent flat.
The Double Flat
From the large half-turn staircase, the flat’s front door opens onto the former Estates General room, the ornamental details of which – massive sculpted stone fireplace, exposed beam ceiling and terracotta tile floor – are all registered as historical monuments. Here, the volumes are immense, the windows are rectilinear and its original materials have been conserved, while natural light filters softly through the windows with their interior shutters, illuminating the furnishings still in place, which recall the reception room’s initial role. As for the kitchen, located in the northeast corner of the room, it is subtly concealed behind louvred screens.
Extending on from this room to the south, a large room – sometimes called the “governor’s room” – repeats the same architectural details: a ceiling alternating between proportionally-sized joists and empty spaces, terracotta floor tiles arranged into a grid pattern, painted wood panelling and a massive stone fireplace, also registered as a historical monument, while, further to the south, a hallway provides access to the flat’s other private spaces.
Adjacent to the bedroom and an independent flat to the south, a shower room was created with a wooden double sink vanity unit, a glass shower and a separate lavatory. The choice of the materials, understated and long lasting, blend in harmoniously with the tones and textures present in the other rooms.
In the southern part of the wing and behind the initial flat, the second, independent flat is also accessible from an exterior staircase from the chateau’s courtyard. The flat’s main open space is topped with a high exposed beam ceiling and includes a living area, a kitchen located in the southeast corner with louvred cupboard doors as well as a mezzanine converted into a bedroom and a shower room, while the whole is bathed in light by small-paned windows looking out towards the grounds.
Lastly, located in the northwest corner of the chateau and accessible from the Estates General room, is the medieval tower, which includes two vaulted circular rooms with exposed stone walls and terracotta or rough stone floors: one, topped with ribbed vaults, is located on the same floor as the flat; the other, accessible after ascending the narrow counter-clockwise spiral staircase, is crowned with a semi-dome. In addition, an alcove with window seats carved into the stonework under a window, recalls the original residential purpose of these premises, while these spaces, used as spare bedrooms, provide the interior with a touch of minerality.
The Grounds, Swimming Pool and Other Common Areas
The chateau’s surroundings are safely shielded from all visual and auditory disturbances, nestled amidst hectares of woods and meadows that once composed the grounds, the outskirts of which have now been incorporated into the commonhold property. To the northeast of the building, a second bridge that spans the moats provides access to the swimming pool (20 x 10 metres), as well as a changing room, a bicycle shed and a wide patio-solarium, the maintenance of which is handled by the commonhold property’s management company.
The Parking Area
As for parking, the flat comes with two parking spots, which are located in a parking area hidden from view, less than 50 metres from the entrance to the property.
The Patio Along the Banks of the Moat
The flat also includes private access to a patio located to the west of the chateau, along the banks of the moats, in addition to the commonhold property’s other amenities (swimming pool and related spaces, bicycle shed).
Our opinion
Lovers of history and heritage who are searching for a pied-à-terre or a main residence within an exceptional setting, but who do not want to have to bear the brunt of the cost of its upkeep alone, will undoubtedly be charmed by this double flat, designed down to the smallest of details for eye-pleasing aesthetics and gently lulled by the sound of fish splashing in the moats and wind rustling through the trees’ foliage.
Here, sheltered from the hubbub of daily life, time seems to stand still, encouraging contemplation and relaxation, while its proximity to historical landmarks and dynamic cultural hubs will also thrill those who enjoy festivals and other artistic events. Last, but not least, this peaceful property’s surroundings are, moreover, an invitation for long bucolic strolls and discovering this region’s breath-taking countryside.
Reference 114790
| Land registry surface area | 1 ha 23 a 42 ca |
| Total floor area | 324.72 m² |
| Number of rooms | 4 |
| Number of bedrooms | 3 |
| Number of lots | 16 |
| Annual average amount of the proportionate share of expenses | 4283,54 € |
NB: The above information is not only the result of our visit to the property; it is also based on information provided by the current owner. It is by no means comprehensive or strictly accurate especially where surface areas and construction dates are concerned. We cannot, therefore, be held liable for any misrepresentation.

