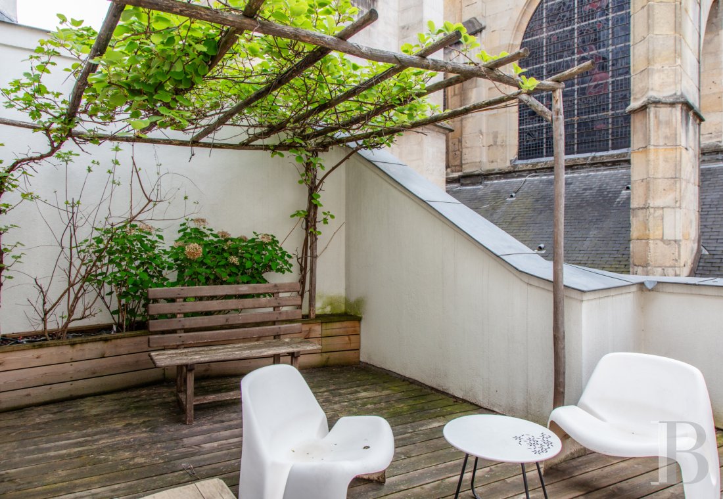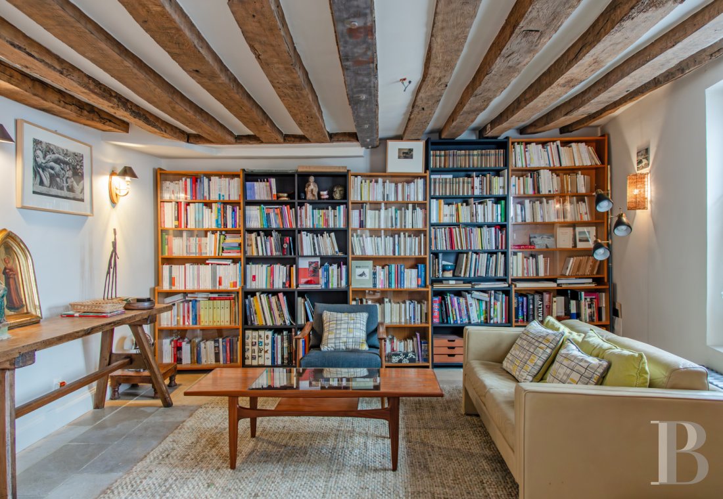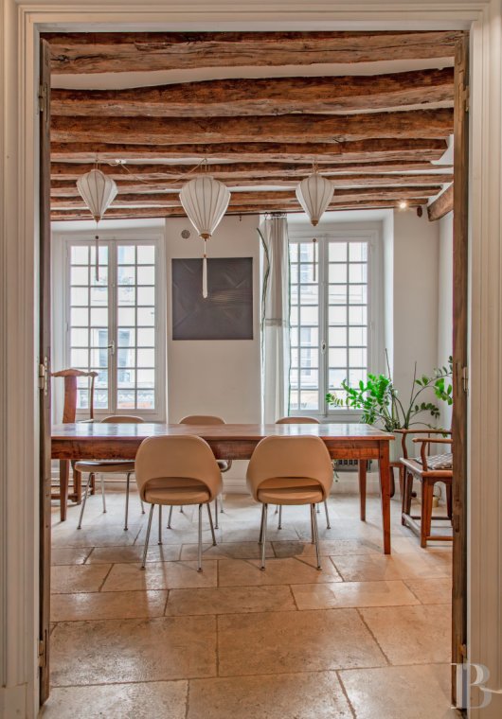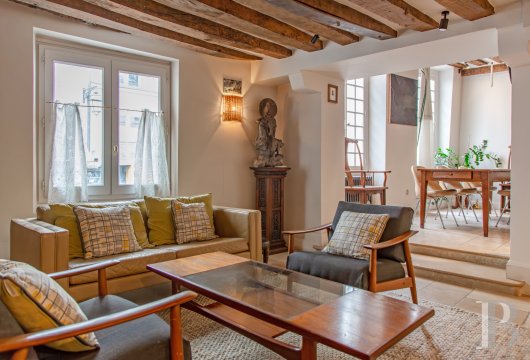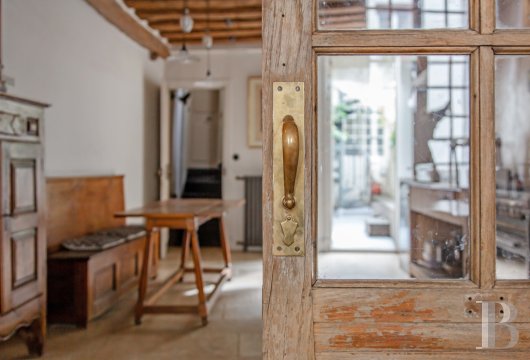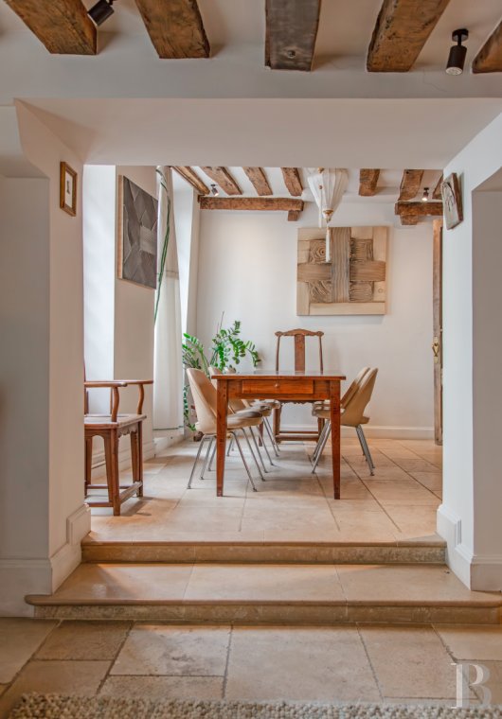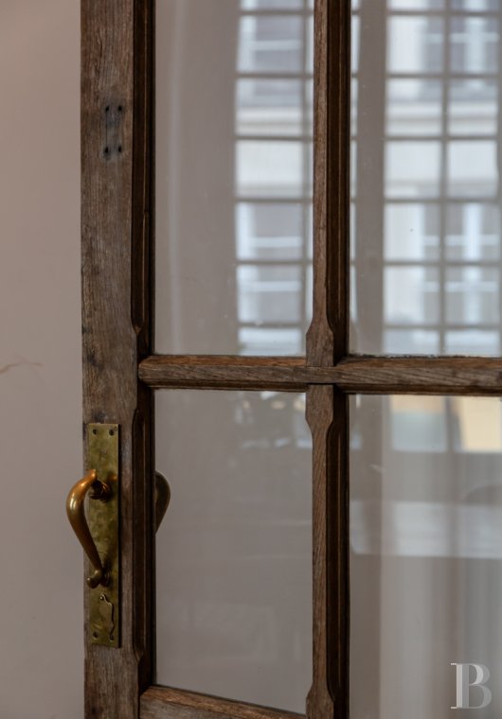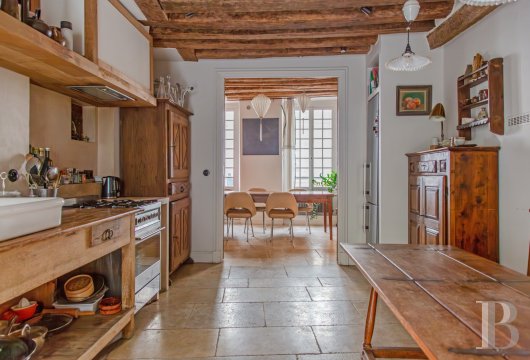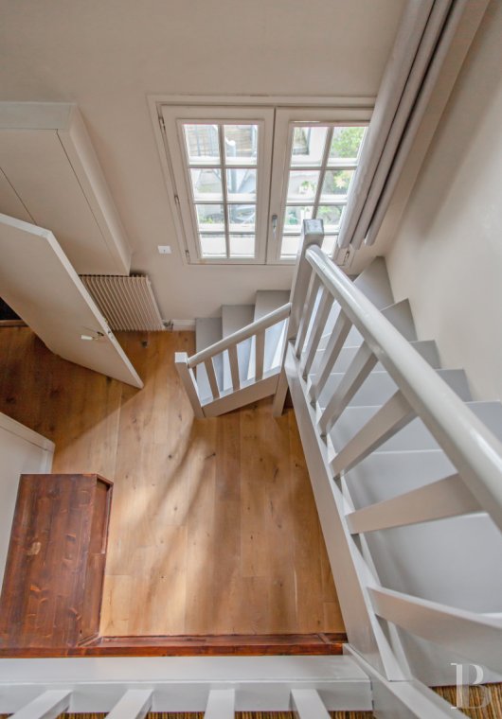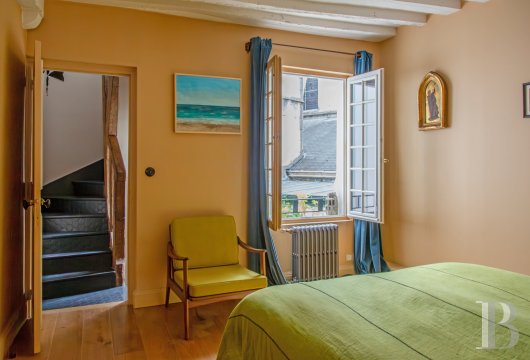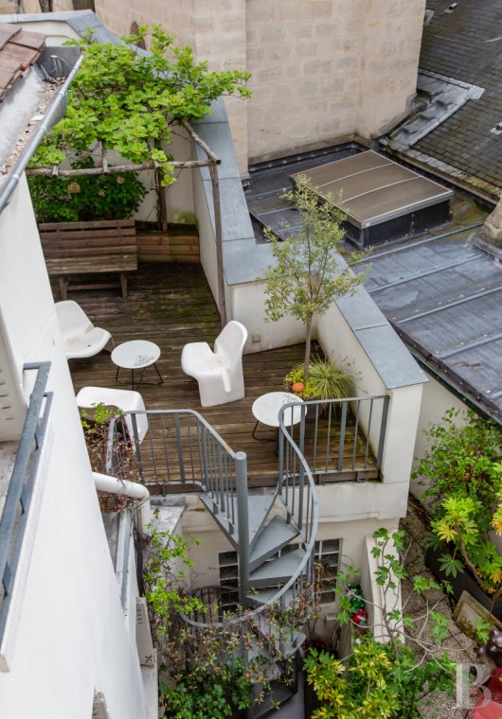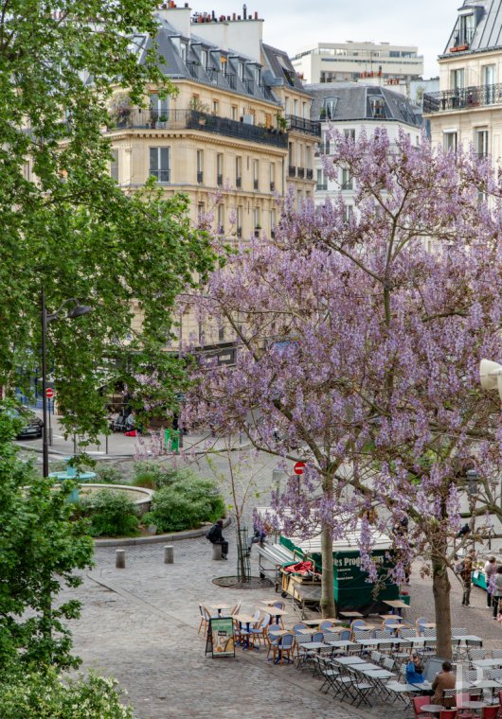Location
Between the former Val-de-Grâce abbey and the Jardin des Plantes, Paris’s botanical garden, a cobblestone road winds its way up the steep Saint-Geneviève hill. This street, once a section of the former Gallo-Roman road and known under a number of different names over the centuries, from the rue Saint-Marcel to the rue Mouffetard, made it possible to travel from Lutèce to Fontainebleau via this area known in the 13th century as Mont Cetarius or Certadus. Spared during the construction of the rue Monge and rue Claude-Bernard, one of its sections still remains intact, as does a peaceful village street, a welcome respite from the surrounding busy city streets. In addition, the medieval land registry’s layout is still visible today and the street has retained its initial sinuous aspect with its picturesque, low single-storey houses and their food businesses giving onto the cobblestone street, the width of which has remained unchanged, while only a few dwellings were deprived of their gable ends, following a royal edict from 1667. As for the property, it is located between the Saint-Médard church and another house, within a medieval nucleus of buildings grouped around the religious edifice.
Description
To the left of the kitchen is a laundry room as well as the dwelling’s original staircase, safeguarded by a sanded solid wood bannister – in all likelihood fashioned from an ancient wooden rafter. At the first quarter turn of the staircase is a lavatory with a washbasin, while the main bedroom, located on the same floor, includes a sleeping area that looks out onto the courtyard, a central wardrobe and an adjacent bathroom with two washbasins, a shower and an individual lavatory, separated by a glass door.
The staircase continues on to the second floor, which contains a third bedroom under the eaves with a mezzanine level that faces the courtyard, a central shower room, as well as an additional attic space created by the dormer window, the latter of which descends lower than the base of the roof and provides light for the fourth bedroom. With hardwood floors in the bedrooms and original or lime-coated terracotta floor tiles in the shower rooms, the ceramic tiles, faucets and plumbing of which are all new, the entire property is a testimony to a deep respect for its historical elements, emblematic of a traditional medieval dwelling,
Our opinion
This one-of-a-kind property in Paris, with a terrace abutting the bell tower of a 15th-century church and a view over Saint-Médard Square, creates a privileged living environment, steeped in history, where elegance and comfort go hand-in-hand. In addition, the street’s pedestrian portion is set back from the din of the city, creating an ideal home for a family who would be able to take full advantage of its four separate bedrooms and immense living room, the latter of which communicates with an expansive kitchen. Located in the centre of a neighbourhood close to some of the most prestigious secondary schools and universities in Paris, it also enjoys easy access to an excellent public transportation network: nine buses, two metro lines and the RER, all within less than 15 minutes from the property by foot, while the dwelling’s character, the breadth of its architectural details, the quality of its original materials and the size of its volumes create an overall symbiosis that will immediately charm everyone who steps foot inside.
Reference 581827
| Total floor area | 189.69 m2 |
| Number of rooms | 7 |
| Ceiling height | 2.80 |
| Number of bedrooms | 4 |
| Number of lots | 6 |
| Annual average amount of the proportionate share of expenses | 2500 € |
French Energy Performance Diagnosis
NB: The above information is not only the result of our visit to the property; it is also based on information provided by the current owner. It is by no means comprehensive or strictly accurate especially where surface areas and construction dates are concerned. We cannot, therefore, be held liable for any misrepresentation.

