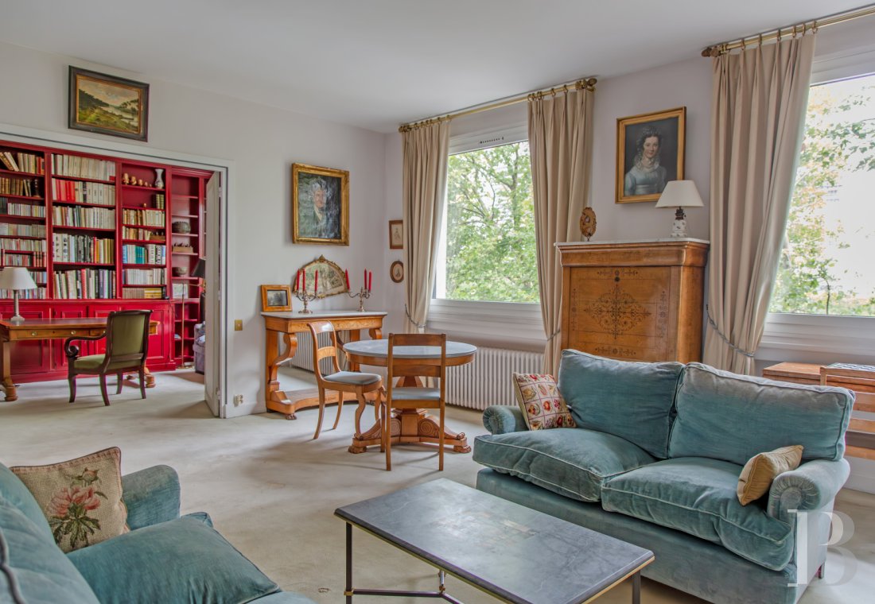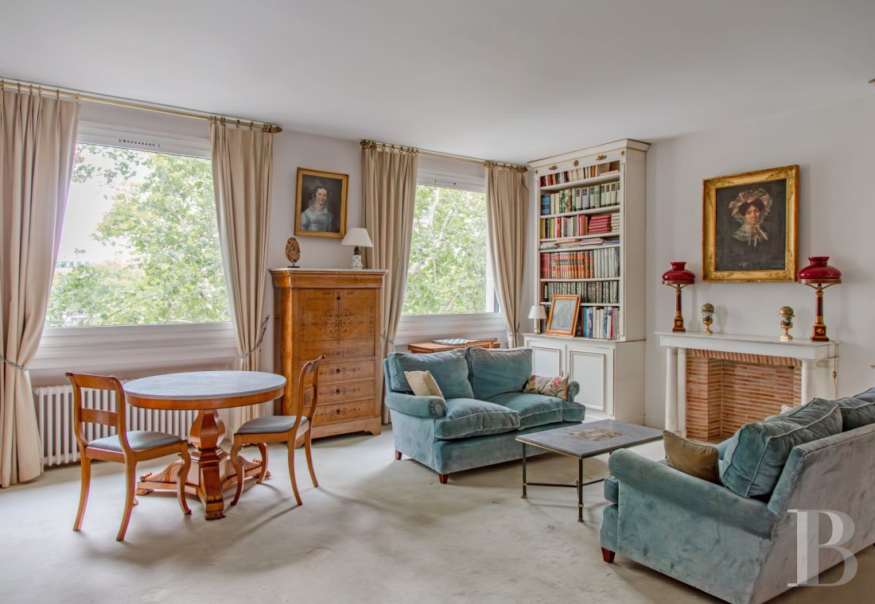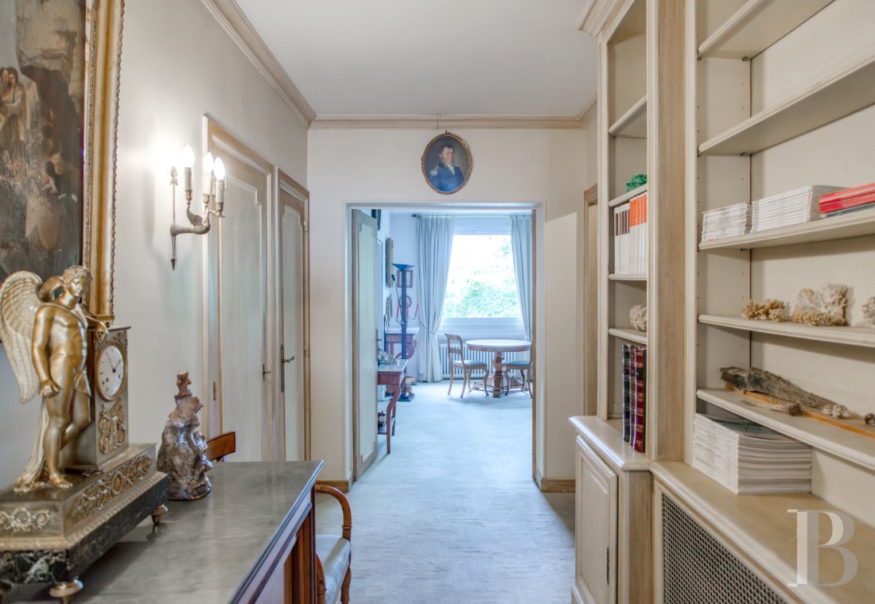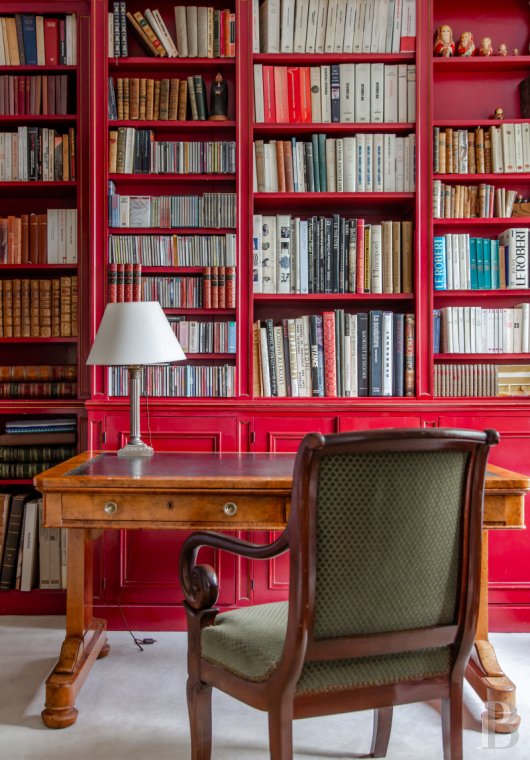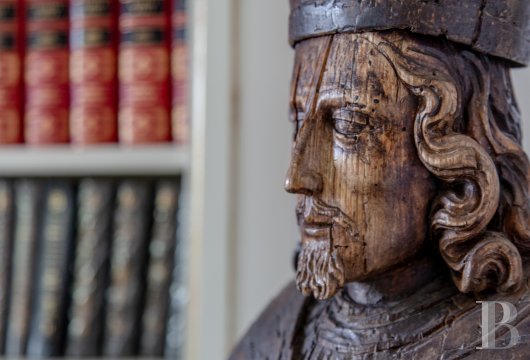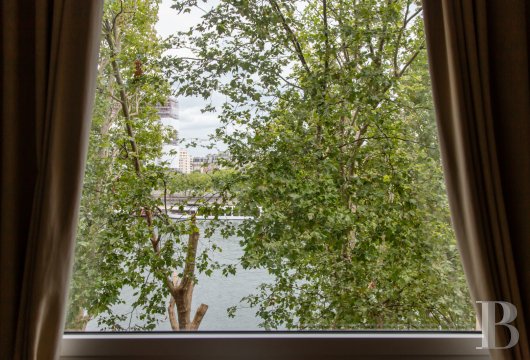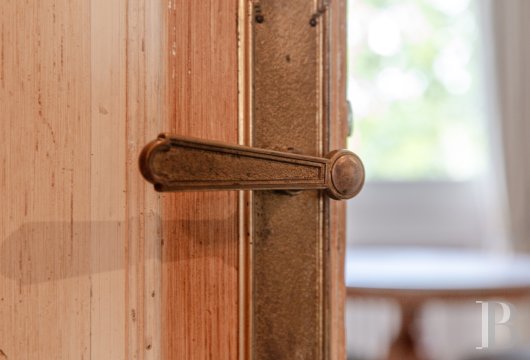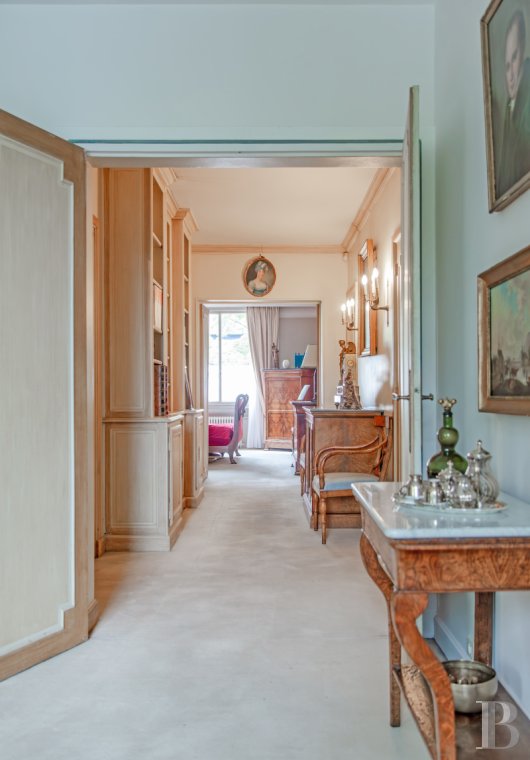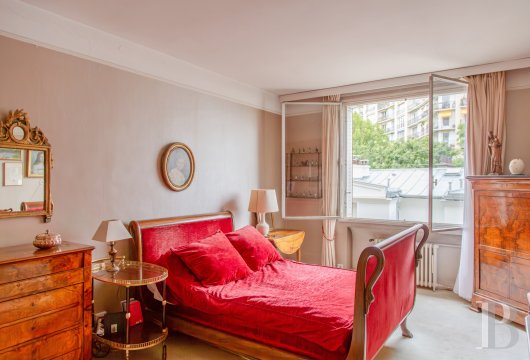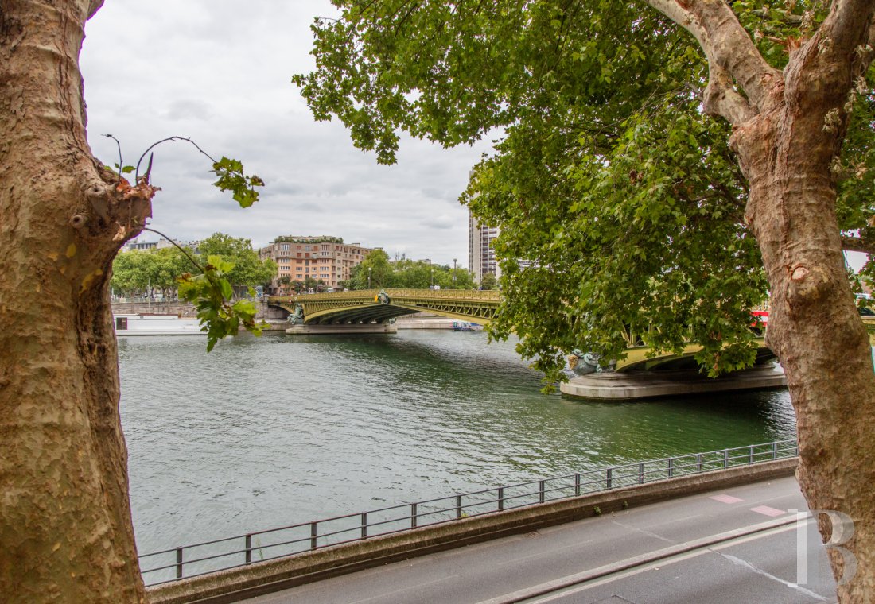Location
Bordered on one side by the Bois de Boulogne and on the other by the Seine, the neighbourhood of Auteuil is a tranquil oasis, while its many green spaces, peaceful streets planted with flowers, beautiful private residences and elegant shops provide it with an almost village-like feel, far from the tumult of Paris.
Description
Extending on from here, double doors provide access to a study with views of the river, while, directly opposite the living room, on the other side of the entrance hall, is a spacious bedroom, facing northwest, with a large picture window overlooking the buildings on the Place de Barcelone as well as a small commonhold building with semi-circular balconies located below. To the right, a door communicates with a hallway lined with large built-in cupboards, which leads to a second bedroom, facing the same direction as the previous one, followed by a shower room with a lavatory as well as a bathroom, also with a lavatory. At the back of the entrance hall and to the left, a corridor leads to the service entrance, accessible via a staircase and a lift, while, to the right of the service entrance, the kitchen, which is large enough to fit a small table, enjoys ample sunlight and unobstructed views.
In addition, a cellar comes with the flat and it is also possible to purchase, at an additional price, former service quarters on the first floor, which enjoy pleasant views, as well as a parking space in the building’s basement.
Our opinion
This flat, whose layout is completely adjustable, could appeal to a couple, a single person or even a whole family. Before being turned into the larger of the two bedrooms, this space was originally a dining room with direct access to the kitchen, while the second bedroom was located behind the living room in the current study, thereby creating a clear separation between the sleeping quarters and the living area. Today, once the dining area has been incorporated within the living room itself, it would be possible to create three sizeable bedrooms in all, whereas the flat, completely renovated in 1999, will require some repainting and the carpets should be removed in order to reveal, once again, its original hardwood floors.
Exclusive sale
1 190 000 €
Including negotiation fees
1 133 333 € Excluding negotiation fees
Reference 392528
| Elevator | Yes |
| Total floor area | 123.33 m² |
| Number of rooms | 4 |
| Reception area | 60.55 m² |
| Number of bedrooms | 2 |
| Possible number of bedrooms | 3 |
| Number of lots | 17 |
| Annual average amount of the proportionate share of expenses | 500 € |
French Energy Performance Diagnosis
NB: The above information is not only the result of our visit to the property; it is also based on information provided by the current owner. It is by no means comprehensive or strictly accurate especially where surface areas and construction dates are concerned. We cannot, therefore, be held liable for any misrepresentation.

