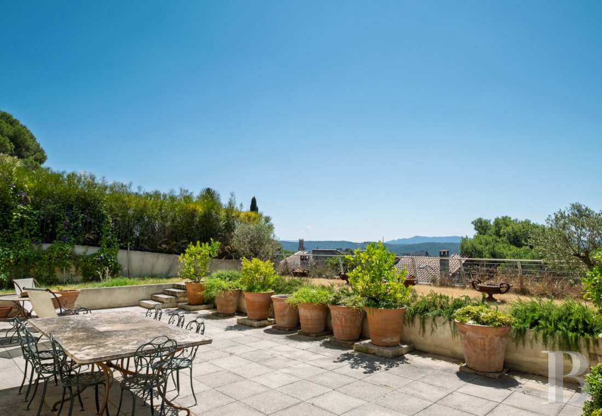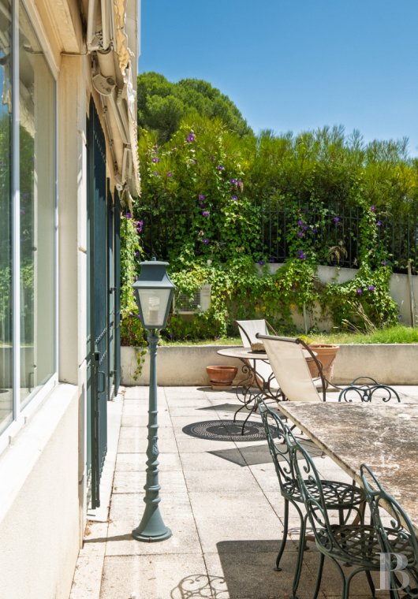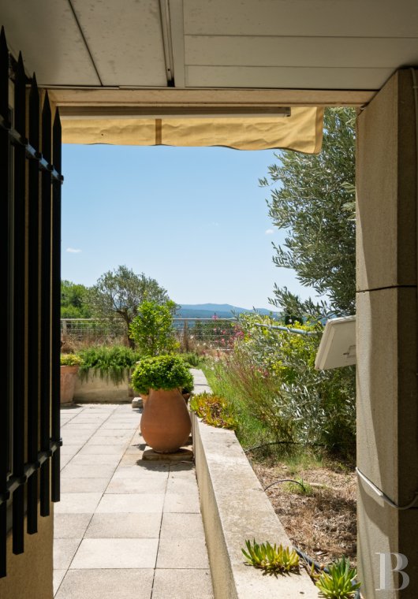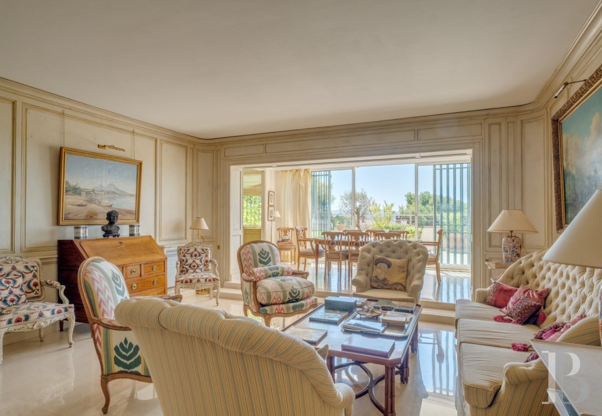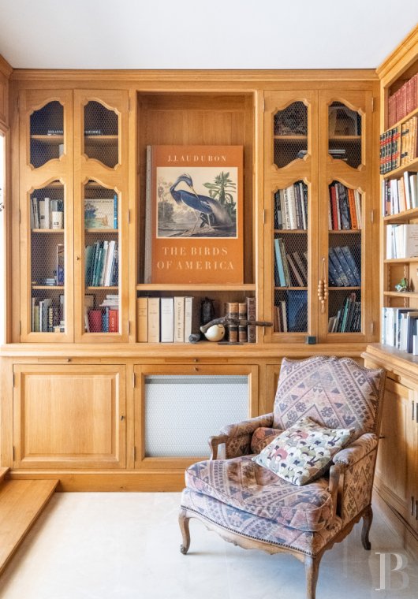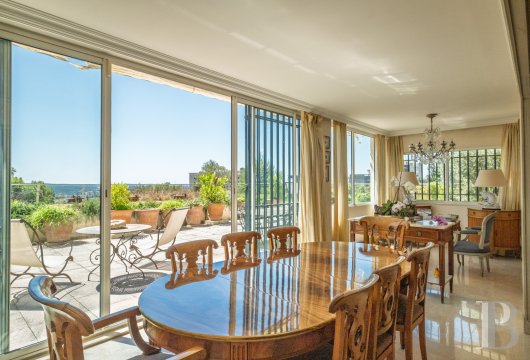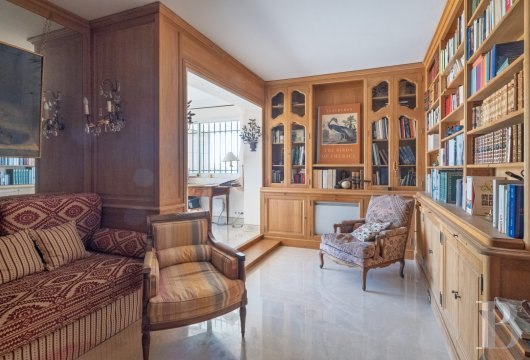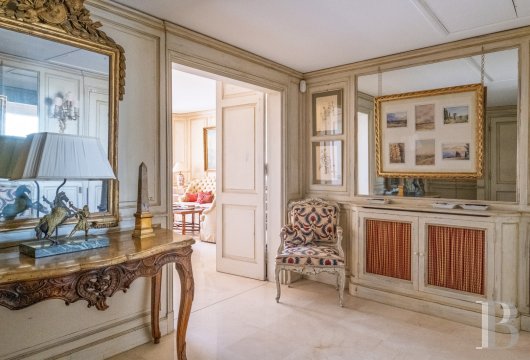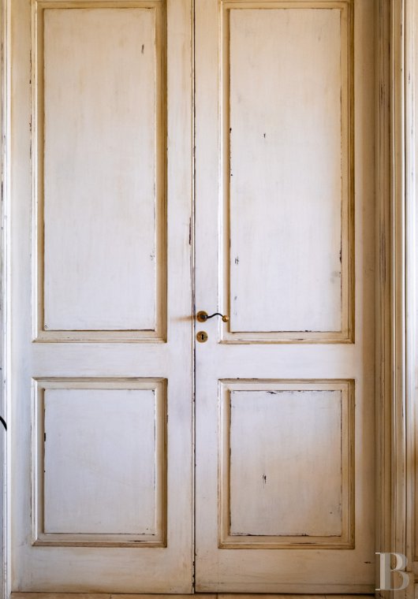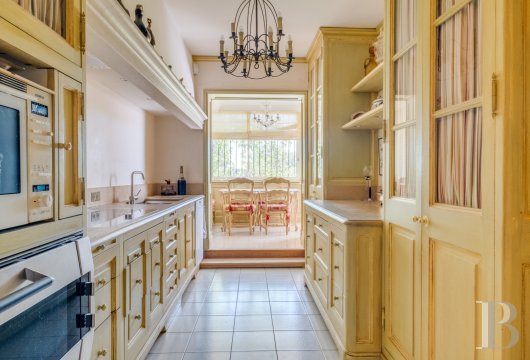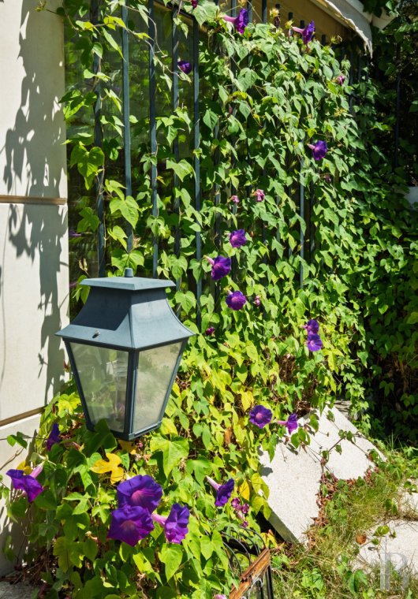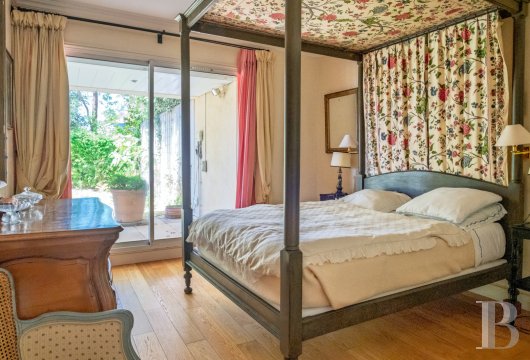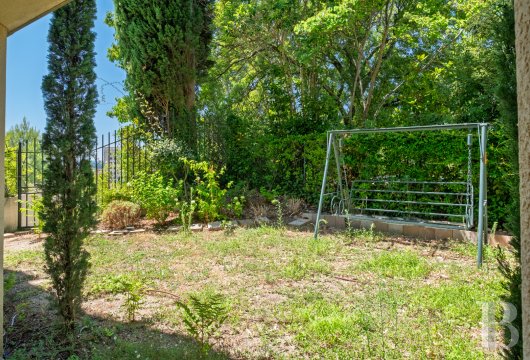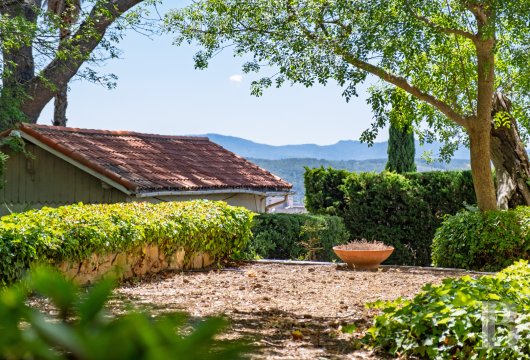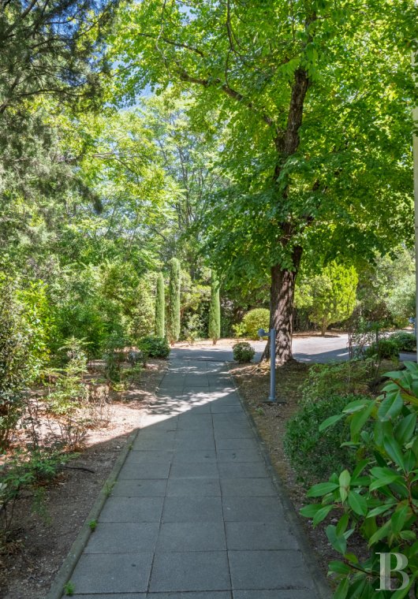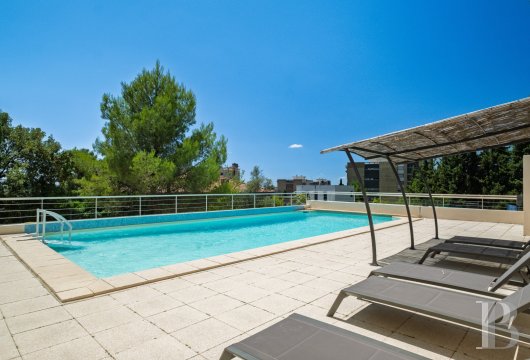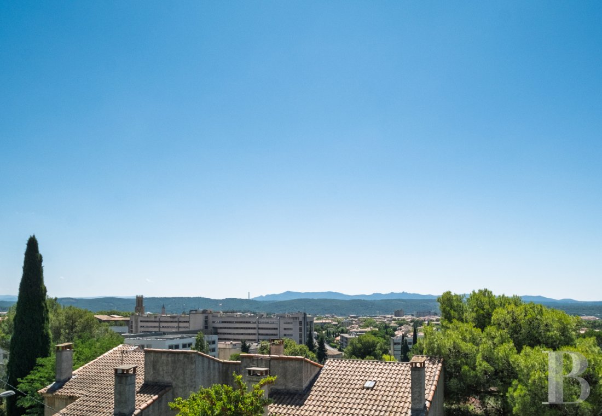with a swimming pool and tennis court, five minutes from downtown Aix-en-Provence

Location
In the Bouches-du-Rhône department, 25 minutes from the Marseille-Provence airport and 20 minutes from the Aix-en-Provence high-speed rail station, the flat is only five minutes from Aix’s historic downtown area. Located in the neighbourhood near the hospital, it combines all the assets of the downtown area with an elevated position providing wide views of the surrounding rooftops and landscape.
As the historical capital of Provence since its founding in 122 BCE by a Roman consul, Aix’s population reached nearly 150,000 in 2020, while, thanks to its rich and fertile history, it has been able to preserve a vast cultural heritage, such as the Cours Mirabeau, Paul Cézanne’s atelier as well as Saint-Sauveur Cathedral. In addition, its urban area, heavily influenced by a dynamic cultural and academic lifestyle, is located within a breath-taking natural environment, between the sea and mountains, under the benevolent shadow of Mont Saint-Victoire.
Description
In addition, at the entrance to the property, a plaster-coated caretaker’s cottage is topped with a traditional flat tile gable roof and, below, a path provides access to a tennis court and a swimming pool, as well as private parking spaces. Extending on from here, the shared garden is mostly shaded thanks to many tall trees, such as pines and horse chestnuts, olives and palm trees and features a verdant space for visitor parking, while the ground floor flat is accessible either directly from the garden via a private path from the swimming pool or from the entrance hall itself.
The Flat
Once past the double door entrance, which provides plunging views of the flat’s living areas, highlighted by the dazzling Provencal light and soaring floor-to-ceiling heights, its overall and sumptuous atmosphere becomes immediately apparent: floor-to-ceiling moulded wood panelling, painted in light-colour tones, matches perfectly with its doors designed in the same style, while gleaming beige floor tiles extend the feeling of overall light and warmth.
On one side of the entrance hall, a small, inconspicuous door gives on to a lavatory, another one opens on to a kitchen, while the living area itself is made up of central living room, which communicates with a large library on one side and the kitchen on the other. All accessible from a dual-aspect conservatory, extended by the main patio, which provides unobstructed views of the surrounding landscape, these spaces feature wide, aluminium-framed sliding glass doors that bathe the conservatory in abundant sunlight, wood panelling, beige tiles matching those in the entrance hall and built-in wooden cupboards that ensure the flat’s overall decorative unity.
In addition, from the library, a hallway leads to two bedrooms looking out, thanks to wide picture windows, over the western-facing garden. Decorated with hardwood floors and beige-tinted walls, each of these rooms includes moulded wooden cupboards and their own shower rooms, renovated in the same light-colour tones and highlighted by moulded woodwork and colourful marble.
As for the other side of the flat, the living room communicates with the kitchen and its eating area located in the conservatory. With built-in moulded wooden cupboards, designed in the same style as the others in the flat, and a white tile floor, from the kitchen, a hallway provides access, to the north, to the flat’s more utilitarian rooms – a cellar, pantry and laundry room – and, to the south, to a study, with hardwood floors and a colour scheme that recalls that of the bedrooms, followed by its own bathroom.
The Patio
Substantial in size with large-format tiles, laid joint to joint, it faces fully south and, thanks to its elevated position, provides breath-taking views of the landscape to the south of Aix, including the Pilon du Roi, framed by the bell towers of its historic downtown area. In addition, the patio, acting as a central space linking all the living spaces to one another – living room, dining room and kitchen – is extended to the south by a grassy area planted with olive trees.
The Garden
To the west, the patio leads to a cosier space, ideal for relaxation, thanks to its hedge planted with many tall trees and the surrounding vegetation of the shared gardens. Furthermore, a small gate provides private and direct access to the commonhold property’s swimming pool, located below.
The Shared Outdoor Spaces
A small wooden staircase leads to the commonhold property’s swimming pool and tennis court, which are shielded by large white concrete walls, punctuated by openings in order to play with the perspectives of the surrounding countryside and dazzling Provencal sunlight. An initial landing leads to the 12 x 5-metre, fully tiled, swimming pool, completely sheltered from view except from the flat’s own garden, which overlooks it, while a second landing, located further down, provides access to the tennis court surrounded by dense vegetation.
Our opinion
More than a simple flat, this is a privileged living environment where, only a few steps from Aix’s historical downtown area, one can find the comfort of a home and the peace and quiet of a private garden. As for its spacious dimensions, bathed in light, they provide breath-taking panoramas that meld architecture with nature, where the nearby bell towers provide a striking contrast with the hills in the distance, while the patio represents a priceless outdoor living area, perfect for extending soirées late into the warm Provencal nights. Last, but not least, this commonhold property, understated and safe, features notable amenities such as a swimming pool and tennis court, which act as a natural extension of its verdant outdoor spaces. Whether its future occupants decide to turn this into a permanent residence or a seasonal sanctuary, they will find a flat that elegantly combines privacy with convenience.
1 872 000 €
Including negotiation fees
1 800 000 € Excluding negotiation fees
4%
incl. VAT to be paid by the buyer
Reference 371856
| Total floor area | 218.16 m² |
| Number of rooms | 6 |
| Number of bedrooms | 3 |
| Possible number of bedrooms | 4 |
| Elevator | 1 |
French Energy Performance Diagnosis
NB: The above information is not only the result of our visit to the property; it is also based on information provided by the current owner. It is by no means comprehensive or strictly accurate especially where surface areas and construction dates are concerned. We cannot, therefore, be held liable for any misrepresentation.

