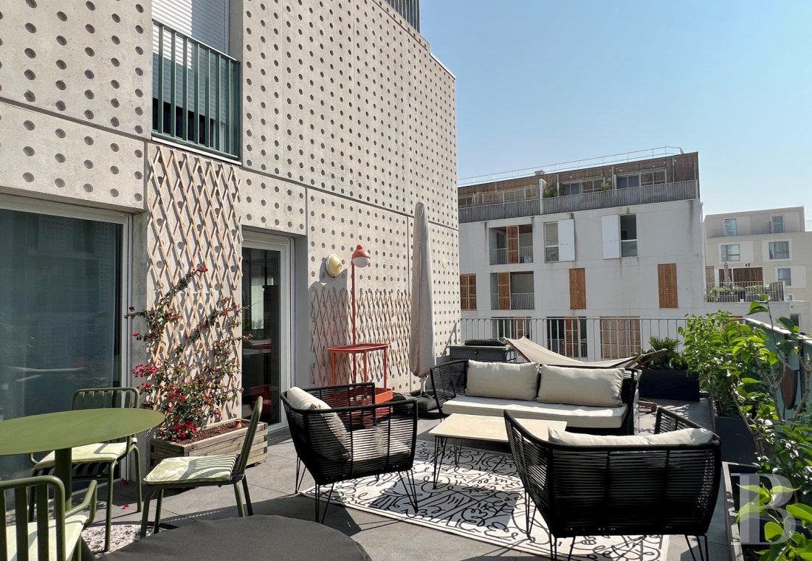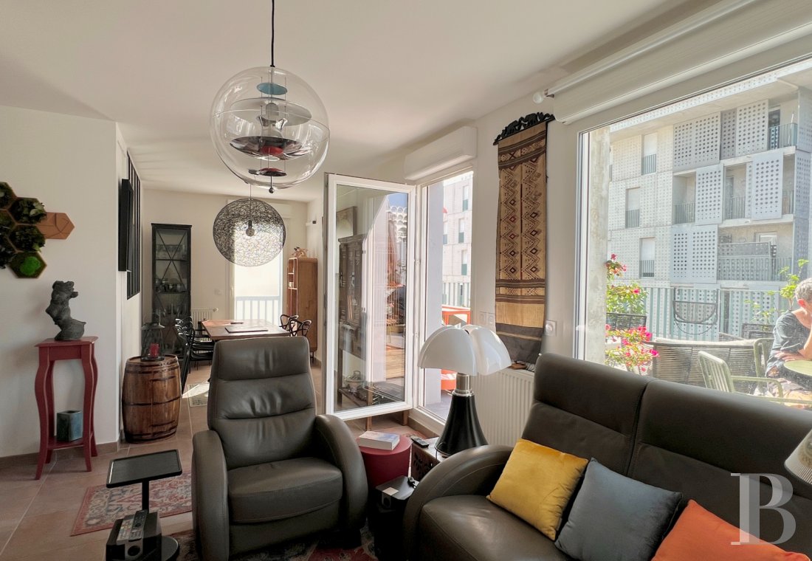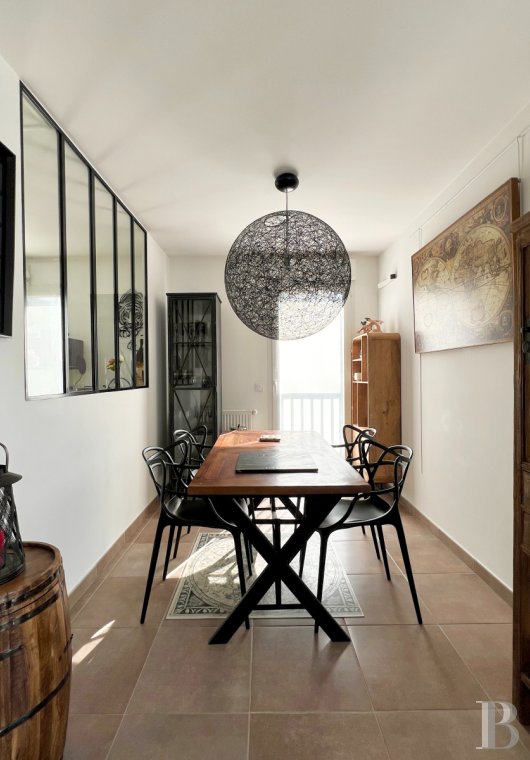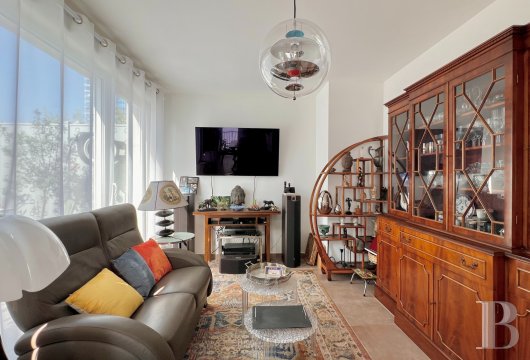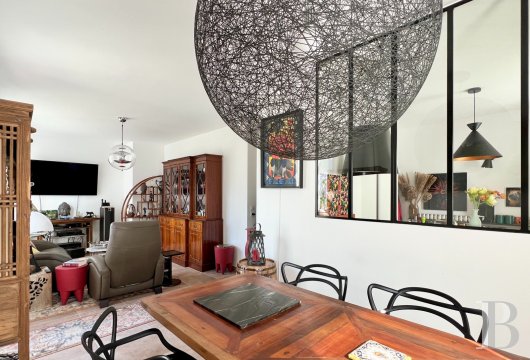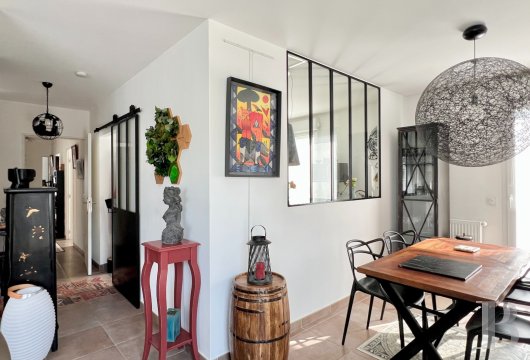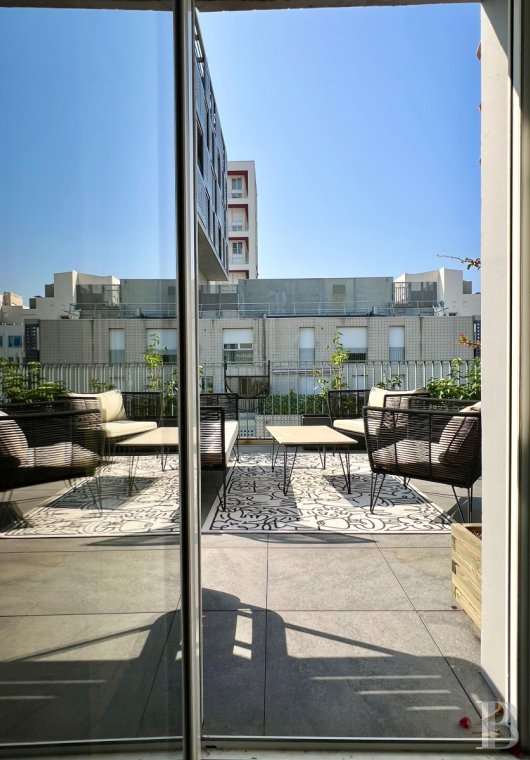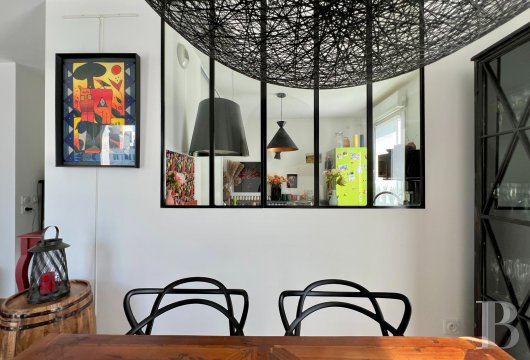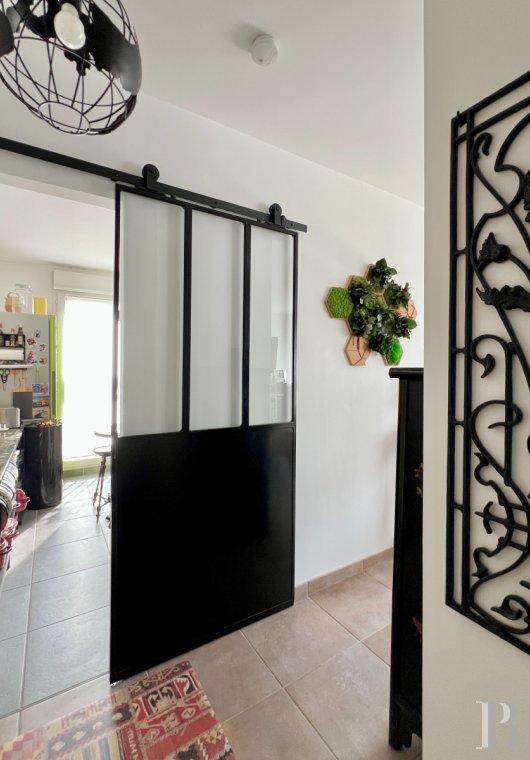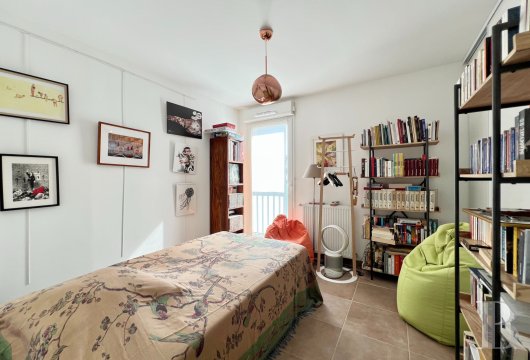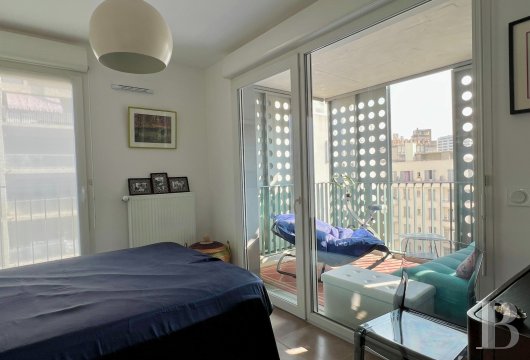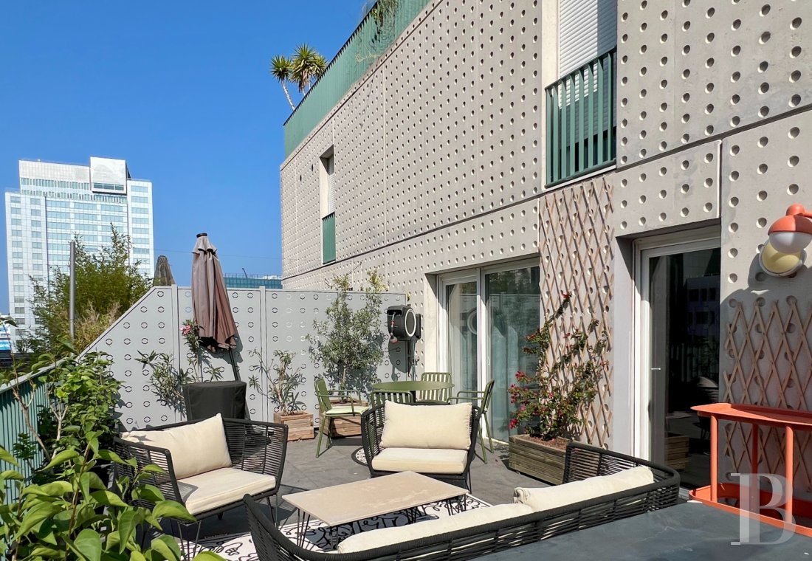on the seventh floor of a recent building, in Marseille, in the Arenc district, with parking space

Location
This apartment is located in a modern residential complex, with secure parking, in Marseille’s 2nd arrondissement, where the Arenc district can be found, not far from the tidal basins of the old commercial port and the renovated docks. It is 15 minutes on foot from the port’s café terraces and is very close to the CMA-CGM tower, the La Marseillaise building designed by Jean Nouvel, the Jacques Chirac international school and the European hospital. The neighbourhood, currently undergoing a major transformation, boasts a full range of amenities, including convenience shops, healthcare services and schools. The tram, metro and bus networks as well as access to the A7 and A55 motorways mean getting around is easy, weather to the city centre or major regional transport links.
Description
The apartment
It has living space of approximately 91 m², to which can be added two exterior volumes: a vast, 35-m² roof terrace and an almost 7-m² loggia. Both overlook the shared garden and look, amidst the surrounding buildings, towards the sea. At the entrance, a security door leads into a corridor running through the apartment. To the east, the night section is made up of three bedrooms. To the west, the living room stretches across the full width of the apartment, with a lounge space and dining area, both of which open onto the east-west oriented roof terrace. The kitchen is hidden behind a sliding door reminiscent of a workshop glass window. The ochre-red lava rock worktop and table match harmoniously with the lighting fixtures of the same colour. The rest of the furnishings and accessories are in matt black. A large glass sliding door allows the perspective to open into the adjoining dining room. The night section is made up of two bedrooms of approximately 10 m² and 11 m² respectively, both of which have large wardrobes. A bathroom and a separate lavatory stand opposite. At the end of the corridor, a 15-m² master bedroom stretches across the entire width of the apartment. It boasts adjoining wardrobe space as well as an en suite bathroom and opens onto a 7-m² loggia protected by sliding aluminium panels.
The garage
It boasts a surface of 25 m² and is located in the second level of the building’s basement. Secure access is via a swing door reinforced with two blocks.
Our opinion
This property is a modern and urban sanctuary, between the city and sea, with an ecological conscience. Arenc, which comes from the Latin arena, evokes an ancient sandy shoreline at the mouths of the Aygalades and Plombières streams. This modern apartment requiring no work, a short distance from the sea and in a neighbourhood undergoing an urban renaissance, is the perfect answer to people wanting a modern and climate conscious lifestyle. Its interior elegance combined with its generous exterior spaces is an invitation to enjoy a lifestyle suffused with light and the sky, in one of the most promising sectors of Marseille.
Reference 726994
| Elevator | Yes |
| Land registry surface area | 2843 m² |
| Total floor area | 91 m² |
| Number of rooms | 4 |
| Ceiling height | 2.5 |
| Reception area | 21.8 m² |
| Number of bedrooms | 3 |
| Possible number of bedrooms | 3 |
| Surface BOX 1 | 25 m² |
| Surface Terrace | 35 m² |
| Surface Balcony | 7 m² |
| Number of lots | 301 |
| Annual average amount of the proportionate share of expenses | 250 € |
French Energy Performance Diagnosis
NB: The above information is not only the result of our visit to the property; it is also based on information provided by the current owner. It is by no means comprehensive or strictly accurate especially where surface areas and construction dates are concerned. We cannot, therefore, be held liable for any misrepresentation.

