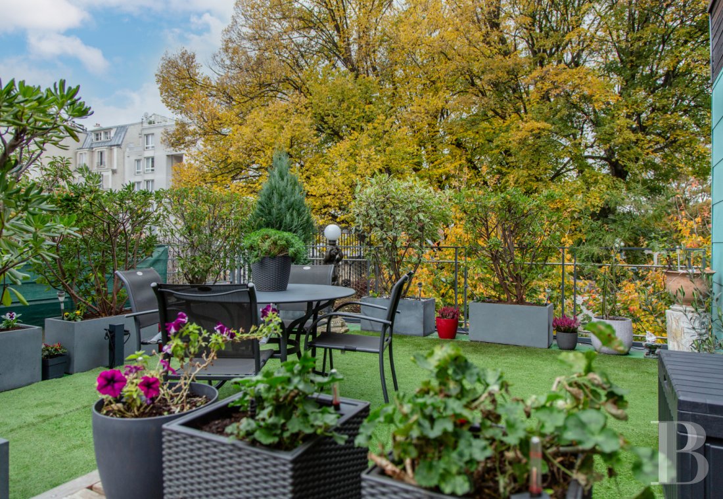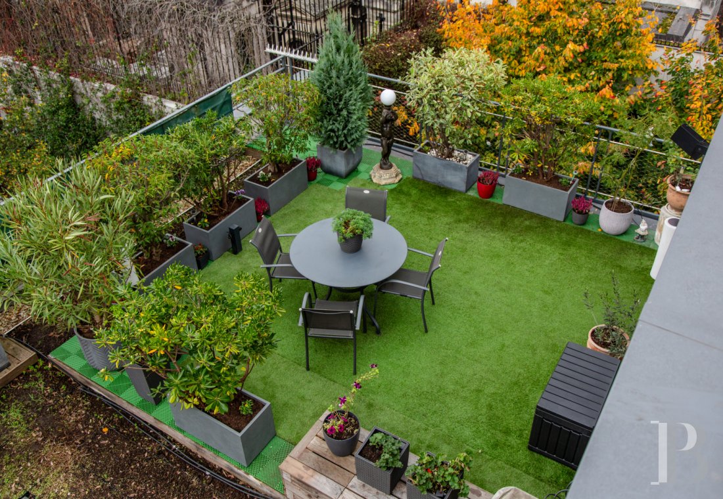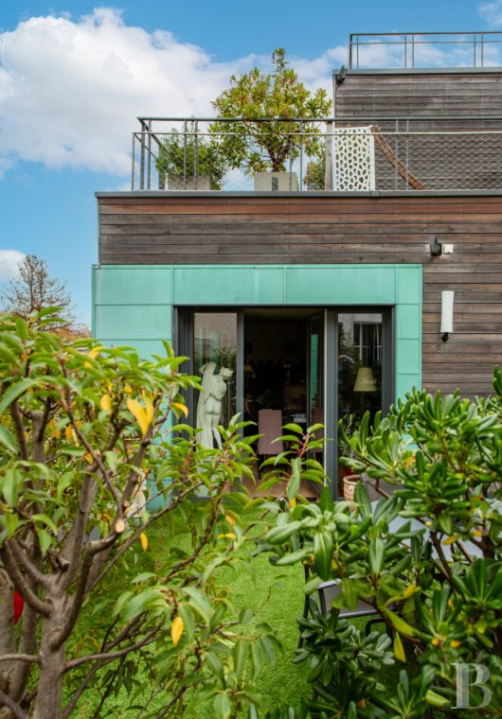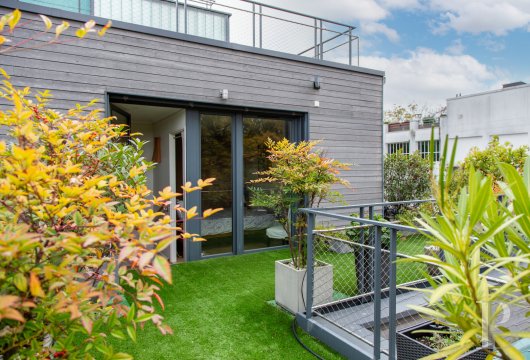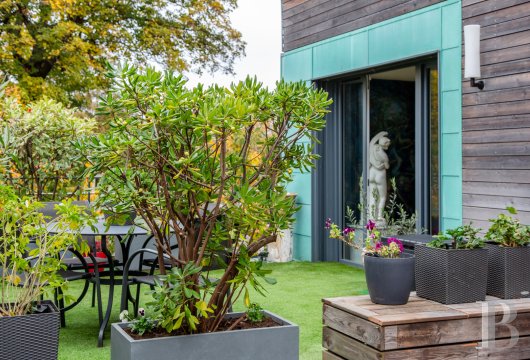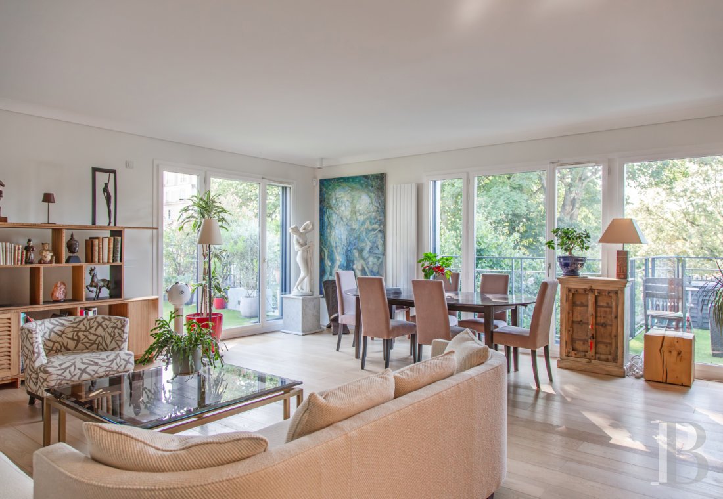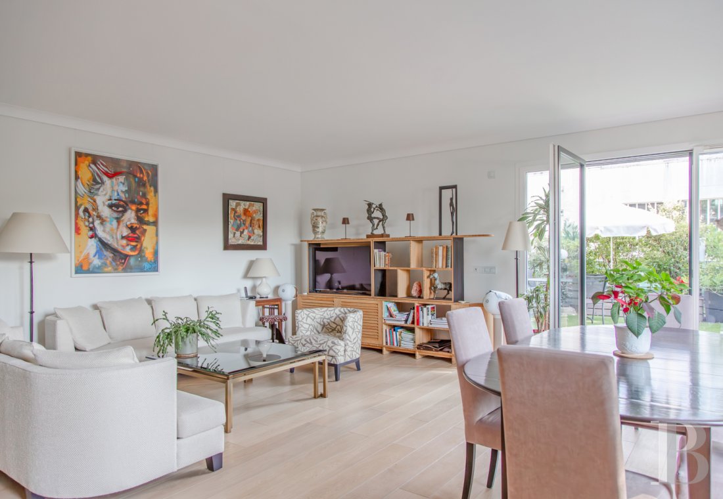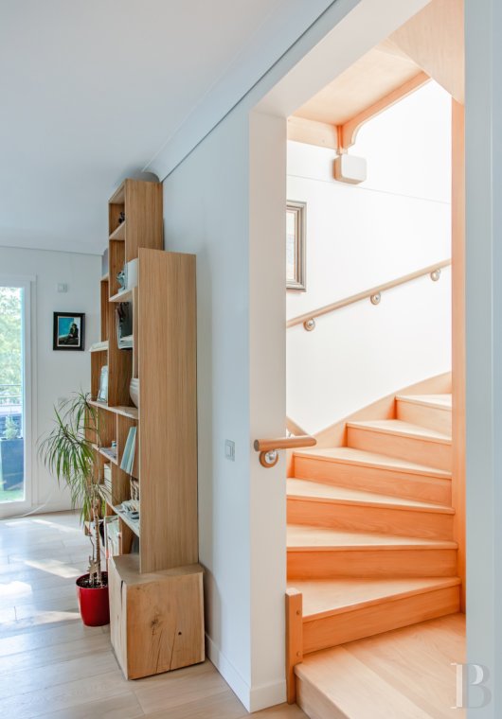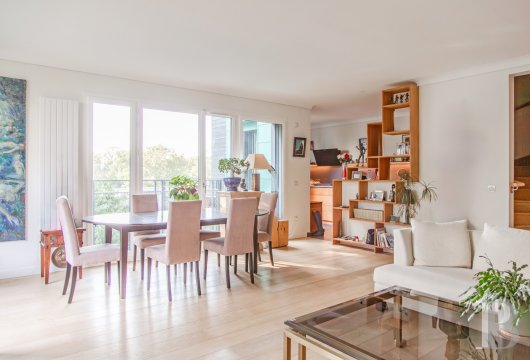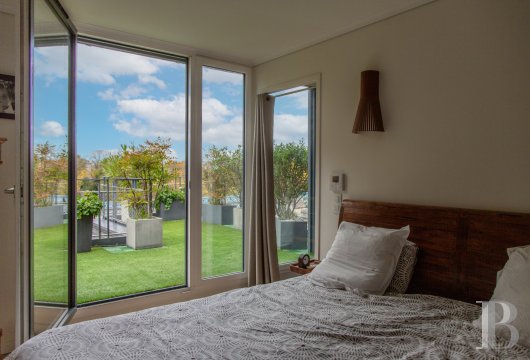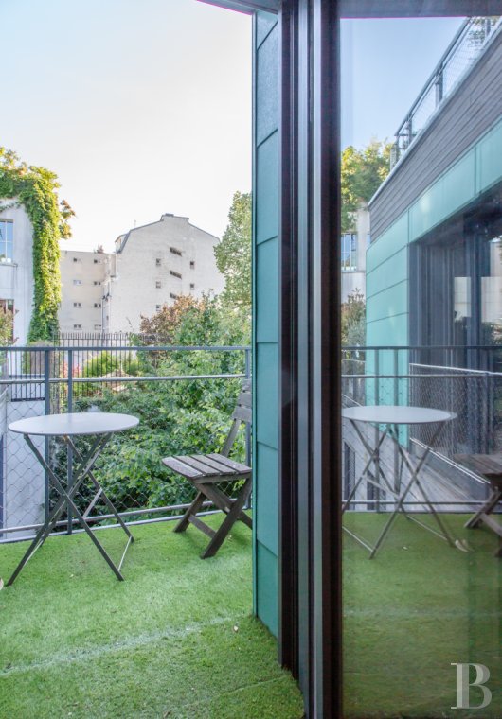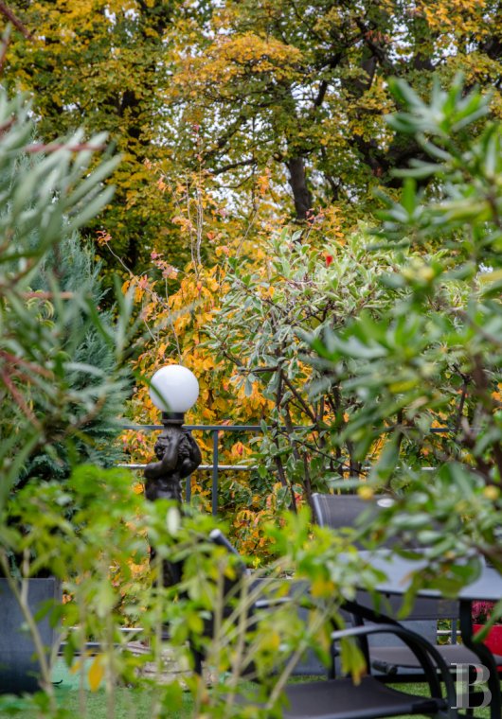Location
The small condominium stands on the south side of the Butte de Montmartre hill, at the end of a cul-de-sac, a short way from Rue Lepic and Rue des Abbesses, which are brimming with food shops, clothing boutiques, bars and restaurants. The hill still possesses its timeless character that it has had for more than a century and continues to attract artists, whether famous or not. It is a district that is ideal for strolling, through the maze of cobbled streets or up and down its various flights of steps.
The Blanche and Abbesses stations provide easy access to metro lines 2, 12 and 13, making it easy to reach all the different sectors of the French capital.
Description
In the lounge, a comfortable wooden staircase with steps almost one-meter-wide climbs upstairs. Below these stairs, there is plenty of storage space. At the top of the staircase, there is a landing with a patio door leading onto an almost 24-m² terrace. To the left, a second bedroom also has a patio door that opens onto the terrace. The rear wall of the room is occupied by a wardrobe stretching from floor to ceiling. There is a shower room with a double washbasin Corian counter-top, a large walk-in shower and a separate lavatory. There is light oakwood stripped flooring throughout, except in the shower rooms, which are tiled. All the windows are fitted with electric roller shutters.
A cellar and a secure unit for bicycles and pushchairs is available with the property.
As an option, in the building’s basement, it is possible to purchase a parking place, which is fitted with a charging point for electric vehicles and is wide enough to park a car and a scooter.
The building
At the end of a cul-de sac, behind a secure gate, the right-hand side of a paved courtyard is occupied by an early 20th-century folly, which is an astonishing and unique troubadour style house. The building in which the apartment is located stands to the left. Its construction was completed in 2017 and the ten-year contractors’ guarantee insurance runs until 2027. It meets HQE high quality environmental constructions standards and its façades combine green-hued wood and zinc. There is a video intercom in the building’s entrance, while to enter the second part of the building another door is fitted with an entry code system.
Our opinion
This apartment is ideal for a couple or a small family. With its peace and quiet, terraces and excellent condition, as well as the fact it is not overlooked, is in a recently constructed building still covered by the ten-year contractors’ guarantee insurance and is located in the heart of the village-like atmosphere of the Abbesses district make it a rare property. It will not fail to win over future buyers.
Reference 714707
| Elevator | Yes |
| Total floor area | 113 m² |
| Number of rooms | 4 |
| Reception area | 43 m² |
| Number of bedrooms | 2 |
| Surface Terrace | 27.5 m² |
| Surface Terrace | 23.35 m² |
| Surface Parking 1 | 15 m² |
| Cellar | |
| Surface Terrace | 4.13 m² |
| ? |
| Number of lots | 28 |
| Annual average amount of the proportionate share of expenses | 5296 € |
French Energy Performance Diagnosis
NB: The above information is not only the result of our visit to the property; it is also based on information provided by the current owner. It is by no means comprehensive or strictly accurate especially where surface areas and construction dates are concerned. We cannot, therefore, be held liable for any misrepresentation.

