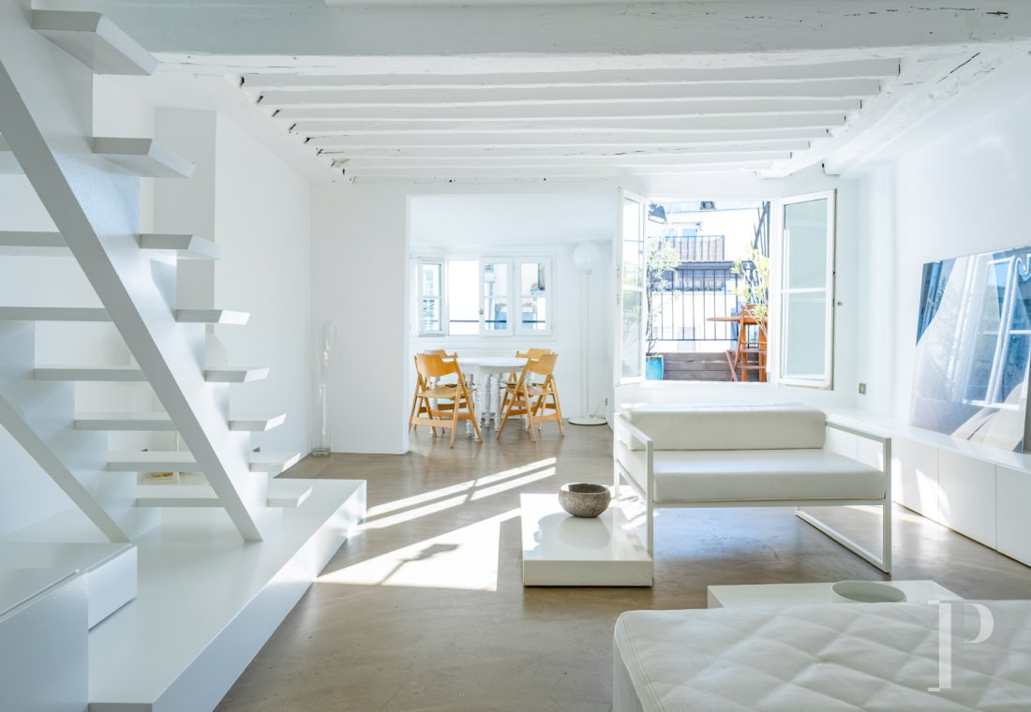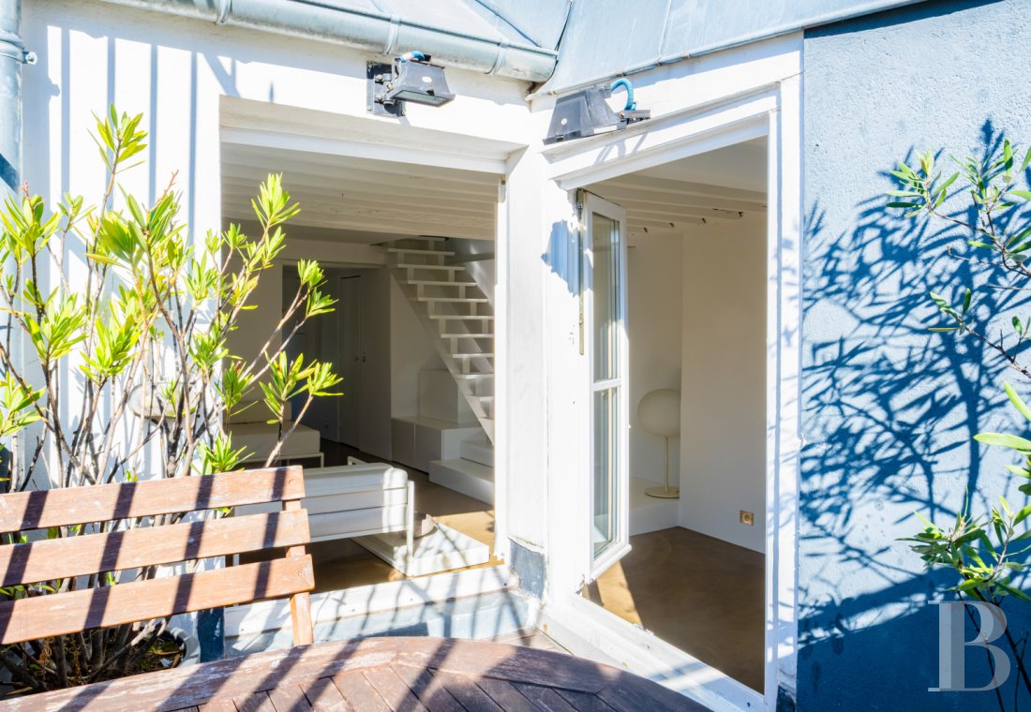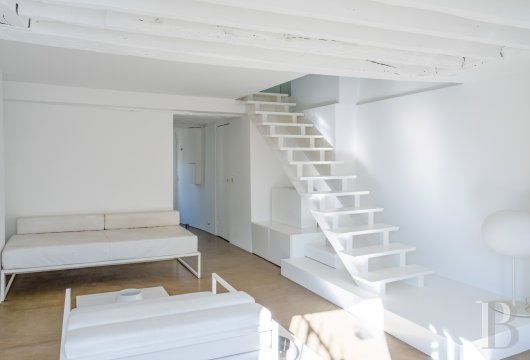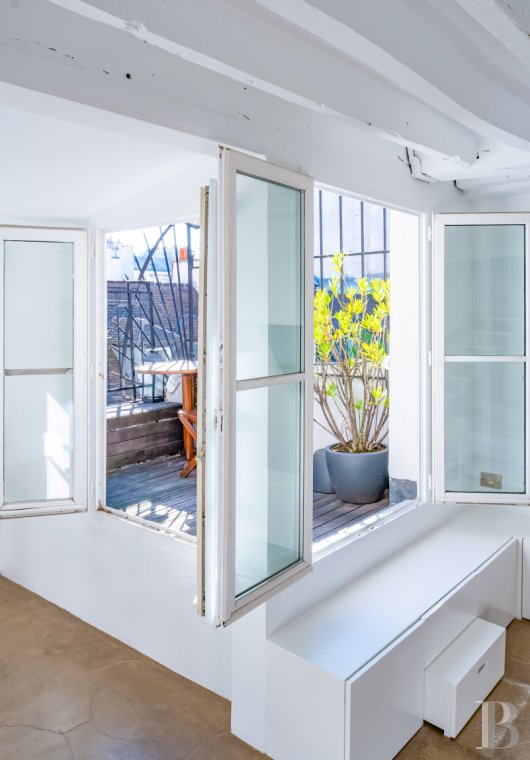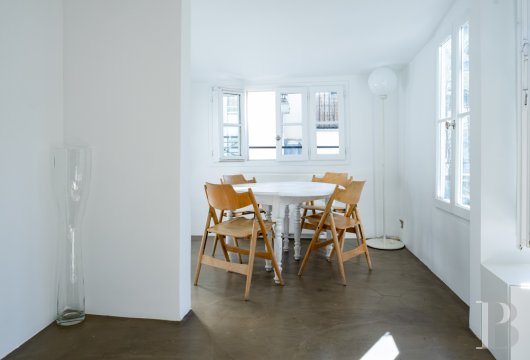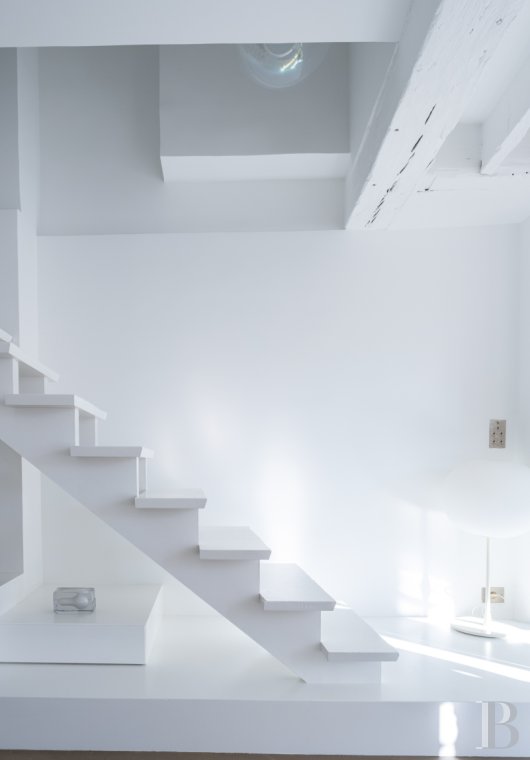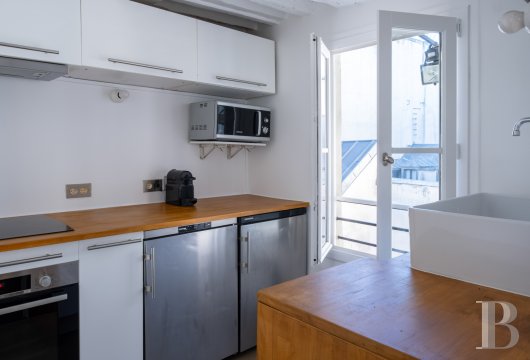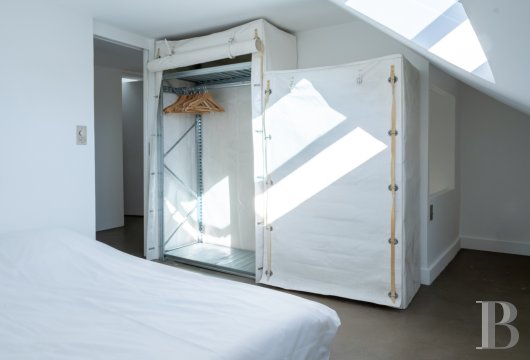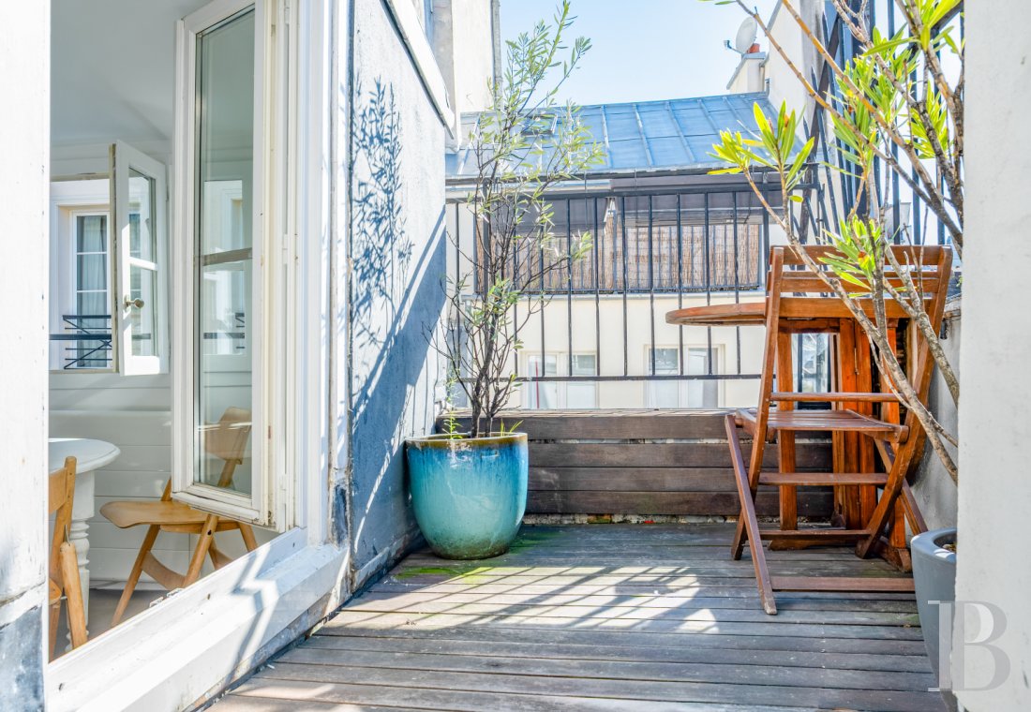Location
The Arts-et-Métiers district spreads out, in the 3rd arrondissement in the heart of the French capital, through a maze of shopping streets, most of which were created in the 13th century. The Saint-Nicolas-des-Champs church and the Arts-et-Métiers Museum are today its nerve centre, in a more discrete and less touristic sector of the Maris district but one which buzzes with the energy of its inhabitants. A profusion of traditional but also innovative small food shops as well as popular restaurants gives the area a unique character that is equally authentic as well as hip. Metro lines 3 and 11 run through the Arts-et-Métiers station, while many cycling tracks and semi-pedestrianised streets facilitate soft mobility, both by bicycle and on foot. Taxis can be easily caught on the streets of Rue de Turbigo and Rue Réamur.
Description
The entrance opens into a 27-m² reception room, reminiscent of a film set, combining a lounge and dining room. A south-facing corner terrace, like a podium, overlooks the roofs of Paris. A sober and functional separate kitchen completes the first level, which also includes shower room with a washbasin and lavatory intended for guests. A floating staircase leads to the top floor which includes a master bedroom and an adjoining room that could be used as an office or walk-in wardrobe. A bathroom with a bath and washbasin is bathed in light through a skylight. There is sufficient space for a washing machine to be housed in the bathroom. Storage space can be found on the landing.
The whiteness of the rooms is emphasised by many storage spaces and built-in cupboards of the same colour, while the exposed concrete floor enhances the modern appearance. This south-facing property is naturally bathed in light by the sunshine. Furthermore, the apartment can be purchased with its furniture, which is inspired by Italian design. Indeed, some pieces were designed by the architect himself.
Our opinion
This apartment accurately reflects the district’s spirit, that of the well-preserved Marais, away from tourist circuits and containing thousands of discoveries, with all its historical depth, while remaining much sought after. In this property, Italian design aesthetics combine with the apartment’s authenticity to produce a unique, sparkling white address. Its layout and decoration pay witness to the meticulous care of its design, in which each detail has been imagined in a way that enhances the volumes. Its brightness, modernity and a subtle industrial note are a nod to the past, creating a setting that is both elegant and timeless.
Reference 825670
| Total floor area | 63 m² |
| Number of rooms | 3 |
| Number of bedrooms | 2 |
| Surface Terrace | 4 m² |
| Store room |
| Annual average amount of the proportionate share of expenses | 827 € |
French Energy Performance Diagnosis
NB: The above information is not only the result of our visit to the property; it is also based on information provided by the current owner. It is by no means comprehensive or strictly accurate especially where surface areas and construction dates are concerned. We cannot, therefore, be held liable for any misrepresentation.

