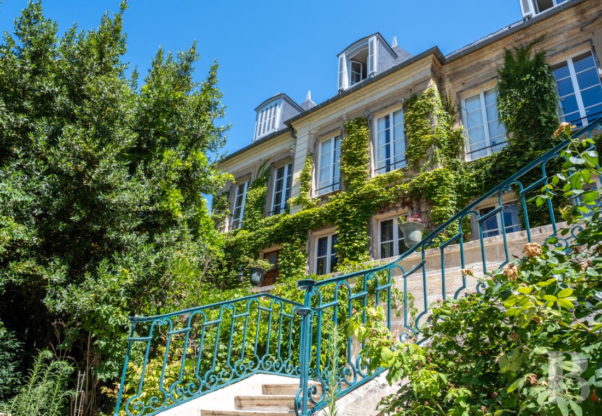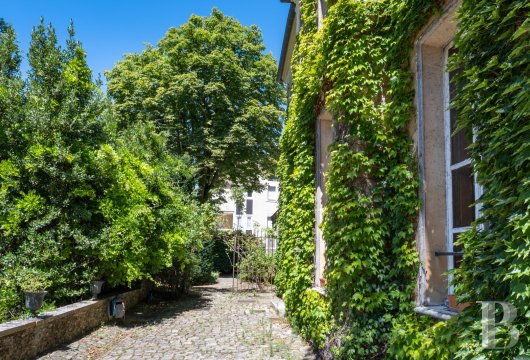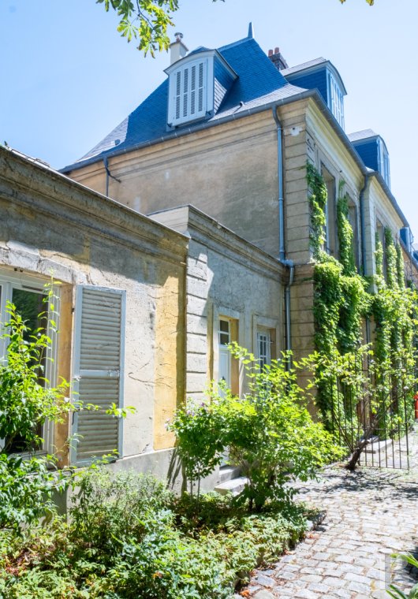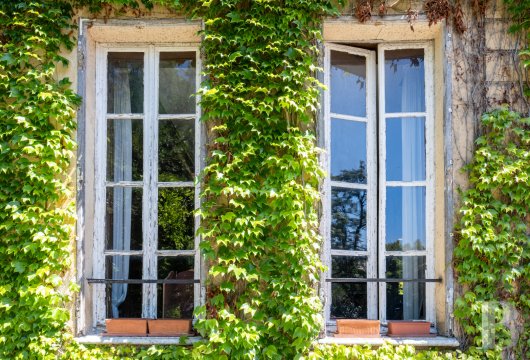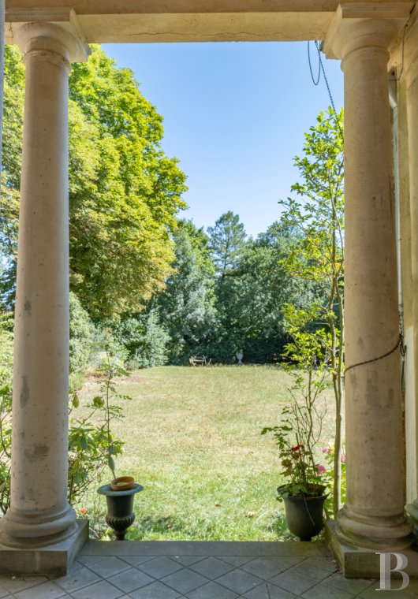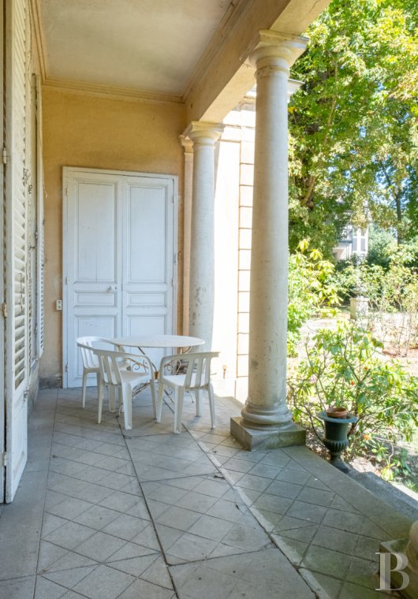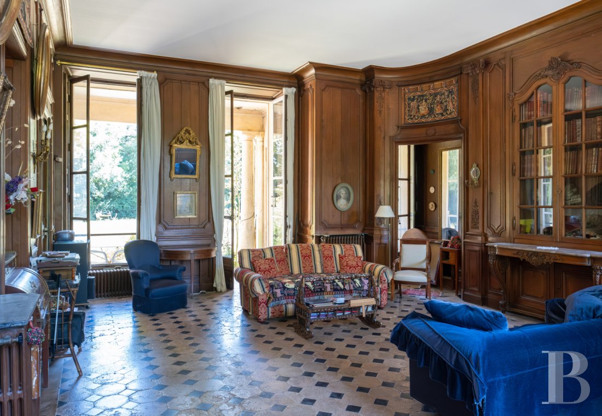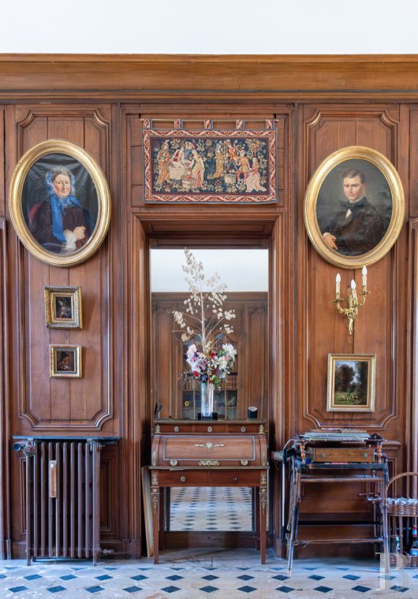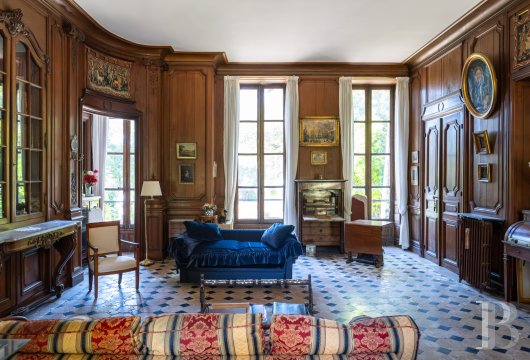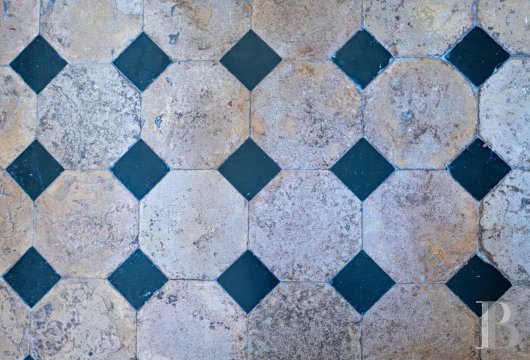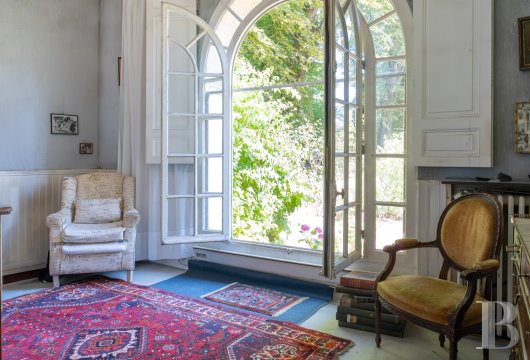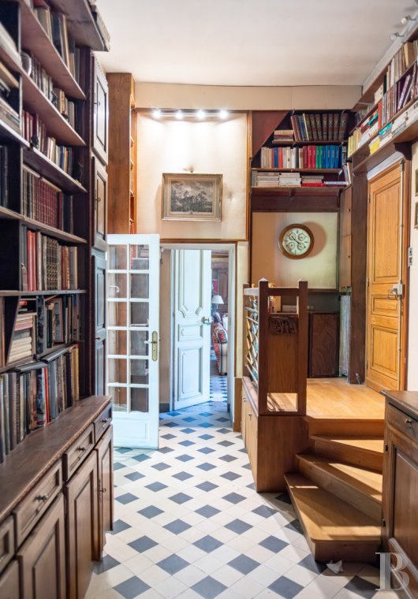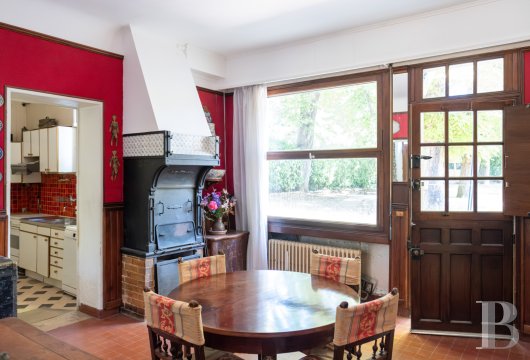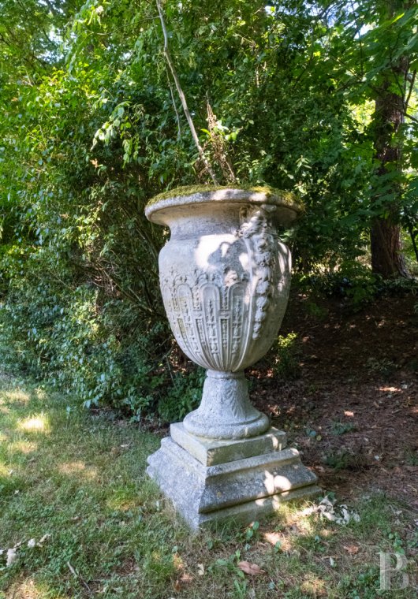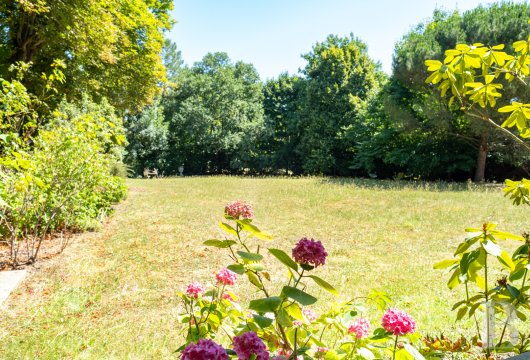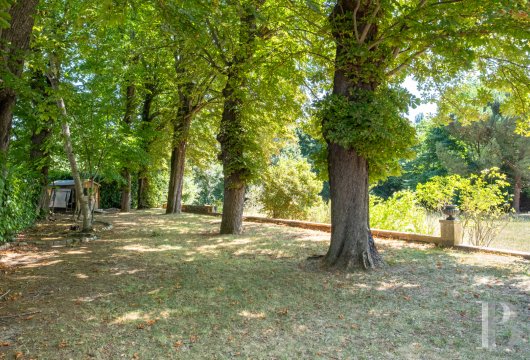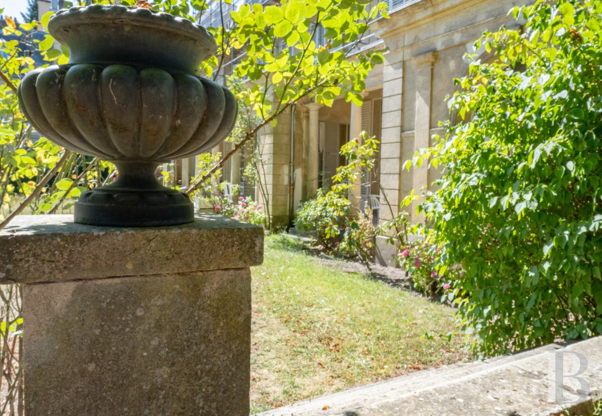of the surrounding tree-filled grounds, in a chateau in Verrières-le-Buisson, within the northern part of the Essonne department
Location
Verrières-le-Buisson, a residential town known for its exclusive living environment, is located in the very northern part of the Essonne department, within the Bièvre River valley, and borders the Hauts-de-Seine cities of Châtenay-Malabry and Antony. With the first vestiges of its history dating back to the 6th century when Childebert I donated the “Villa Vedrarias”, located in the middle of the current city, to the abbey of Saint-Germain-des-Près, it was not until the 16th century that the name “Verrières” became a constant and the 17th century before “le Buisson” was added, in reference to its vast public woodland, which was used as the hunting grounds for the Kings of France. Transformed into a sought-after holiday resort town in the 19th and 20th centuries, the city was the fiefdom of the Vilmorin family, botanists and seed merchants, who eventually donated an arboretum to the city.
As for the city’s historic quarter with local shops, it is located around its Gothic church, registered as a regional Historical Monument, while several bus lines provide access to the neighbouring RER train stations in Antony and Massy, and the nearby roadway network and, specifically the A86 motorway and the N118 A road, is also easily accessible. Lastly, the city boasts a number of preschools, primary schools, a lower secondary school, as well as a Steiner education school, whereas the sector's upper secondary schools are located in Massy, Châtenay-Malabry and Igny.
Description
Featuring floor-to-ceiling heights throughout the flat of more than 2.9 metres, which reach up to 3.74 metres in the living room, the latter’s windows, 3 metres tall, give on to both the front of the chateau, with its breath-taking stone staircase, as well as the rear patio abutting the chateau’s grounds, which is shared with the other co-owners. As for the dining room, it opens on to a wooded area located a few steps above, which is used as semi-private green space, whereas the flat also comes with three parking spaces located in a gravel area near the entrance gate and the staircase that leads to the chateau.
The Chateau
Also known under the name of Chateau Régnier, the Chateau de Paron stands on a small hill that overlooks the Bièvre River valley. Surrounded by grounds of approximately 2,900 m², an immense gate marks the entrance to the commonhold property from the street and opens on to a vast gravel forecourt, ideal for parking vehicles. As for the entrance to the chateau, built in the late 17th century, it is accessible via a breath-taking imperial double staircase, while the premises’ architecture, inspired by the Mansart style, is characterised by the classicism of its lines and the understated nature of its decoration.
Featuring an exterior structured by two protruding pavilions on either side of the central main building, it is cadenced by twenty-five tall windows surrounded by verdant Virginia creeper, whereas single-storey wings were added in the late 19th century on either side of the central edifice. Lastly, in the back, facing the grounds, a columned gallery, which provides protection for the dwelling’s patios, extends between two foreparts on the chateau’s garden level, while the chateau’s slate roof, punctuated with dormer windows, was recently restored.
The Flat
The flat is accessible from either the chateau’s front door or a side door in the western wing, which opens on to the part of the flat that contains the dining room, kitchen and pantry, a bedroom with a wardrobe and a window, as well as a bathroom. It should be noted that this part of the flat could be reconverted in a number of different ways and it would even be possible to create a third bedroom here.
From the dining room, which features a large window next to glass double doors that open on to the western side of the grounds, a hallway lined with floor-to-ceiling cupboards leads to the flat’s front door and the rooms located in the older part of the chateau. First, a breath-taking bedroom, with more than 13 m² and floor-to-ceiling heights of nearly 3.6 metres, is decorated with a large arched window that faces both the grounds and living room and provides peaceful views that reach all the way to the edge of the grounds. Next, the living room, an impressive room of nearly 44 m², stands out thanks to its rectilinear dimensions, floor-to-ceiling height of nearly four metres and spacious volumes. With tall windows – 3 metres – it enjoys dual-aspect sunlight, while, on the side facing the grounds, it opens on to a private covered patio, similar to a loggia, which provides direct access to the chateau’s verdant parkland. As for its walls, they are lined with ancient wood panelling and cupboards, whereas the original floor still shows the marks of Prussian horses when they passed through the premises during the war of 1870.
The Grounds
Once much larger in scope, today the grounds extend behind the chateau over nearly 1,400 m² and are maintained by an association called “Les Amis de l’Atelier”, which supports people with disabilities. Planted with grass and trees and shared between the three other co-owners, the grounds provide a verdant space where the surrounding city seems to vanish completely, while, on its western side, directly accessible from the flat’s dining room, a quiet plot of land where few neighbours venture, located a few steps above and planted with trees, is virtually private.
Lastly, in front of the chateau, the courtyard is used as parking for the co-owners’ and their guest’s vehicles.
Our opinion
In a building with stately architecture and a breath-taking entrance, this single-storey flat awaits to be reinvented in order to match the grandeur of its living room, which has preserved its original splendour. Sheltered from view, the flat enjoys a peaceful environment and breath-taking views and would be the perfect residence for those who dream of verdant grounds with zero maintenance. Located in the middle of a small city, which exudes a country-like feel, but is still relatively close to the capital and its dynamic suburbs, the flat’s three parking spaces also represent a considerable and undeniable asset. Whether a family dwelling, a second home on the outskirts of the forest or even as an office for a professional activity, this eye-catching flat is waiting for someone to breathe new life into it once again.
645 000 €
Including negotiation fees
614 286 € Excluding negotiation fees
5%
incl. VAT to be paid by the buyer
Reference 894721
| Total floor area | 130 m² |
| Number of rooms | 4 |
| Ceiling height | 3,50 |
| Reception area | 44 m² |
| Number of bedrooms | 2 |
| Possible number of bedrooms | 3 |
French Energy Performance Diagnosis
NB: The above information is not only the result of our visit to the property; it is also based on information provided by the current owner. It is by no means comprehensive or strictly accurate especially where surface areas and construction dates are concerned. We cannot, therefore, be held liable for any misrepresentation.

