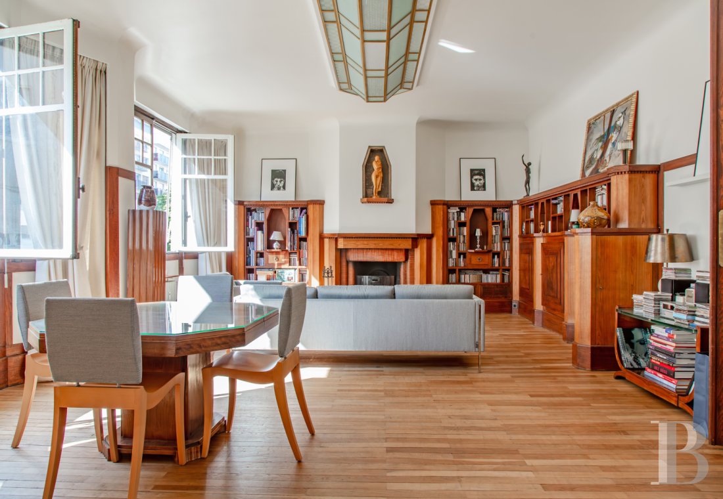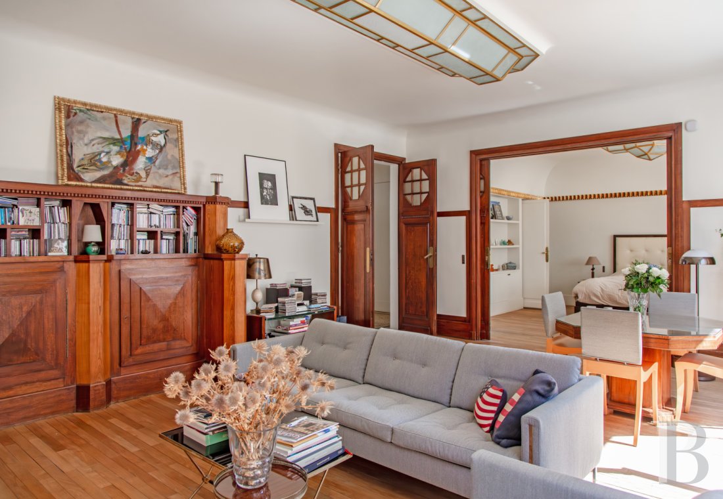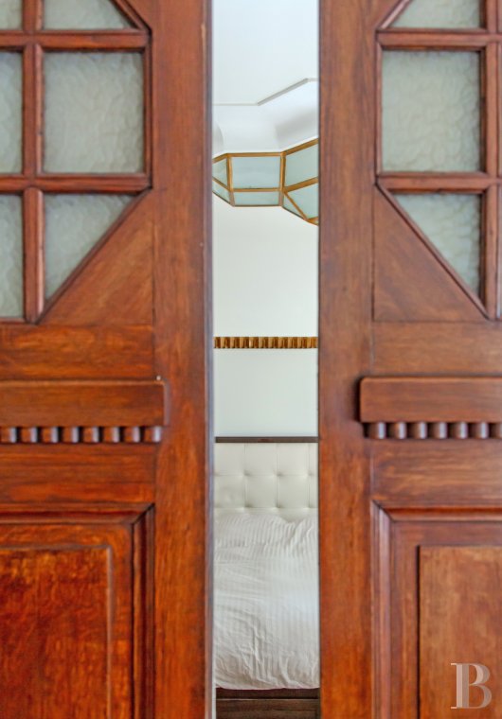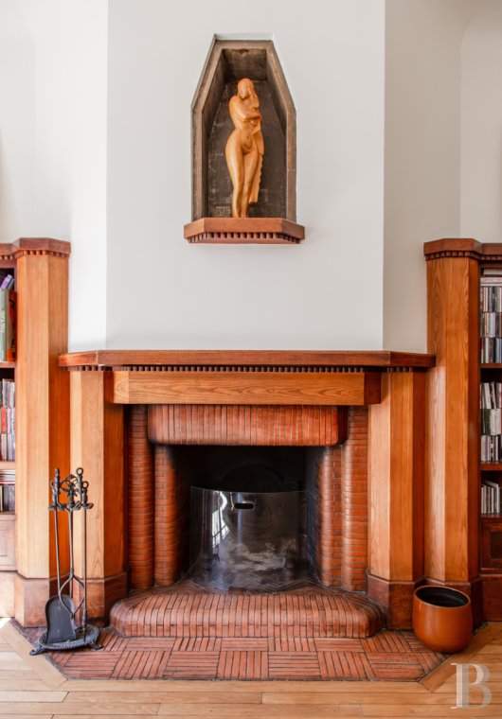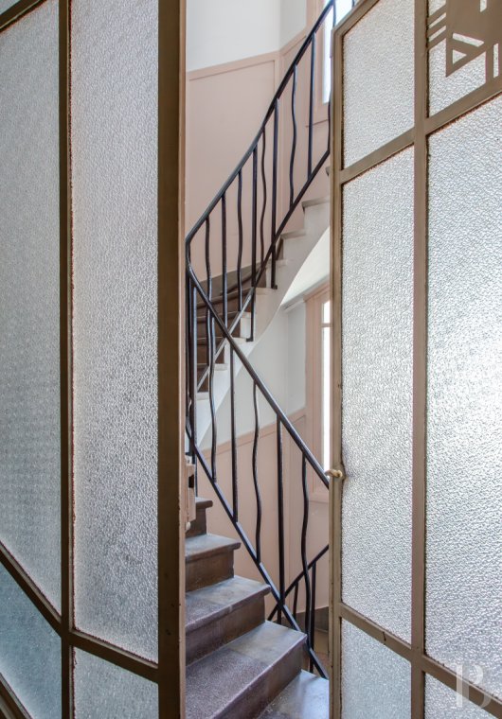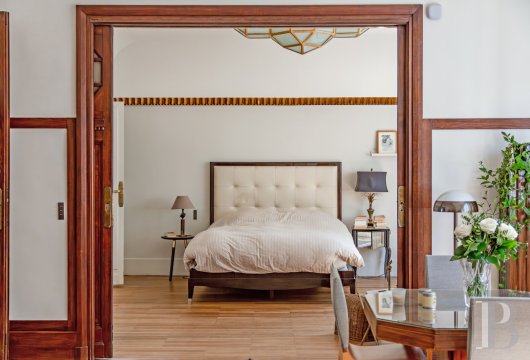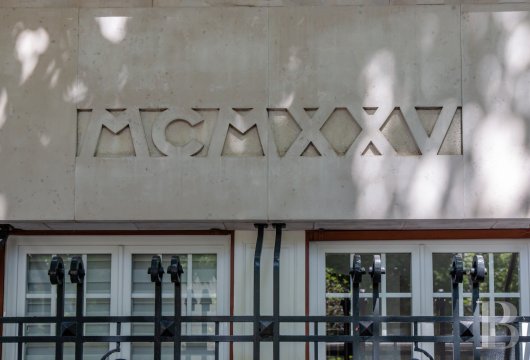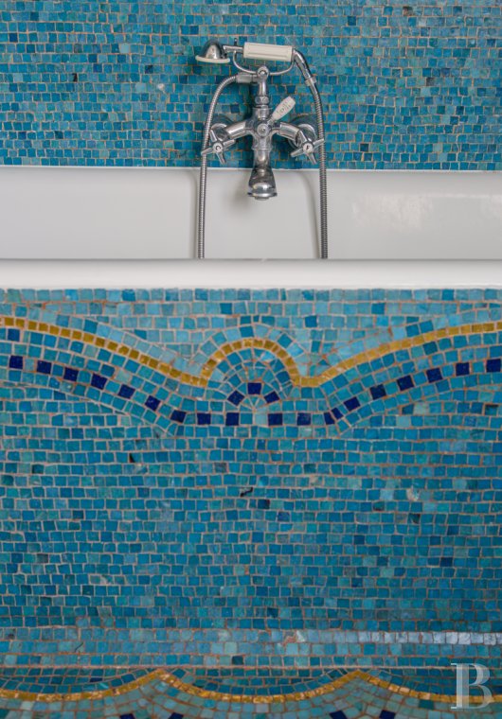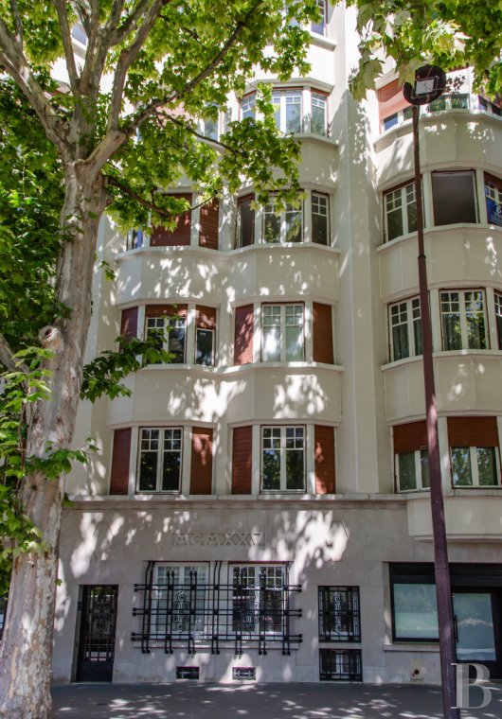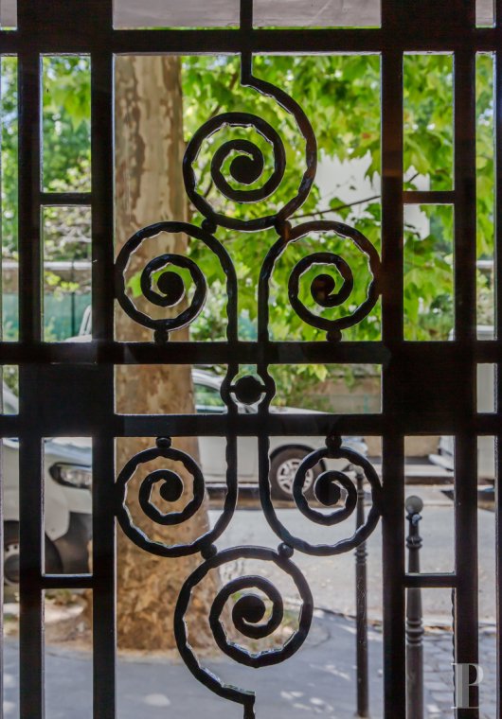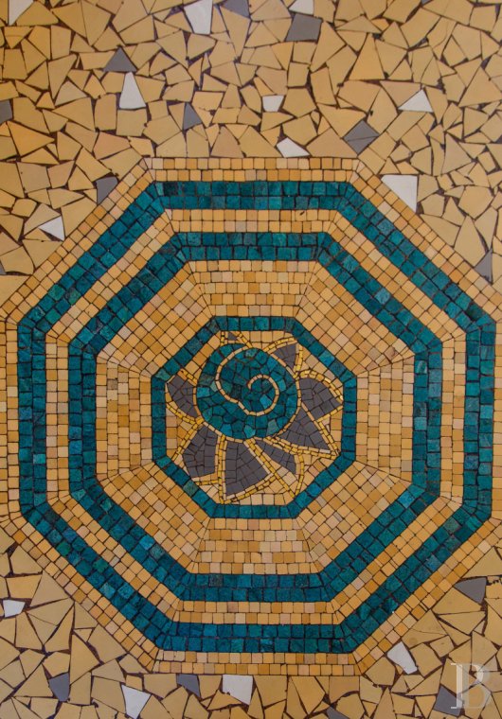Location
Between Place du Maréchal-Juin and Avenue Wagram, Boulevard Pereire boasts wide, tree-lined vistas, in one of the 17th arrondissement’s quietest and most residential neighbourhoods. With Haussmannian and Art Deco buildings all around, it embodies the calm and sophistication of traditional Paris, a short walk from the shops on Rue de Courcelles. It is easy to reach all the various parts of the French capital thanks to good public transport links from the nearby Pereire station, through which RER line C and line 3 of the Metro run.
Description
The building
This Art Deco building, erected in 1925 according to the plans of architect Marcel Hennequet, boasts a smooth and harmoniously cadenced concrete façade. It is adorned with geometric oriel windows, smoothed corners and white tiled profiles, creating a variety of convergence lines and highlighting the upper floors. Thanks to the use of modern construction methods, open floors have been created inside, allowing for generous volumes in the apartments and meticulous organisation of the various spaces. The building is a remarkable example of the transitional period between symbolistic ornamentation of the early 1920s and the rationality of emerging modernism.
The apartment
The apartment’s entrance hall is the gateway to a rare and unique architectural world. A both graphic and solemn atmosphere is created by the geometrically patterned mosaic floor framed by friezes, the Art Deco engraved glass as well as gilded brass ceiling light and the frosted stained glass depicting figures. Indeed, the entrance hall heralds the decorative unity of the place. The vast and spacious lounge bathed in light is the heart of the apartment. It boasts an Art Deco style by means of a plethora of details. The room is laid out around custom-made, built-in furniture, made up of bookshelves, cupboards, wood panelling with contrasting moulding and a varnished brick fireplace, framed by sober wooden pilasters. Each element fits harmoniously into the overall architecture, without weighing it down. The 1920s era of grand interior décors is evoked by the engraved glass and gilded brass embedded lighting fitting, on which floral, herringbone and chessboard patterns alternate in a gentle colour palette.
The bedroom can be reached from the lounge through a finely carved sliding wooden door and also boasts wide windows overlooking the building’s courtyard. A similar design of light fitting as in the lounge can be found, but it is polygonal in shape. The room is adorned with a glazed ceramic decorative frieze that runs all around the walls, as well as a ceiling with gentle basket-arched corners.
The bathroom, located next to the bedroom, is probably the most remarkable treasure that the apartment holds in store. It is entirely covered with glass casting mosaics, featuring a range of deep blues adorned with curves, golden lines and stylised patterns. The windows in this room are fitted with frosted stained glass depicting feminine figures, creating a sensual graphic effect typical of the Art Deco style. It seems almost untouched since its creation and is reminiscent of the luxurious cabins of the great ocean liners in the 1930s.
To the left of the entrance, although it is not an original feature, the kitchen has been designed to fit in harmoniously with the rest of the property, such as the wooden door with glazed geometric motifs, framed patterns on the floor, sober taps, copper lamps and the pared down lines of the furniture.
Our opinion
It is rare in Paris to find an apartment whose interior architecture has remained so faithfully attached to the original designs. Each room seems to be in dialogue with the others, not for reasons of imitation but for coherence. It is without any doubt a clear example of well-thought-out and protected stylistic unity. The apartment is listed as a historical monument due to its interior décor and belongs as much to the history of decorative taste as it does to that of urban lifestyle in Paris.
Reference 160576
| Total floor area | 98 m² |
| Number of rooms | 3 |
| Ceiling height | 3 |
| Number of bedrooms | 1 |
| Surface Cellar | 3.86 m² |
| Surface Parking 1 | 12.76 m² |
| Annual average amount of the proportionate share of expenses | 4900 € |
NB: The above information is not only the result of our visit to the property; it is also based on information provided by the current owner. It is by no means comprehensive or strictly accurate especially where surface areas and construction dates are concerned. We cannot, therefore, be held liable for any misrepresentation.

