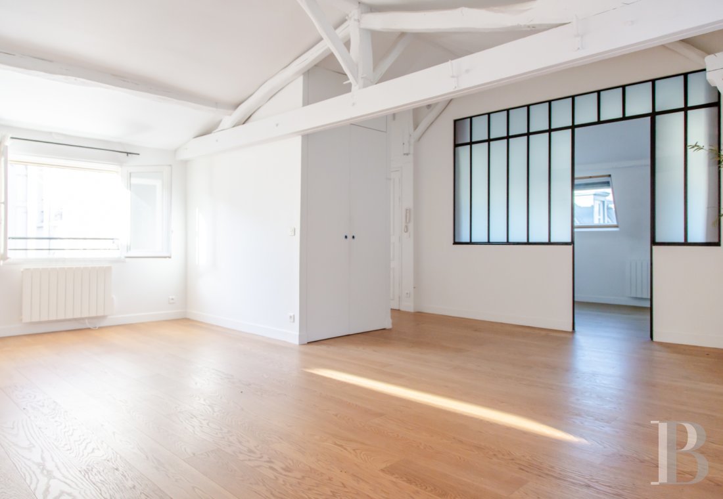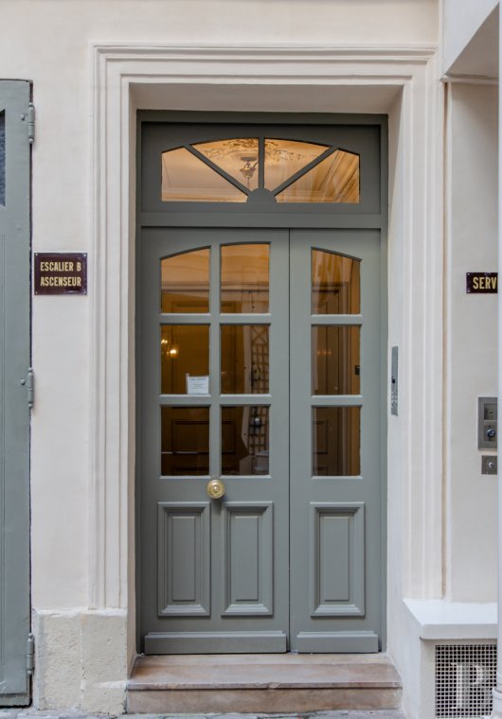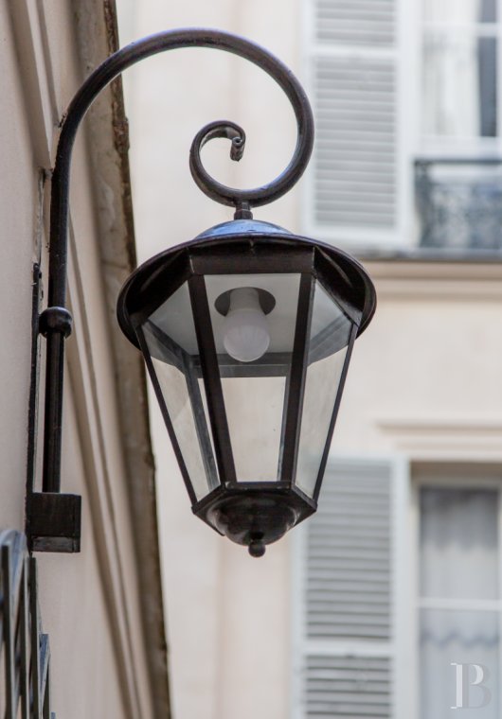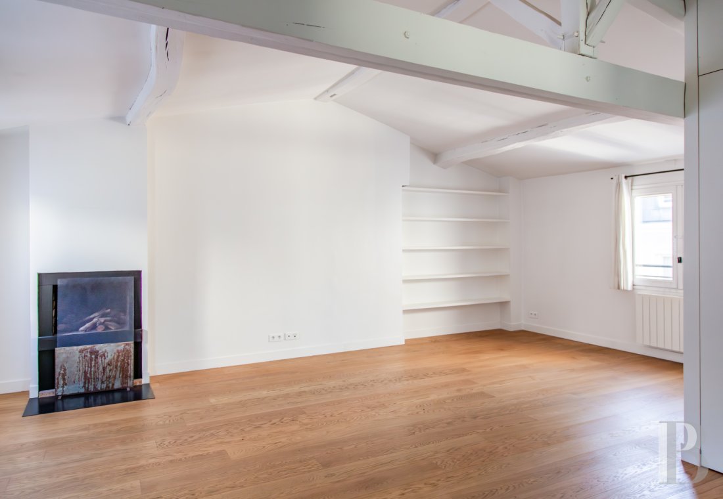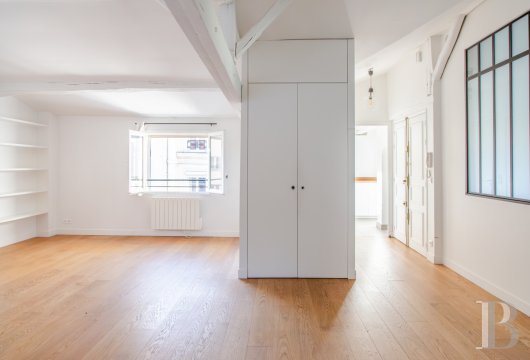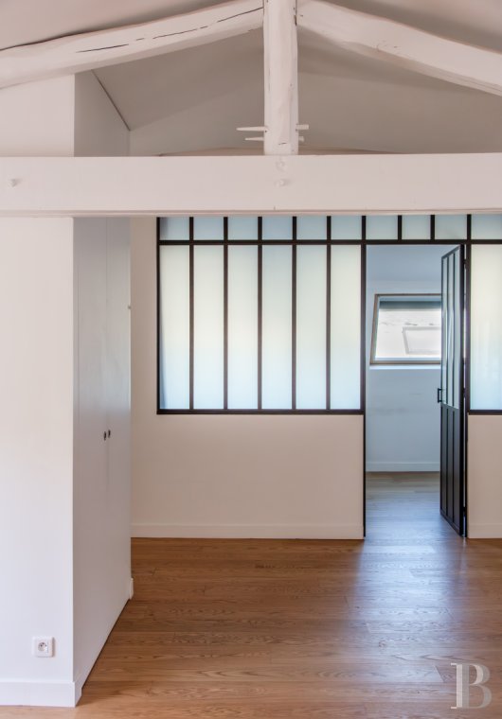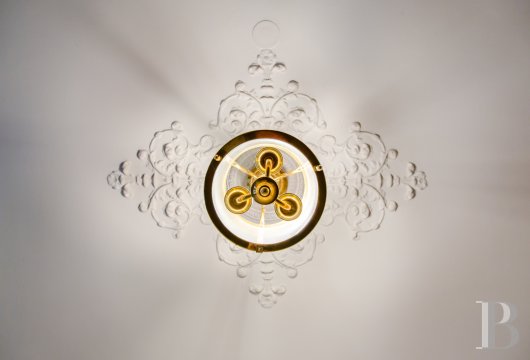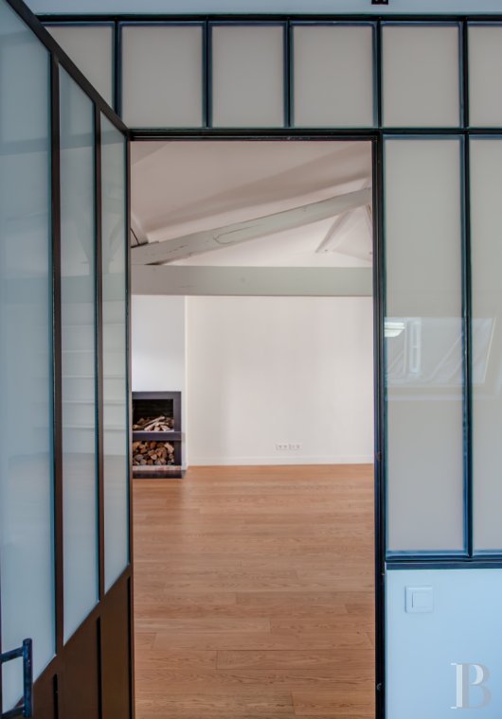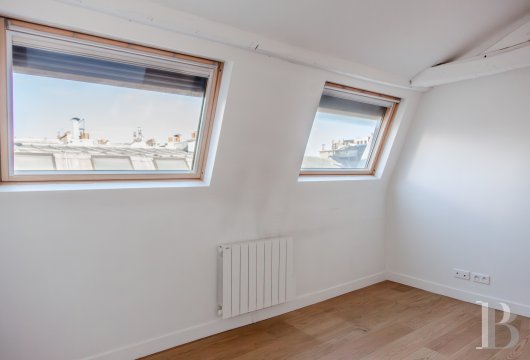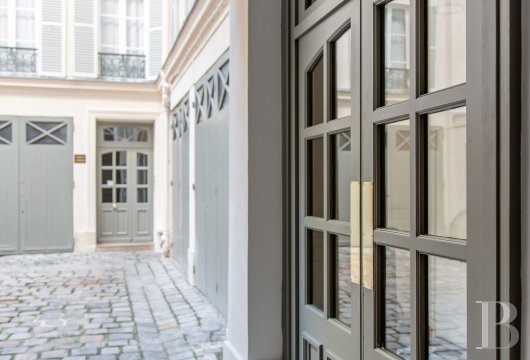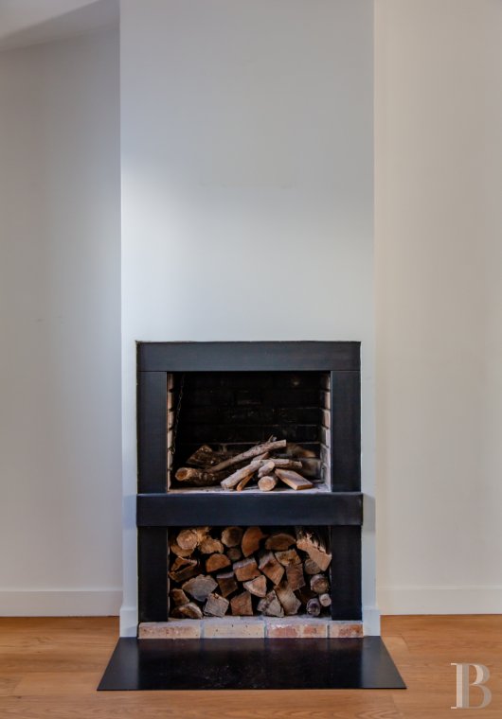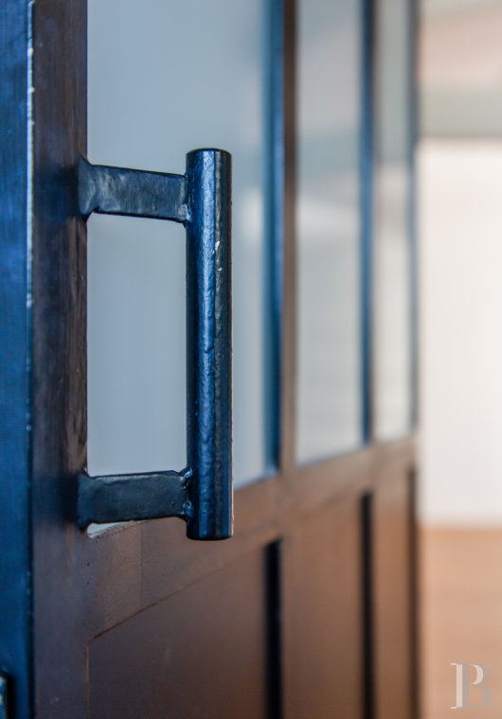Location
The modest hamlet of La Ville de l’Évêque, devoted to farming, was granted to the Bishop of Paris by King Dagobert I. In 1429, a chapel dedicated to Saint Mary Magdalene was built there. The village’s expansion, boosted in particular by the development of the Grand Cours - known today as the Champs-Élysées - required adaptation of the hamlet’s size. The village was assimilated into the City of Paris in 1722 and this also marked the beginning of the Madeleine Church’s construction. In 1806, Napoleon I planned on having a Parthenon like temple built there to celebrate his Great Army. However, such plans instead turned to the construction of the Arc de Triomphe. La Madeleine, with its antiquity inspired columns and lack of a bell tower, almost became the French capital’s first railway station, but was returned to Catholic worship. The Madeleine district can be found between the Opera, Place de la Concorde and Tuileries gardens, a short distance from the Champs-Élysées. It is a centre-point at the intersection of Rue du Faubourg Saint-Honoré and a road descending from Montmartre to the River Seine. The mixture of luxury and art boutiques, plus the proximity of theatres and major Parisian stores, steeped in a sophisticated and festive lifestyle, lend themselves to the unique identity of the district, in keeping with its prestige. The building in which the property is located is very close to the Madeleine station (on metro lines 8, 12 and 14) as well as the Havre-Caumartin station (on lines 3 and 9).
Description
Our opinion
This apartment boasts ample volumes and a harmonious layout. It is remarkably situated in the heart of the French capital and its cultural and tourist sites. The property is close to means of transport as well as renowned schools and will satisfy future occupants, whether single, a couple or a young family. Its mixed-use residential and commercial classification means it can be used as a main residence, second home and/or business premises.
Reference 450867
| Elevator | Yes |
| Total floor area | 77 m² |
| Number of rooms | 3 |
| Number of bedrooms | 2 |
| Surface Cellar | 6 m² |
French Energy Performance Diagnosis
NB: The above information is not only the result of our visit to the property; it is also based on information provided by the current owner. It is by no means comprehensive or strictly accurate especially where surface areas and construction dates are concerned. We cannot, therefore, be held liable for any misrepresentation.

