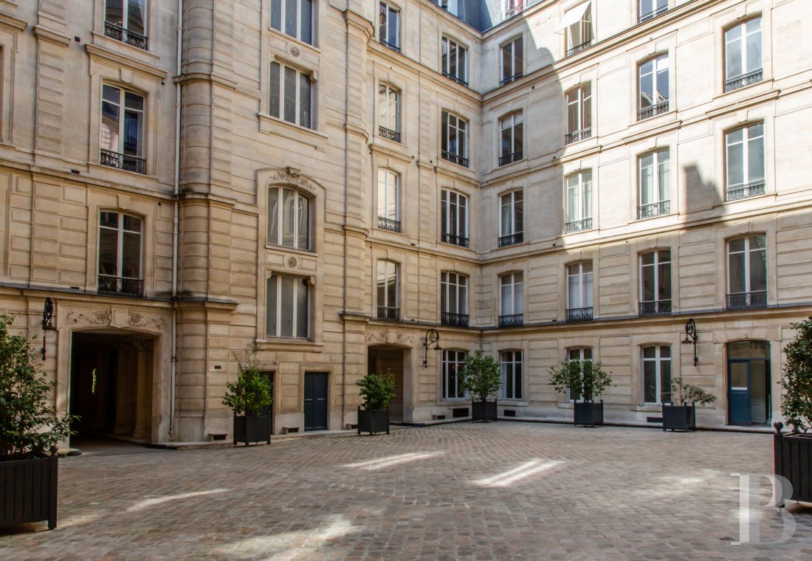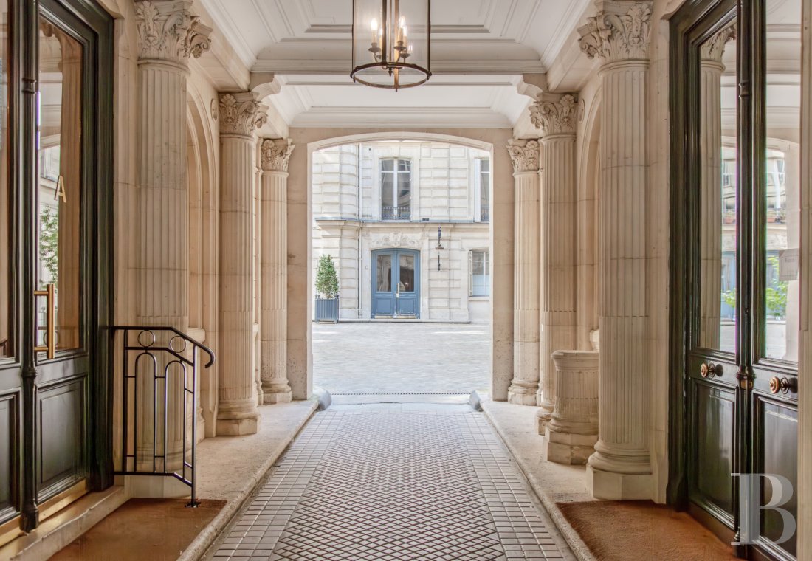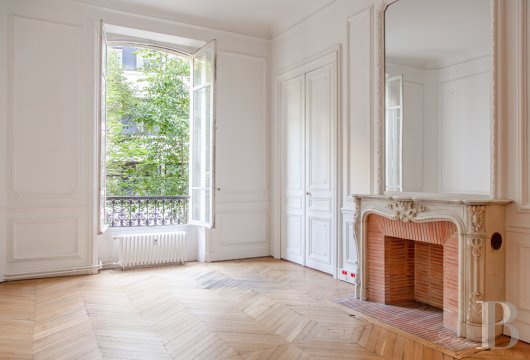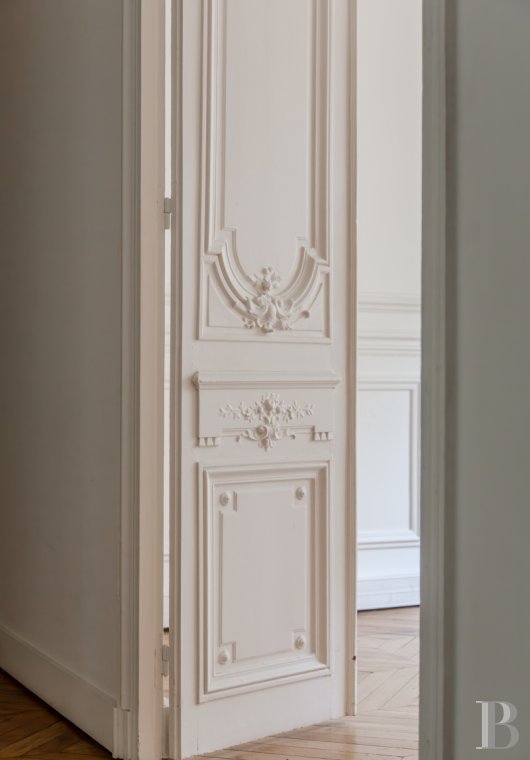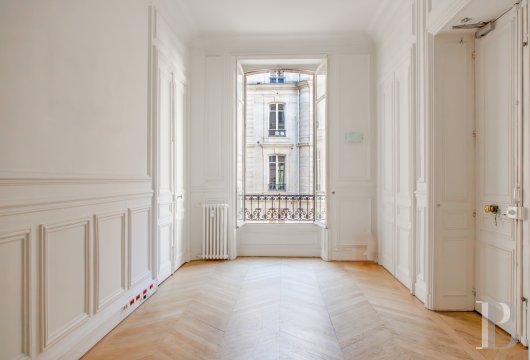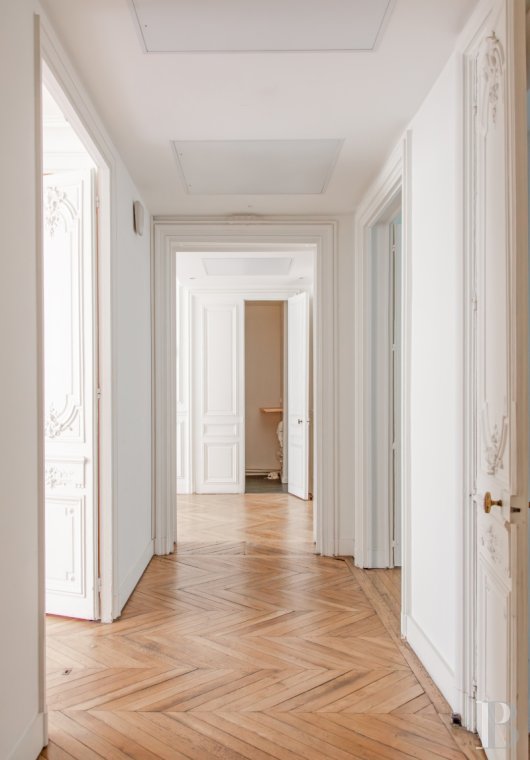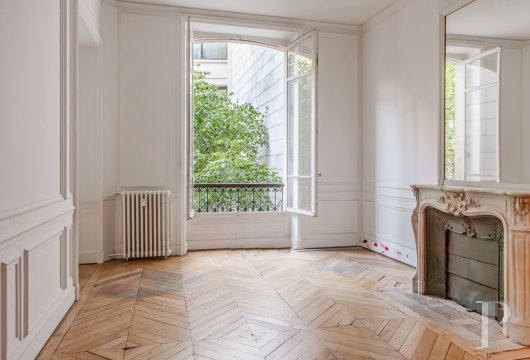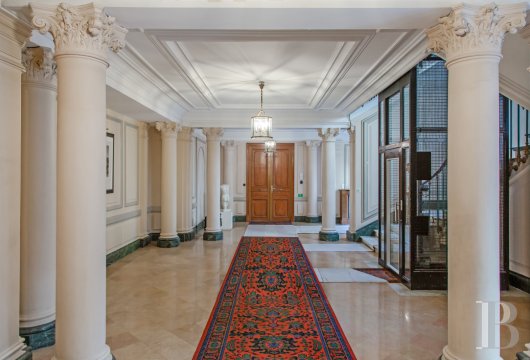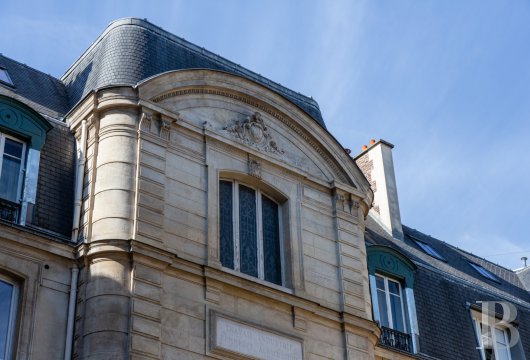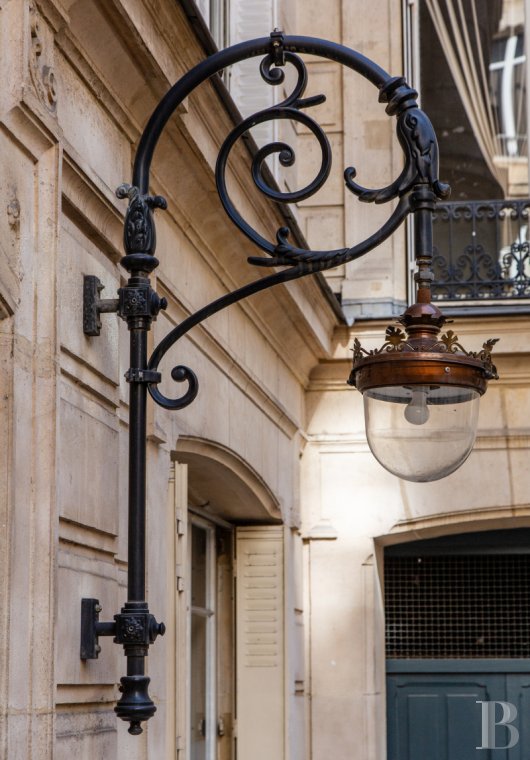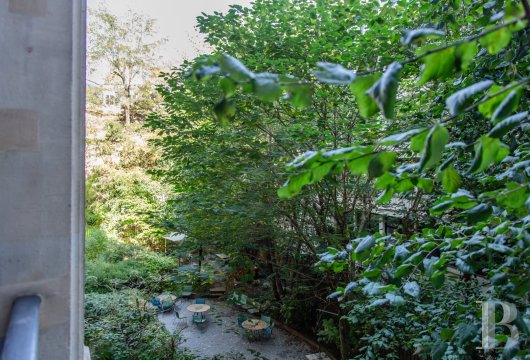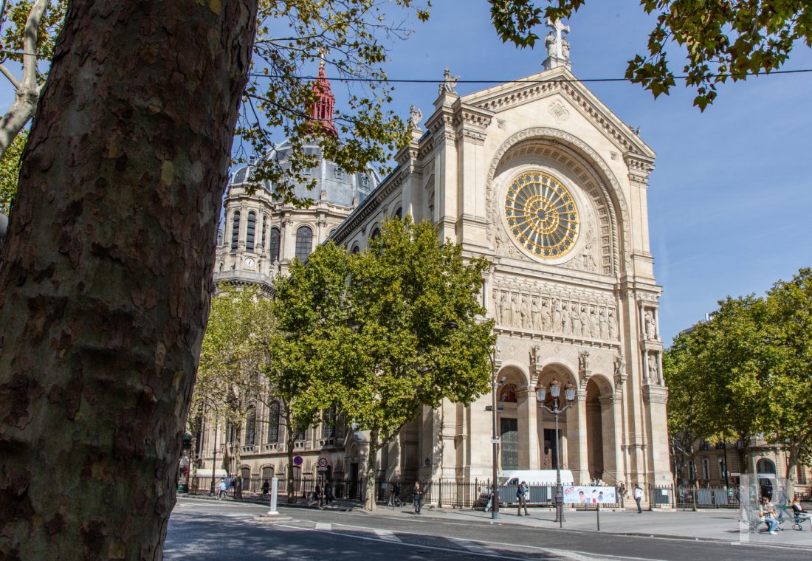Location
The French capital’s economic centre, where most of the private banks have their head offices, is located between the 8th arrondissement’s city hall and the Saint Augustin church. It was Georges-Eugène Haussmann, better known as Baron Haussmann, who transformed Paris in the Second Empire era, at the behest of Louis-Napoleon Bonaparte. On his return from London following his exile between 1846 and 1848, the emperor decided to transform Paris into a city as prestigious as the British capital. The green spaces, such as Parc Monceau, and the wide avenues, on which this building was erected, gave old Paris, with its narrow streets and winding alleys, a modern look The area is well linked to the public transport network, thanks to the Saint Augustin Metro station on line 9 just 300 metres away and Gare Saint Lazare railway station only 500 metres away.
Description
Our opinion
This spacious apartment on the noble floors of a remarkable ashlar building boasting elegant communal areas is situated in the 8th arrondissement of Paris, which is the part of the French capital most emblematic of Haussmannian architecture, between Place de la Madeleine and Parc Monceau, in the heart of the business district, which is the veritable epicentre of French economic power. The peaceful setting, between the courtyard and garden, provides plenty of discretion. The impressive ceiling heights and vast rooms make this a luxurious reception apartment. In its current guise, it is used as prestigious offices and could also serve as a very comfortable workspace for its future occupants.
3 700 000 €
Including negotiation fees
3 557 692 € Excluding negotiation fees
4%
incl. VAT to be paid by the buyer
Reference 330560
| Total floor area | 227 m² |
| Number of rooms | 9 |
| Ceiling height | 3.60 |
| destination places | commercial |
| Annual average amount of the proportionate share of expenses | 7793 € |
French Energy Performance Diagnosis
NB: The above information is not only the result of our visit to the property; it is also based on information provided by the current owner. It is by no means comprehensive or strictly accurate especially where surface areas and construction dates are concerned. We cannot, therefore, be held liable for any misrepresentation.

