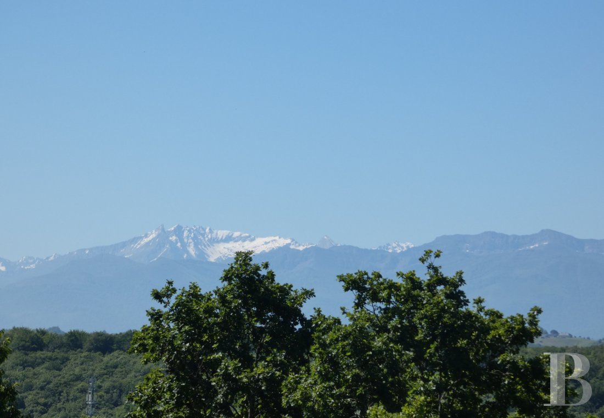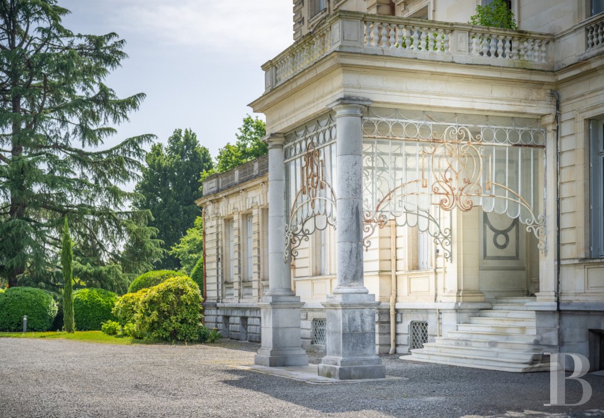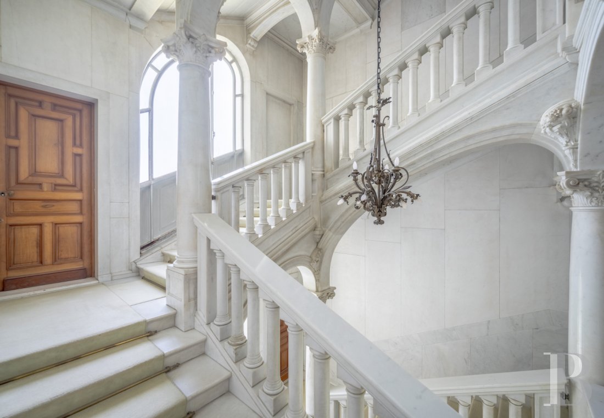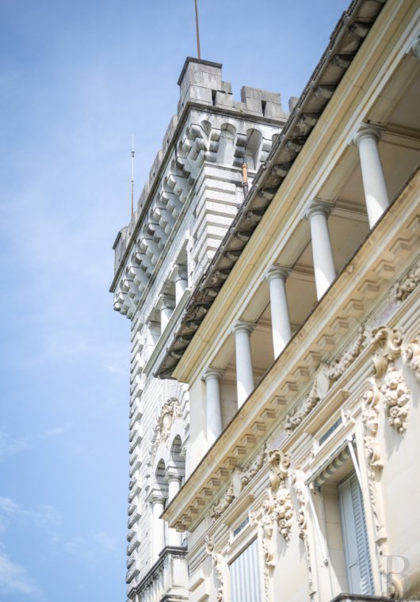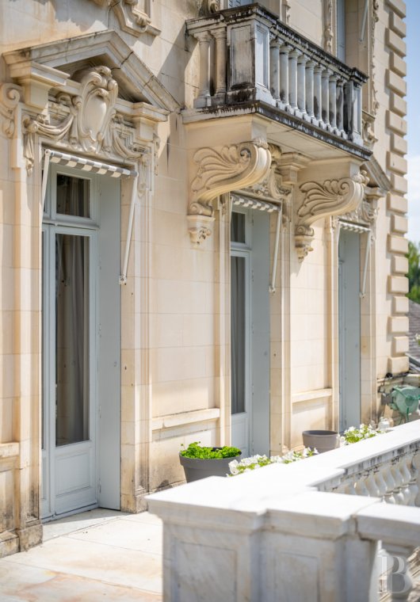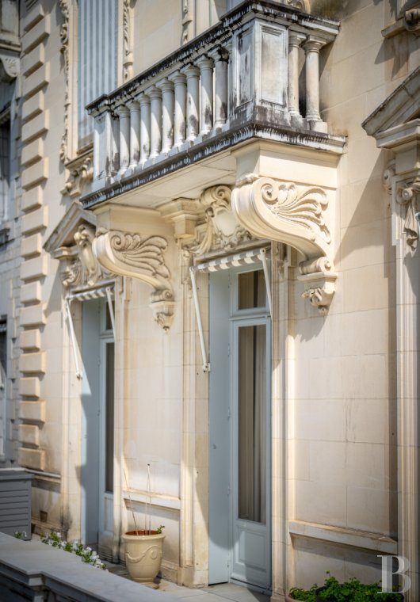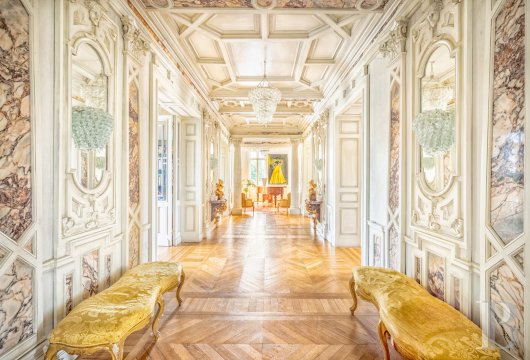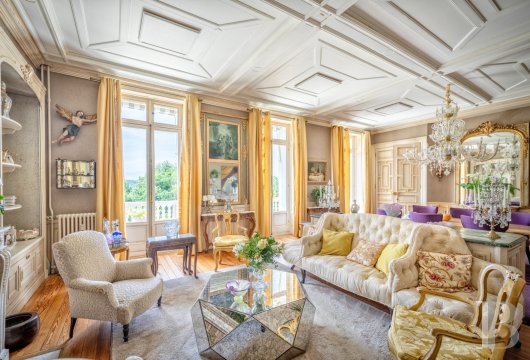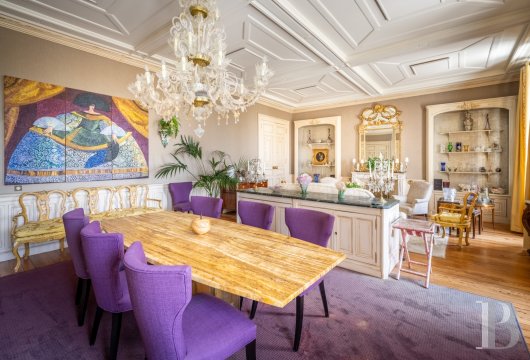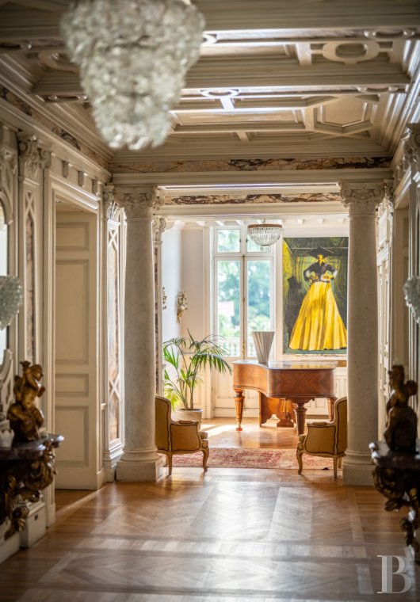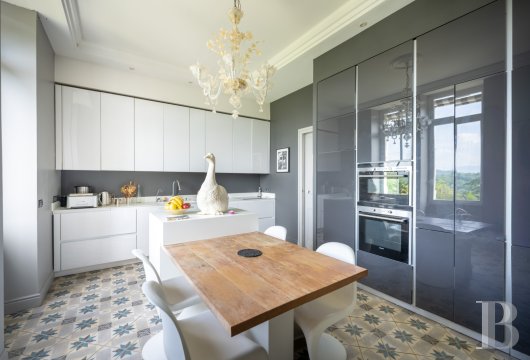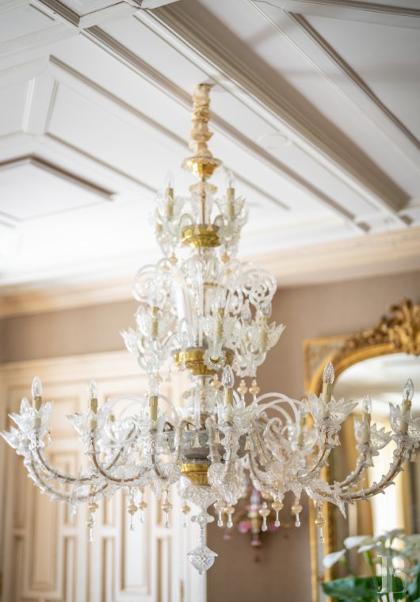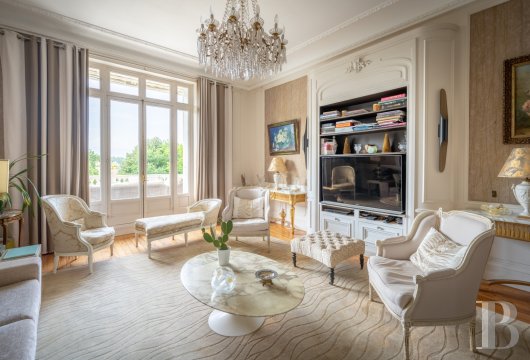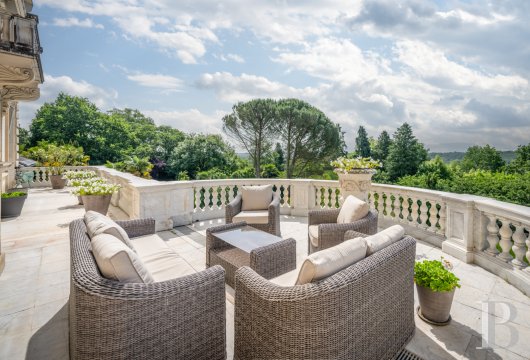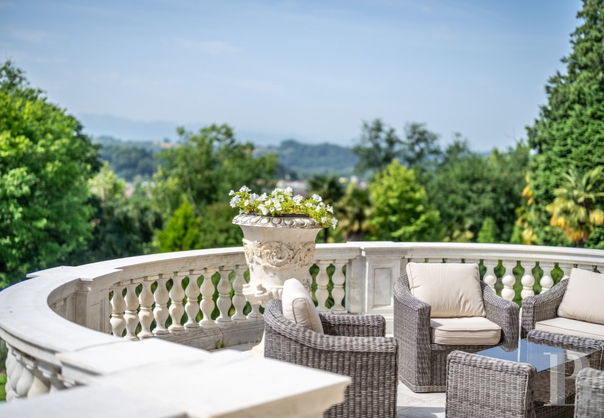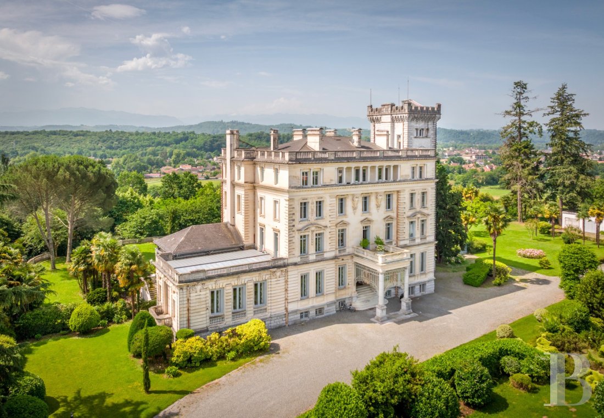exceptional views of the Pyrenees Mountains, in the capital of the historical region of Béarn

Location
Located in the west of the Occitanie region and the east of the Pyrénées-Atlantiques department, between the ocean and mountains, Pau, an elegant city full of history and contrasts, as well as the administrative centre of the department and former capital of the historical region of Béarn, provides a rare living environment combining history, nature and modernity.
With its prestigious past, famous as the birthplace of Henry IV, King of France and Navarre, its royal chateau, meticulously preserved, overlooks the city from its natural promontory facing the mountains, while, all around extends the city’s historical centre, with its cobblestone lanes, half-timbered houses and 19th-century façades. As for the palace in question, it is only a stone’s throw away from Pau’s downtown area with its many shops and schools.
In addition, Bayonne is one hour and 15 minutes away by car or train, Toulouse is approximately 2 hours and 10 minutes away, as is Bordeaux, whereas the Spanish border can be reached in 30 minutes.
Description
As for the southern exterior, facing the garden, a double staircase (added in the 1910s) in Carrare marble, provides access to the peristyle terrace, supported by four caryatids depicting the seasons. Completely symmetrical in appearance and cadenced by tall rectangular windows surrounded by ornately sculpted décor, as well as columns, pilasters, friezes and other types of exuberant ornamental details, its southern exterior also features a gently protruding central row of windows, preceded by the peristyle.
Originally with 4.6 hectares, the estate is enclosed by tall stone walls and accessible via two immense gates – one of which is decorated with bronze statuettes – each one located next to a caretaker’s cottage. Between 1902 and 1905, the architects Martinet and Rigault added a couple of follies throughout the property, such as an artificial spring and a temple to Diane, built out of reinforced concrete, whereas, in 1954, the grounds were divided up in large part in order to create a housing estate, the villa was split into magnificent flats and its garden was reduced to 8,200 m². Among these flats, the property in question, located on the first floor, is extended by a terrace and a balcony facing south and includes an entrance hall, four bedrooms, two living rooms, a study, a kitchen and two bathrooms, all featuring noble materials and meticulously decorated in a one-of-a-kind style, from the floor to the ceiling.
Last, but not least, the common areas mainly include an entrance hall and a massive staircase in Carrare marble, with balustrades and columns also in white marble.
The Flat
The flat’s wide double door entrance, with moulded wooden panels and topped with a glazed fanlight, opens onto an immense entrance hall, which announces the refined atmosphere that reigns throughout the premises. With majestic volumes, floor-to-ceiling heights surpassing 3.5 metres and abundant natural light in each room, mitred Herringbone hardwood floors, with honey and tobacco highlights, decorate the entrance hall and reveal the artisanal know-how of the 19th century, while the walls are cadenced by wood panelling, interspersed with veined marble plaques and mirrors. As for the coffered ceiling, it is supported by Corinthian columns and decorated with cornices, whereas lavish ornamental details, from mouldings to a variety of different sculptures, can be found in each of the flat’s many rooms.
To the right of the entrance hall, the living area, which includes a formal drawing room and dining room, is richly decorated with honey-colour, straight-plank hardwood floors, wooden wainscoting, a white marble fireplace topped with a sculpted mantel and a gilded mirror, as well as a coffered ceiling and an impressive Murano glass chandelier. As for the kitchen, completely redesigned in an understated and, yet, contemporary fashion, it combines noble materials and top-of-the-line amenities in shades of grey and white. In addition, the reading/television room is decorated in beige tones, which help highlight its honey-colour, straight-plank hardwood floor as well as its white pilasters, wainscoting, quadruple glass doors and fanlight, cornice, crown mouldings and central ceiling rose.
Featuring sunny bedrooms with elegant decorative details, similar to the décor in the previous rooms, one is decorated in shades of beige, with ornate crown moulding, wooden wainscoting, a veined marble fireplace and glass double doors opening on to the terrace with views of the Pyrenees. Following on from here, the main bedroom, with both wainscoting and floor-to-ceiling wood panelling, as well as crown moulding and a ceiling rose, includes a set of glass double doors that provides access to the terrace, cupboards with finely carved doors, a wardrobe and a large private bathroom. Finally, to the left, is a study, with floor-to-ceiling wood panelling, while a tiled bathroom and a bedroom share the rest of this immense space.
The Terrace and Balcony
Extended on either side by a wrap-around stone balcony, the semi-circular terrace has a grey-veined white marble floor and is safeguarded by a white stone balustrade, key features that are repeated over and over again in this monumental palace’s architecture.
Facing south, these outdoor extensions of the flat, on to which a number of rooms open thanks to seven glass double doors topped with fanlights, make it possible to enjoy the breath-taking views of the large verdant garden, which spreads out from the base of the edifice – blanketed in lawn, scattered with whimsical stone constructions and planted with topiary shrubs and tall trees – as well as the Pyrenees in the distance. They also provide close-up views of the palace’s lavish ornamental details: window/door surrounds and capstones – mostly triangular pediments – balconies supported by corbels and Corinthian pilasters, all moulded and sculpted with rich scroll-shaped patterns, foliage and drapery.
Our opinion
This property, featuring noble craftsmanship, prestigious amenities and outstanding quality materials, is located in a prominent setting and combines architectural elegance, ornamental refinement and majestic views of this southern landscape, bathed in sunlight throughout the year. Located on the first floor of a 19th-century palace, the sumptuous flat has not only preserved its original details, exuding a timeless art de vivre, but has also been modernised here and there in soft tones, while the understated blend of its Italianate architecture, meticulous landscaped grounds, immersed in an environment as peaceful as it is impressive, and local history – the result of a rich banker’s dream of building the most remarkable villa in Pau for his wife – is sure to delight lovers of architectural splendour and heritage.
1 550 000 €
Fees at the Vendor’s expense
Reference 269449
| Land registry surface area | 8782 m² |
| Number of rooms | 8 |
| Ceiling height | 4.00 |
| Reception area | 60 m² |
| Number of bedrooms | 4 |
| Possible number of bedrooms | 6 |
| Surface Terrace | 50 m² |
| Elevator | 1 |
| Number of lots | 5 |
NB: The above information is not only the result of our visit to the property; it is also based on information provided by the current owner. It is by no means comprehensive or strictly accurate especially where surface areas and construction dates are concerned. We cannot, therefore, be held liable for any misrepresentation.

