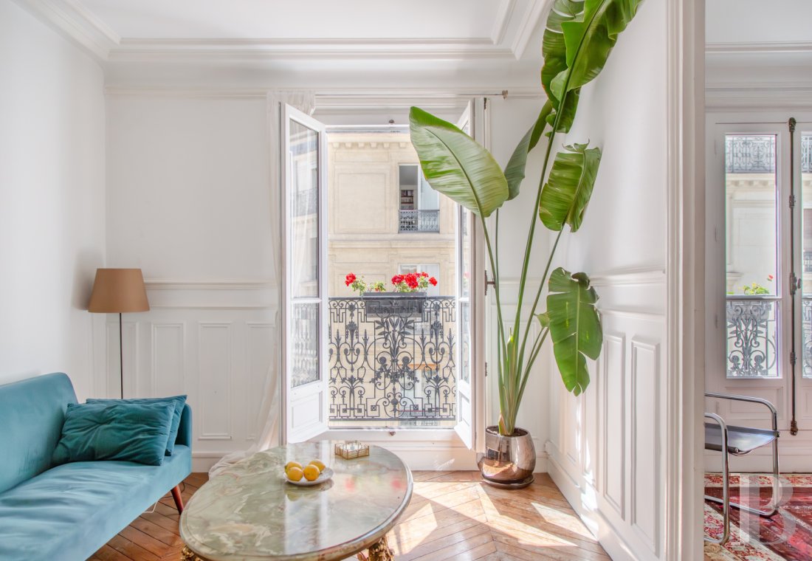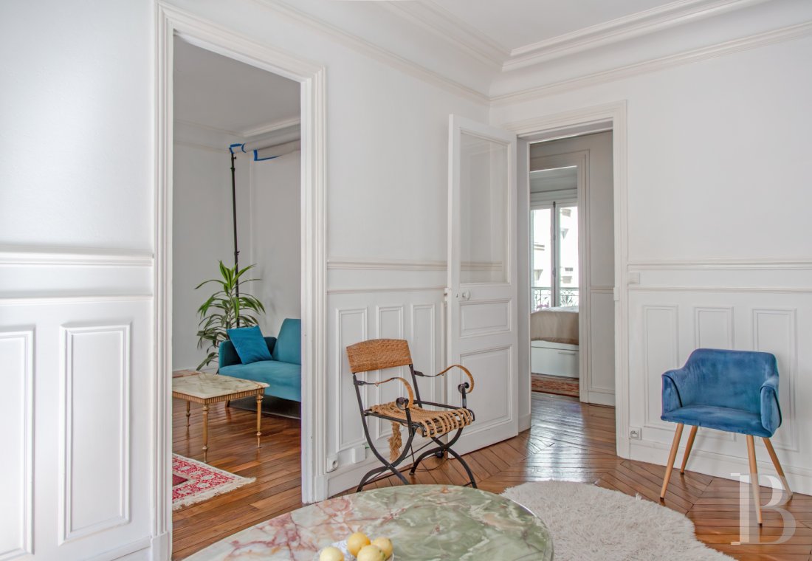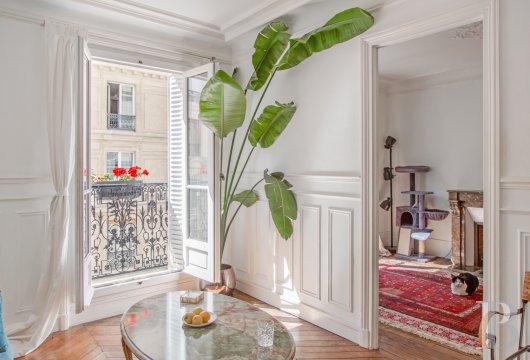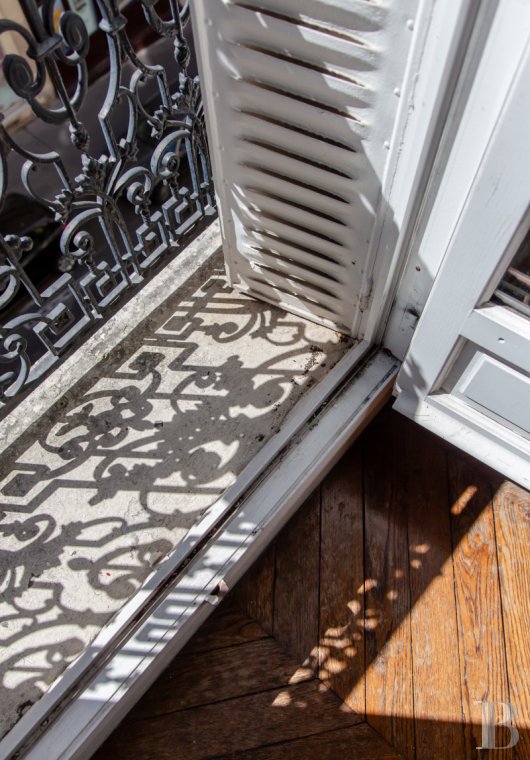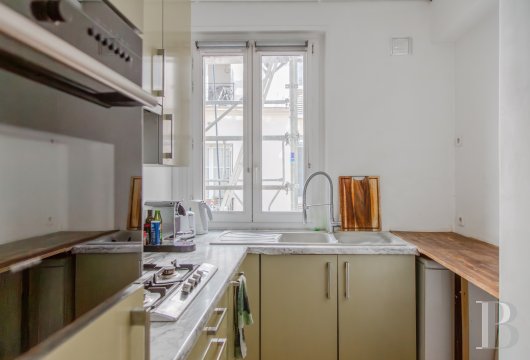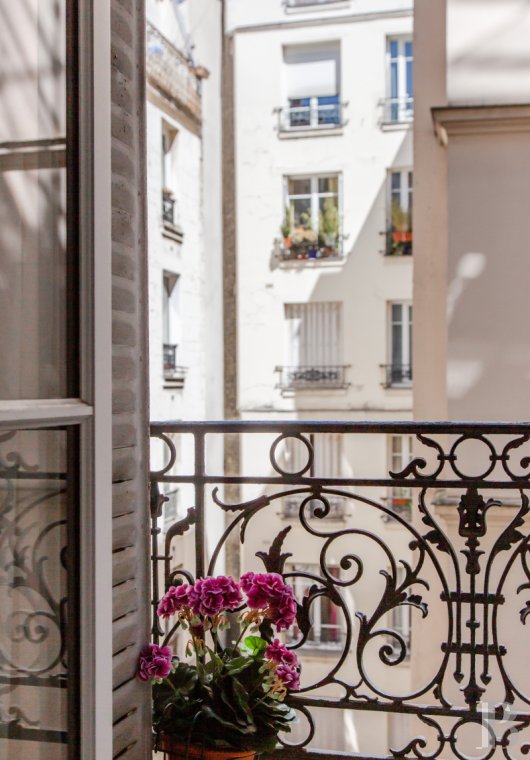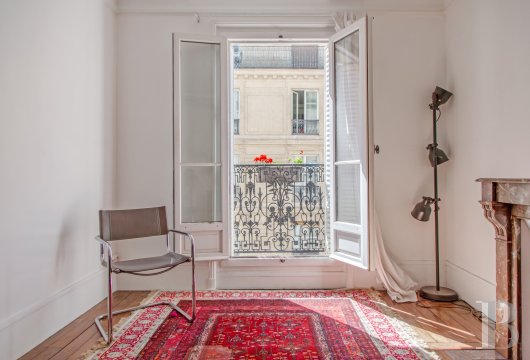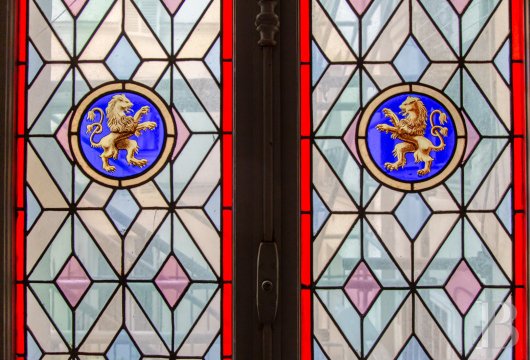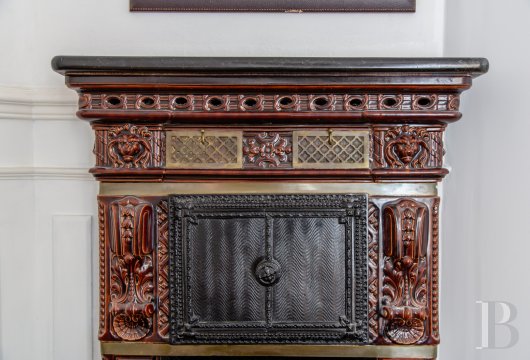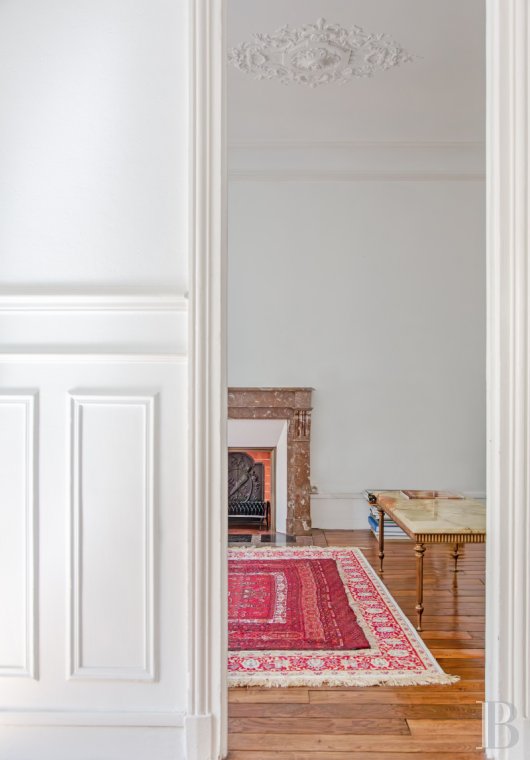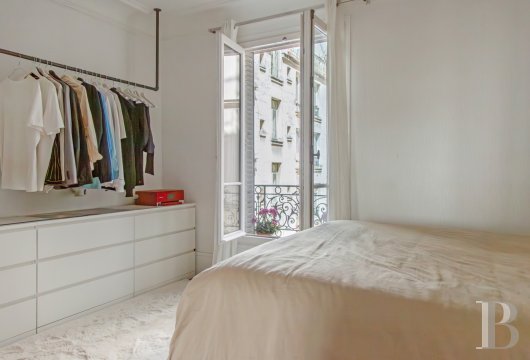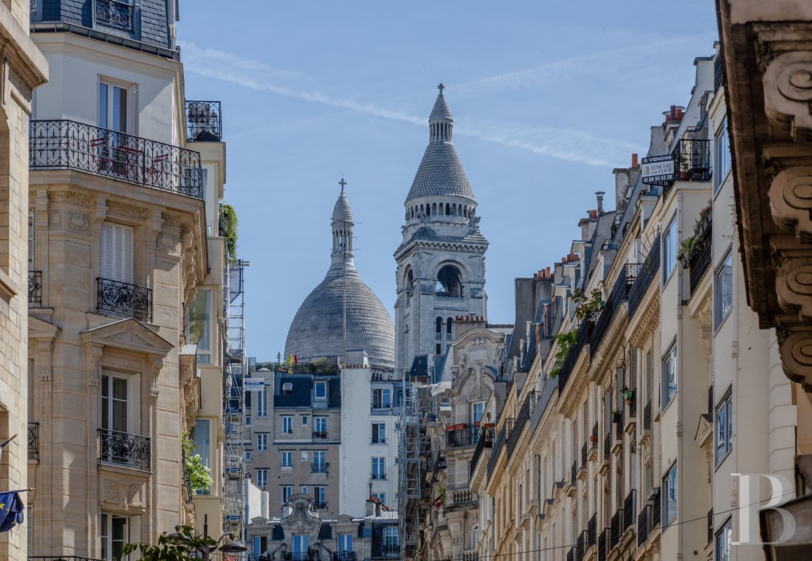Location
The building stands on Rue Custine, a street made in 1867 at the bottom of the northern slope of Montmartre hill. This formerly rural spot where the hamlet of Clignancourt once was is now part of the French capital’s 18th arrondissement. The street and its surrounding roads lie on the site of the former grounds of Château Rouge – a manor that was built in 1780 then turned into a centre of nightlife in the first half of the 19th century. The neighbourhood is still highly prized among artists. It forms a vibrant backdrop. There are cafés, small shops, artisan boutiques and fine restaurants alongside theatres and cinemas. A hint of mysticism floats in the air here. The French writer André Breton, who succumbed to Nadja’s charm on the nearby street Rue Becquerel, certainly confirmed this unique ambience.
Description
The lounge faces west and has a first section with an almost 12m² floor area. This section is adorned with wooden panelling. French windows lead out from it onto a small balcony, where you can admire the bell tower of Sacré-Cœur Basilica. The room also features a glazed ceramic Prussian stove embellished with lion heads. The floor is covered with chevron parquet. This space connects to a second room with a surface of almost 13m². It has a door that once led to the entrance hall but that has been turned into a bookcase. This room has a mottled marble fireplace with a cast-iron back plate decorated with flaming torches. English bond wood strip flooring extends across this room and virtually all the rest of the apartment. The tiled shower room contains a shower cubicle and a washbasin. The well lit bedroom has a furface of approximately 12m². A bespoke wardrobe could be installed in it. The kitchen is bathed in natural light through a large window, highlighting the grey-mottled white work surface, stainless steel taps and pale-green cupboard doors. The kitchen is well equipped, fitted with an oven, a refrigerator, a dishwasher, gas hobs, an extractor hood and a washing machine.
The wood-strip flooring and parquet date back to the time of construction. The cornices, ceiling roses, casement bolts and metal louvred shutters also pay witness to the dwelling’s fairly historical character. The gas heating is provided on a private basis, rather than a communal basis.
Both the apartment and the communal areas of the edifice, whose facade was recently renovated and whose roof is currently being repaired, have been very well maintained. The property includes a large cellar in the basement.
Our opinion
This apartment with balanced proportions, typical 19th-century Parisian character and a cheerful atmosphere is nestled in a vibrant neighbourhood with small, lush parks nearby, such as Parc de la Turlure and Square Maurice Kriegel-Valrimont, only a short walk away. The upper floor location, abundant natural light, elegant features adorning the floors, walls and ceilings, small balcony and picture-postcard Parisian vista are sure to delight future occupants, whether single people, couples or even small families, whether seeking a main residence or looking for a second home as a pied-à-terre in the French capital, with the particular appeal of a district still imbued with the festive spirit of the Roaring Twenties. Without a doubt, the Butte de Montmartre hill is always a guarantee of enchantment.
Exclusive sale
570 000 €
Negotiation fees included
542 857 € Fees excluded
5%
TTC at the expense of the purchaser
Reference 507560
| Total floor area | 51,19 m² |
| Number of rooms | 3 |
| Ceiling height | 2.75 |
| Number of bedrooms | 1 |
| Possible number of bedrooms | 2 |
| Annual average amount of the proportionate share of expenses | 363,43 € |
French Energy Performance Diagnosis
NB: The above information is not only the result of our visit to the property; it is also based on information provided by the current owner. It is by no means comprehensive or strictly accurate especially where surface areas and construction dates are concerned. We cannot, therefore, be held liable for any misrepresentation.

