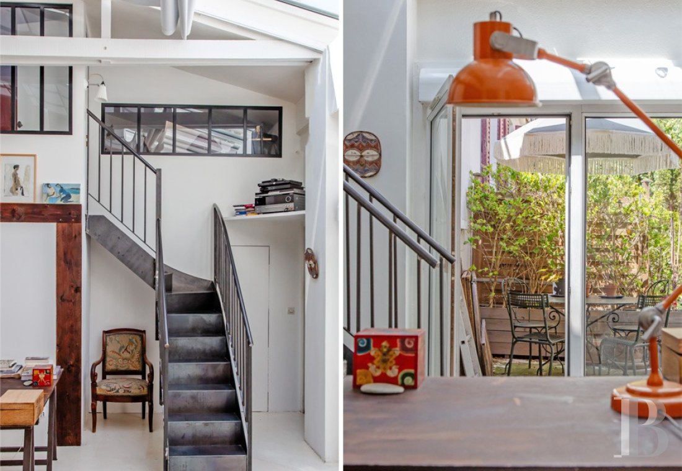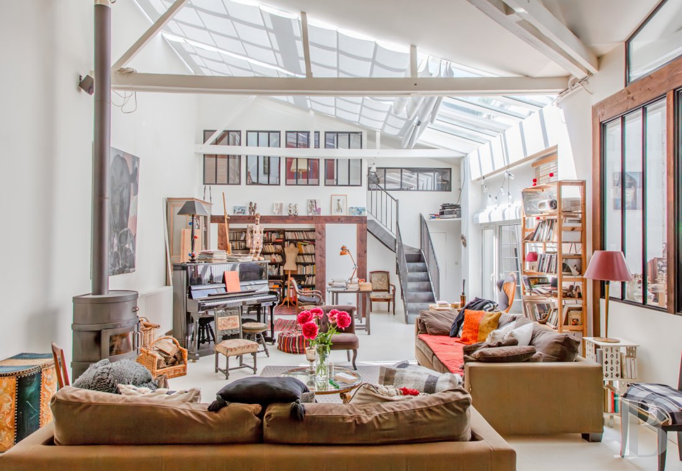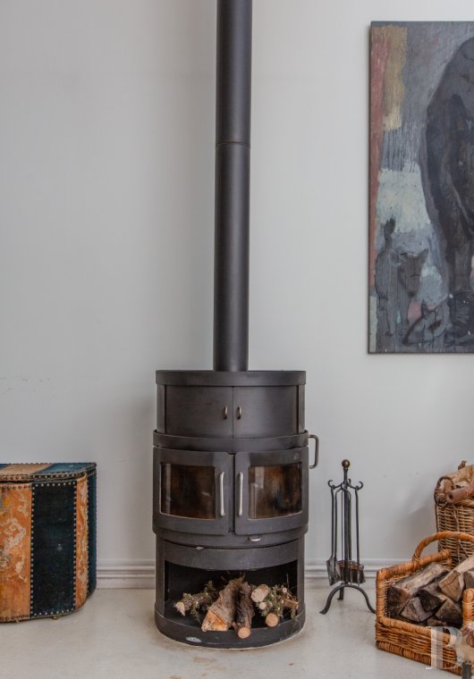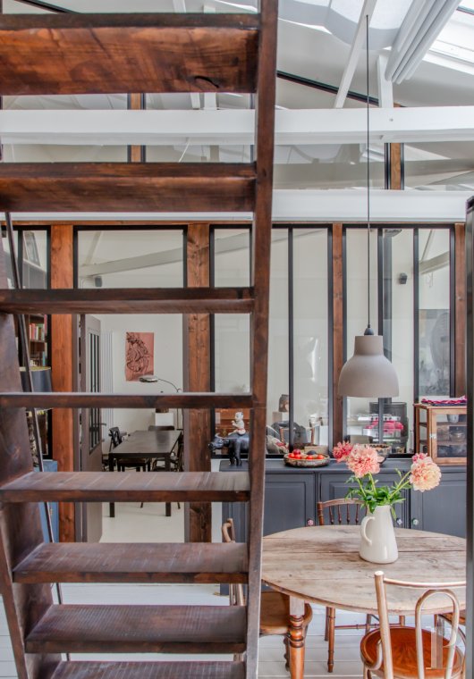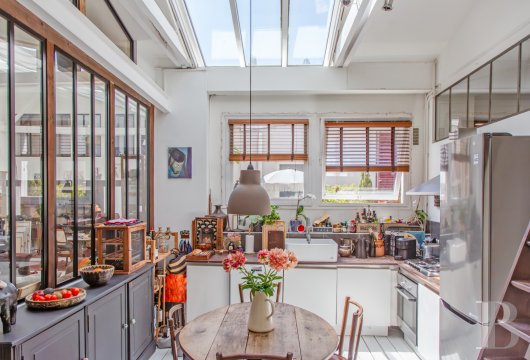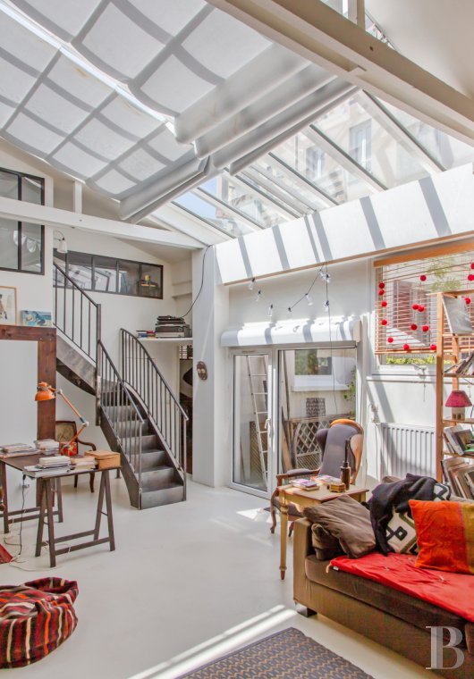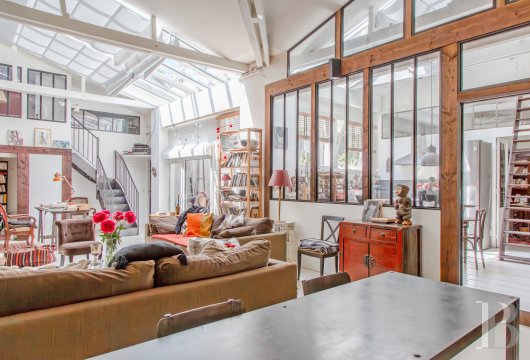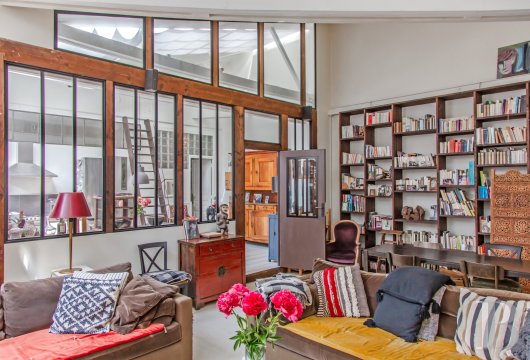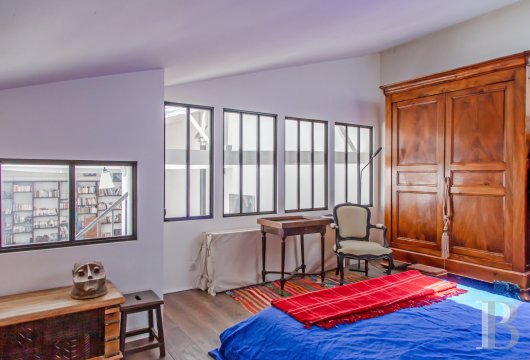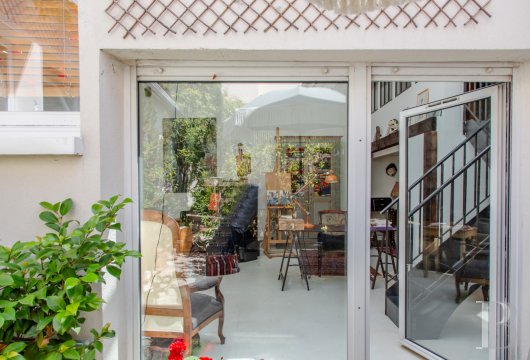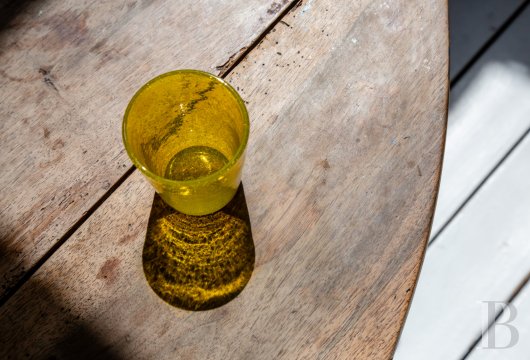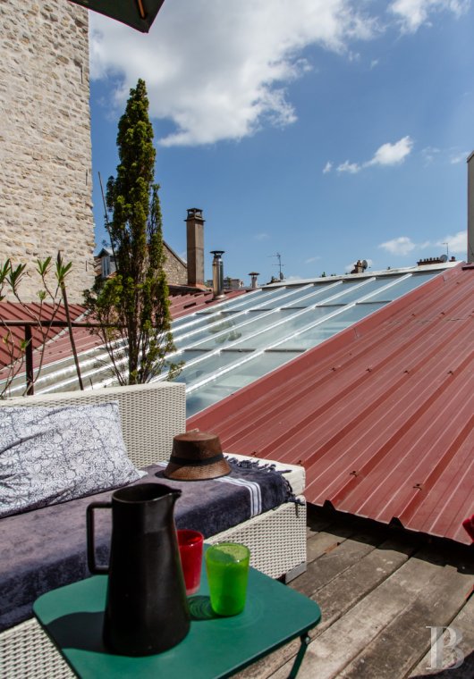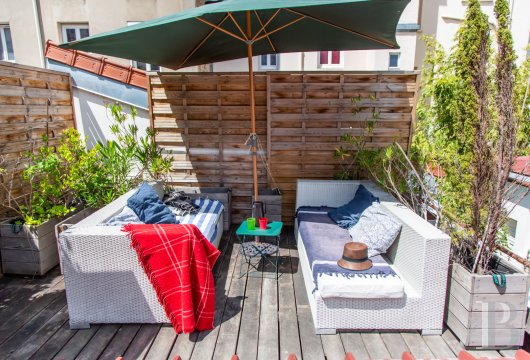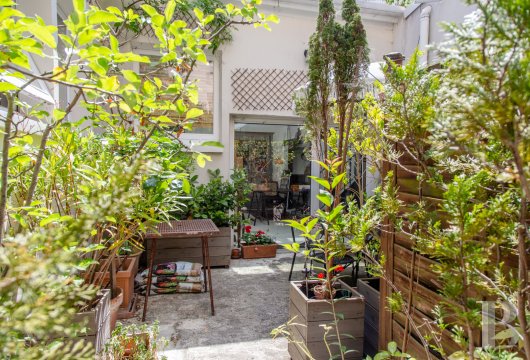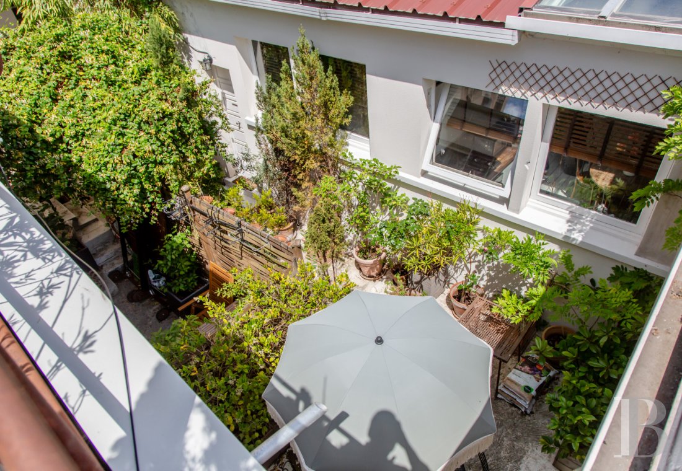a patio and a roof terrace just next to Paris and the centre of Malakoff

Location
On the outskirts of Paris, in the 14th arrondissement, the town of Malakoff was created in 1883 by splitting it off from the town of Vanves, and then became part of the Hauts-de-Seine department in 1964. It is named after the hill on which a defensive retreat was taken by the French during the Battle of the Crimea, which ended the siege of Sebastopol. The property is located in a peaceful neighbourhood near to the town centre of Malakoff (including its pedestrian street and its shops, just a 4-minute walk away), whilst adjoining Paris. The market that takes place three times a week is popular with locals. The town boasts a dynamic cultural scene, with the Théâtre 71 – a national stage – and the Marcel Pagnol cinema. For bargain hunters, the Puces de Vanves fleamarket is also nearby. The stalls open on Saturday and Sunday mornings. In terms of secondary education, the renowned Lycée Michelet in Vanves is the sector's senior high school. Porte de Vanves and Malakoff-Plateau de Vanves metro stations - with the line 13 - are just a few minutes away, as is the tramway that runs east-west along the Boulevard des Maréchaux and there is also access to the ring road via the Porte de Vanves nearby.
Description
The loft apartment
Beyond the small building on the street, and access to a neighbouring flat, there is a courtyard, which the property has exclusive use of. The entrance to the loft apartment is on the left, which can also be entered through the patio door. A small corridor leads to a separate toilet and the current occupant's study, from which there is access to the kitchen. Once through the door, the height of the interior – which ranges from 3.5 m to 4.9 m – and the abundance of light flooding in through the skylight leave a lasting impression on visitors. Through the glazed area separating it from the living room, you can see the vast volumes of the remarkable 60 m² room, which is the same height and which also has a skylight. There is also an alcove that could be used as a study or a guest bedroom, and a French window that opens onto the private patio, an intimate space of green and calm where you can enjoy the outdoors. To the side, a passage leads to a bedroom. Its volume is amplified by a 3 m high ceiling. It is adjoined by a large, full-length wardrobe, and a bespoke metal staircase leads to the mezzanine sleeping area, which also has a glass window, with views down to the living room. It provides access to a small roof terrace of around 13 m². Above the kitchen, an attic provides welcome storage space. The apartment also has a large bathroom with a toilet.
Outdoor areas
The loft apartment has two outdoor areas: a ground-level patio and a roof terrace. Access to the patio is via both the living room – through the large window – and the outside passageway that leads to the front of the building. An intimate place hidden away from prying eyes, it benefits from absolute peace and quiet, as does the rest of the property. The terrace, accessible from the bedroom on the mezzanine floor, can be used as a solarium, a place to observe the sky at night or a place to enjoy an aperitif in the light of the setting sun.
Our opinion
A convivial, unusual loft apartment, whose volumes and light, which enters from all angles can’t leave anyone indifferent. Like a house built around its patio, it can accommodate both an artistic activity or a freelance profession, creating a unique living space conducive to both creative activities and warm evenings with friends. The patio and roof terrace each provide a space with a different atmosphere for reading, eating or enjoying an aperitif in good weather. Its proximity to Paris is an added bonus, while benefitting from the local shops and cultural life offered by Malakoff town centre – an extremely pleasant community with a friendly, bohemian atmosphere.
1 150 000 €
Fees at the Vendor’s expense
Reference 164579
| Land registry surface area | 364 m² |
| Number of rooms | 6 |
| Ceiling height | 4,90 |
| Reception area | 65 m² |
| Number of bedrooms | 2 |
| Possible number of bedrooms | 3 |
| Number of lots | 18 |
French Energy Performance Diagnosis
NB: The above information is not only the result of our visit to the property; it is also based on information provided by the current owner. It is by no means comprehensive or strictly accurate especially where surface areas and construction dates are concerned. We cannot, therefore, be held liable for any misrepresentation.

