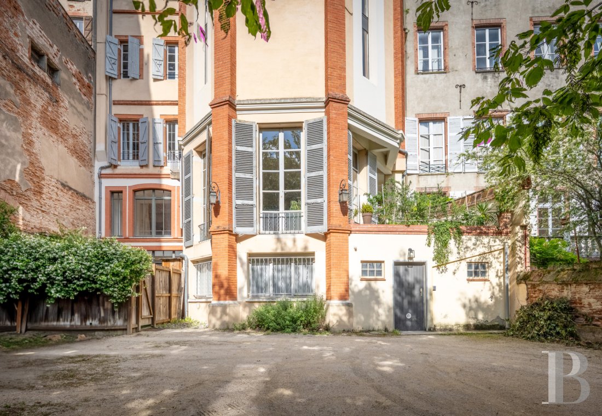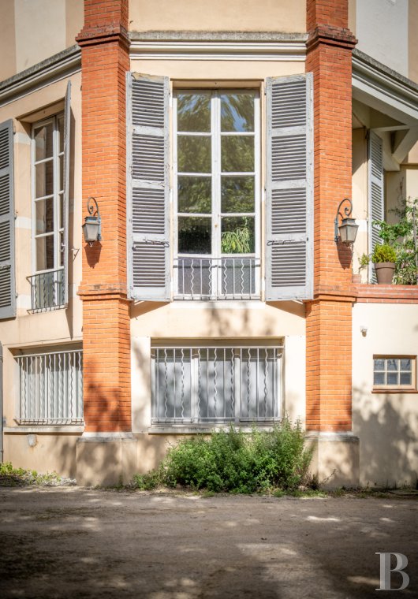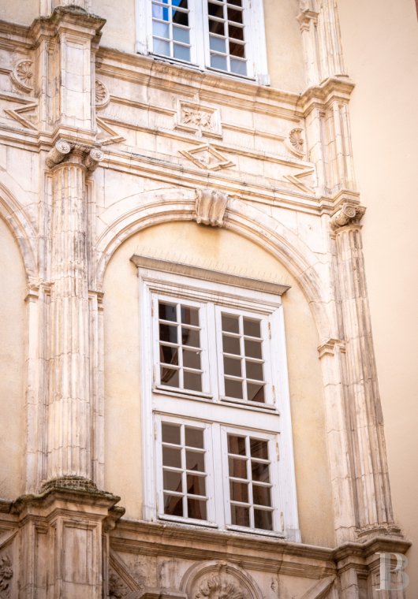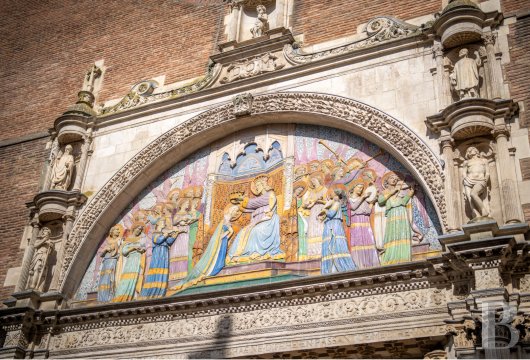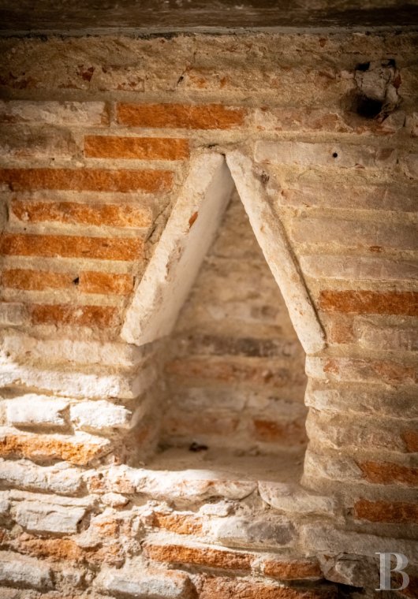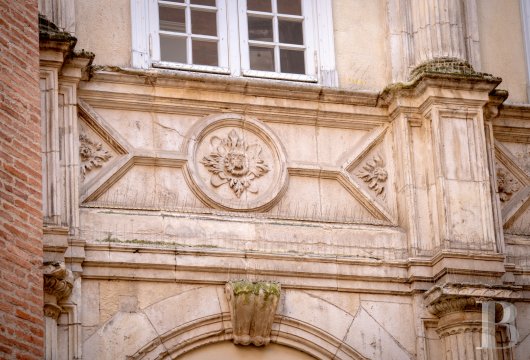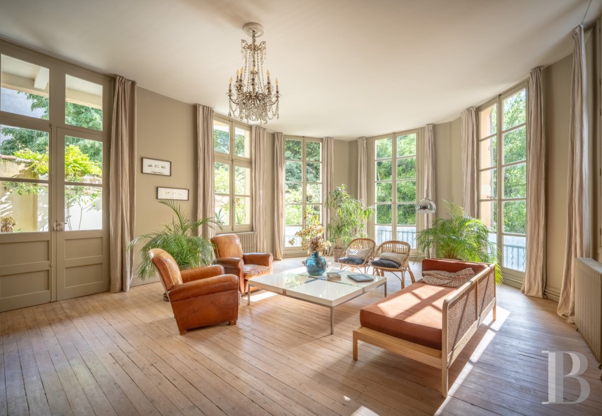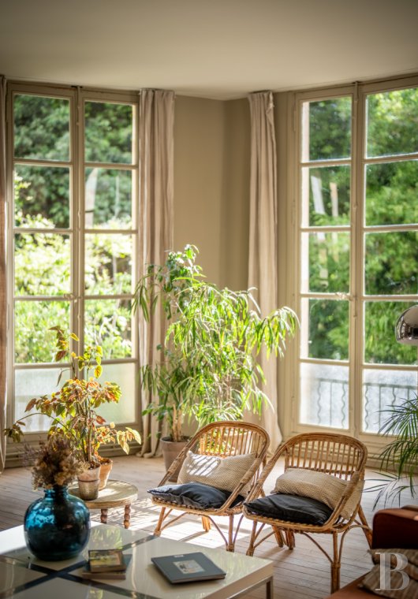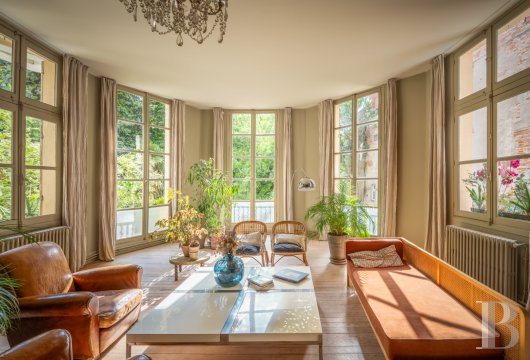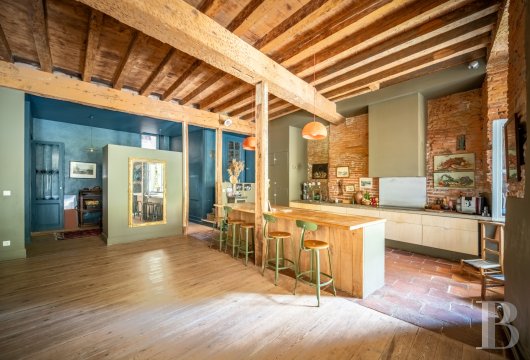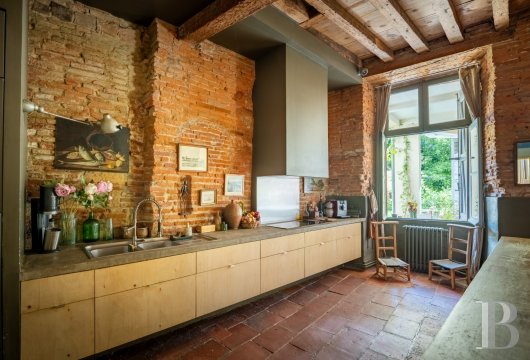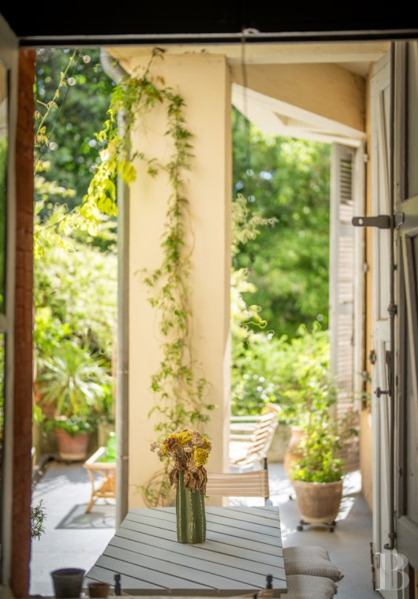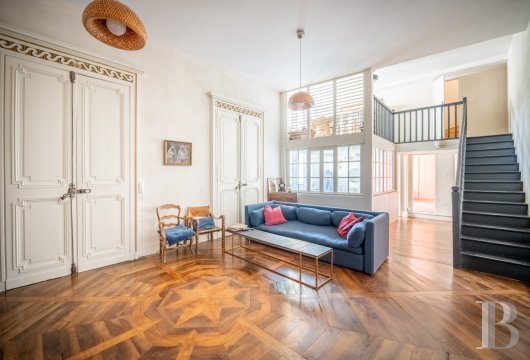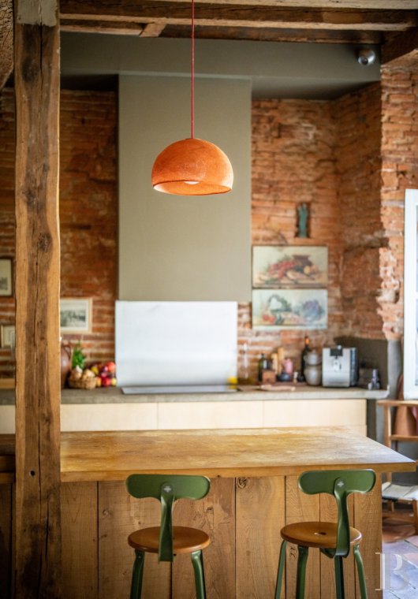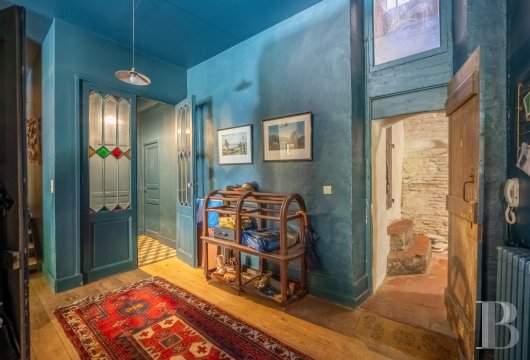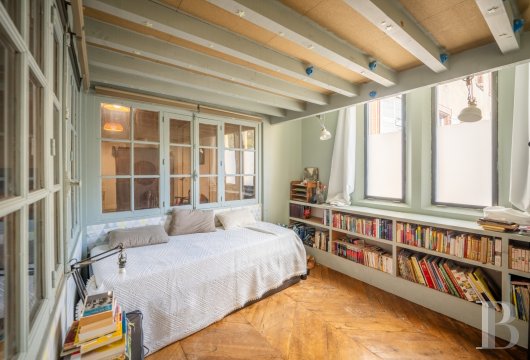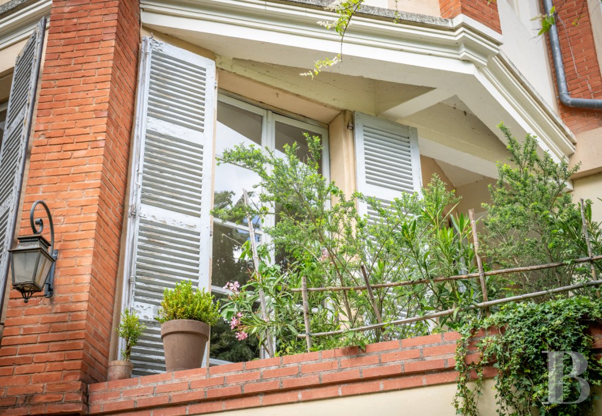Location
The property is tucked away in the heart of Toulouse, the biggest city in France’s Occitania region and the country's fourth-largest city. Toulouse is also the European capital of aerospace and is renowned for its rich built heritage, the relaxed lifestyle it offers and its friendliness and vibrancy. The edifice stands in a residential sector that symbolises the city’s prosperity. Several other townhouses stand around it. The River Garonne and the Pont-Neuf bridge, which has stretched across the river since the reign of King Louis XIV of France, are only a few hundred metres away from the dwelling. Many of the city’s places of interest are a short stroll from the property, including the squares Place du Capitole and Place de la Daurade, as well as the Marché des Carmes market hall. The city centre’s pedestrianised streets take you on pleasant walks through Toulouse. The church Notre-Dame de la Dalbade is also nearby. Its colourful ceramic tympanum was made in 1878 by the famous ceramist Gaston Virebent.
Description
Our opinion
This apartment is ideally located, in a highly sought-after district of Toulouse. The haven is tucked away in the heart of a vibrant city, yet it enjoys remarkable calm. The delightful dwelling tells a story, from the edifice being built under the orders of a councillor of the Parlement of Toulouse, when King Charles IX ruled France, to the latest redesigns, ordered by nuns in a religious community who lived here up to the start of the current century. Over the past ten years, the apartment has been masterfully renovated to high quality standards. This renovation project has kept the room sizes while showcasing exposed stone, brick and timber. The place is waiting for you to write its next chapter, whether you decide to make it your main home, a place to rent out for short stays, or a workspace.
Reference 386521
| Number of rooms | 8 |
| Number of bedrooms | 4 |
| Surface Terrace | 28.5 m² |
| Cellar | |
| Parking 1 |
| Annual average amount of the proportionate share of expenses | 584 € |
French Energy Performance Diagnosis
NB: The above information is not only the result of our visit to the property; it is also based on information provided by the current owner. It is by no means comprehensive or strictly accurate especially where surface areas and construction dates are concerned. We cannot, therefore, be held liable for any misrepresentation.


