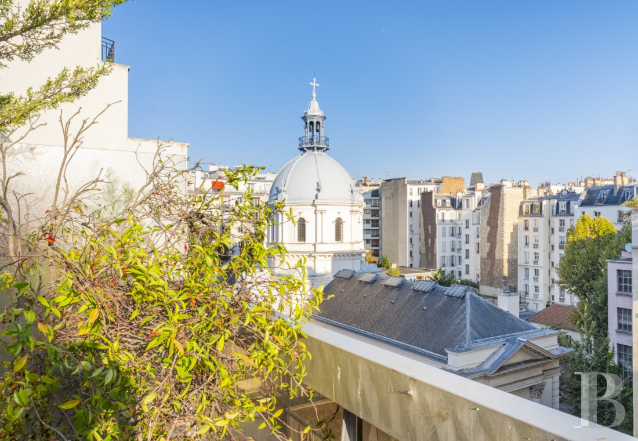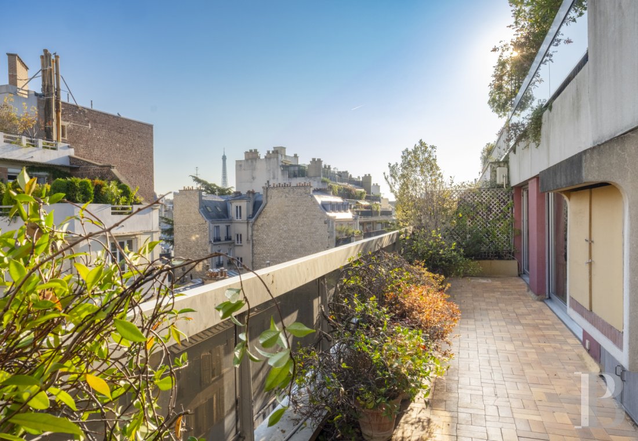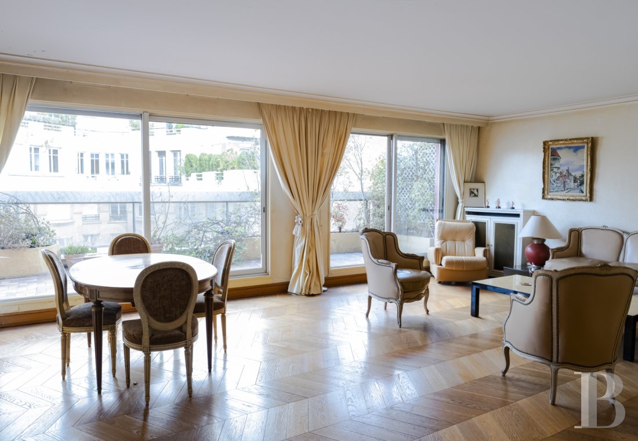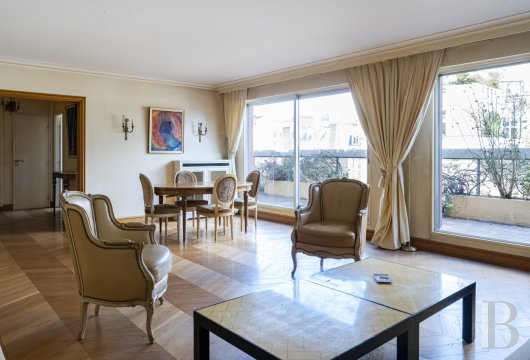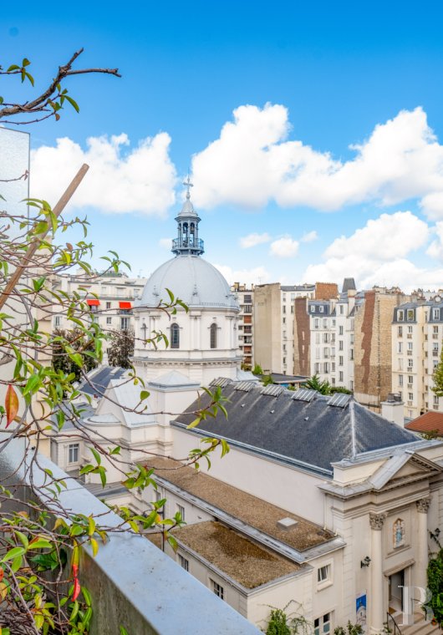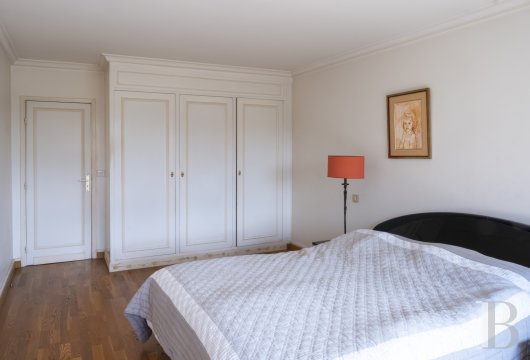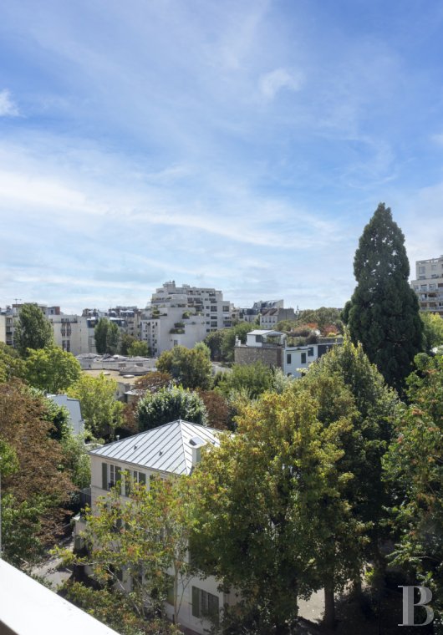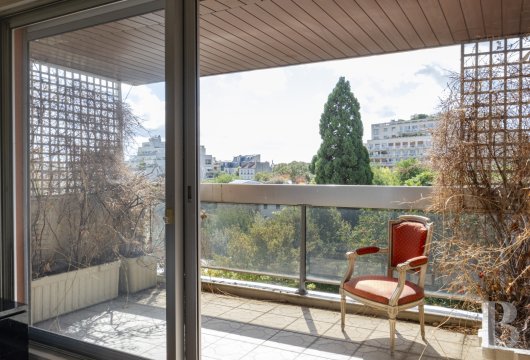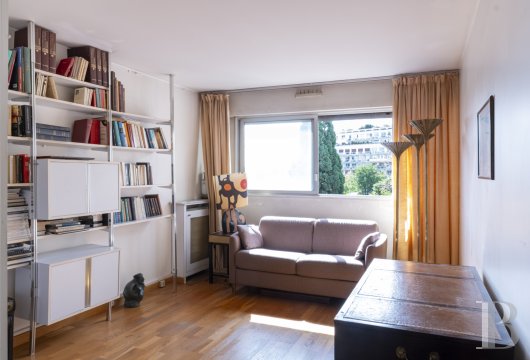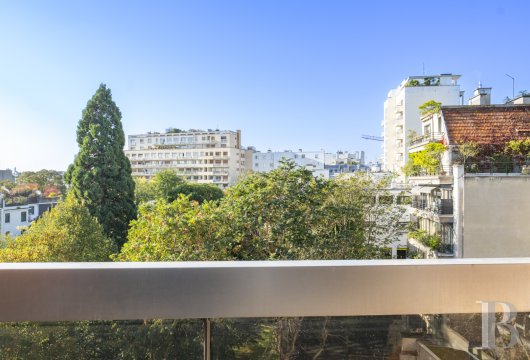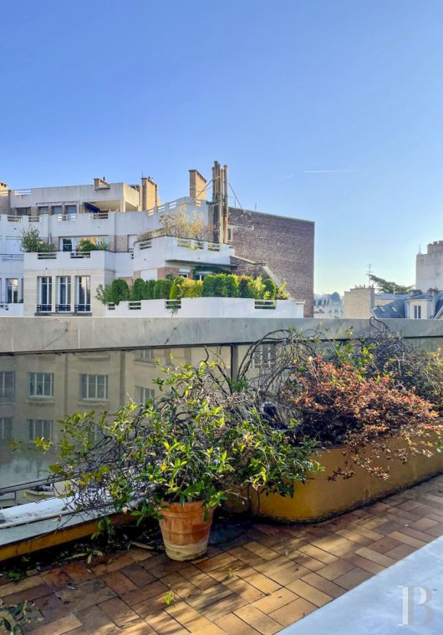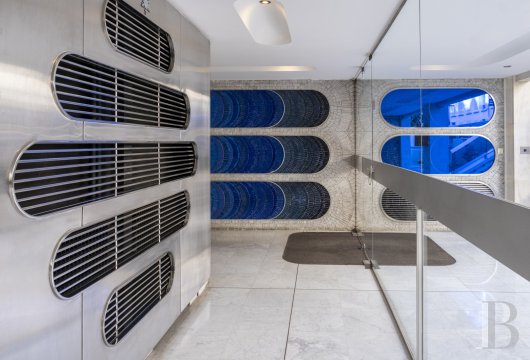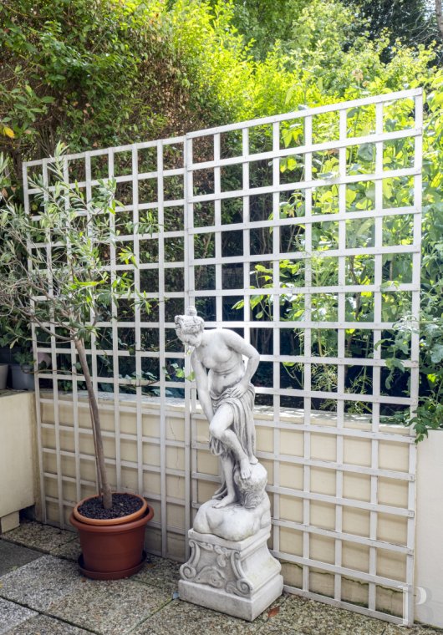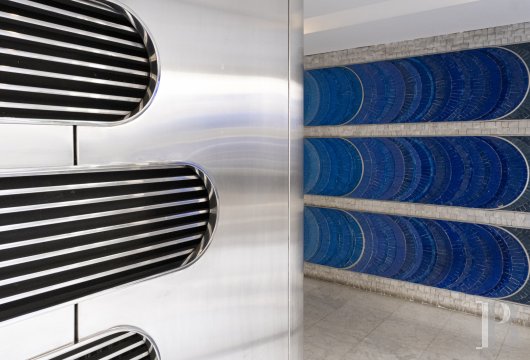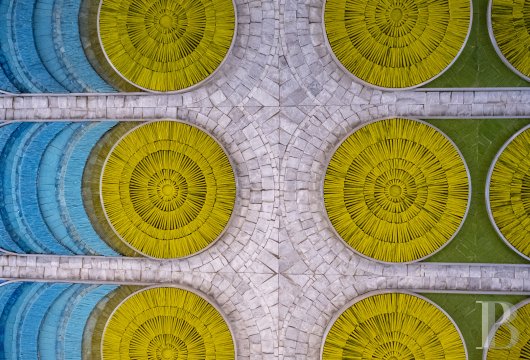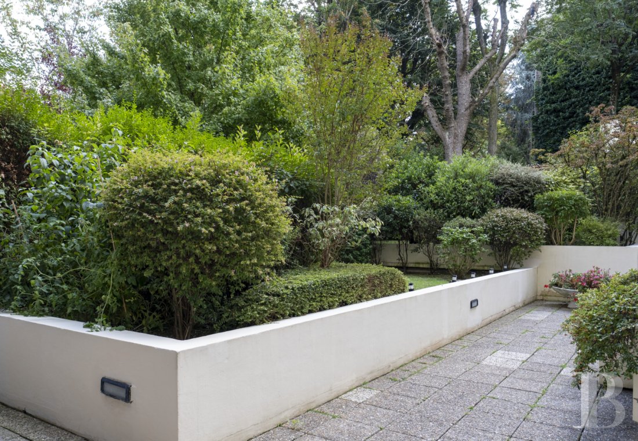Location
In a residential part of Paris’s 16th arrondissement, steps away from the Bois de Boulogne and the Avenue Mozart, the flat boasts a prime address within a breath-taking architectural landscape. Indeed, for some time the neighbourhood was used as a laboratory for avant-garde constructions, such as the Art Deco private mansions on the rue Mallet-Stevens or the Le Corbusier Foundation, located nearby. In addition, the area is easily accessible via public transportation thanks to several metro stations – Ranelagh and Jasmin – as well as an RER station and the #22, 70 and 52 buses, which crisscross this bustling neighbourhood with its many small shops.
Description
In addition to a separate shower room and two lavatories, which round out the rest of the rooms in the flat, a third bedroom could also be created if so desired. Facing northwest and southeast, the dual-aspect flat features unobstructed views of the dome of Passy’s Our Lady of the Assumption Church as well as the Eiffel Tower, while a cellar comes with the flat and an underground parking spot could be purchased additionally for €45,000.
Our opinion
Located on the 7th floor of a comfortable building, this flat enjoys panoramic views, spanning west to east, highlighted by the rotunda of the Church of the Assumption, glimpses of the Eiffel Tower and the rippling branches of the trees in the nearby garden.
Nestled within an urban and, yet, verdant setting, the property, with its living room facing the exterior, provides a pleasant living environment for those who like to host, thanks to its terrace, which creates a lovely place to dine and enjoy the splendid views. As for the layout of the rooms, it was designed for family life, with sleeping quarters separate from the rest of the flat, but it should be noted that some renovations are necessary in order to modernise the kitchen and bathrooms.
Lastly, the flat’s prime address makes it possible to enjoy the very best of what Paris has to offer: shops along the rue de Passy, strolls in the Bois de Boulogne and the Ranelagh Gardens, art exhibits at the Museé Marmottan, while the proximity of the motorways providing access to and from the capital is an extremely convenient feature, facilitating both commuters and weekend getaways to Normandy and its beaches.
1 480 000 €
Fees at the Vendor’s expense
Reference 594960
| Total floor area | 114 m² |
| Number of rooms | 4 |
| Number of bedrooms | 2 |
| Possible number of bedrooms | 3 |
| Surface Balcony | 7.15 m² |
| Surface Terrace | 26 m² |
| Cellar | |
| Parking 1 |
| Number of lots | 150 |
| Annual average amount of the proportionate share of expenses | 6399 € |
French Energy Performance Diagnosis
NB: The above information is not only the result of our visit to the property; it is also based on information provided by the current owner. It is by no means comprehensive or strictly accurate especially where surface areas and construction dates are concerned. We cannot, therefore, be held liable for any misrepresentation.

