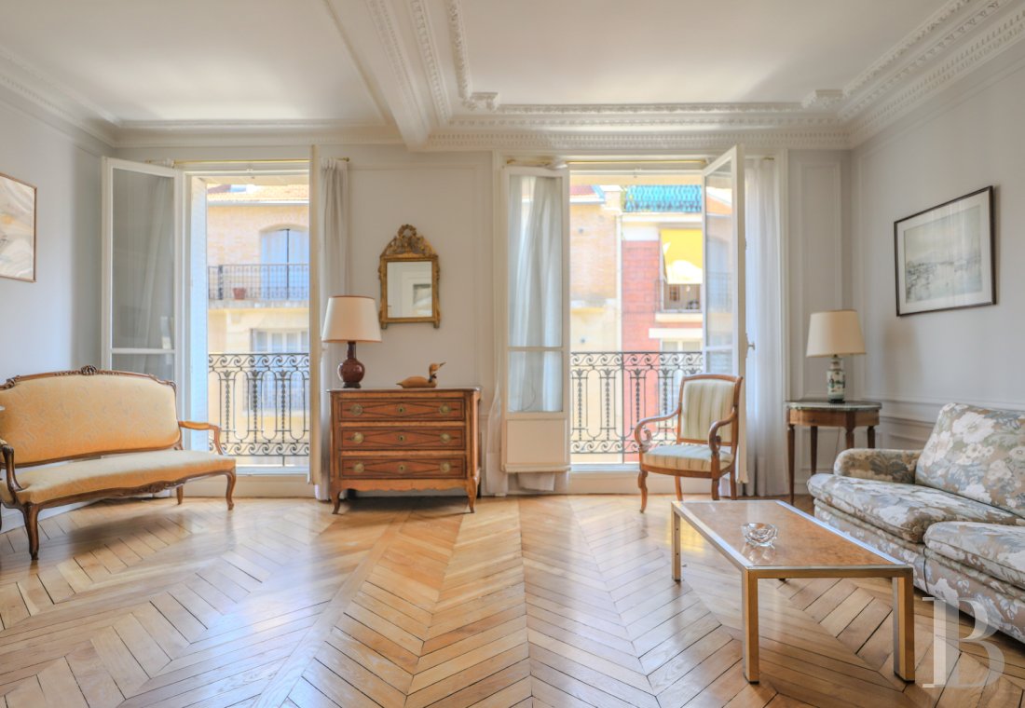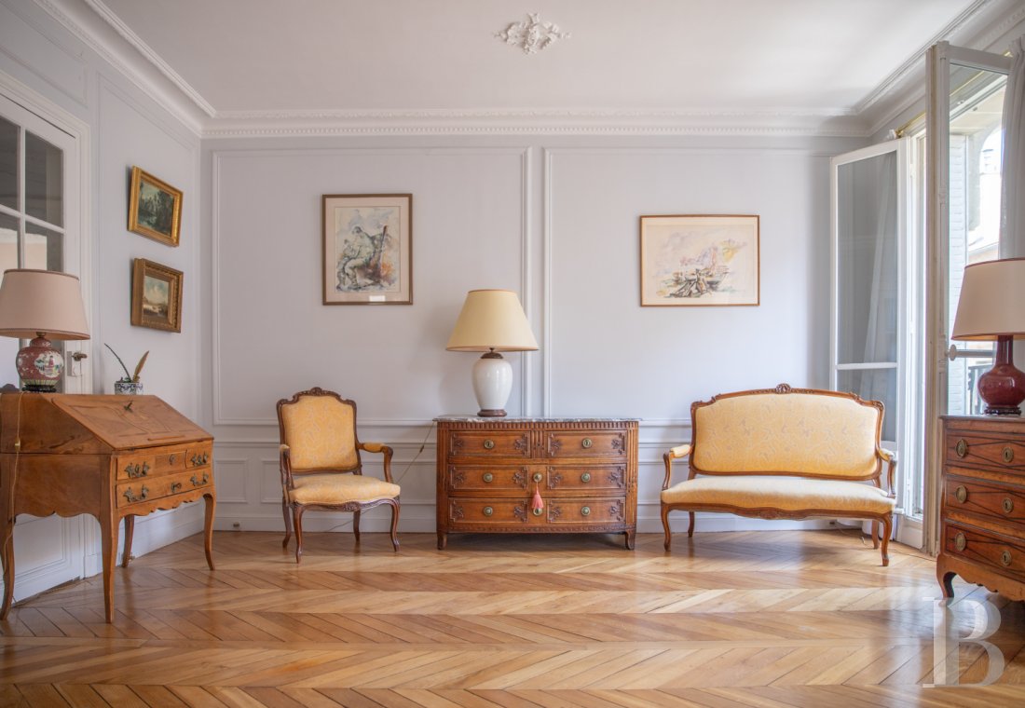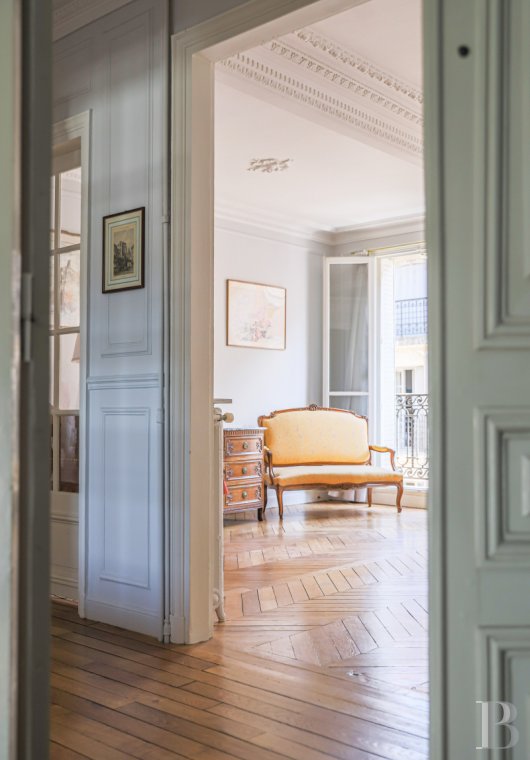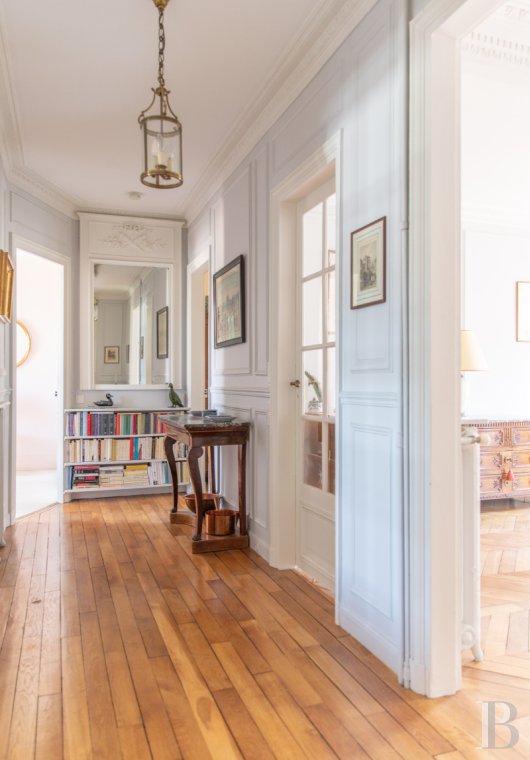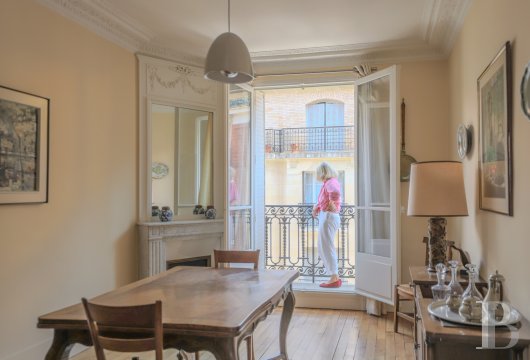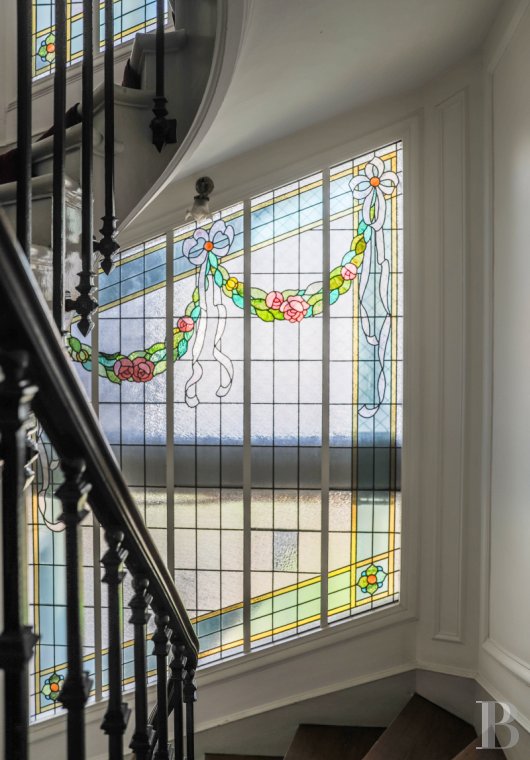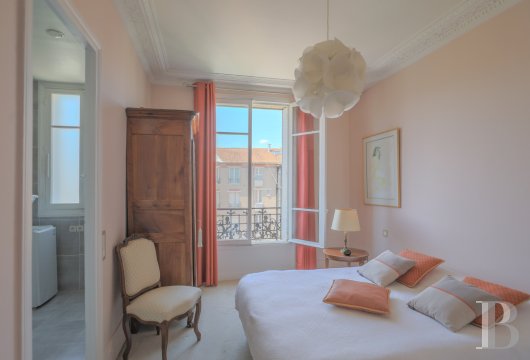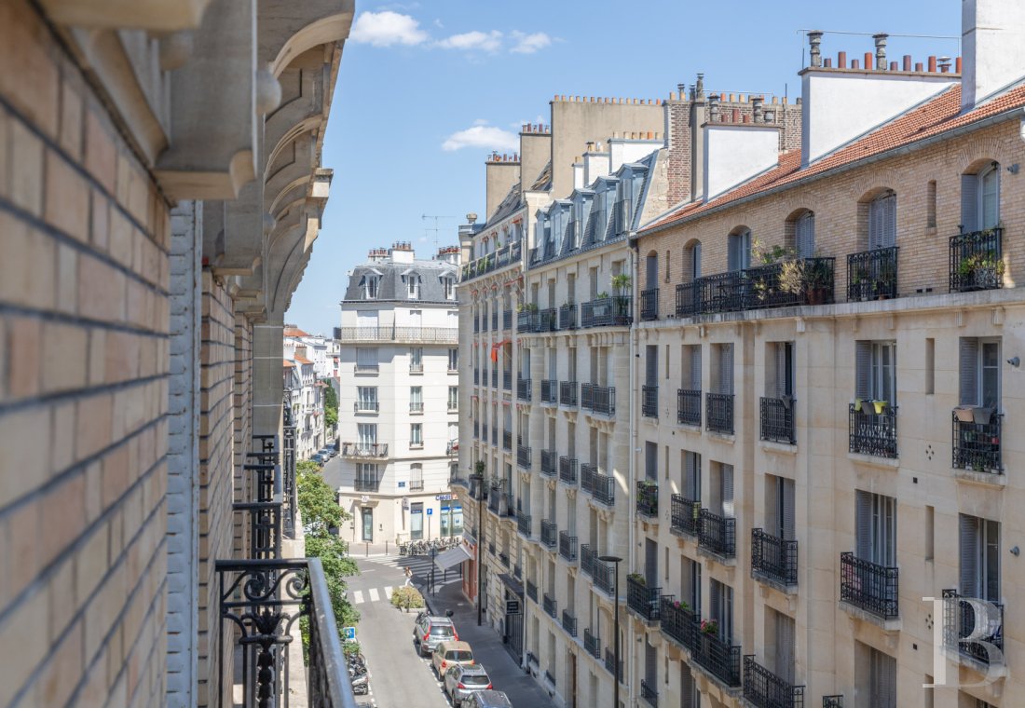Location
Within immediate proximity to Paris, the city of Boulogne-Billancourt strikes an impressive balance between urban and green spaces and invites one and all to stroll through its pleasant parks and markets or along its riverside quays. Bordered on one side by the Seine and the Bois de Boulogne on the other, the city boasts many verdant areas, peaceful streets and a sought-after quality of life.
As for the flat, it is located in the residential Parchamp-Albert Kahn neighbourhood, not far from a metro station serviced by the line 10 – connecting the Gare d’Austerlitz to the Saint-Cloud Bridge – which opens directly on to the rue Jean-Baptiste-Clément, one of the liveliest shopping streets in Boulogne-Billancourt. In addition, all shops and services for daily life can be reached easily by foot, while the rue Alfred-Laurant, the result of a subdivision created by developers in the early 20th century and officially opened between 1911 and 1920, was thus named in honour of a pharmacist and committed municipal councillor, who founded a public library as well as the city’s first school fund office.
Description
Designed with a markedly Belle Epoque style, the flat has blonde oak herringbone hardwood floors, while its delicate crown moulding and ceilings roses are typical of Art nouveau. Bathed in light, to the left of the entrance, a fully renovated kitchen was transformed into a contemporary and practical space and provides views, from the window, of the neighbouring houses’ peaceful gardens. A little further on, the guest lavatory, quite inconspicuous, includes a washbasin, while the main bedroom, with approximately 15 m², is located towards the back of the building. Very quiet and sunny thanks to an immense window, it comes with an adjacent shower room with two washbasins and tastefully tiled walls, whereas a second bedroom of approximately 14 m², currently used as a dining room, opens on to a balcony facing the street thanks to large glass double doors. Last, but not least, the central part of the flat is occupied by a double living room of approximately 27 m², facing a continuous balcony safeguarded by a wrought-iron guardrail and accessible via two sets of glass double doors, insulating the space from any outdoor noise.
Featuring two fireplaces, one in the living room and another in the dining room, which provide a touch of additional comfort, there are only minimal renovations to anticipate given that the flat has been so meticulously maintained over the years. Sold with a cellar and a bicycle storage room, this flat skilfully combines modernity with old-world charm in order to create an extremely elegant and sumptuous home.
Our opinion
This flat, on a peaceful street in northern Boulogne-Billancourt and only a stone’s throw away from nearby shops, combines a prime location with the understated charm of yesteryear and provides a rare feeling of peace and quiet in the middle of the city. Its tranquil ambiance can be felt as soon as one crosses the threshold of the building’s sunny and elegant entrance hall, while the dual-aspect flat is bathed in ample light and stands out thanks to its elegant and, yet, understated style. With blonde oak hardwood floors, crown moulding and fireplaces, constant reminders of a bygone era, this property would be ideal for either a couple in search of comfort and personality or a small family who would like to live near schools, shops and public transportation, all the while enjoying a calm environment. Featuring fluid circulation and well-designed spaces, this delightful flat is not only pleasant and easy to live in, but requires minimal renovations at most.
Reference 497628
| Land registry surface area | 405 m² |
| Total floor area | 81.15 m² |
| Number of rooms | 5 |
| Ceiling height | 2.80 |
| Reception area | 26.75 m² |
| Number of bedrooms | 2 |
| Surface Cellar | 3 m² |
| Inner courtyard | |
| ? |
| Annual average amount of the proportionate share of expenses | 300 € |
French Energy Performance Diagnosis
NB: The above information is not only the result of our visit to the property; it is also based on information provided by the current owner. It is by no means comprehensive or strictly accurate especially where surface areas and construction dates are concerned. We cannot, therefore, be held liable for any misrepresentation.

