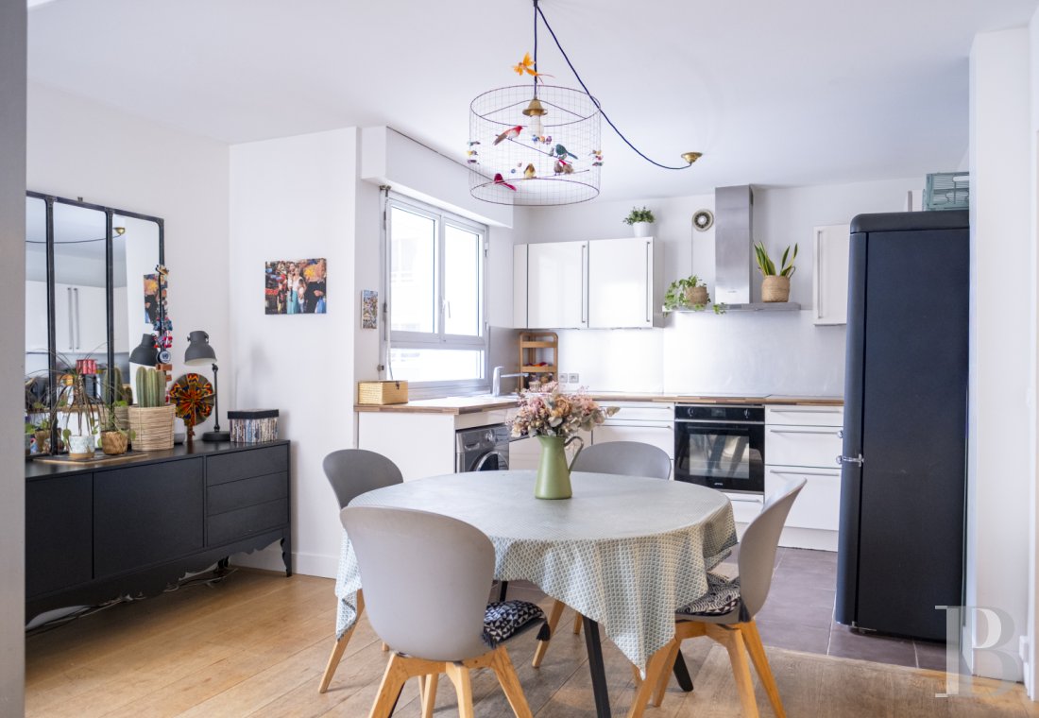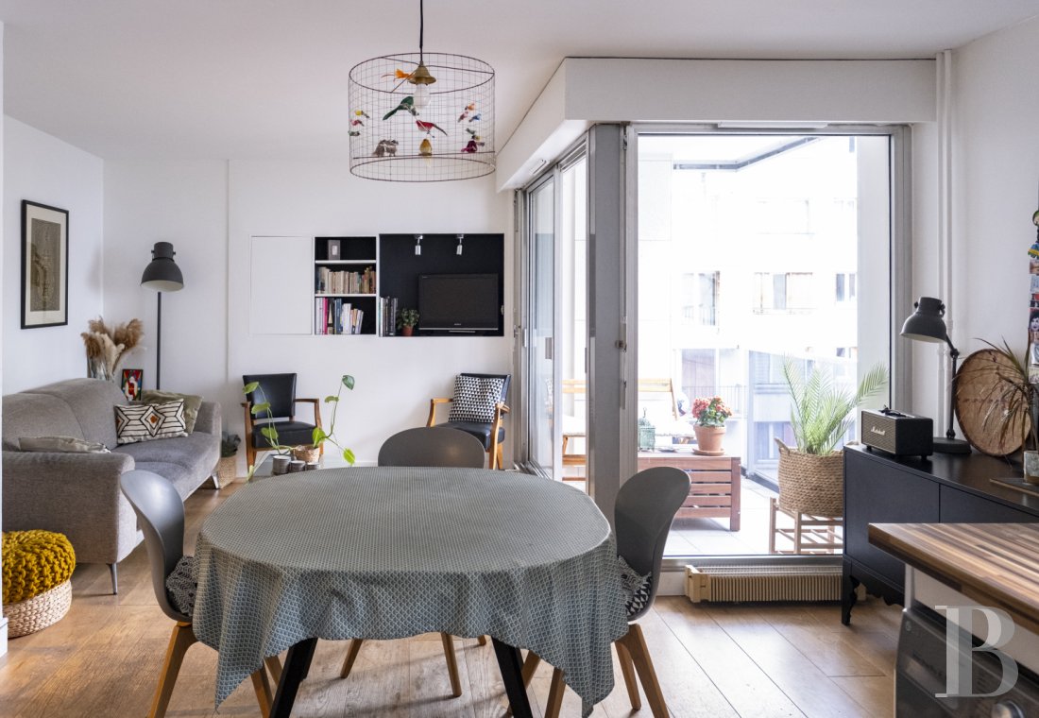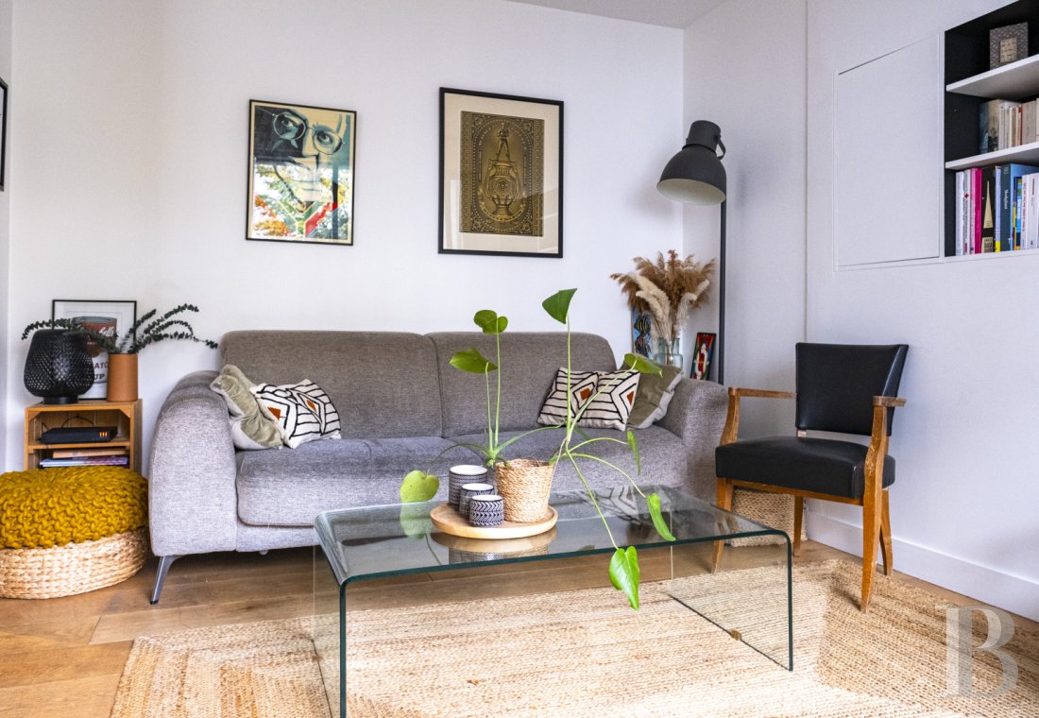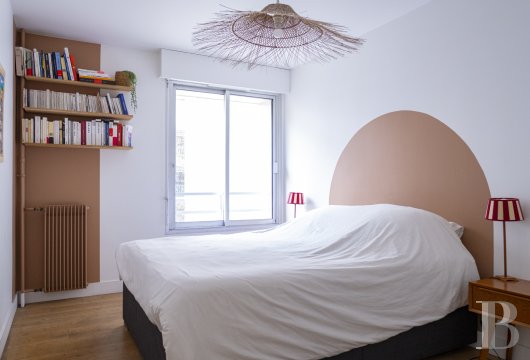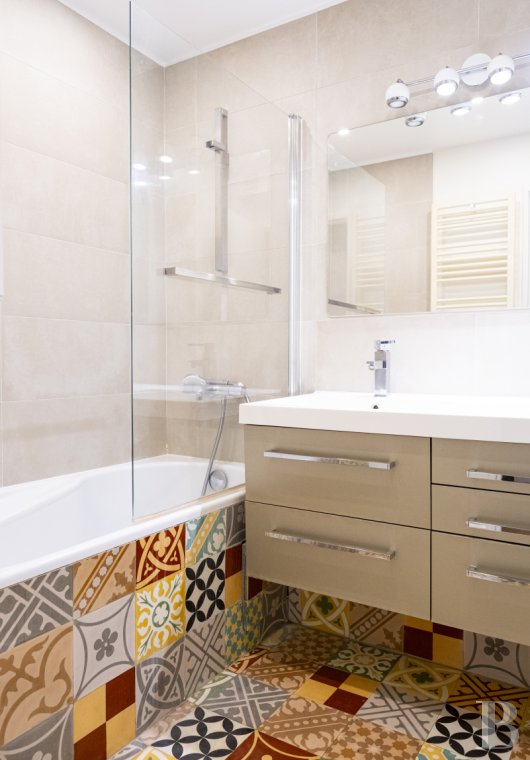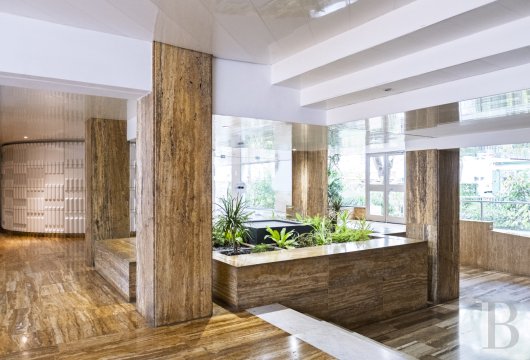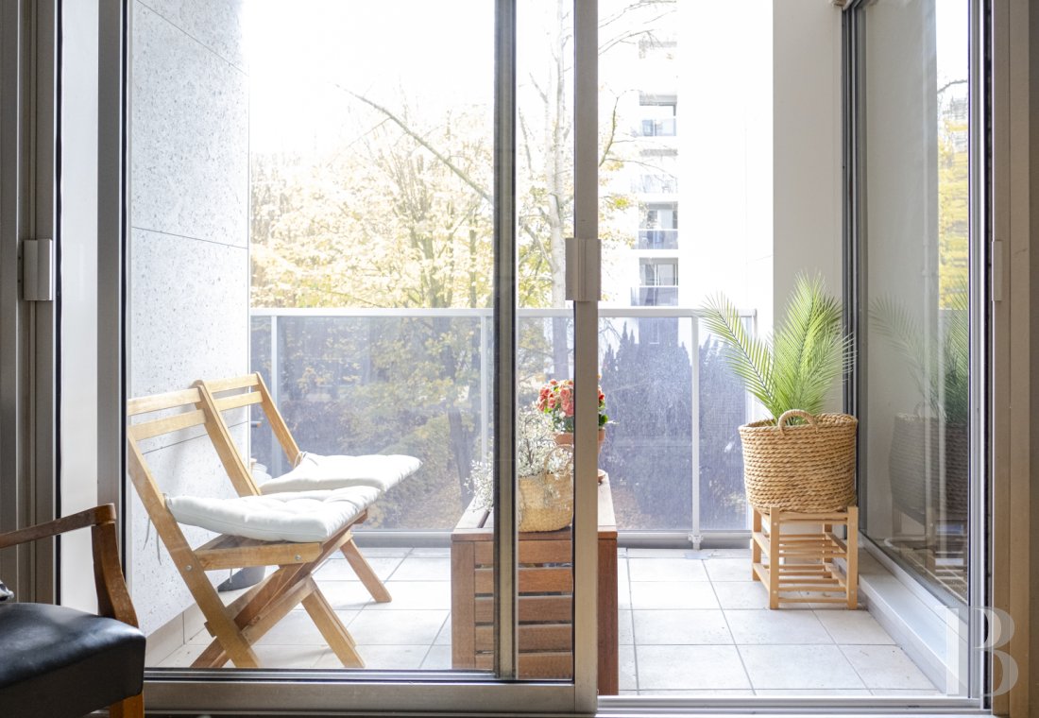Location
In the middle of the 15th arrondissement, the building is located in the village of Vaugirard, which was annexed to the city of Paris in 1860, just like Montmartre and Auteuil. With a rather rolling landscape, the area was ideal for growing grapes up until the 20th century when it became denser in population, following the capital’s demographic evolution.
Today, a verdant environment reigns throughout the neighbourhood, which is approximately one hundred metres from the Alleray gardens, while the area is also easily accessible via public transportation, specifically thanks to the Volontaires metro station – on the line 12 – a few minutes away on foot. Lastly, the Montparnasse train station is also nearby, just like several bus lines, whereas the ICS international school, very sought-out by expats, is only a five-minute walk away.
Description
As for the flat, located on the third floor and accessible via two lifts, its front door gives on to a main room, which is arranged around a loggia looking out over the commonhold property’s garden. On one side, a fitted kitchen opens on to a dining room area, located in the middle, followed by a living room, while the conservatory, as well as a large window, provide ample sunlight.
In addition, the hallway provides access to three bedrooms, a bathroom, a shower room as well as a lavatory. Two bedrooms, quite sunny and quiet, look out over the garden, whereas both the shower room, with a colourful cement tile floor, and the bathroom were recently renovated.
Featuring a second wardrobe in addition to the one in the main bedroom, which is located at the far end of the flat, the building is also connected to the city’s heating network, while a large and clean cellar comes with the property and a lock-up garage is available at the additional price of €30,000.
Our opinion
This flat, located in the residential portion of the 15th arrondissement, within immediate proximity to all shops and easily accessible from the Montparnasse train station, was the subject of a full restoration, including energy efficiency upgrades, while its future occupants will be able to move in right away, no renovations required, which will help avoid both the stress that such an undertaking entails as well as its costs.
Ready to inhabit, the flat would be ideal for a family who would appreciate its peaceful ambiance, its practical layout and its optimal amenities, with three large bedrooms, whereas it is also possible to transform it into a two-bedroom flat, which would considerably increase the size of its living area.
Reference 359934
| Total floor area | 85 m² |
| Number of rooms | 4 |
| Number of bedrooms | 3 |
| Surface BOX 1 | 11.5 m² |
| Surface Cellar | 7.6 m² |
| Surface Terrace | 4 m² |
| Surface Balcony | 4 m² |
| Elevator | 1 |
| Number of lots | 35 |
| Annual average amount of the proportionate share of expenses | 5240 € |
French Energy Performance Diagnosis
NB: The above information is not only the result of our visit to the property; it is also based on information provided by the current owner. It is by no means comprehensive or strictly accurate especially where surface areas and construction dates are concerned. We cannot, therefore, be held liable for any misrepresentation.

