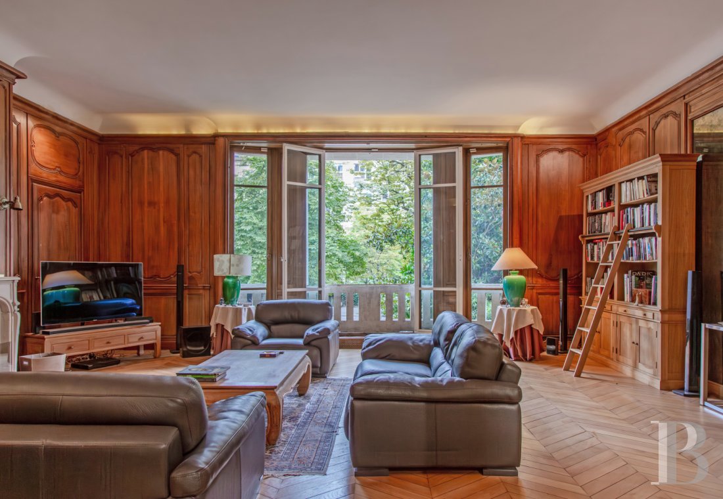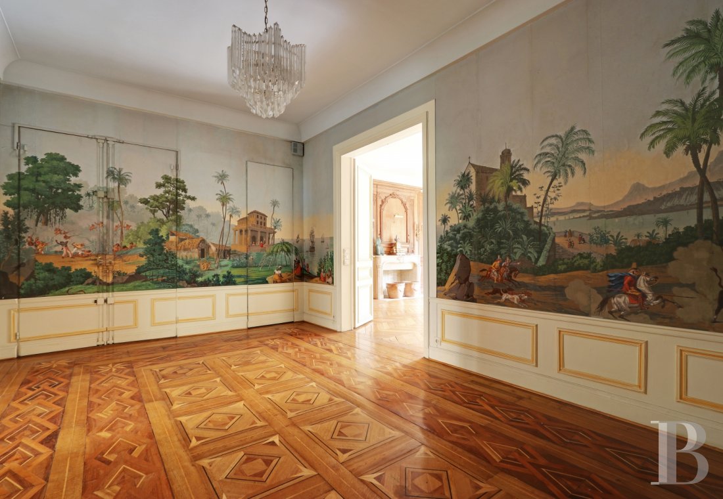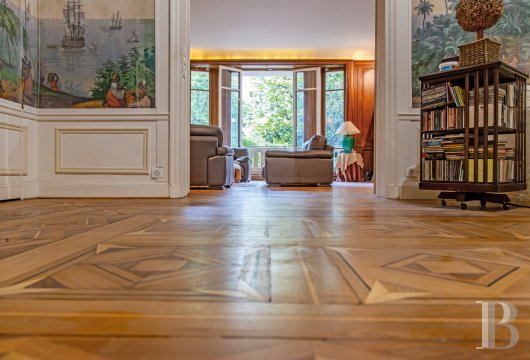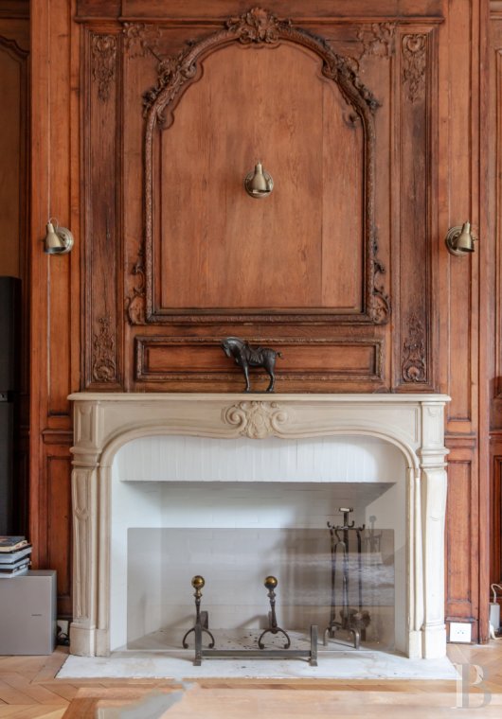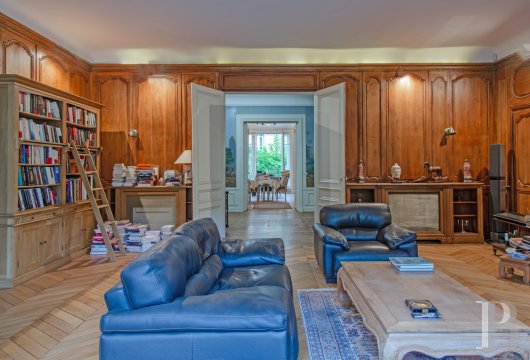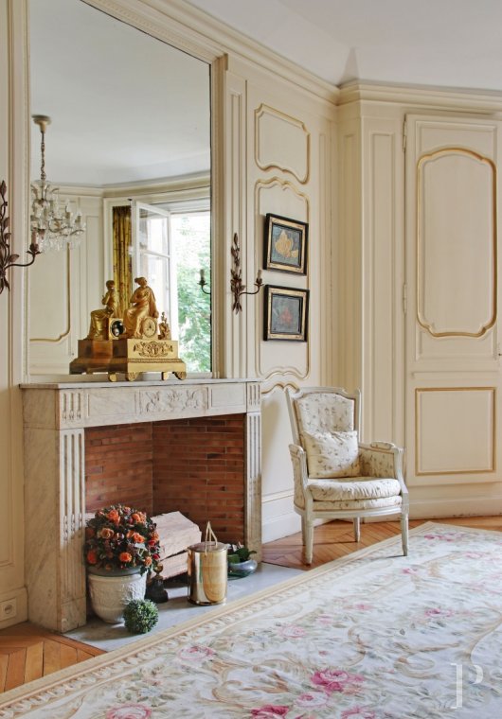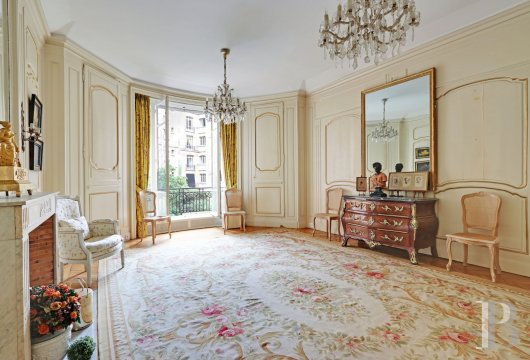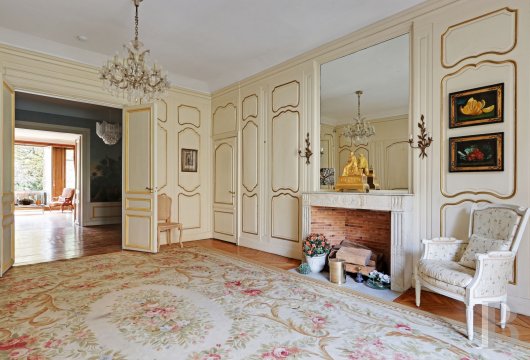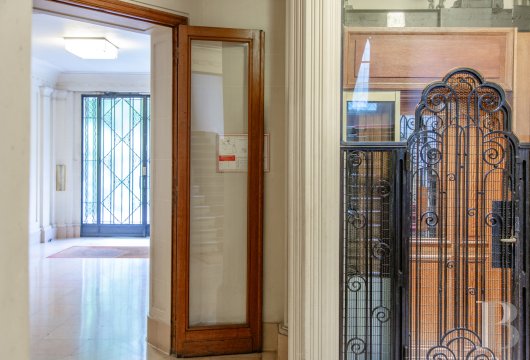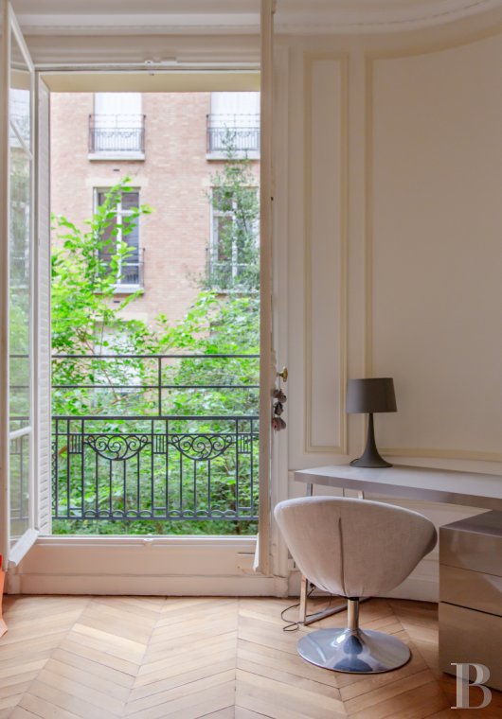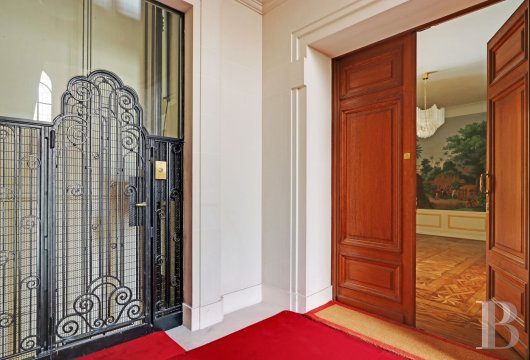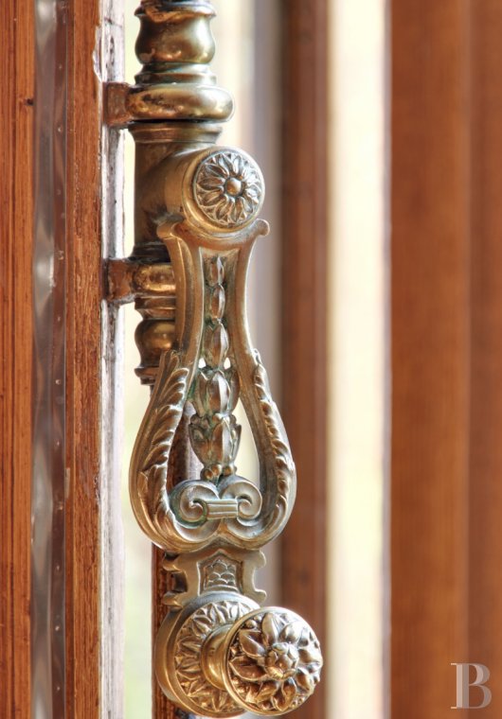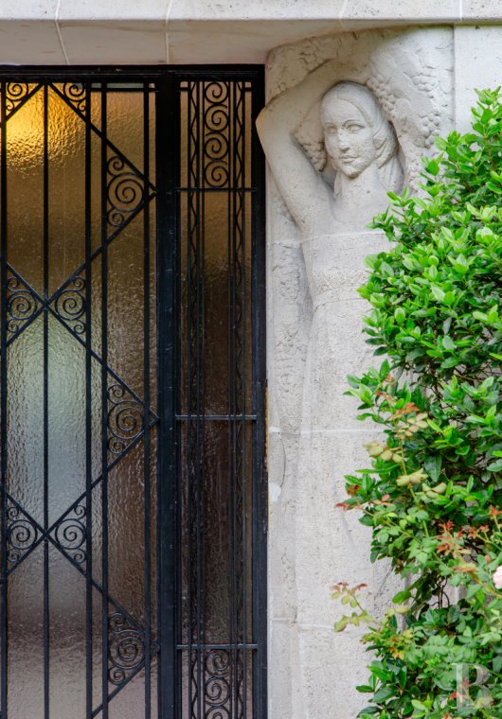Location
Avenue Henri-Martin, which is situated in the very lavish 16th arrondissement, was previously part of Avenue du Trocadéro and, prior to that, Avenue de l’Empereur. It is lined with remarkable buildings and owes its name to French historian Henri Martin (1810-1883) who was mayor of the 16th arrondissement and was honoured by one of the novels by author Régine Deforges, namely ‘101, avenue Herni-Martin’.
Close by, on what was the ‘Petite Ceinture’ loop railway, the station opened for the world fair in 1878 in Paris is now a stop on the RER network’s line C. For more than 70 years, it has also played host to the legendary brasserie with its terraces called Le Flandrin, boasting Art Deco architecture revisited by Joseph Dirand that attracts both Parisian and international customers. In addition, the famous Lycée Janson-de-Sailly upper secondary school is also nearby, while the neighbourhood is well connected to the public transport network – specifically the Rue de la Pompe metro station, serviced by the line 9 – and a wide range of shops are also located in the vicinity.
Description
The apartment
The vast staircase, covered with a red carpet and graced with a finely crafted wrought iron balustrade, as well as the elevator, which also has a wrought iron door, are of the purest Art Deco style and both lead to the apartment. The imposing, double-leaf, solid wood door opens into the apartment’s very spacious entrance hall. The tone is set by the colourful and panoramic décor of the wallpaper inspired by Zuber’s "Views of Brazil", as well magnificent inlaid wood flooring.
The reception rooms can be found on either side of the entrance hall. The walls are covered with painted and moulded wood panelling, while there is chevron patterned wood flooring. A fireplace with a sculpted white stone mantelpiece completes the luxurious décor, dominated by the warm colours of the wood. This south-facing room is bathed in light thanks to the two double windows with stone balustrades that act as guard-rails. Opposite, on the side of the tree-lined courtyard, light streams into the dining room with cream-coloured wood panelling through a semi-circular window. There is also chevron-patterned wooden flooring in this room, whose sophistication is further enhanced by a fireplace with a grey-veined sculpted white mantelpiece topped by a trumeau mirror that reflects the light.
A corridor leads to a large bedroom and an adjacent bathroom. Nearby, there is a guests’ lavatory. The tiled, fully fitted and open-plan kitchen possesses a service door. Lastly, a door leads to a second corridor, which in turn leads to the second bedroom and adjacent bathroom with a lavatory.
Our opinion
This property boasts vast, dual aspect volumes bathed in light, standing between the trees on one of the finest avenues in Paris and the foliage in the courtyard of the Art Deco building in which the flat is located. The wood flooring, period wainscotting and sculpted fireplaces exude sophistication, while the striking scene featured on the wallpaper in the spacious entrance hall is in keeping with the Baroque era, without being overbearing. In its current layout one of the two bedrooms can function as an independent suite and a third one could also be created, making the flat not only ideal for entertaining, but an active family life as well. Lastly, it is also possible to purchase a large parking space in the basement.
2 750 000 €
Fees at the Vendor’s expense
Reference 164482
| Total floor area | 195 m² |
| Number of rooms | 4 |
| Ceiling height | 3.30 |
| Reception area | 102 m² |
| Number of bedrooms | 2 |
| Possible number of bedrooms | 3 |
| Surface Parking 1 | 25 m² |
| Surface Cellar | 9.69 m² |
| Number of lots | 15 |
| Annual average amount of the proportionate share of expenses | 2390 € |
French Energy Performance Diagnosis
NB: The above information is not only the result of our visit to the property; it is also based on information provided by the current owner. It is by no means comprehensive or strictly accurate especially where surface areas and construction dates are concerned. We cannot, therefore, be held liable for any misrepresentation.

