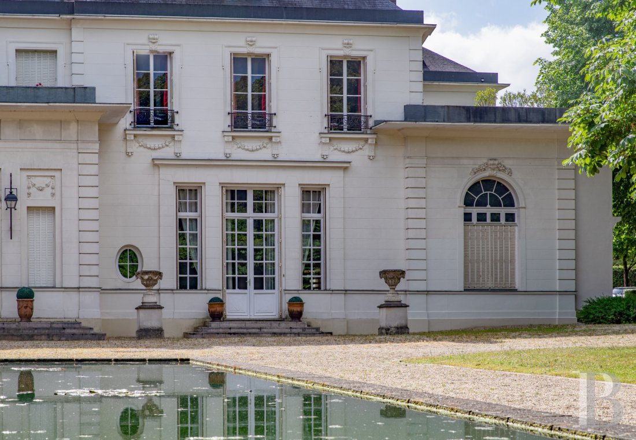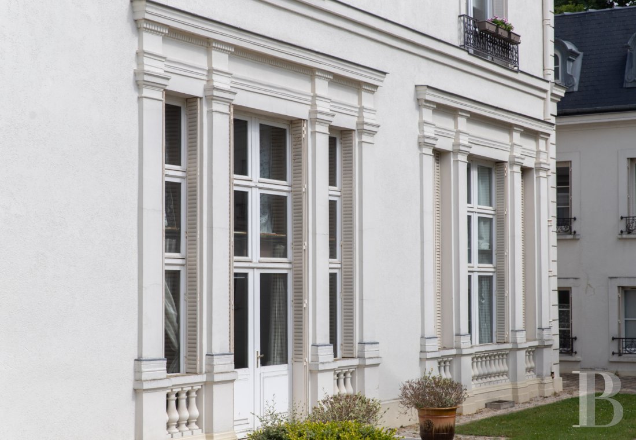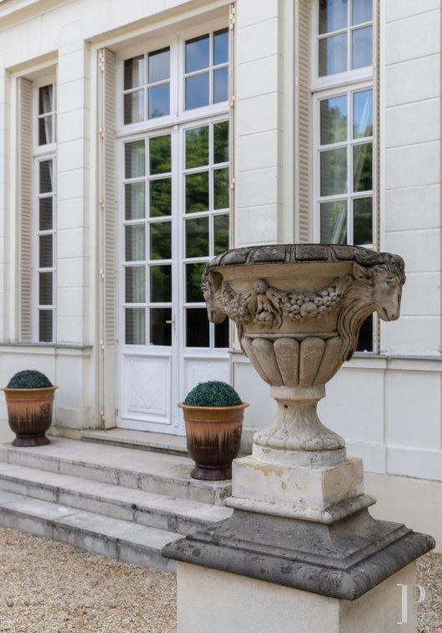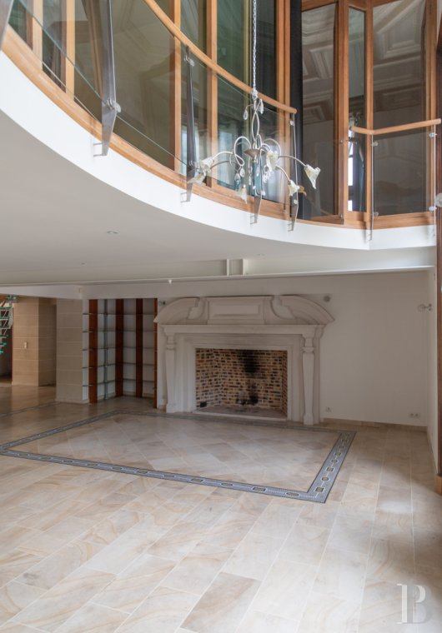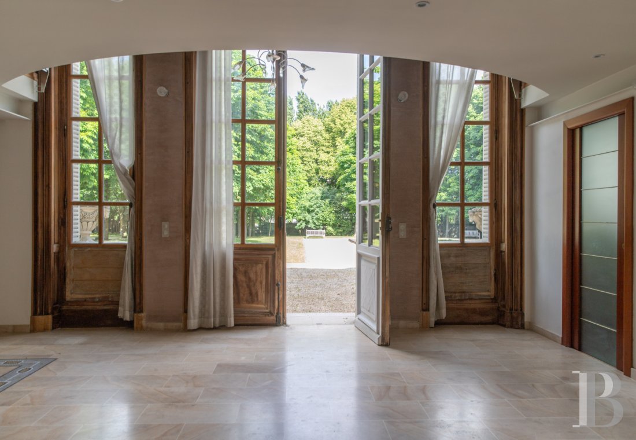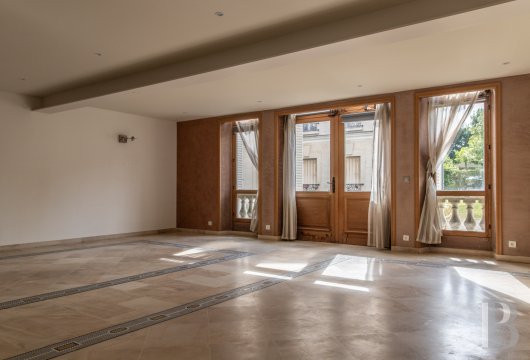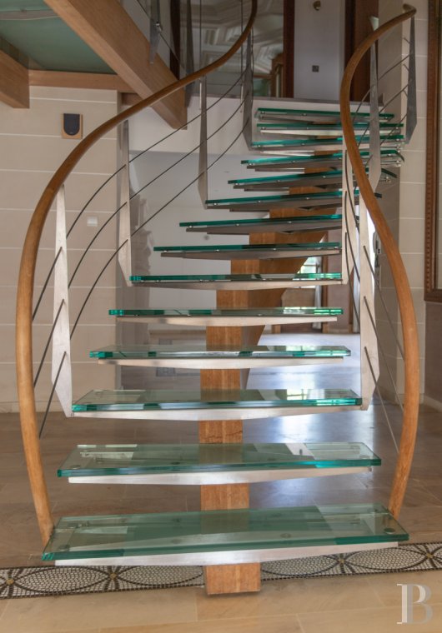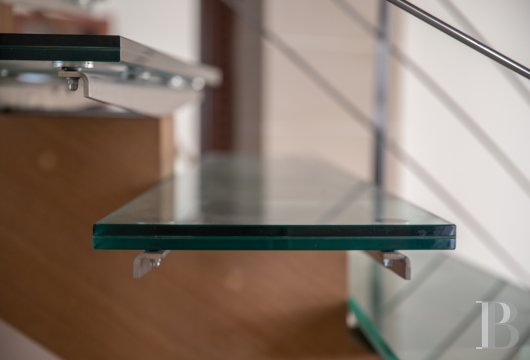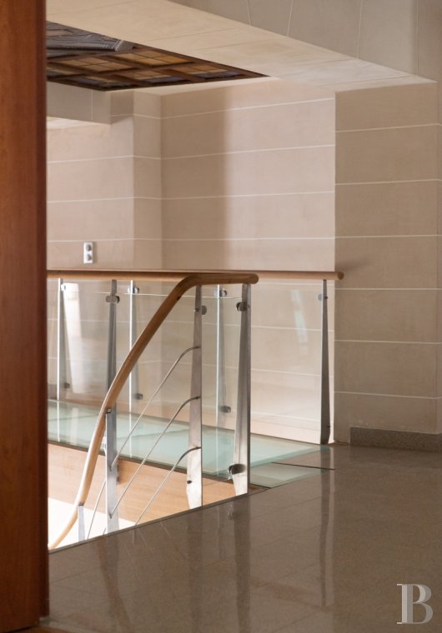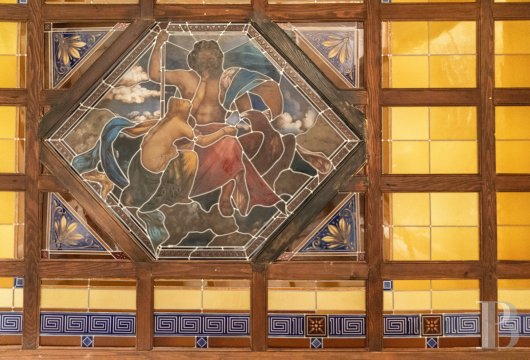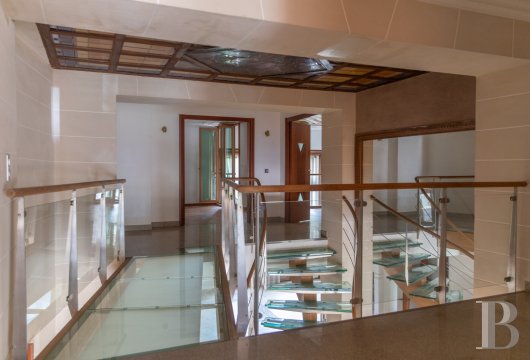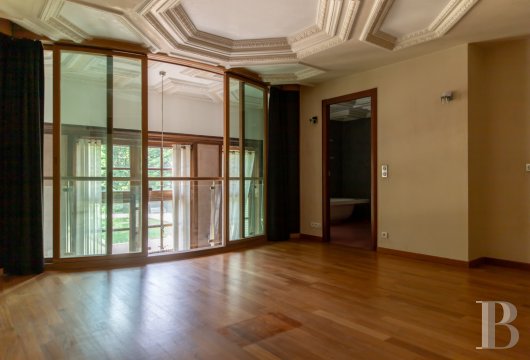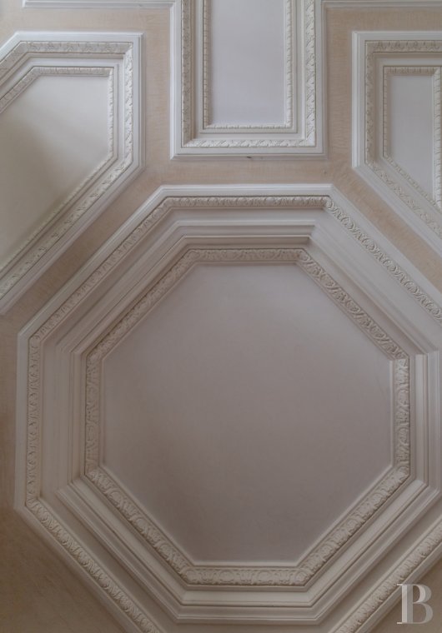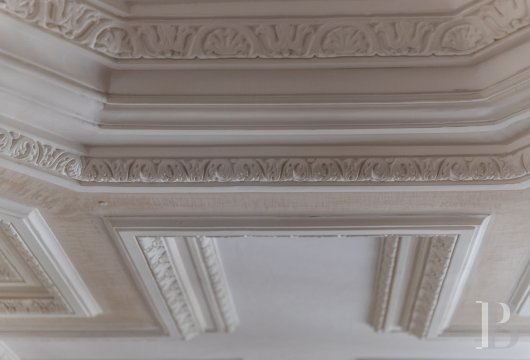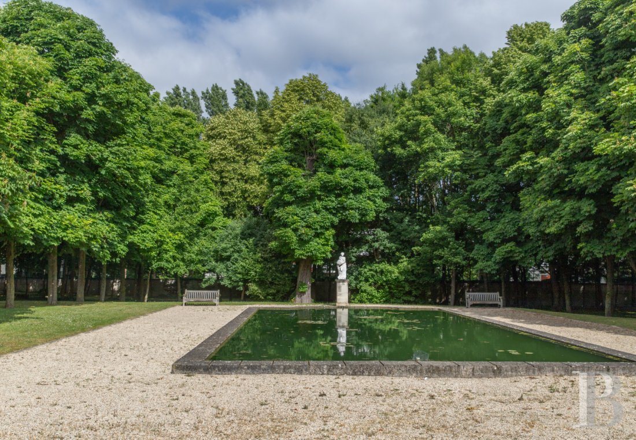Location
The flat is located approximately 20 kilometres south of Paris in the Ile-de-France region, within the Essonne department. The area, which was once the home of noble families, powerful abbeys, the bourgeoisie and, finally, artistic circles and Parisian intellectuals, became a sought-after residential area in the 20th century and was even the site of the first garden city in France. Today, the city is mainly residential and is naturally protected by the Sénart forest and the banks of the Seine. In addition, it is ideally located near national thoroughfares, such as the N6 and N7 A roads, which facilitate access to the Francilienne ring road and other major motorways.
Description
As for the flat, it occupies the first two levels on the chateau’s western side and faces the garden and ornamental pond, while the commonhold property, set within immense grounds of 1.5 hectares, includes three buildings in total: the chateau, the stables and the recent neoclassical-style wing.
The Flat
The ground floor
The flat’s front door opens onto an initial immense room of approximately 50 m² with immaculate white walls and a stone tile floor, which could be used as a drawing room or dining room. To the left, an elongated space with hardwood floors, accessible via three sliding doors, could be used as laundry room, while a second sitting room boasts a decorative mosaic floor motif that extends in front of a massive neoclassical-style fireplace adorned with a reconstituted ashlar stone mantel and a brick fireback. In addition, the room enjoys abundant sunlight thanks to its many rectangular small-paned, wood-framed windows and provides access, behind a contemporary staircase, to a third large living room of more than 60 m², comparable to the first. Last, but not least, adjacent to the latter is an immense fitted kitchen, accessible via double doors, followed by a small storeroom and a furnace room that could be reconverted for other purposes.
The upstairs
With moulded ceilings in graphic geometrical patterns throughout this floor, the flat’s wood and tempered glass staircase opens on to a large landing with an initial bedroom with hardwood floors, which is illuminated by the indirect light coming from the first drawing room on the ground floor. To the right, a spacious bedroom of more than 20 m², identical to the first, provides access to an immense bathroom with a bathtub, a shower and two washbasins as well as a room that could be used as a wardrobe.
To the left of the stairs, a dual-aspect suspended walkway with tempered glass flooring – the ceiling of which is decorated with a massive piece of stained glass – followed by another landing, lead to the other rooms on this floor: on the left is a room that could also be used as a walk-in wardrobe with a cupboard, directly opposite the walkway are two bedrooms of similar size with built-in cupboards and, finally, to the right, is a bathroom with a bathtub, shower and two washbasins.
The grounds
An ornamental pond, extending in front of the chateau’s western exterior, is decorated with an antique statue at one end, while, behind the edifice is a cylindrical water tower built out of buhrstone and topped with a pepperpot roof. Planted with many multi-century trees, the grounds also include stables, located to the left of the property’s entrance, which once contained the coachman’s accommodations. Standing adjacent to the property’s enclosure wall, they were constructed out of exposed buhrstone, timber framing and an ashlar stone foundation, while, in front, three numbered parking spots also come with the flat.
Our opinion
Fully renovated by an architect who worked hard to preserve the historical character of this neoclassical-style edifice, this immense contemporary flat, with its restored dimensions, moulded ceilings and stained glass, recalls the chateau’s former splendour, while the property’s verdant setting, close to the capital and easily accessible by car, presents a number of additional advantages. With all these undeniable qualities, it will not be difficult for potential buyers to imagine living on the premises, notable not only thanks to its architecture, understated and symmetrical, but also the recent renovations carried out in favour of heightened comfort. In addition, with its many rooms, the flat is also ideally suited for a large family, who would undoubtedly be thrilled to move into a fully renovated chateau.
Reference 307543
| Total floor area | 295.77 m² |
| Number of rooms | 6 |
| Number of bedrooms | 4 |
| Number of lots | 4 |
French Energy Performance Diagnosis
NB: The above information is not only the result of our visit to the property; it is also based on information provided by the current owner. It is by no means comprehensive or strictly accurate especially where surface areas and construction dates are concerned. We cannot, therefore, be held liable for any misrepresentation.


