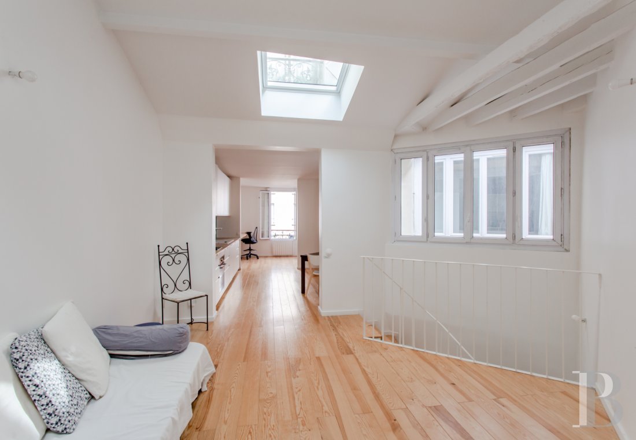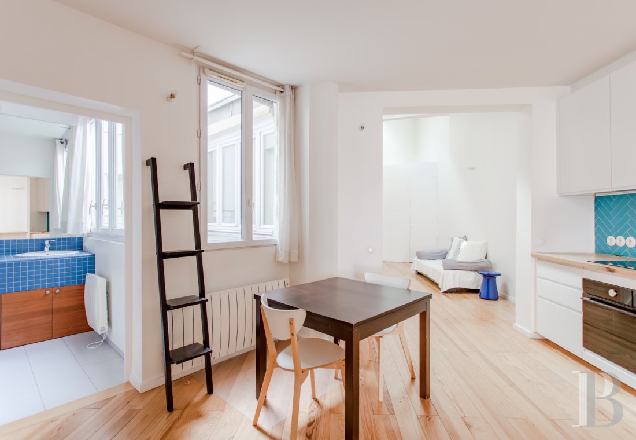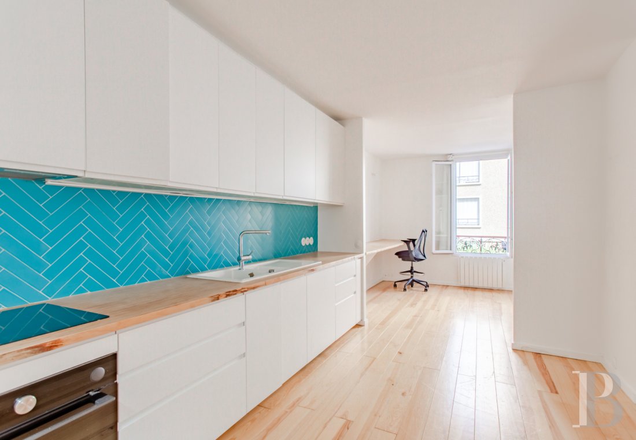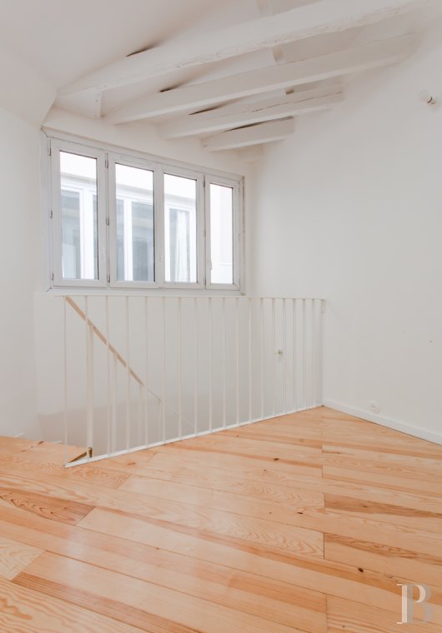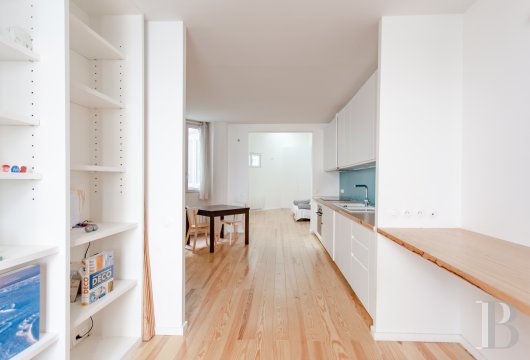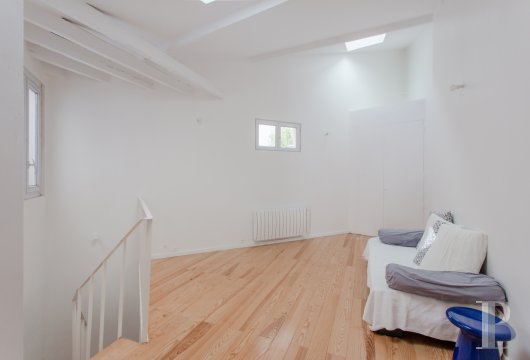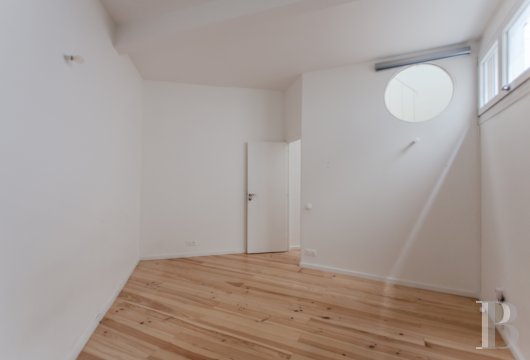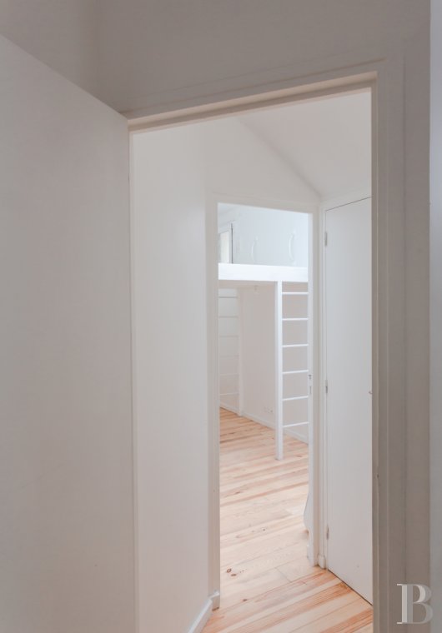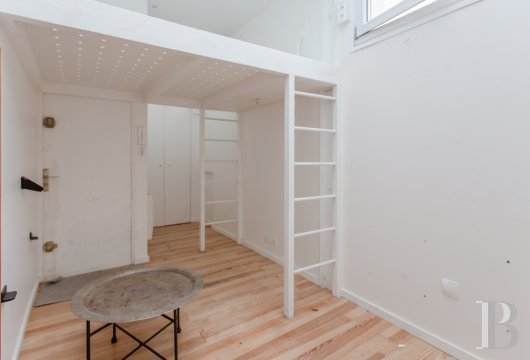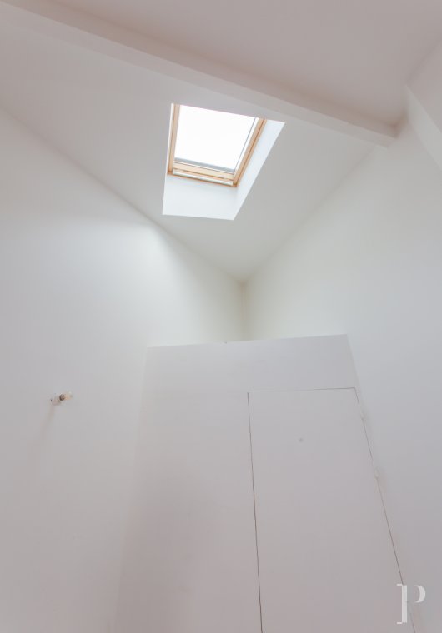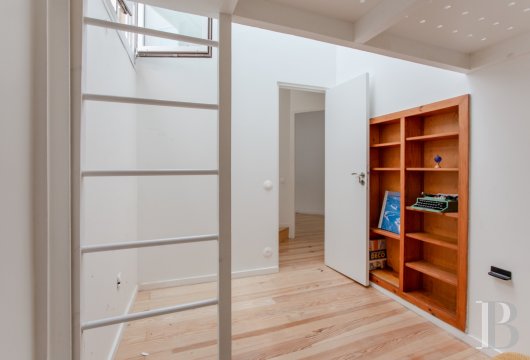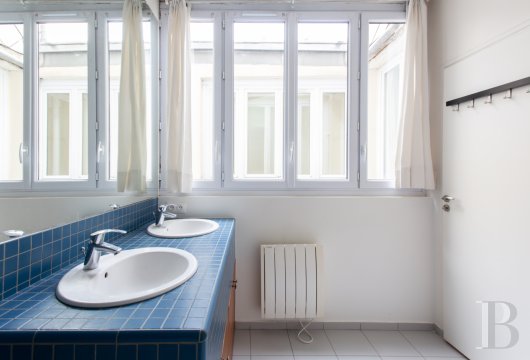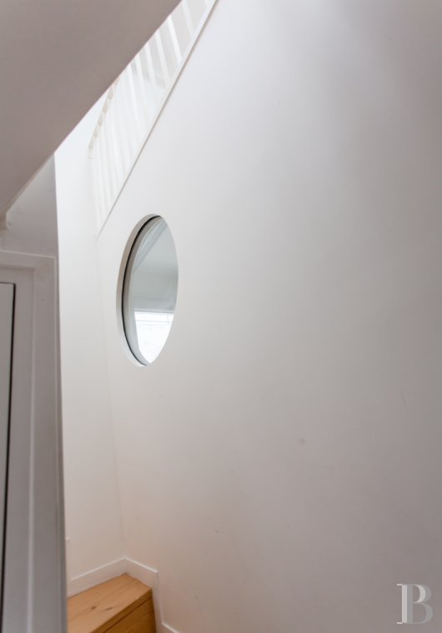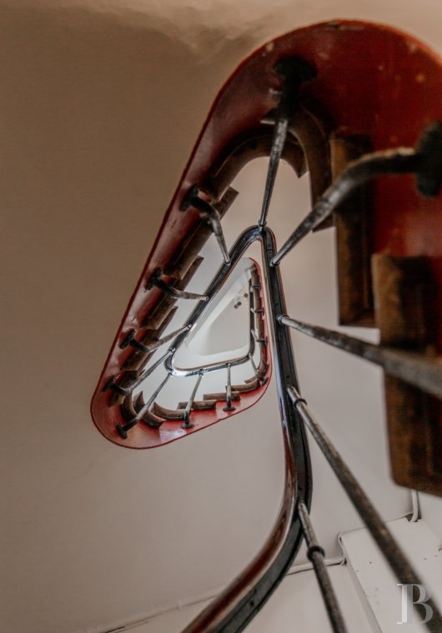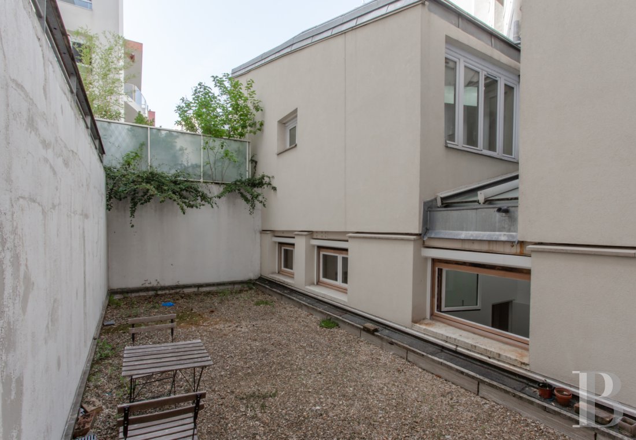Location
Rue de la Colonie epitomises the character of the Bièvre Sud district in the 13th arrondissement of Paris: detached houses, artists' studios - including that of the sculptor Alexander Calder - and facades covered with Japanese Virginia creeper.
At one end is the Place de l'Abbé-Georges-Hénocque, in the village of Les Peupliers, and on the other lies the Butte aux Cailles hilltop neighbourhood with its lively bars and local shops.
Parc Montsouris and Parc Kellermann are just a 10-minute walk away, as are the historic Butte-aux-Cailles swimming pool and the Charléty stadium.
This property is also located close to the Place d'Italie metro station, served by lines 5, 6 and 7, and to the Stade Charlety T3a tramway stop, providing easy and quick access to the centre and various other parts of the capital.
Description
On the ground floor, between the two commercial premises, a wooden door provides access to the shared areas connecting to the flats.
A staircase, also of wood, leads to the upper floors, with each landing serving two or three flats. The main access to the property is via the first floor, but there is also another access on the ground floor.
The building comprises six lots.
The flat
The first floor
The main wooden door opens onto an open-plan living area. To the right is a study with a long wooden desk and a custom-built bookcase facing the quiet street. To the left is a spacious living room and opposite, there is an open-plan kitchen with lines highlighted by a long wooden worktop. The kitchen is fitted with white wooden base and wall storage units, which match the painted walls and contrast with the countertop featuring blue-green rectangular ceramic tiles laid in a herringbone pattern. The flooring is of pine. The two open-plan, adjoining rooms create a large space for cheerful gatherings and entertaining.
To the left of the front door, there is a bathroom with windows that span the width of the room and provide plenty of natural light. White linen curtains can be adjusted to modulate light intensity and maintain privacy when required. A large rectangular mirror tops a double washbasin with a cabinet clad in blue mosaic tiles. Reflecting the daylight, it creates a feeling of space in the bathroom. The mosaic runs the length of the wall behind the bathtub, while the flooring is of light grey ceramic tiles. A storage area next to the bathtub and a toilet complete the room.
The living room, to the left of the kitchen, used to be a workshop adjoining the building. An opening in the wall links the two spaces. The roof space has been opened up and features two skylights that complement the other windows in the room. To the right, three adjoining windows take up the full width of the wall and top the spiral staircase with beech risers and white metal banister leading to the ground floor. The original beams have been preserved, adding extra character to the space, which has a ceiling height of over 3 m.
The ground floor
Opposite the staircase, the first door opens onto a bedroom of around 16 m² with an atypical layout: the walls of the room form a triangle, with the two longest sides converging at an acute angle. The ceiling height of almost 3 m enhances the impression of volume. A few creative ideas could bring this functional and comfortable bedroom to life.
To the right, a space of around 9 m² forms a second bedroom, the centrepiece of which is the skylight, a source of abundant light. At its centre, a double bed resting on a suspended metal structure seems to float above the ground. Topped by the skylight, this is a perfect place to fall asleep looking up at the stars, or to wake up to the morning sun. Next to the bed, wooden shelves have been fixed to the wall for books and decorative objects. Finally, at the back of the room, a large built-in cupboard provides ample, practical storage space.
Under the staircase, there is a separate lavatory with a small washbasin. Light grey ceramic tiles have been laid on the floor and cover the walls up to mid-height. The rest of this level has hardwood flooring, as does the first floor.
Our opinion
Located in a discreet building on the edge of a quiet street, the property offers the comfort and cheer of a distinctive home in a lively urban environment. Renovated by an architect in 2019, the duplex has been designed to allow for easy movement between the different spaces arranged in an atypical manner.
There are a number of possible options to use the available space: for instance, the office could be merged with the kitchen and adjoining living room to create a reception area of almost 43 m², bringing together the three rooms on the first floor. Alternatively, the dividing features of the different areas could be enhanced. Whatever the configuration adopted, the clean lines and neutral colours that define the spaces create a peaceful atmosphere, conducive to rest and relaxation, away from the hustle and bustle of the city. A place to breathe, an uncluttered place of warmth and simplicity.
699 000 €
Fees at the Vendor’s expense
Reference 608207
| Total floor area | 79 m2 |
| Number of rooms | 4 |
| Reception area | 34 m2 |
| Number of bedrooms | 2 |
| Number of lots | 6 |
| Annual average amount of the proportionate share of expenses | 1900 € |
NB: The above information is not only the result of our visit to the property; it is also based on information provided by the current owner. It is by no means comprehensive or strictly accurate especially where surface areas and construction dates are concerned. We cannot, therefore, be held liable for any misrepresentation.

