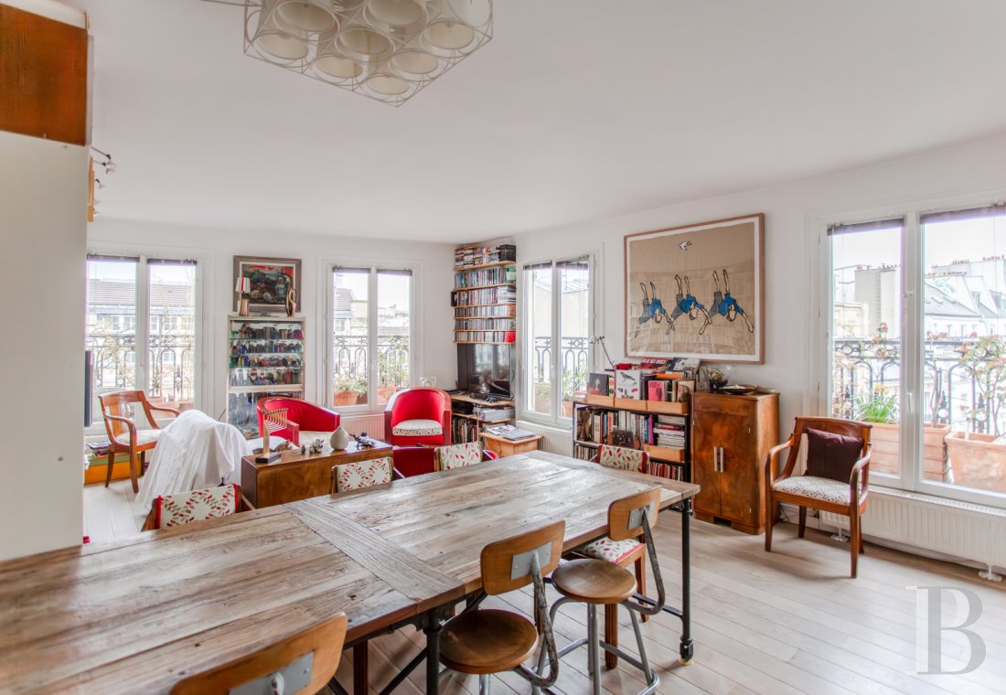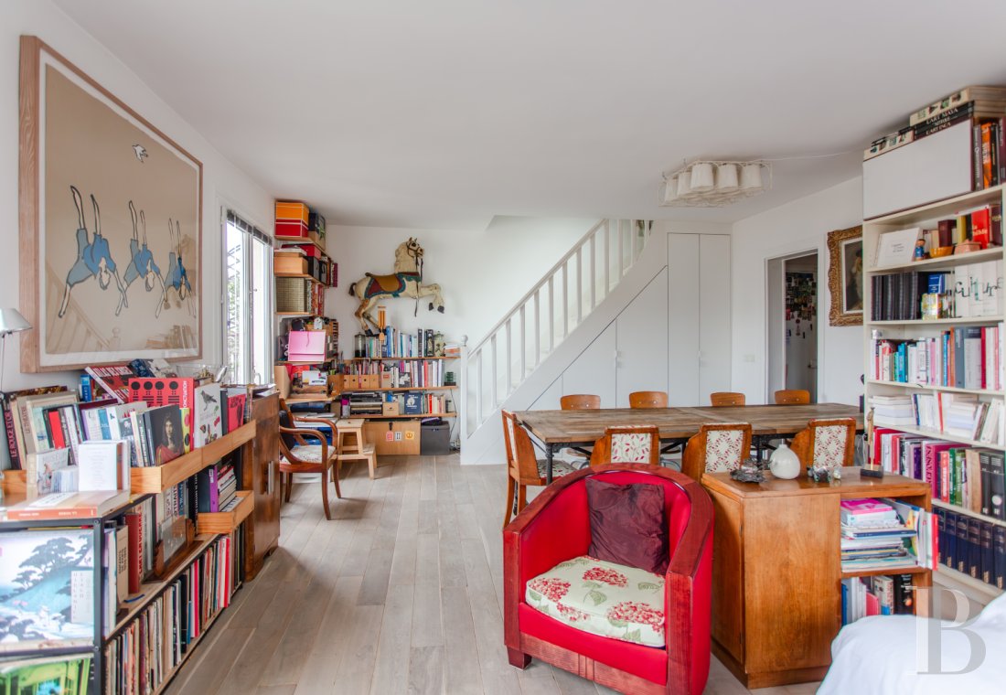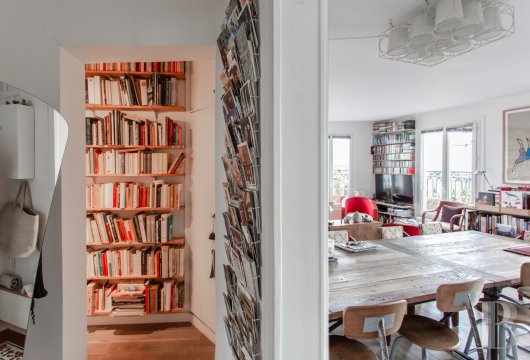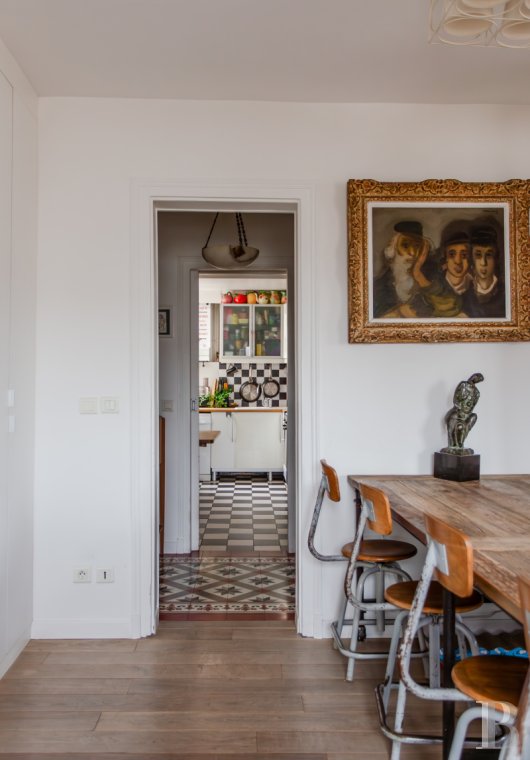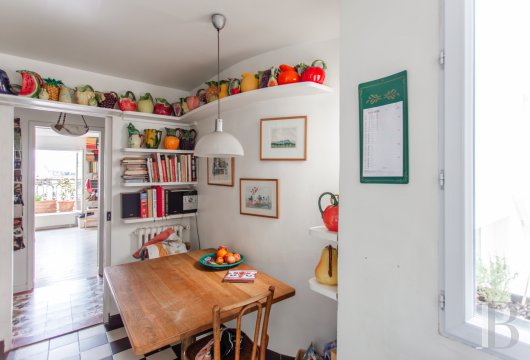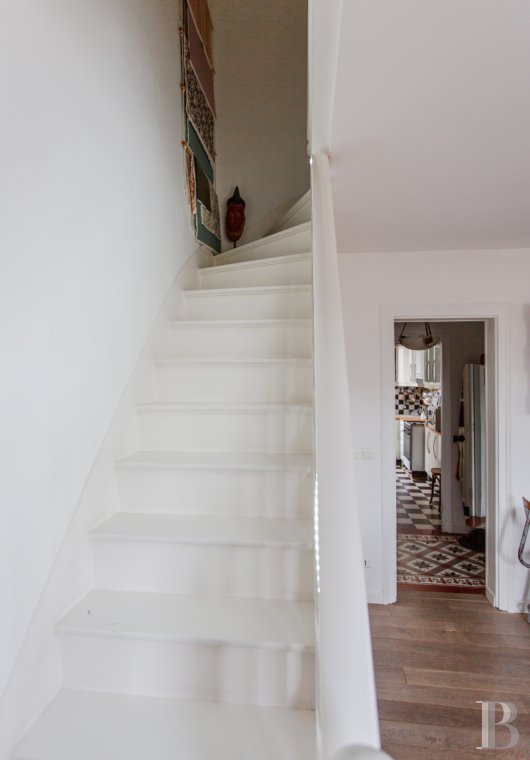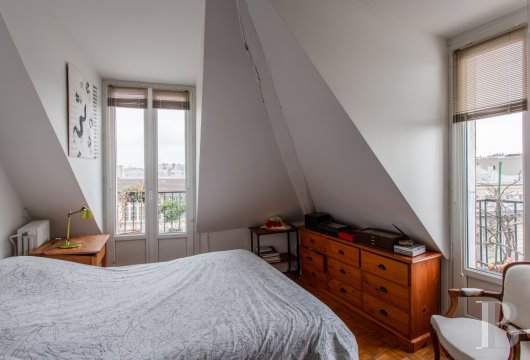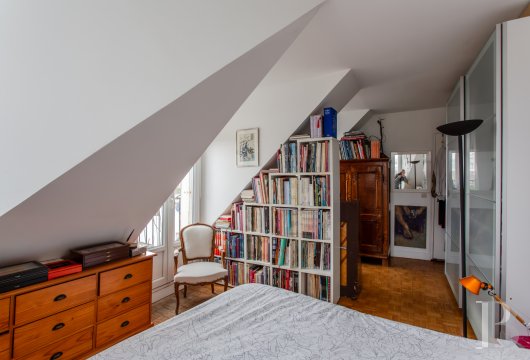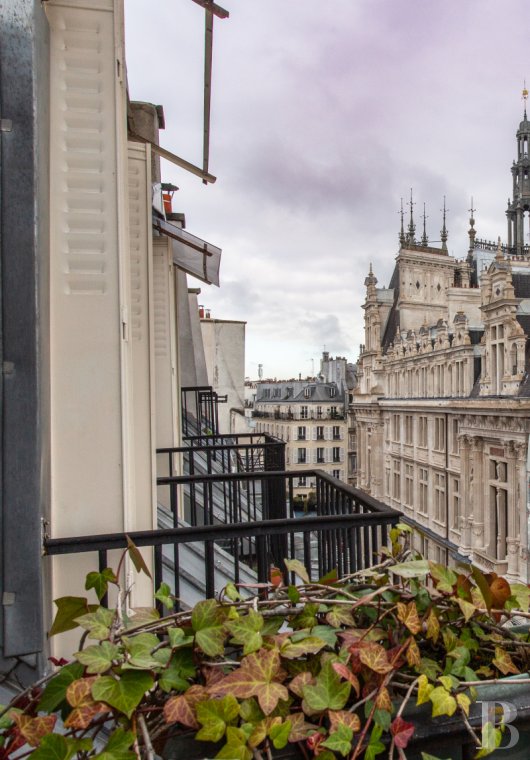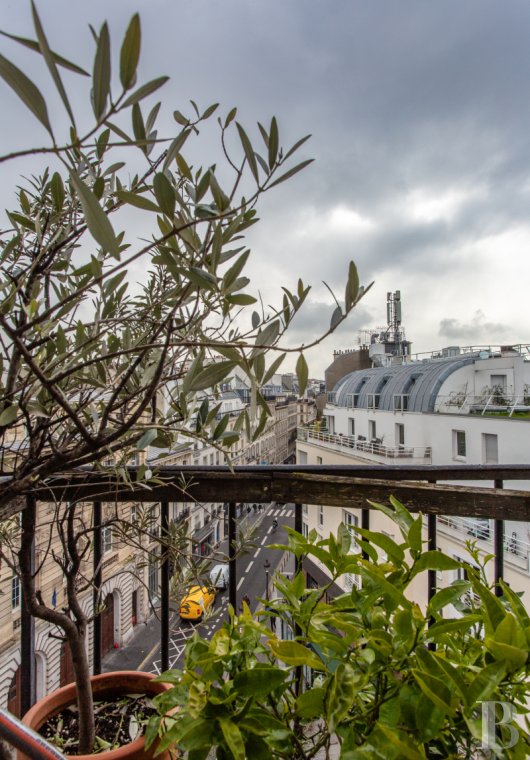Location
Back in Roman times, the 10th arrondissement of Paris was only marshland when the Romans decided to build two roads leading out of Lutetia here. These roads were respectively the ancestors of today’s streets Rue du Faubourg-Saint-Denis and Rue du Faubourg-Saint-Martin. The road on which the apartment is located owes its names to Edmé Bouchardon (1698–1762), a sculptor who won the Prix de Rome in 1722 with a relief sculpture centred on the biblical subject of Gideon choosing his soldiers. Bouchardon was appointed as a sculptor of King Louis XV of France in 1732. Today, the capital’s 10th arrondissement is a vibrant area of Paris, especially through its vast square Place de la République, its cafés and its theatres along the city’s famous Grands Boulevards. The district has two train stations, three hospitals and a well-known canal. The apartment is not far from the metro stations République, Strasbourg-Saint-Denis, Jacques Bonsergent and Château d’Eau.
Description
Our opinion
This delightful Parisian apartment is both elegant and simple. From its high position, it offers clear views. The dwelling’s layout has been well designed and optimised for undeniable comfort. Anyone looking for calm, brightness and sweeping vistas in Paris will be thrilled with this haven, nestled in a vibrant district with many shops. It lies near theatres along the capital’s famous Grands Boulevards. And the Saint-Martin indoor market hall stands beside the apartment building. Moreover, the nearby metro stops give you quick access to the rest of the city for a comfortable lifestyle. The commonhold building is in good condition. The dwelling requires no renovation, except in its bathroom.
Reference 935732
| Total floor area | 99 m2 |
| Number of rooms | 4 |
| Number of bedrooms | 3 |
| Surface Cellar | 6 m2 |
| Annual average amount of the proportionate share of expenses | 3300 € |
NB: The above information is not only the result of our visit to the property; it is also based on information provided by the current owner. It is by no means comprehensive or strictly accurate especially where surface areas and construction dates are concerned. We cannot, therefore, be held liable for any misrepresentation.

