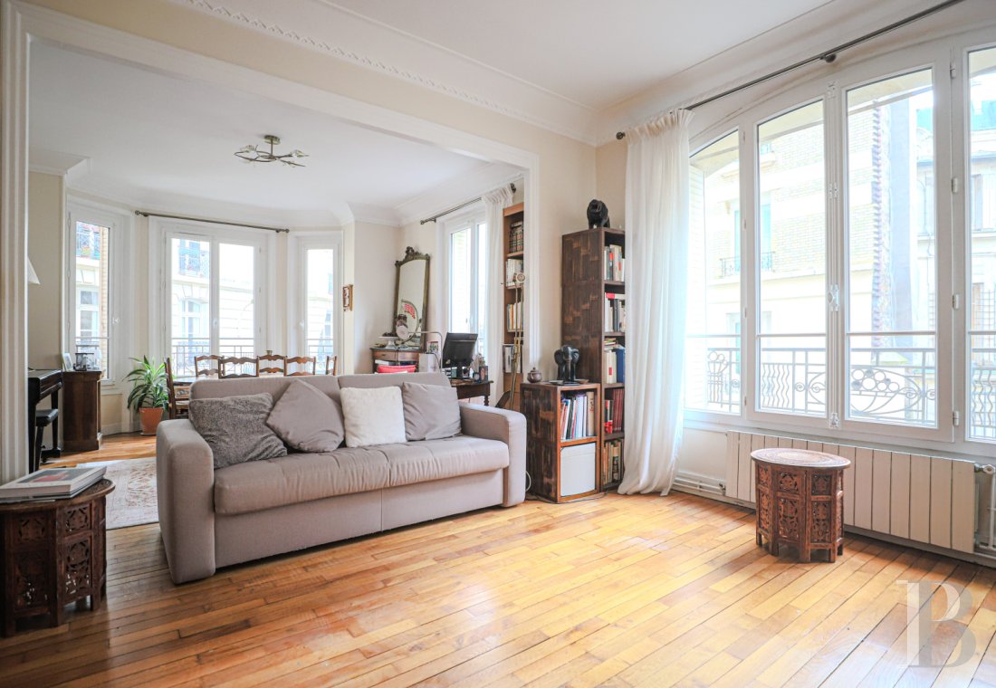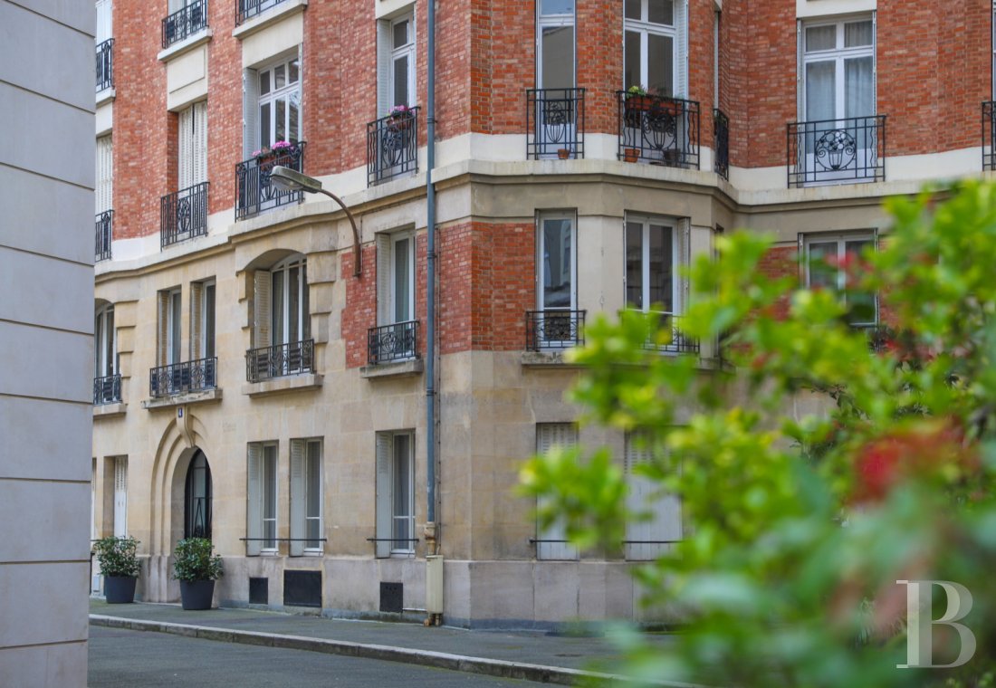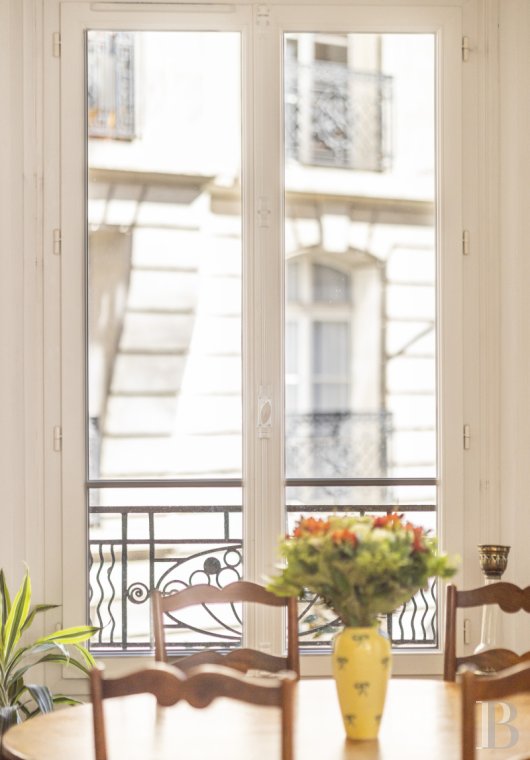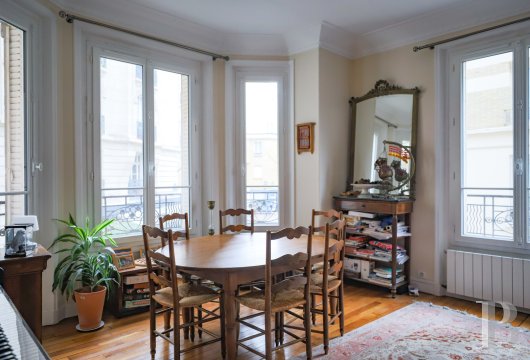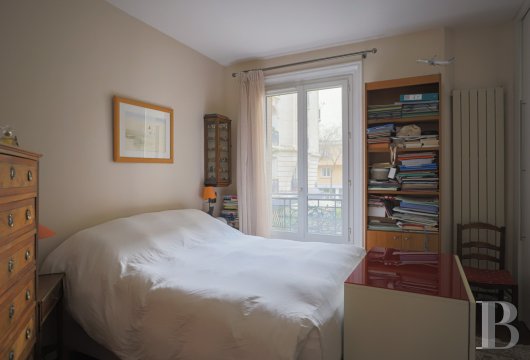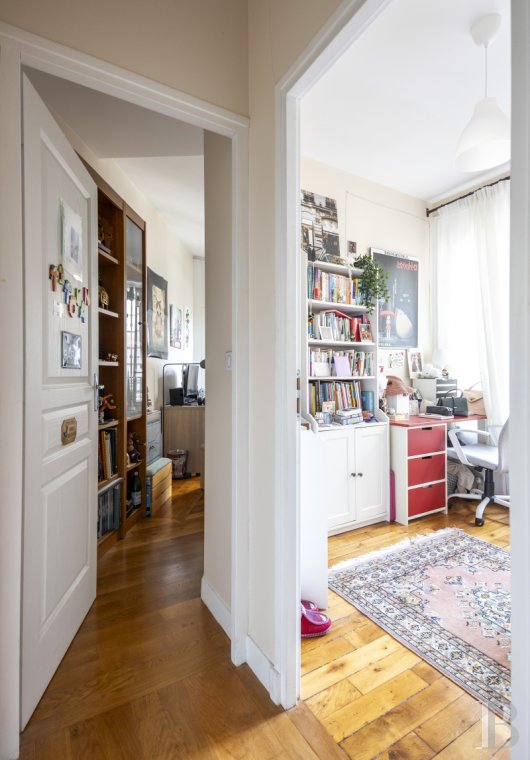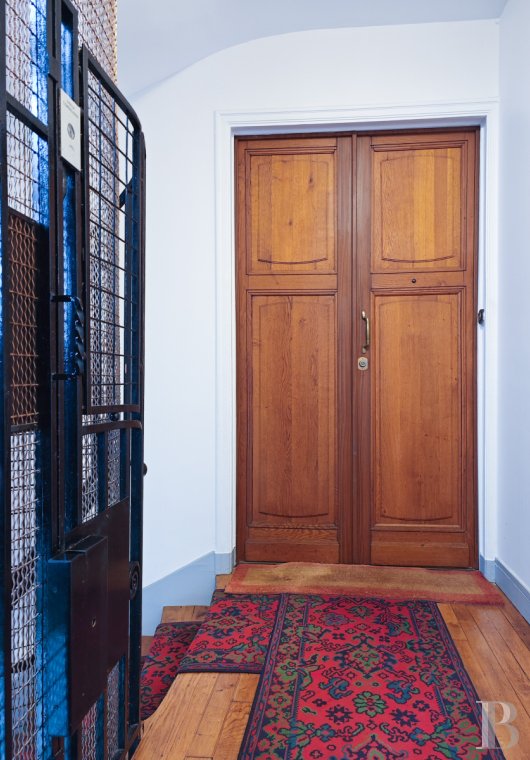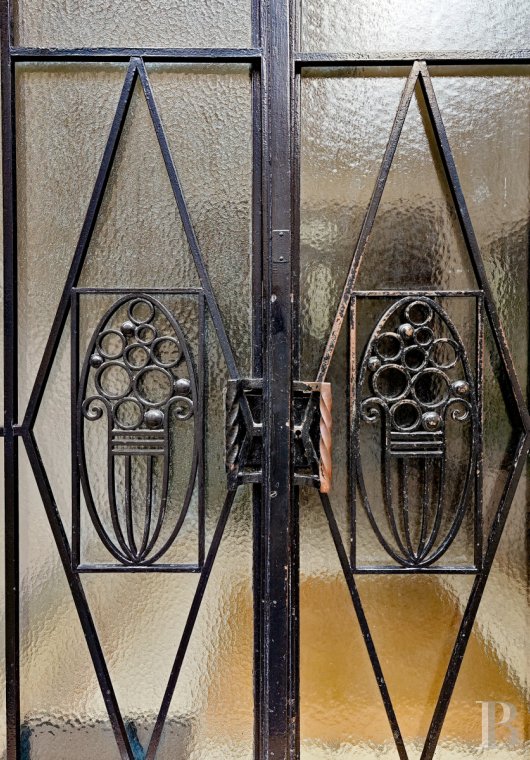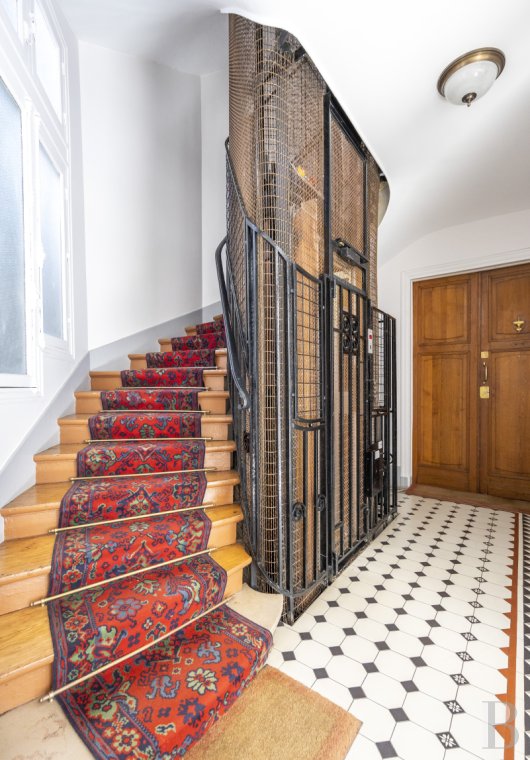Location
This splendid Parisian apartment lies in the elegant Grenelle district of the French capital’s 15th arrondissement, not far from the Beaugrenelle shopping centre, in a protected residential building that stands a stone’s throw from the Charles Michel metro stop on line 10. The metro stops Commerce, on line 8, and Dupleix, on line 6, are around 500 metres from the building.
Description
A camera, an intercom and an entry code system make access to the building secure. The communal areas have been well maintained. The stairwell was renovated only two years ago. It features a glazed door with art deco ironwork, a floor with black and white cabochon-patterned tiling and an oak staircase adorned with a light-grey carpet. The apartment lies on the first floor. A lift takes you to this level, in addition to the stairs. Each landing has two apartments. There are 16 properties in the commonhold.
The apartment offers a total floor area of around 100m². It includes a hallway of roughly 9m². On its right, this hall leads into a dual-section reception space with a floor area of about 31m². On its left, it leads into a large kitchen of around 14m². This kitchen is spacious enough for meals to be enjoyed in it. Indeed, it is designed in a way that makes this possible. A corridor connects to a shower room, a separate lavatory and three bedrooms, including a master bedroom with a floor area of roughly 15m². The property includes a cellar in the basement too.
The apartment
The apartment was entirely renovated in 2013 when its current owners bought it. Its 9m² hallway connects to a reception room on one side and to a kitchen and a corridor on the other side – this corridor leads to the bedrooms. On the right, the dual-section reception room offers a total floor area of around 31m² is made up of a lounge and a dining area. Wood strip flooring extends across the apartment and the ceiling is underlined with subtle mouldings. A pink marble fireplace stands in the living room, a vast south-west-facing space bathed in natural light from its five windows, three of which face the street in a corbelled bay with wrought-iron guardrails.
Left of the hallway, a window brings in natural light from an inner court. The kitchen is brightened up with a window looking out at this same inner court. This kitchen offers a floor area of around 14m². It has been masterfully renovated by an interior designer: the owners wanted to turn this room into a space with a convivial atmosphere in which you can move around smoothly. Old tiling adorns the floor. A central island unit can be used for casual family breakfasts and lunches. A service door takes you to the building’s communal areas and leads down to the cellar. At the start of the corridor to the bedrooms there is a master bedroom with a floor area of around 15m². Wood strip flooring extends across this bedroom and generous storage spaces have been built into the room. The corridor also connects to a shower room and a separate lavatory. The two other bedrooms each offer a floor area of around 9m². They are both adorned with elegant wood strip flooring. The three bedrooms face south-west, like the living room.
The apartment enjoys communal heating from mains gas. The property also includes a spacious cellar of around 6m² in the basement.
Our opinion
This family apartment is delightful. It is tucked away in an elegant district of Paris: the Grenelle area in the city’s 15th arrondissement. The pleasant dwelling offers a dual-section living room, three bedrooms and practical designs. It boasts precious assets: it lies close to shops and public transport links; it stands on a protected pedestrianised square; and it is flooded with natural light from all sides. When the interior was redesigned, its wood strip flooring, marble fireplace and old panel door were carefully preserved. One of the bedrooms could be turned into a bathroom, depending on your needs. The apartment is ready for you to settle into it straight away without any renovation work required. The communal areas are remarkably well maintained. This charming property could be used as a pied-à-terre or as a main home.
Reference 106617
| Total floor area | 97 m2 |
| Number of rooms | 4 |
| Ceiling height | 2.60 |
| Reception area | 40 m2 |
| Number of bedrooms | 3 |
| Possible number of bedrooms | 4 |
| Surface Cellar | 6 m2 |
| Annual average amount of the proportionate share of expenses | 5594 € |
NB: The above information is not only the result of our visit to the property; it is also based on information provided by the current owner. It is by no means comprehensive or strictly accurate especially where surface areas and construction dates are concerned. We cannot, therefore, be held liable for any misrepresentation.

