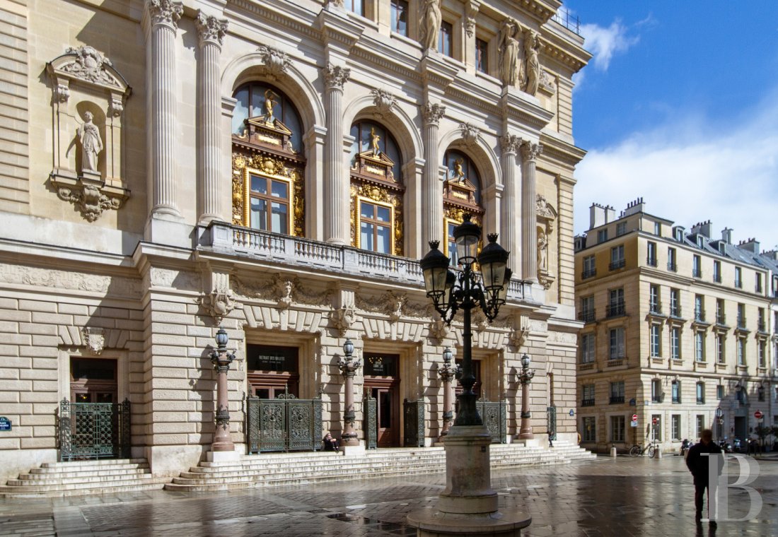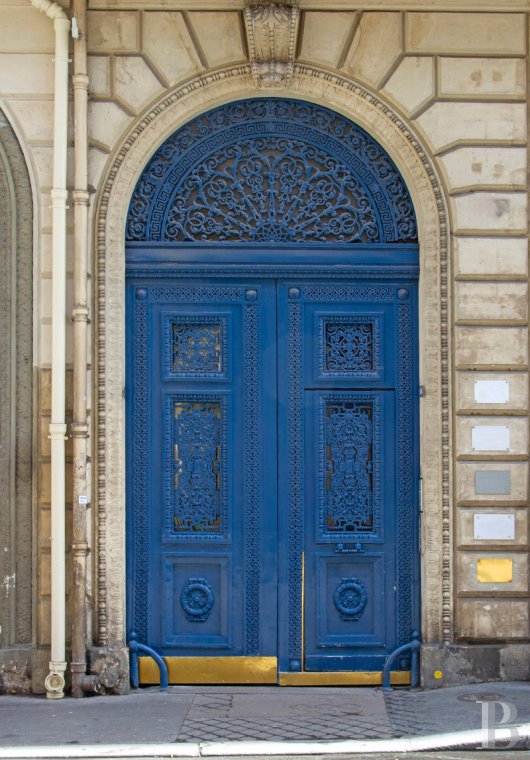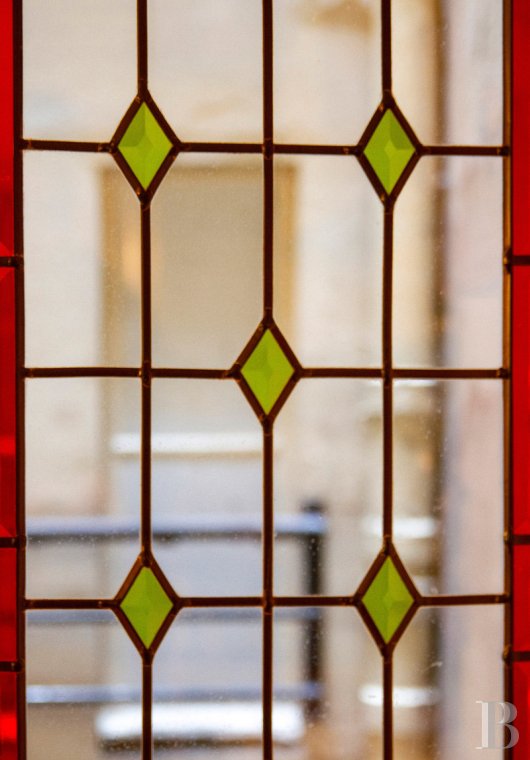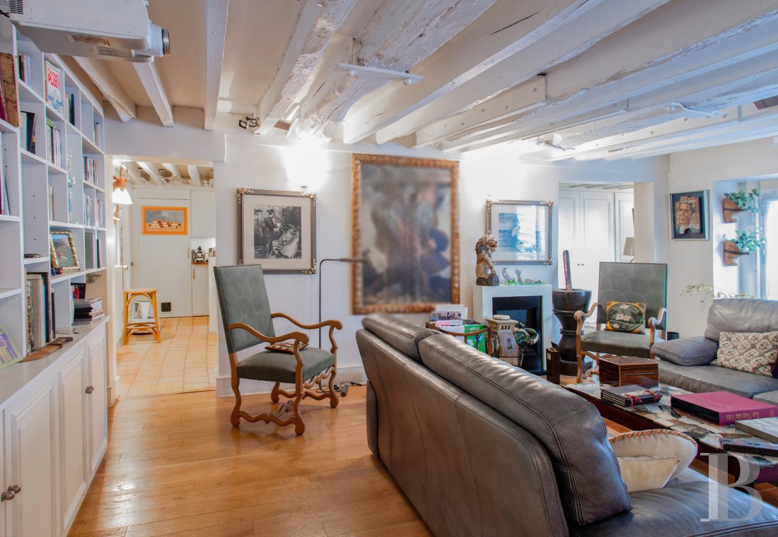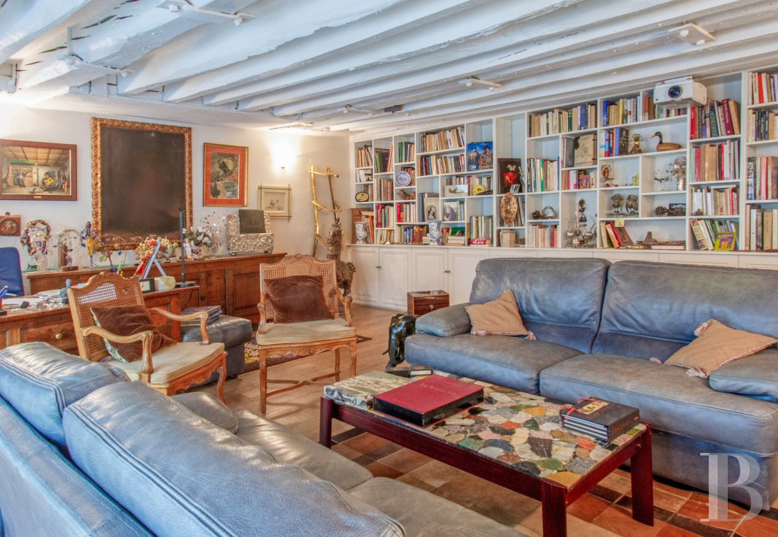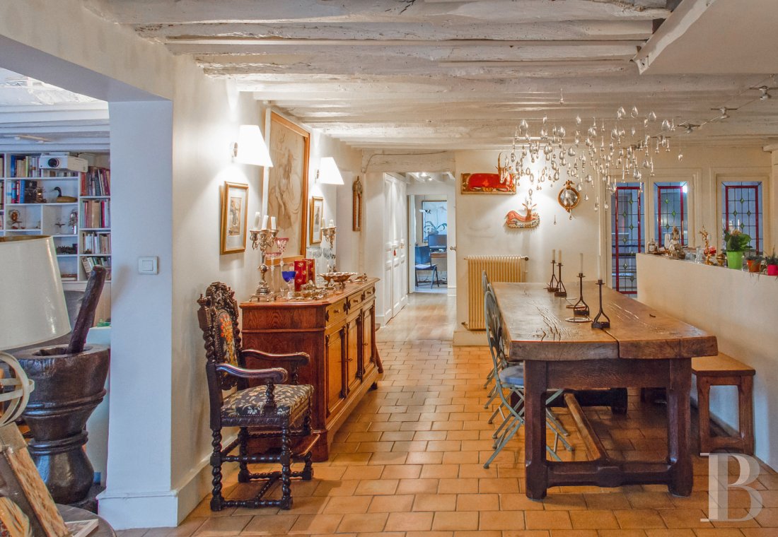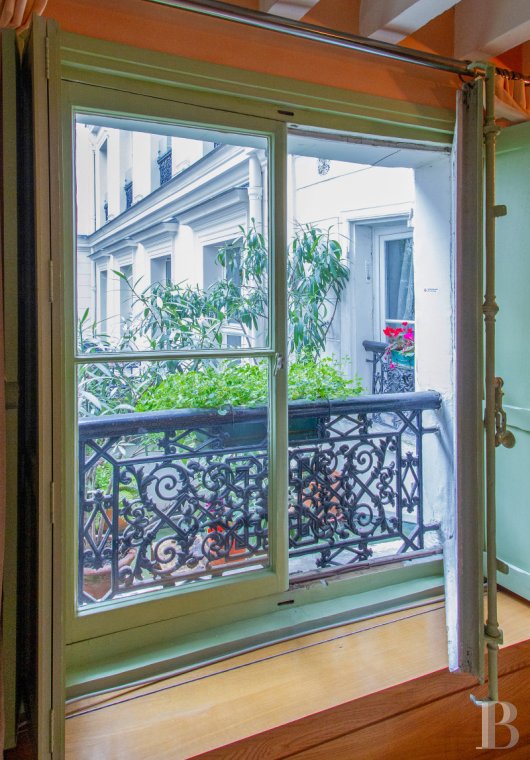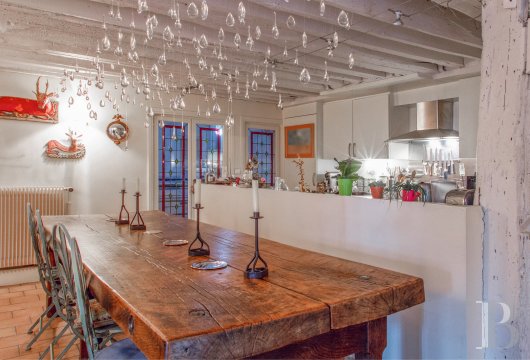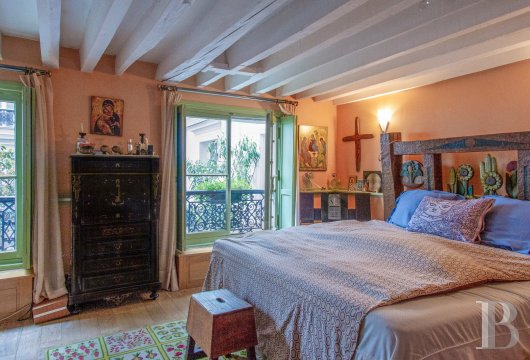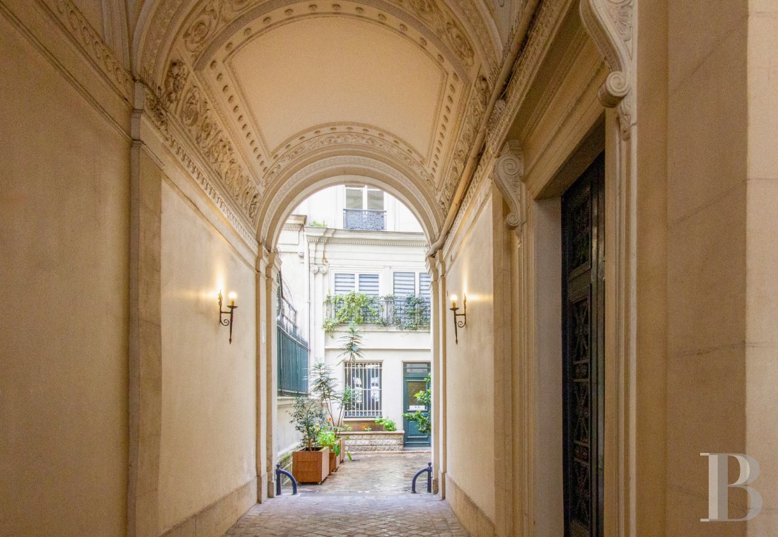Location
The property is nestled in the heart of a multifaceted district of central Paris, inside an edifice that has witnessed many figures of French history go past it. The local area around the Richelieu-Drouot metro station is a vibrant spot known for its many restaurants and show venues, but also for its monuments. The apartment is only 100 metres from the Richelieu-Drouot metro station (lines 8 and 9) and just 300 metres from the metro stations Bourse (line 3) and Le Peletier (line 7).
Description
The apartment
On the edifice’s first floor, the entrance door that leads inside the apartment takes you into a hallway with a floor area of around 9m². This hall is extended with a spacious dining area and an open-plan kitchen that together offer a floor area of around 28m². Exposed beams run across the ceiling. They are painted white and complement the large ochre tiles of the floor. These beams give the dwelling its unique character, which evokes a past in craftsmanship. Indeed, workshops were usually located on the court side of such buildings. The three stained-glass windows of this central space are tokens of medieval inspiration in the architecture. The apartment’s other windows have large panes and wooden frames. They are plainer and squarer. The dining area lies beside a lounge with a floor area of around 38m². This lounge is fitted with bookshelves along one wall. Oak strip flooring extends across the whole room. You can move smoothly between these two central areas via two doorways in a wall that separates these two reception rooms. A long corridor with a floor area of around 8m², fitted entirely with built-in cupboards on one side, connects to the dwelling’s two bedrooms, the bathroom, which has a floor area of around 6m², and a separate lavatory. All these rooms have wood strip flooring, except the bathroom, which is entirely tiled. At the start of the corridor, on the left, there is a first bedroom with a floor area of around 27m². It has been fitted with built-in cupboards. This bedroom’s extensive floor area makes it possible for an office or private lounge to be added here, or even for the original layout of two bedrooms here to be brought back. Lastly, there is a second bedroom, which has a floor area of a around 11m². It is nestled at the end of the apartment where it looks out at a second inner court, which is dotted with plants.
Our opinion
This calm Parisian apartment is a rare gem. The delightful dwelling stands out for the authenticity of its high-quality materials and the spaciousness of its rooms. The peaceful haven has kept traces of its long history in the beating heart of a vibrant area of Paris that lies north of the River Seine. The architectural atmosphere here is unique. The property is a secret oasis of tranquillity, set back from the urban bustle. Here you can live in the centre of the French capital quietly and discreetly. A third bedroom could be made, which would bring back the apartment’s original layout and suit a family with children. Yet the dwelling could equally be a perfect pied-à-terre, a good property investment or an ideal workspace for a professional practice.
1 140 000 €
Fees at the Vendor’s expense
Reference 572353
| Total floor area | 132 m2 |
| Number of rooms | 3 |
| Number of bedrooms | 2 |
| Possible number of bedrooms | 3 |
| Surface Cellar | 5 m2 |
| Number of lots | 40 |
| Annual average amount of the proportionate share of expenses | 3284 € |
French Energy Performance Diagnosis
NB: The above information is not only the result of our visit to the property; it is also based on information provided by the current owner. It is by no means comprehensive or strictly accurate especially where surface areas and construction dates are concerned. We cannot, therefore, be held liable for any misrepresentation.

