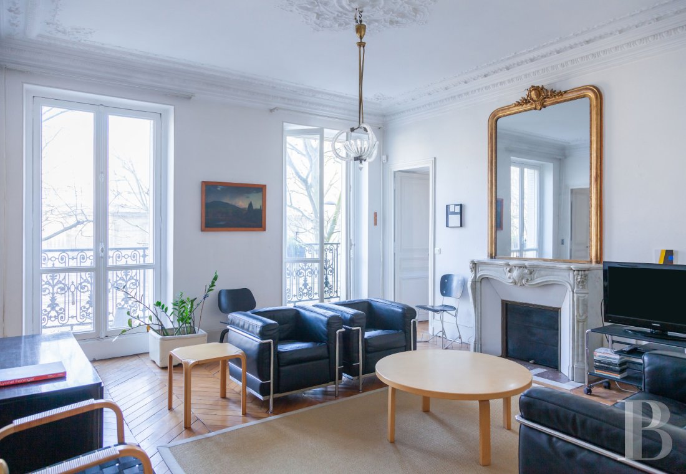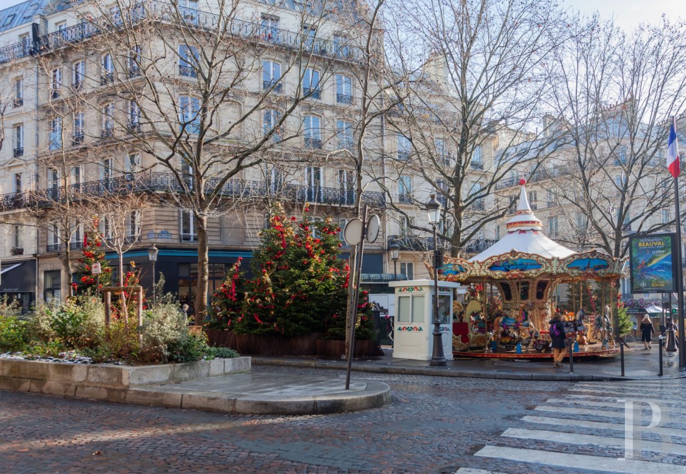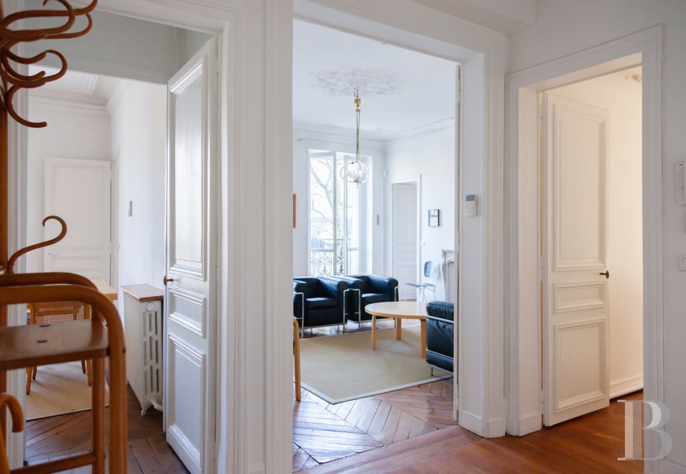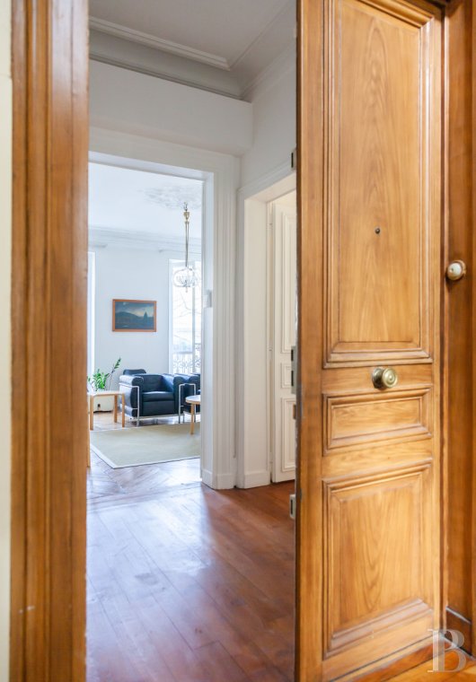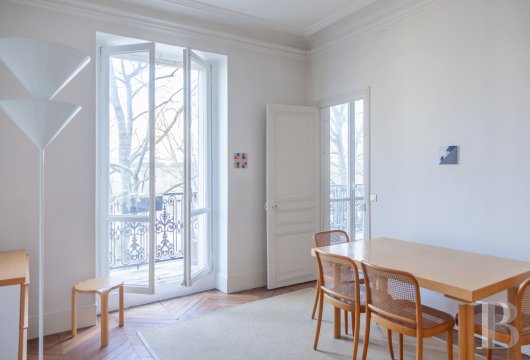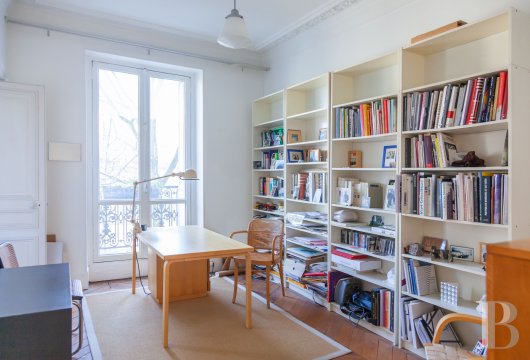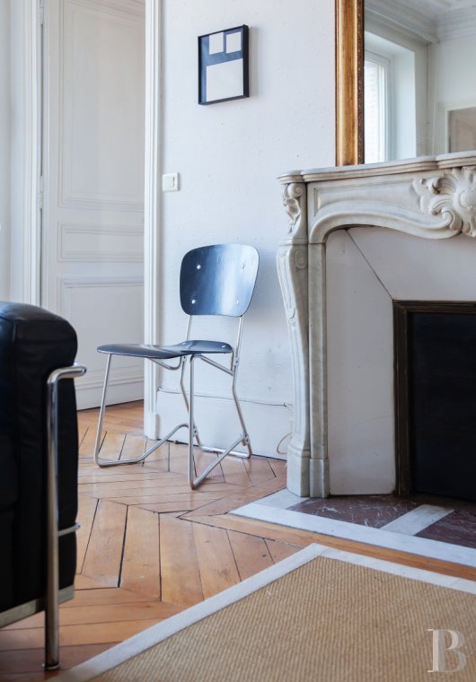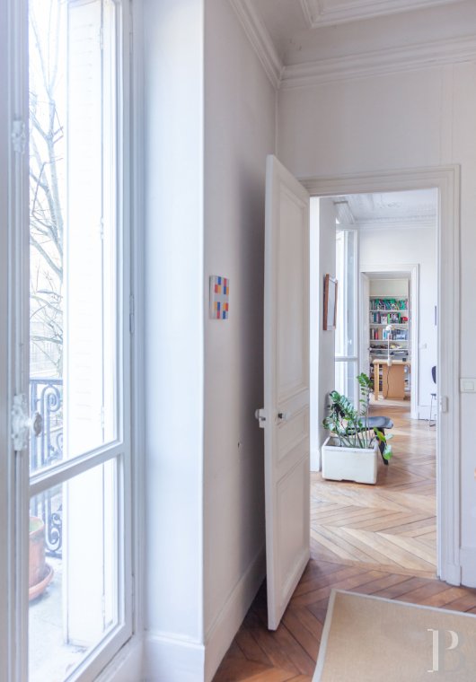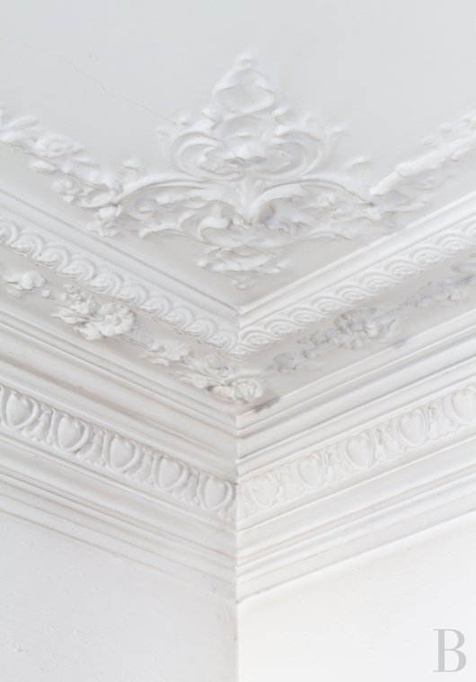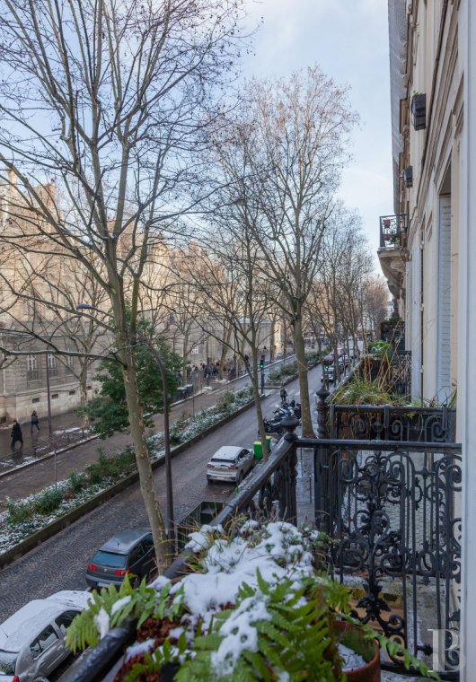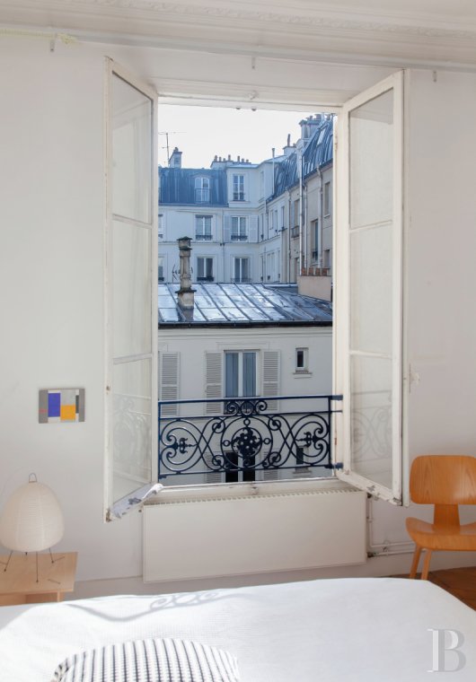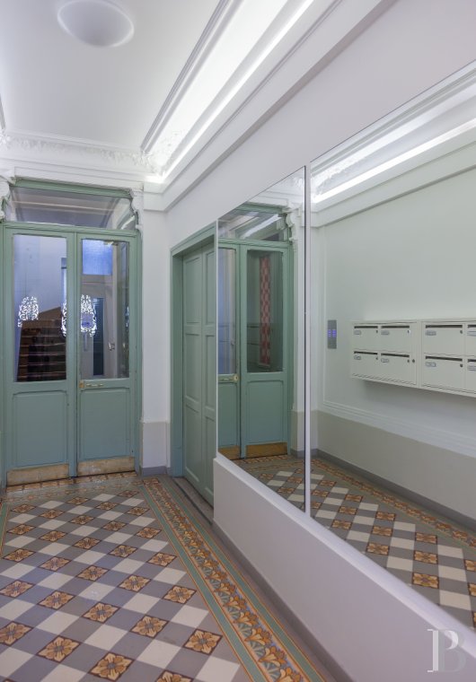Location
Just a stone's throw from the Nouvelle-Athènes quarter, at the foot of the Montmartre hill, the street is named after Charles Trudaine (1660-1721), a member of the Parisian parliament during the Regency period. The neighbourhood, where Romantic writers, musicians and painters used to live, epitomises the Parisian artistic movement that flourished here between 1820 and 1850. The townhouses and beautiful facades dating back to the Restoration period, the Gustave Moreau Museum and the Museum of Romantic Life are all there to testify to this era. Theatres such as La Bruyère and Mogador, and the La Cigale concert hall, abound in the vicinity. And along the nearby Rue des Martyrs, a host of shops alternate with pleasant café terraces. There are many excellent schools, including the renowned Lycée Condorcet. The Pigalle, Saint-Georges and Anvers metro stations - served by lines 2, 4 and 12 - are just a few minutes from the flat.
Description
It opens onto the shared areas, which have been restored to the highest standards, with decorative frieze mouldings and floors featuring Art Nouveau floral ceramic tiles. A lift provides access to the second floor: the light-filled, full-width flat of more than 104 m² boasts three balconies and enjoys panoramic vistas of the avenue's plane trees and the beautiful Parisian facades of a spacious inner courtyard. The entrance hall leads first to the living room with fireplace and then to a dining room on one side and a study on the other, each with its own balcony. The two 14 m² bedrooms on the courtyard side share a bathroom. The kitchen with dining area is next to the dining room. Perfectly restored, the flat has retained its original decorative features: herringbone parquet flooring, frieze mouldings and a succession of rooms. There is also a generous cellar in the basement.
A bright family flat ideal for entertaining
This elegant, beautifully restored flat has a floor area of more than 104 m² and retains all the period features of the late 19th century. The entrance hall, fitted with wardrobes, reveals the calm and welcoming atmosphere of this soberly decorated apartment. Tall French windows opening onto three balconies let the sunlight pour into the main rooms. Facing south-east and north-west, each opening reveals views of the avenue lined with rows of plane trees and the zinc-roofed facades of the inner courtyard. The ceilings are almost 3 m high and feature egg-and-dart or foliage friezes. The walls are painted white, as are the moulded single and double-leaf doors. The flooring is either herringbone or straight strip oak. Following on from the entrance hall, the living room forms a beautiful reception area of around 25 m², featuring a Louis XV-style Carrara marble fireplace with a gilded wood overmantel mirror. The adjoining dining room is followed by a room that could be used as a study or a third bedroom. On the courtyard side, the two bedrooms of almost 14 m², both with closets and bathed in light tempered by white, wooden louvered shutters, are next to the bathroom. In the fully equipped kitchen, brightened up by an eggshell-patterned mosaic floor, there is a dining table with chairs.
Our opinion
This part of the 9th arrondissement, bustling with gourmet grocery shops and relaxed terraces, has its own museum, the Musée de la Vie Romantique, a tribute to its artistic history in the first half of the 19th century. Later, Jean Cocteau and François Truffaut grew up here, André Breton made it the epicentre of the Surrealist movement, and Simone de Beauvoir and Edith Piaf enjoyed the local jazz clubs. At the heart of this exclusive ambience, the elegant family flat, with its outstanding qualities - spaciousness, peace and light - including a few modern touches here and there, would be just as suitable for a professional practice, in accordance with the regulations of the commonhold.
Reference 795816
| Total floor area | 104.45 m2 |
| Number of rooms | 5 |
| Ceiling height | 310 |
| Reception area | 23 m2 |
| Number of bedrooms | 3 |
| Cellar |
| Annual average amount of the proportionate share of expenses | 3900 € |
NB: The above information is not only the result of our visit to the property; it is also based on information provided by the current owner. It is by no means comprehensive or strictly accurate especially where surface areas and construction dates are concerned. We cannot, therefore, be held liable for any misrepresentation.

