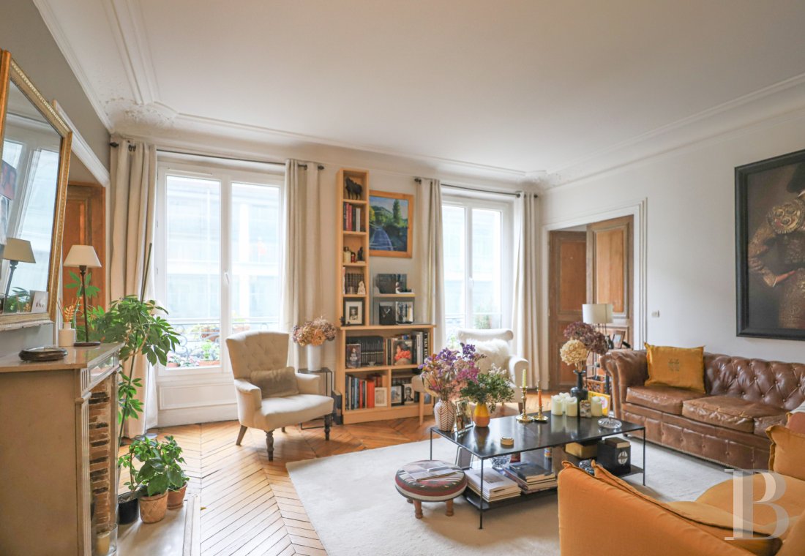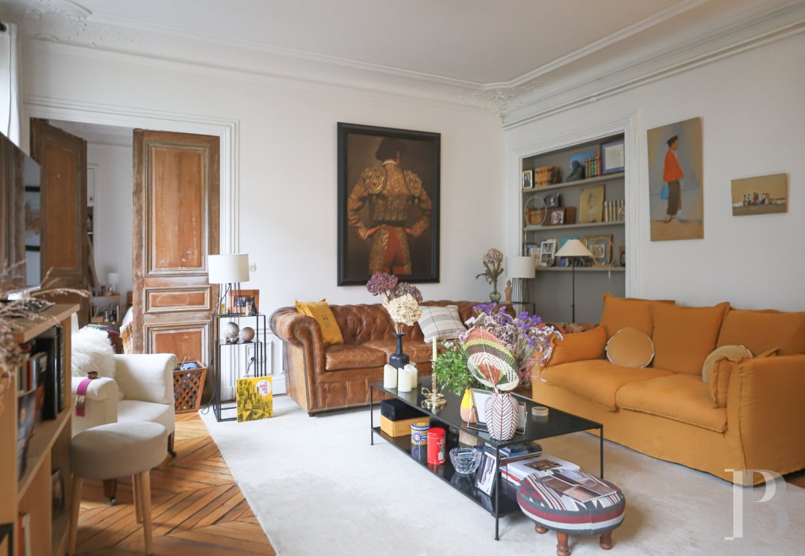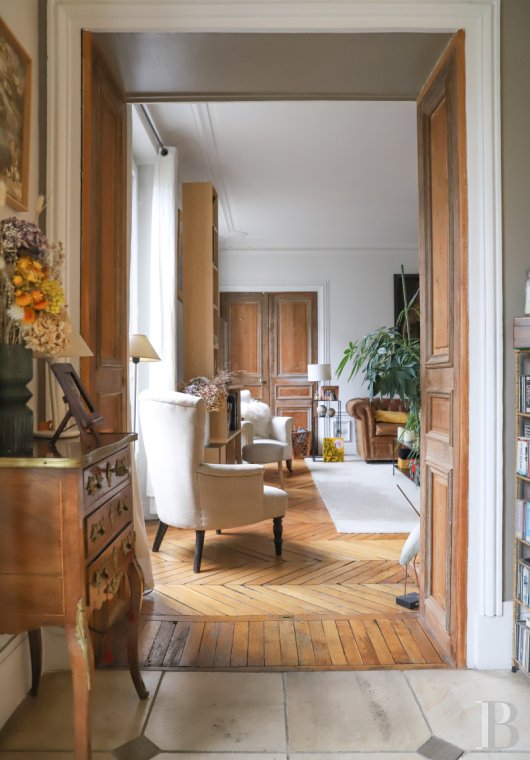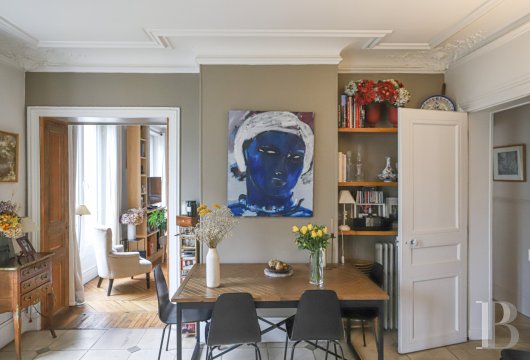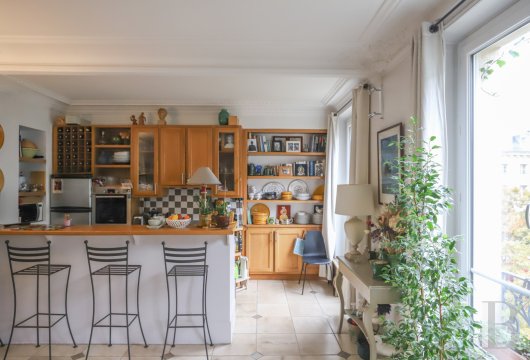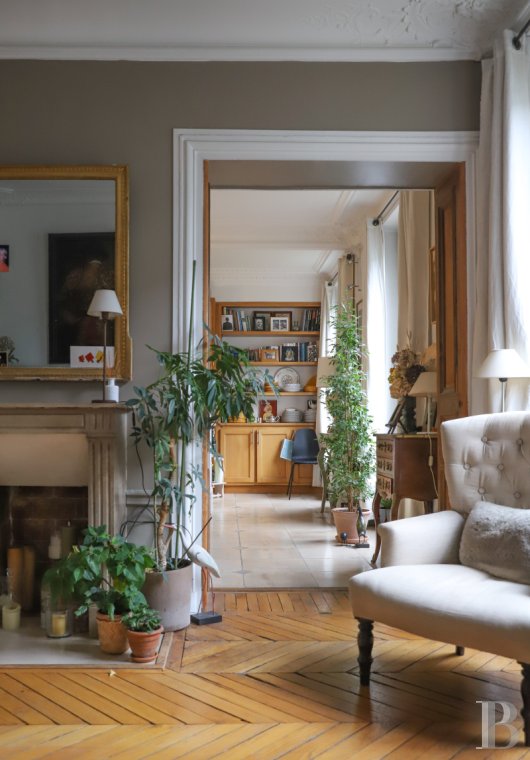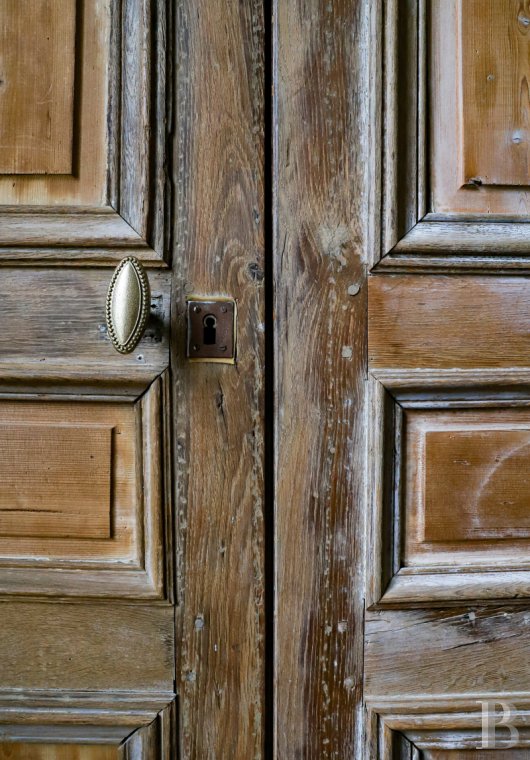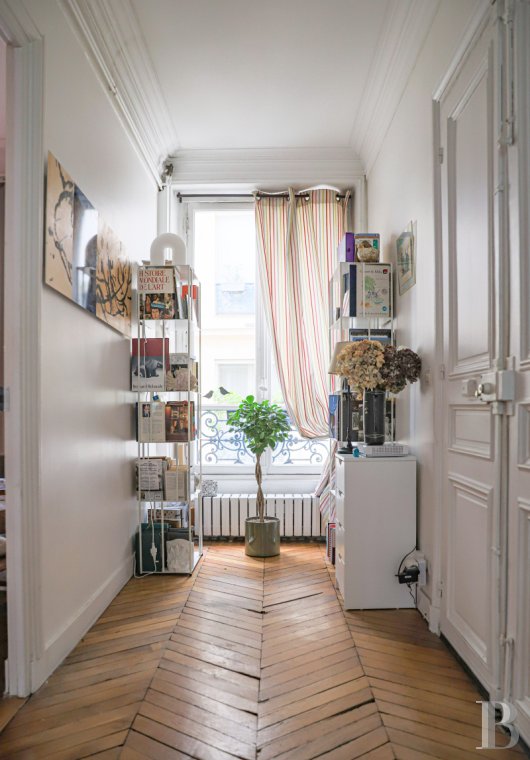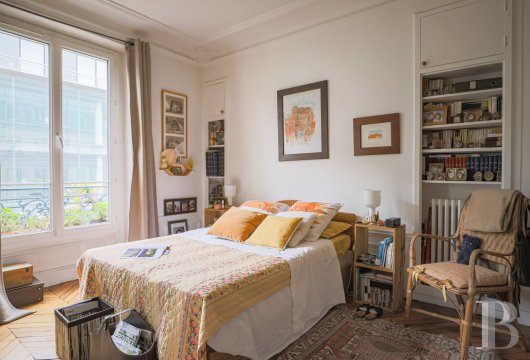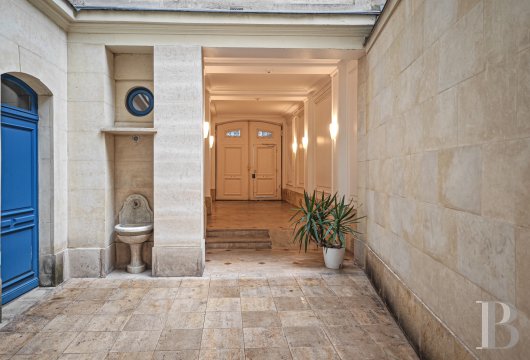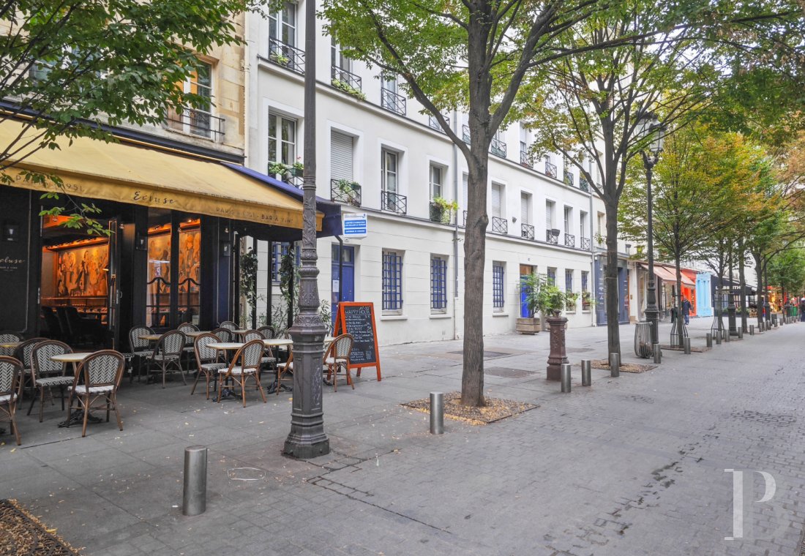on Place du Marché-Saint-Honoré, a charming square in the heart of the French capital
Location
The apartment looks down at the square Place du Marché-Saint-Honoré, just a stone’s throw from the famous square Place Vendôme, which is known throughout the world for its luxury boutiques. The property’s vibrant square is lined with café terraces and excellent restaurants. The spot is named after a market that takes place twice a week here. A market hall built of glass lies in the middle of the square. This glass edifice was designed by the Spanish architect Ricardo Bofill. It towers like a transparent equivalent of the 19th-century galleries of Paris, from which it drew inspiration. The tree-lined paths, flowering plants and ornamental ponds of the Tuileries Garden are only a few minutes away on foot, as are countless local shops. The district is well connected to a vast public transport network.
Description
A wooden double door – an old carriage entrance – leads from the square Place du Marché-Saint-Honoré into a high-ceilinged hallway with a floor of pale tiles. This entrance hall connects to an inner court beyond it. There, a second building towers. It is also made of dressed stone and its elevations were recently restored. This second edifice is turned towards the famous square Place Vendôme. An old drinking trough for horses remains in this inner court, which doubtless connected to a maze of passageways that linked different buildings around the majestic square beyond it.
The apartment lies on the third floor. You can reach it via a lift. Its entrance door leads into a dual-aspect hallway that connects to a lounge, a dining room and two of the dwelling’s three bedrooms. A corridor connects to a kitchen, then to a bathroom fitted with a bathtub, a shower and a lavatory. This corridor also connects to a utility room and boiler room, as well as a separate lavatory. All the bedrooms have a ceiling height of around three metres.
Chevron parquet extends across the hallway and the lounge, the ceilings of which are adorned with fine mouldings and corner embellishments sculpted with foliage motifs. These two rooms offer a total reception space of around 50m² that is flooded with natural light from five double-glazed windows. The lounge includes a fireplace of brickwork and pale sculpted marble that stands against the wall separating the lounge from the dining room. The latter is combined with an open-plan kitchen. This whole space – the kitchen and dining area – is big enough for large feasts for families and guests to be enjoyed in it comfortably. Old panelled doors separate the rooms from one another. These doors of raw timber create a warm atmosphere in the apartment. The interior is brightened up with flooring of large, pale tiles patterned with small square inserts in the corridor, the bathroom, the lavatory, the dining area and the open-plan kitchen. Chevron parquet adorns the floors of the three bedrooms, the ceilings of which are decorated with fine mouldings. The largest bedroom is filled with natural light from two windows. Spacious wardrobes are built into one of its walls. The two other bedrooms are smaller. They are perfect for children and guests. One of them could serve as an office.
Our opinion
This delightful dwelling nestled in an edifice of rich neoclassical architecture is ideally located, tucked away in a historical district of central Paris. The vibrant neighbourhood offers a wealth of shops and public transport links. Here you enjoy an excellent quality of life. The apartment is spacious and remarkably comfortable to live in. You can move around its interior smoothly. It would be the perfect home for a family with a child – even a family with two children. Indeed, high-quality schools lie nearby. Alternatively, the apartment could serve as a splendid pied-à-terre in the French capital. The haven has been wonderfully decorated with contrasting colours, yet these embellishments never spoil the charming authenticity of the dwelling’s noble materials and refined ornamentation. This rare gem offers essential features and much more.
Reference 140142
| Total floor area | 114 m2 |
| Number of rooms | 6 |
| Ceiling height | 2.85 |
| Reception area | 50 m2 |
| Number of bedrooms | 3 |
| Surface Cellar | 15 m2 |
| Number of lots | 108 |
| Annual average amount of the proportionate share of expenses | 5000 € |
NB: The above information is not only the result of our visit to the property; it is also based on information provided by the current owner. It is by no means comprehensive or strictly accurate especially where surface areas and construction dates are concerned. We cannot, therefore, be held liable for any misrepresentation.

