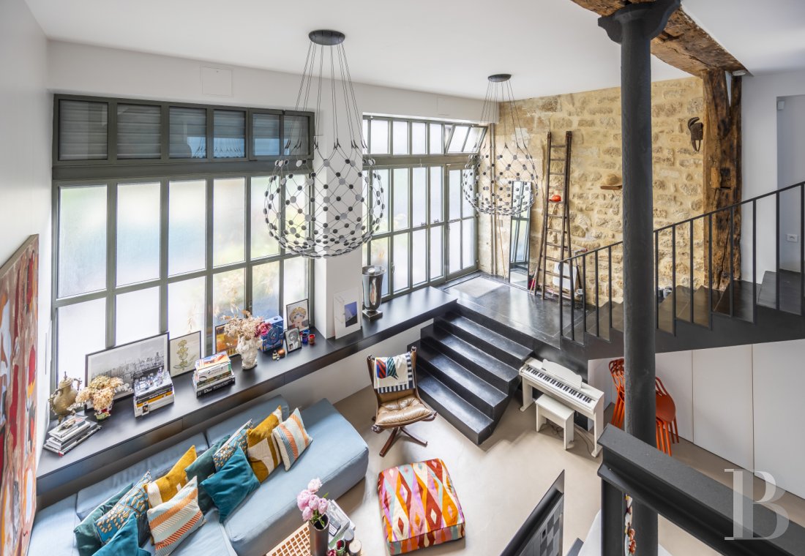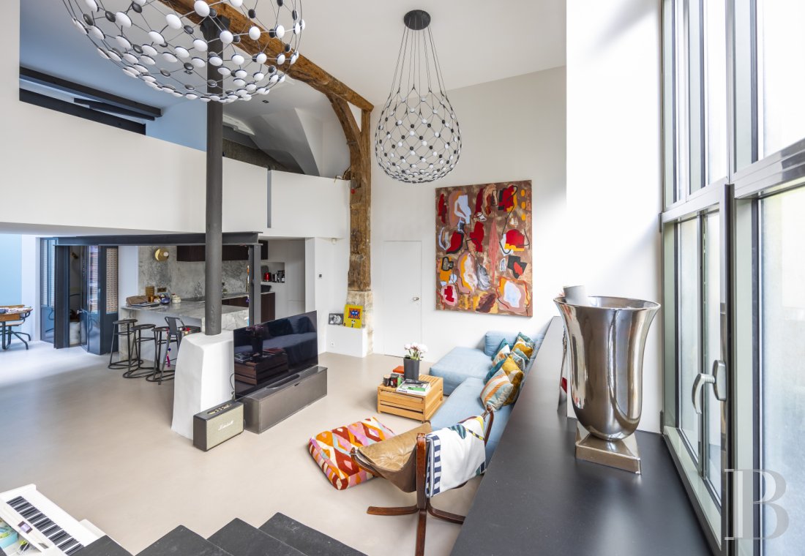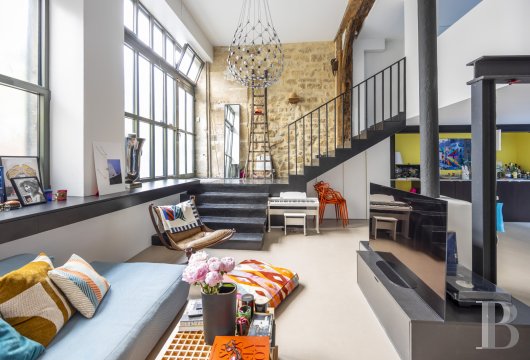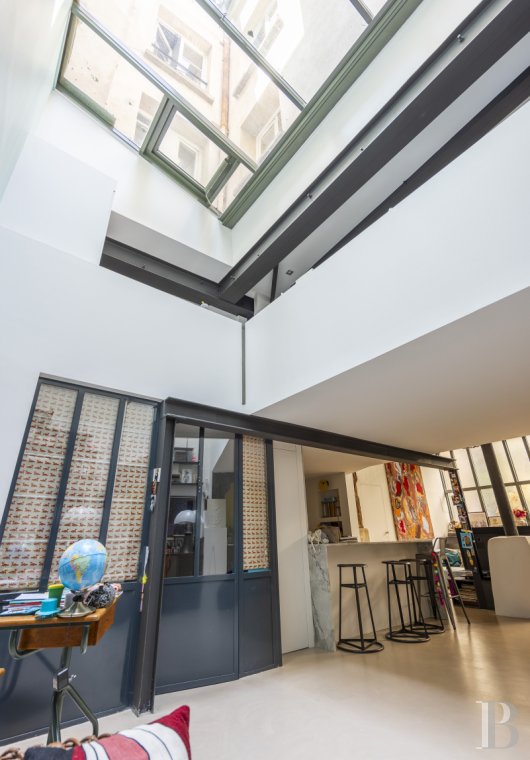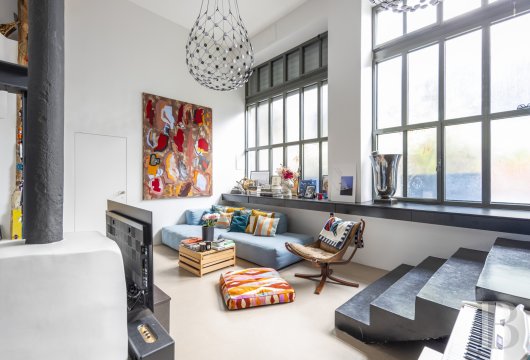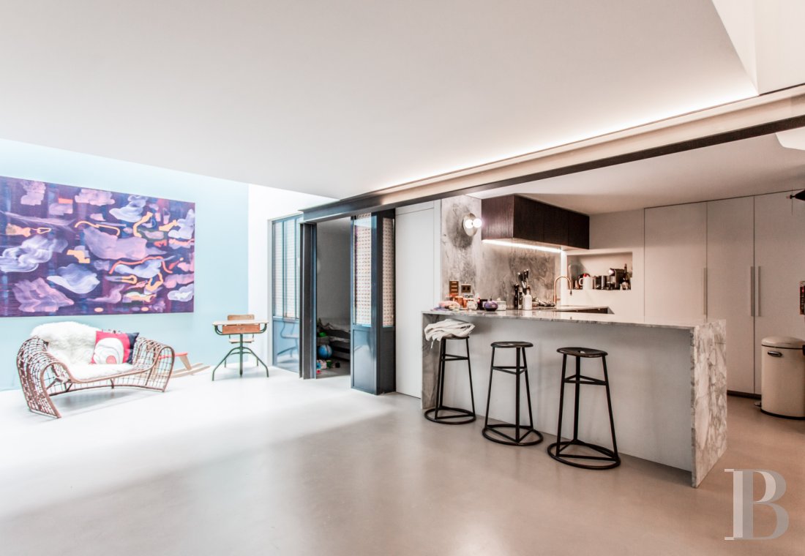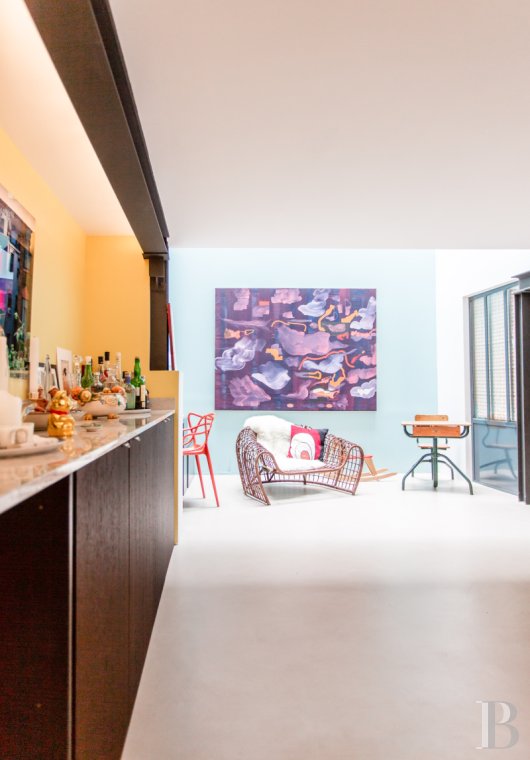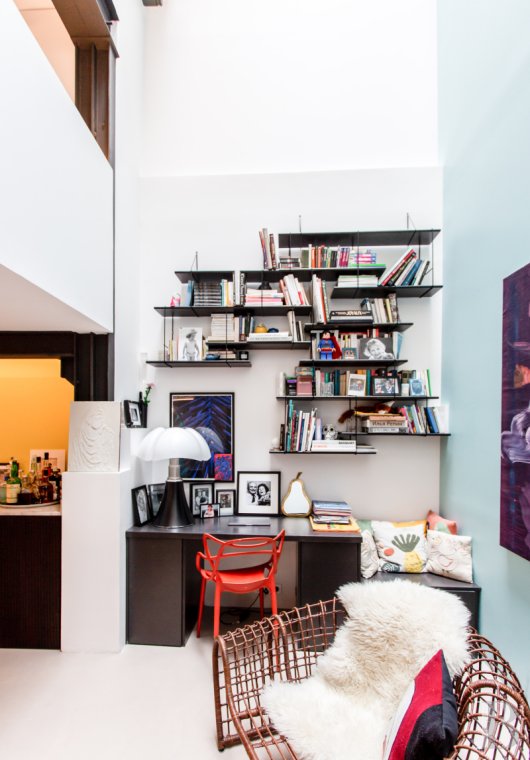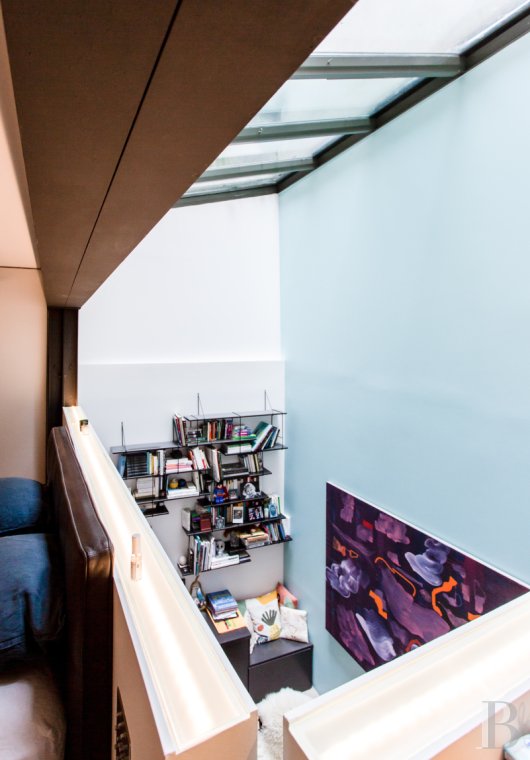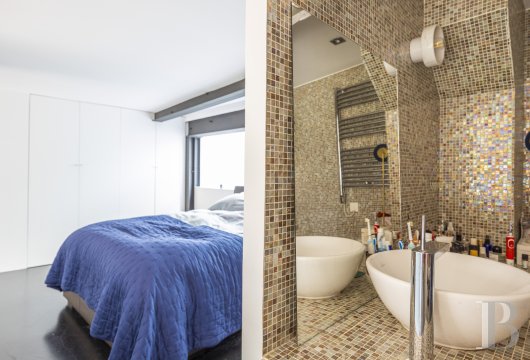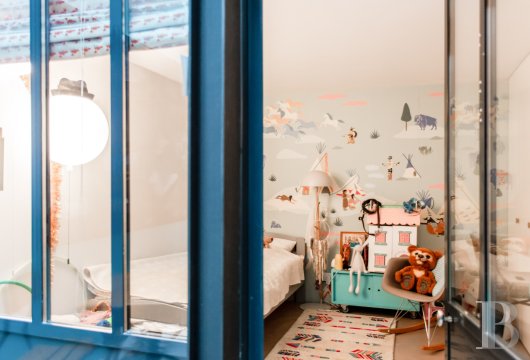Location
This open-plan apartment lies on a calm, private street in the Sainte-Avoye neighbourhood of Paris, near the Rambuteau metro station. It is tucked away in the heart of the French capital’s trendy Marais district – one of the oldest parts of the city’s north bank. Some roads here date back to the thirteenth century. Back then, the area was a scattering of dwellings and priories. Few remains of this period are now left. From the sixteenth century, the city’s urban growth brought the district grand town houses and splendid apartment buildings. Today, these edifices still give the neighbourhood its architectural appeal. The area abounds in art galleries, fashionable restaurants and specialist food shops.
Description
The open-plan apartment
This open-plan apartment was once a workshop. It was turned into a gallery before becoming this fine dwelling. It offers a floor area of 103m² (95m² of liveable floor area according to France’s Carrez law). The apartment stands out for its impressive wall of large industrial-style glazing. The entrance area looks down over the interior. A few steps take you down to a lounge with a ceiling height of four metres. An open-plan kitchen is fitted harmoniously into it with a contemporary marble design. A library area and cupboards extend the room to a second space beneath glazing that is currently used as an office. Beside it, a glazed workshop-style partition separates it from a bedroom that could serve as a guest room. Next to it is a guest lavatory with a shower and washbasin.
From the lounge, a flight of concrete stairs leads up to the top level, which is taken up by an open-sided master bedroom on a mezzanine floor that looks down at the space below it. Up here, there is also a bathroom with two washbasins and a walk-in wardrobe. The latter could be turned into a third bedroom. All the floors are made of polished concrete. A wall of exposed stonework contrasts with white walls. And old timber beams appear next to exposed metal I-beams.
Our opinion
This splendid open-plan apartment is a hidden gem. Its roomy spaces seem natural here. A harmonious pairing of old and contemporary fine materials brings out the charm and character of this unique place masterfully. This historical property offers modern comfort, yet it has preserved its original sheen. And it is conveniently adaptable too: an endless range of layouts could be enjoyed in this delightful, cavernous dwelling.
1 390 000 €
Fees at the Vendor’s expense
Reference 301136
| Total floor area | 103.29 m2 |
| Number of rooms | 3 |
| Ceiling height | 4.49 |
| Reception area | 58 m2 |
| Number of bedrooms | 2 |
| Possible number of bedrooms | 3 |
| Number of lots | 9 |
| Annual average amount of the proportionate share of expenses | 6000 € |
NB: The above information is not only the result of our visit to the property; it is also based on information provided by the current owner. It is by no means comprehensive or strictly accurate especially where surface areas and construction dates are concerned. We cannot, therefore, be held liable for any misrepresentation.

