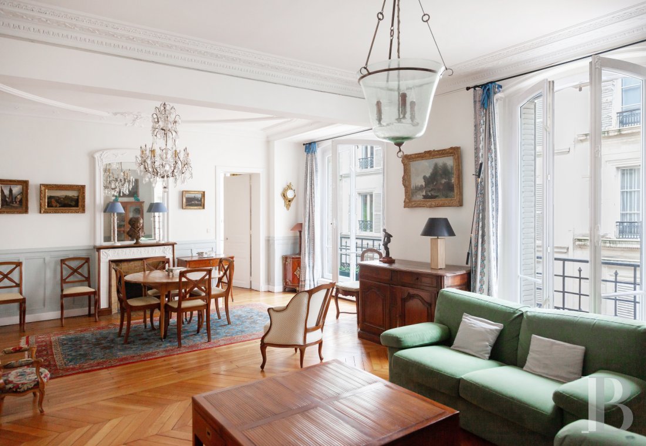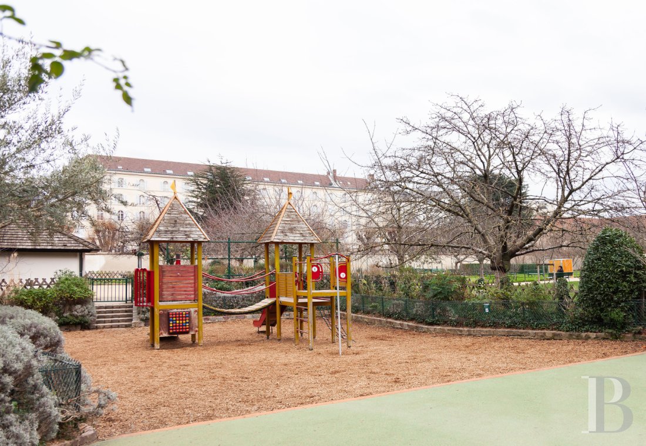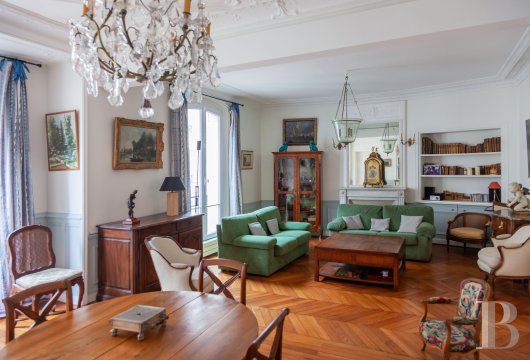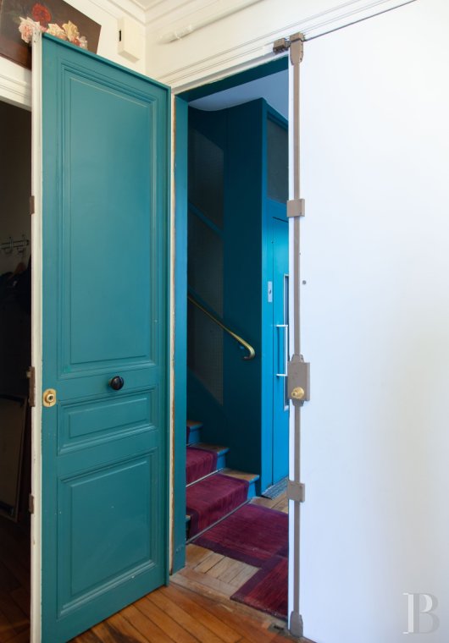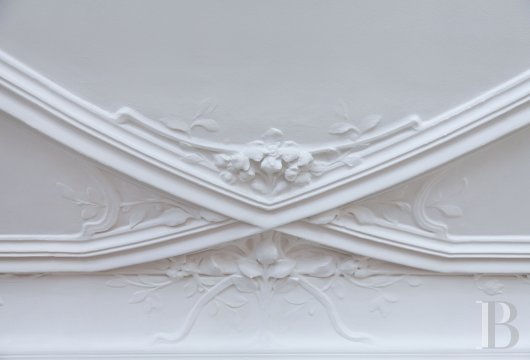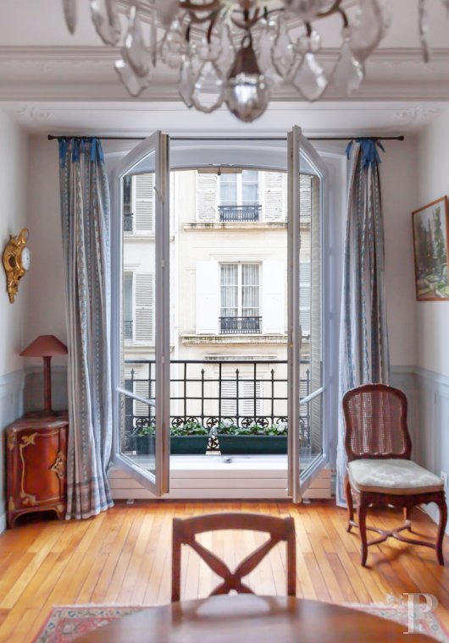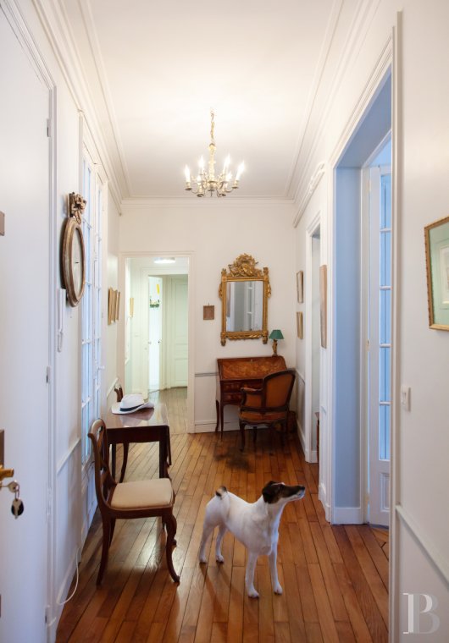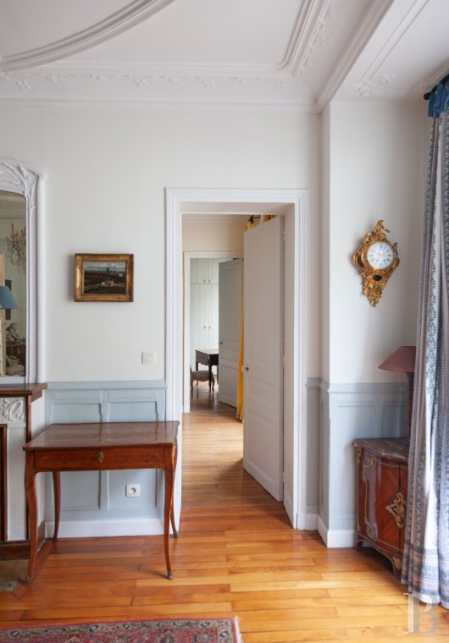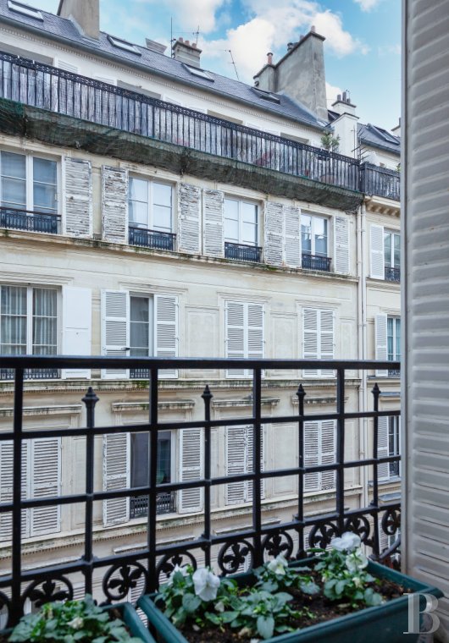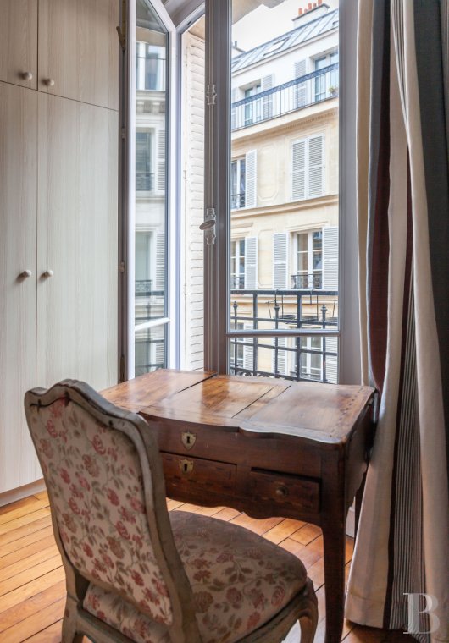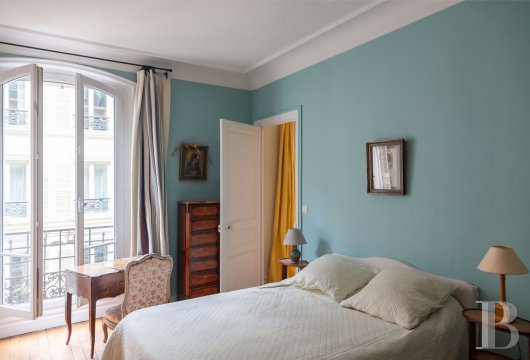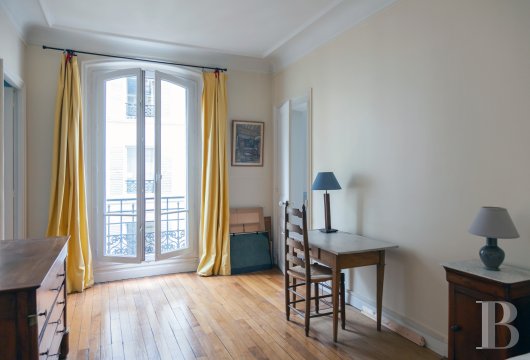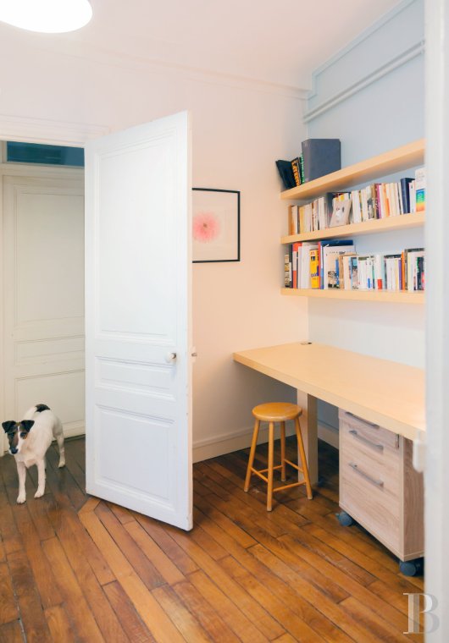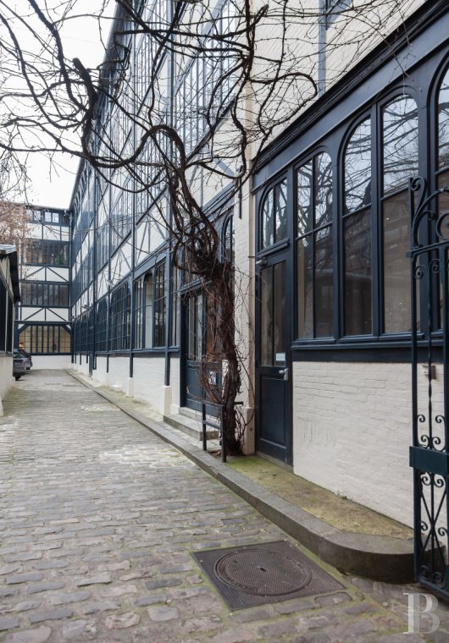Location
The address is a reference to the bishop of Babylon, Jean Duval (1597-1669), who founded the Society of Foreign Missions of Paris in 1663, situated not far away on Rue du Bac. In addition to the Bon Marché department store and the legendary boutiques of the Rue de Grenelle and Rue de Sèvres, this address benefits from the surrounding gardens, such as the Jardin de l’Intendant within the Hôtel des Invalides, the Jardin Catherine-Labouré, as well as the garden part of the Musée Rodin. There are many renowned schools nearby, including the Lycée Victor-Duruy, Sciences Po and the Penninghen School of Art and Architecture. Numerous bus services and the Sèvres-Babylone and Saint-François-Xavier metro stations are just a stone's throw away, served by lines 10, 12 and 13.
Description
A lift takes you to the third floor: the restored flat, measuring more than 100 m², is adorned and lit by tall windows with small balconies lining the noble Restoration period facades beneath the Parisian sky.
The original decorative features have been preserved, including herringbone parquet flooring, dado rails, Classical or Art Nouveau-style frieze mouldings and marble or brick fireplaces. The entrance hall, with its wardrobe, leads to a living room of over 37 m², which doubles as a sitting room and dining room, featuring two fireplaces with overmantel mirrors. The hallway leads to an alcove-shaped study, followed by the kitchen with its dining area. The two bedrooms of roughly 14 and 15 m² are at the back of the flat and include closets. They share a shower room.
Finally, there is a cellar in the basement. The caretaker lives in the building.
A distinguished place to live and work
This elegant, restored flat has a floor area exceeding 100 m² and still retains its early 20th century features. On the third floor, accessed by the building's lift, the double-leaf entrance door with its decorative mouldings shelters the property which exudes a calm, refined atmosphere. Tall windows with flower-decked guardrails bathe the main rooms in natural light, revealing the beauty of the dressed stone Restoration period facades, adorned with moulded stringcourses, canopied windows and louvered wooden shutters. The white of the walls contrasts with the blue-green of the moulded dado rails beneath a ceiling almost 3 m high, encircled by mouldings with oval friezes and Art Nouveau floral motifs. The flooring is either herringbone or straight strip oak. Following on from the entrance corridor, the living room and dining room make up a beautiful reception area of almost 38 m² featuring two fireplaces with overmantel mirrors: the first reflects the Louis XVI style and is of Carrara marble; the other, an iconic example of the Art Nouveau style, is topped with an oak mantelpiece on jambs and features a lintel adorned with authentic Art Nouveau ceramics, sculpted with emblematic plant motifs. The two spacious bedrooms follow on from one another and include generous wardrobes, close to the shower room. Tucked away, a study, delicately veneered with birdseye maple, forms an alcove not far from the kitchen, where a table and chairs provide a dining space.
Our opinion
On the edge of the 6th arrondissement, this is an address that harbours the key ingredients of Parisian art de vivre. Just a stone's throw from the famous Bon Marché department store and numerous prestigious schools and colleges, it borders the gardens of the Hôtel des Invalides and the Musée Rodin. Situated in the centre of an emblematic district of the Faubourg Saint-Germain, this elegant flat combines the essential qualities of everyday family life - space, peace and light - making it just as well suited to a professional practice.
Between straight lines and curves, between Classicism and Art Nouveau, the heart of the place oscillates, tinged with subtle, vivid colours in a white clarity of refined simplicity.
Reference 188621
| Total floor area | 101 m2 |
| Number of rooms | 4 |
| Ceiling height | 2.80 |
| Number of bedrooms | 2 |
| Annual average amount of the proportionate share of expenses | 6700 € |
NB: The above information is not only the result of our visit to the property; it is also based on information provided by the current owner. It is by no means comprehensive or strictly accurate especially where surface areas and construction dates are concerned. We cannot, therefore, be held liable for any misrepresentation.

