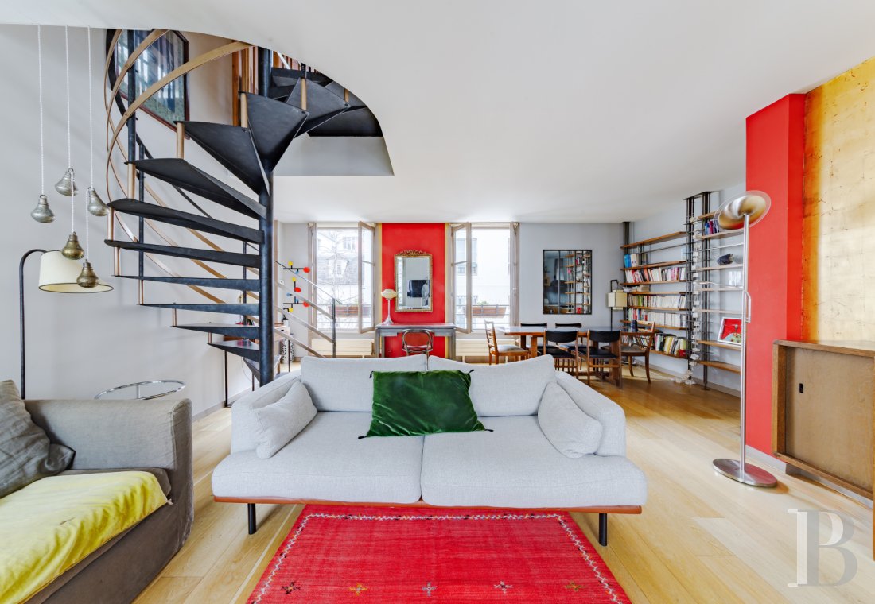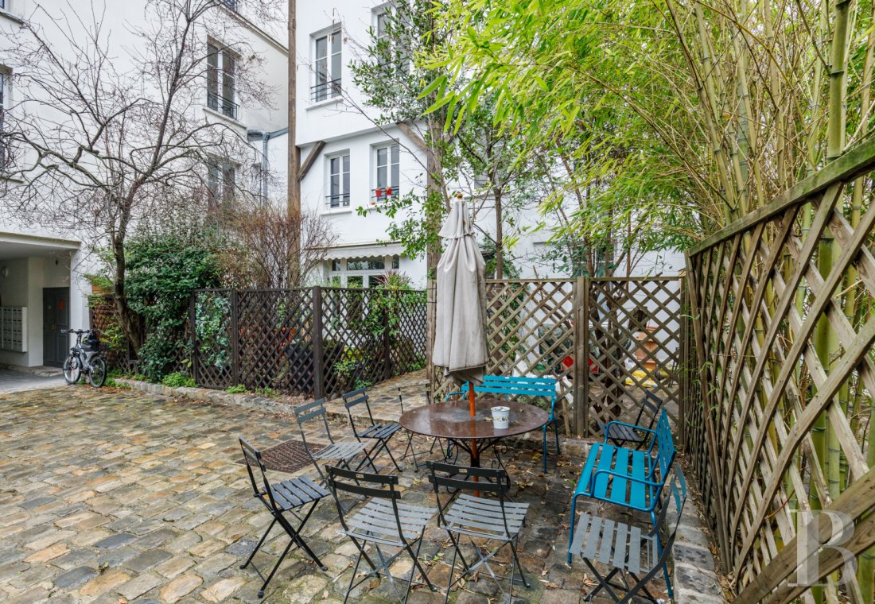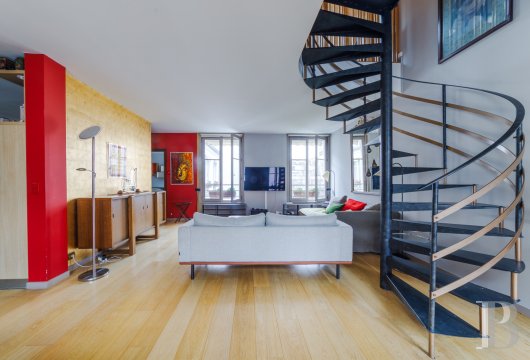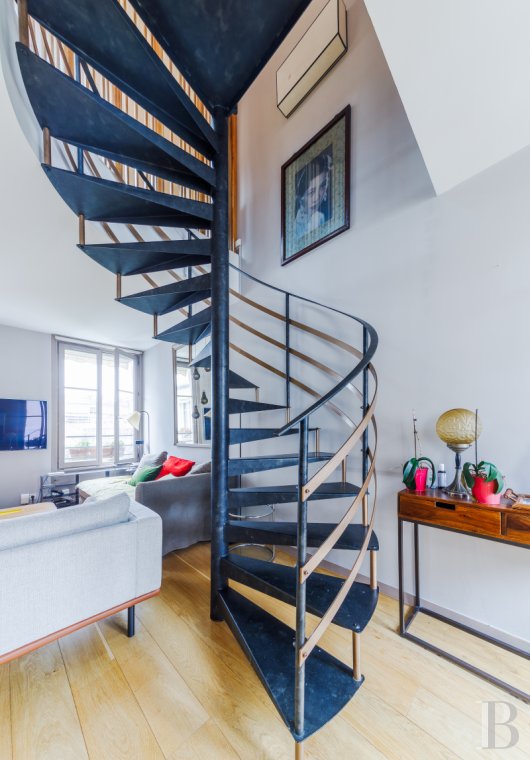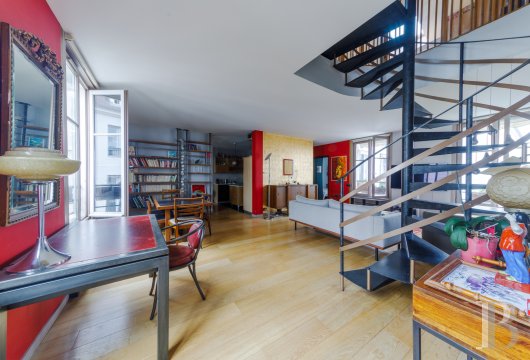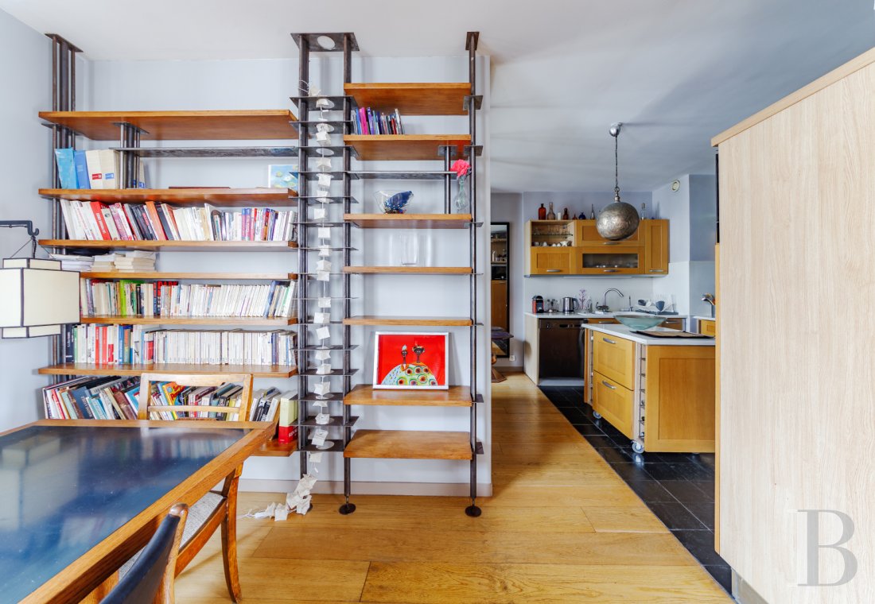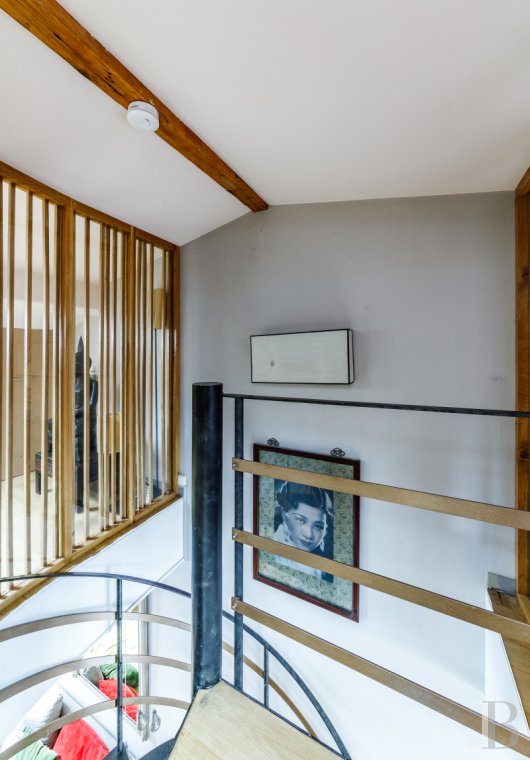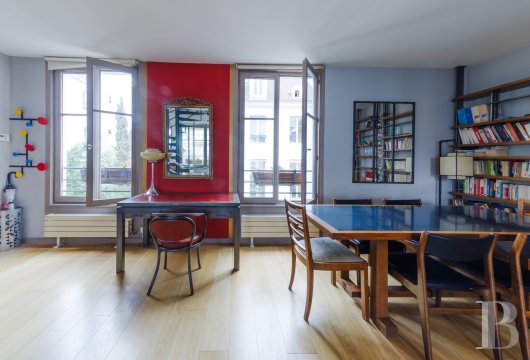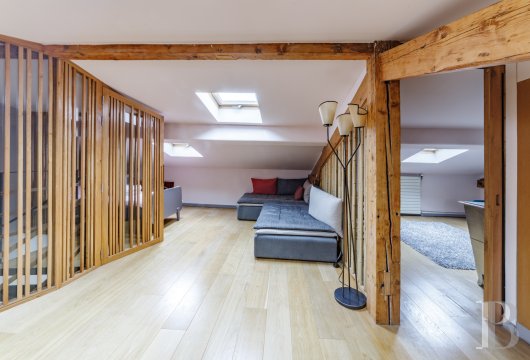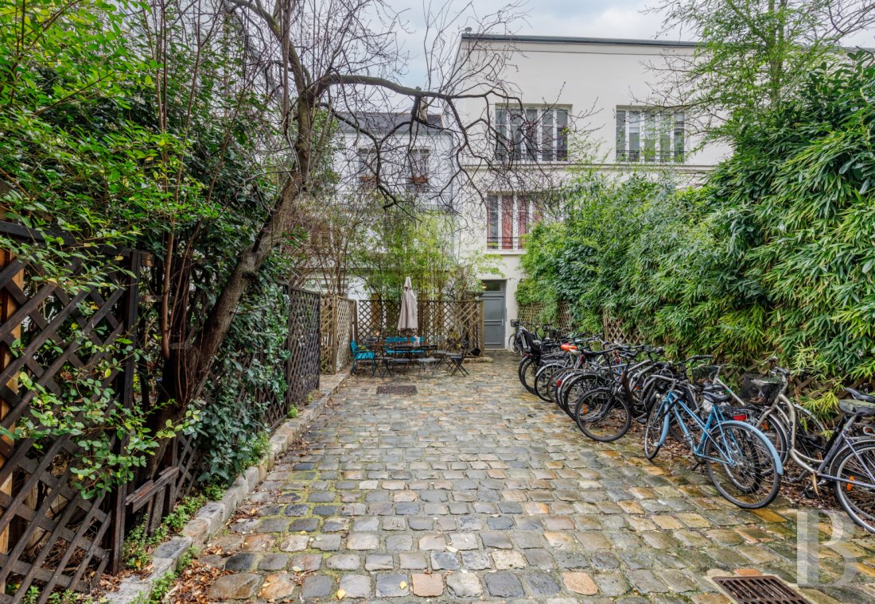Location
The property is located on the site of a former Cistercian Abbey, founded in the 12th century and largely destroyed during the French Revolution. It is less than 5 minutes' walk from the Aligre market, one of the very first in the capital. The lively, picturesque district abounds with shopping streets, bars and excellent restaurants. Retro shops and boutiques in the area exude a bohemian atmosphere. Numerous schools are located nearby, such as the Cîteaux primary school, the Germaine-Tillion secondary school and the Paul-Valéry higher secondary school, just 10 minutes' walk away, as well as a private Montessori school. A nursery opposite the building entrance and a local supermarket facilitate day-to-day life. Regional express line RER A and Metro line 11 stations are nearby, as are a number of bus stops.
Description
The flat is located on the second and third floors of the building, with the entrance opening onto a large living room flooded in natural light, followed by a kitchen, a study and the main master bedroom. The upper level contains two bedrooms with sloping ceilings and a bathroom. The layout was designed by an interior architect, with seamless spaces and plenty of storage space. Bathed in light thanks to its triple aspect, the property is also very quiet, as it overlooks a courtyard planted with trees.
The flat
First level
After passing through the large gate opening onto the street, a wide wooden staircase leads from the small leafy courtyard up to the property. The landings serving the upper floors are of period terracotta tiles. On the second and top floor, the reinforced entrance door to the flat opens onto a double living room, a vast space with solid oak flooring. Four double-glazed windows illuminate the space. They face south and north and are protected by external blinds. The living area comprises a large sitting room, a dining room and an office area, benefiting from an abundance of natural light from both sides.
A magnificent wood and iron staircase, designed by a film set decorator and finely crafted like a piece of art, is the main decorative feature of the flat. The walls are lined with bookshelves. Following on from the dining room is the kitchen. Bright and well-equipped with quality appliances, it features a slate-tiled floor and a moveable island with plenty of storage space. There is a study opposite the kitchen, partitioned off by a wrought-iron and glass wall. This space is lit by a north-facing window.
The master bedroom is on the south side of the flat. This large bedroom features a spacious storage cupboard, solid oak flooring and two large windows. The adjacent bathroom is accessed through a wooden door. The bathroom includes a large tub, a shower and a washbasin. The flooring is of white tiles, and a large number of wooden storage units line the walls. A south-facing window provides natural light. There is also a separate lavatory followed by additional storage space.
Second level
The upper level is reached via the elegant staircase, the top of which is protected by a wooden landing with balustrade. There are two bedrooms on this storey, as well as a games area, plenty of storage spaces and a shower room with washbasin and toilet. Light floods in through a series of skylights located all along the subdued storey, where waxed concrete walls have been given a harmonious patina. The upper floor can easily be adapted to a different configuration, if required.
Our opinion
This is a place that will suit residents looking for a lively neighbourhood with a bohemian ambience and both green and urban surroundings. Close to the Bastille, the area is vibrant, yet the flat is undisturbed, located in a quiet, two-storey building with no neighbours above. The spacious, open-plan layout has been clearly designed for ease of use and practicality, without compromising the contemporary style of the home, which has been carefully crafted in every respect - materials, shapes, colours and light. No renovation work is required; everything here lends itself to easy living, a duplex ready to move into, offering generous living conditions and precious seclusion.
1 560 000 €
Fees at the Vendor’s expense
Reference 551888
| Land registry surface area | 150 m2 |
| Total floor area | 150 m2 |
| Number of rooms | 5 |
| Reception area | 90 m2 |
| Number of bedrooms | 3 |
| Number of lots | 4 |
| Annual average amount of the proportionate share of expenses | 832 € |
NB: The above information is not only the result of our visit to the property; it is also based on information provided by the current owner. It is by no means comprehensive or strictly accurate especially where surface areas and construction dates are concerned. We cannot, therefore, be held liable for any misrepresentation.

