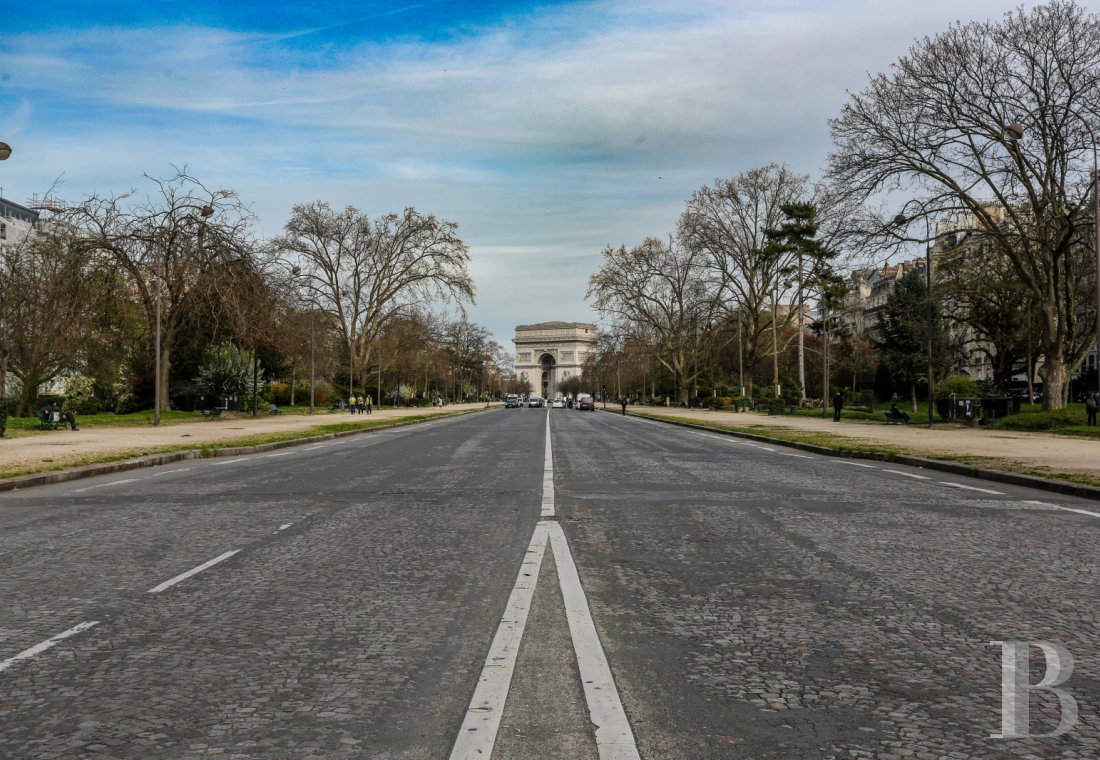Location
Linking the Arc de Triomphe to the Bois de Boulogne, Avenue Foch is one of the most prestigious addresses in Paris. The widest artery of the capital - around 120 m -, the avenue is lined with gardens created by Adolphe Alphand and boasts the unique feature of having retained two bridle paths, which connect to the Bois de Boulogne. The address is famous for having been home to many celebrities - from Maria Callas to the Grimaldis - and today, this is where many heads of state have their Parisian pied-à-terre. An imperial decree, still in force, prohibits the installation of shops in order to guarantee the tranquillity of residents.
Argentine and Charles-de-Gaulle metro stations, served by metro line 1, local shops and the fact that the property is within the Lycée Janson-de-Sailly catchment area all add to the convenience of daily life.
Description
The full-width property faces east and west, and features a terrace and balconies. Situated in a quiet location hidden from prying eyes, the flat has its own internal lift and two additional parking spaces are available in the basement. The facade has recently been renovated, and repairs to the communal areas have been approved and paid for. The property is offered for sale on a confidential basis.
The residence
The address is steeped in history: before its demolition in 1969, it was the site of the famous Palais Rose (pink palace), inspired by the Trianon, built for Count Boniface de Castellane and his wife Anna Gould. The architectural style and luxury of the abode meant that this townhouse was the most accomplished in the capital. It was the venue for the sumptuous festivities that marked the beginning of the 20th century, to which the world's rich and famous were invited.
In 1974, the Danish architect Henrik Lassen completed a luxurious residence replacing the Rose Palace. The complex is modern. The predominantly horizontal lines conceal two interior gardens and a succession of terraces. On either side are the townhouses that form the residence. Further on, another of his buildings, of more classical design, rises twelve storeys.
A stately iron gate leads to a walkway crossing one of the gardens, and red-carpeted steps descend to a glazed patio. The decor is striking, with a mix of coloured carpets, backlit dark wood panelling, tinted ceiling mirrors and curved glass panes outlining the patio. There is a 24-hour caretaker service with a reception desk, as well as a team providing security and other services. The facades have recently been renovated, and the communal areas are currently being refurbished. The other commonhold owners include some of the world's leading CEOs and members of royal families. At one time, Jacques Dutronc and Françoise Hardy also lived here.
The flat
Like a townhouse, it has no neighbours and is extremely peaceful and hidden from prying eyes. The floor area (under Carrez law) is roughly 208 m². A double entrance door opens onto a hallway with a coat closet and office area on the first floor. From here, a staircase leads to the upper floors, where a dining room meets an open-plan kitchen with all fixtures and fittings.
On the upper level, a large sitting room opens onto a tiled terrace overlooking a quiet street. On the other side of the landing, the master bedroom with walk-in wardrobe and open-plan bathroom, complete with bathtub and shower, overlooks the shared gardens.
On the third level, a guest bedroom with adjoining shower room opens onto a balcony that also enjoys the views over the green spaces of the building. On the street side, two bedrooms with a large balcony share a bathroom.
The three levels of the flat are served by an internal lift and a staircase. The bright spaces have a contemporary feel and feature large openings, a predominantly white and grey decor, comfortable volumes and an airy layout.
Finally, there are a utility room in the basement that could be used as a games room, a shower room and a laundry room.
Our opinion
Combining the advantages of a flat and a townhouse, this property features all the space and ambience that can only be provided by the communal areas of a commonhold and the privacy only a townhouse can guarantee. Although the exterior of the building may seem a little austere, its ingenuity is fully apparent inside, where every detail has been carefully chosen and designed. The residence is particularly well known for the quality of its services, attested to and enhanced by its prestigious residents.
Reference 684454
| Total floor area | 213 m2 |
| Number of rooms | 7 |
| Number of bedrooms | 4 |
| Surface Maid's room | 15 m2 |
| Parking 1 | |
| Parking 2 | |
| Surface Balcony | 15 m2 |
| Surface Terrace | 12 m2 |
| Number of lots | 137 |
| Annual average amount of the proportionate share of expenses | 0 € |
NB: The above information is not only the result of our visit to the property; it is also based on information provided by the current owner. It is by no means comprehensive or strictly accurate especially where surface areas and construction dates are concerned. We cannot, therefore, be held liable for any misrepresentation.


