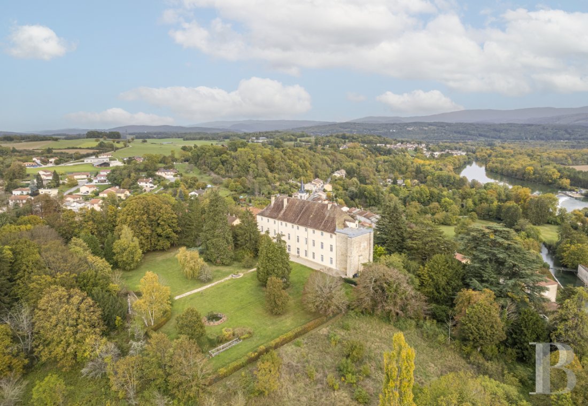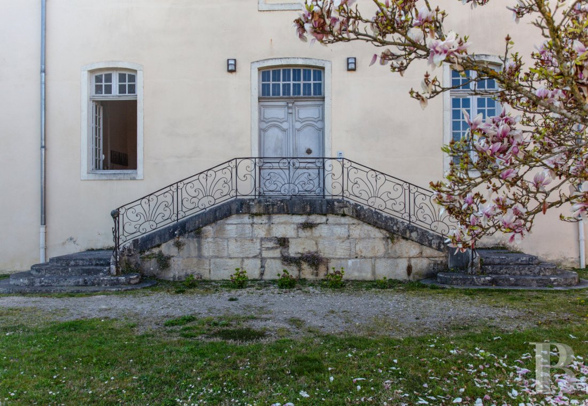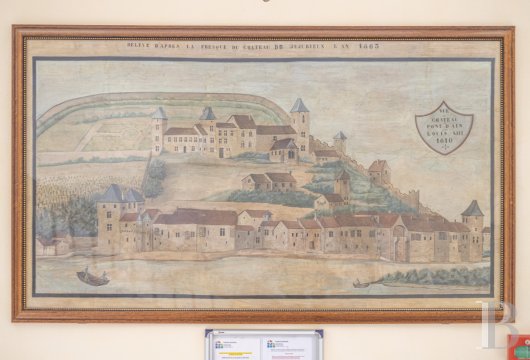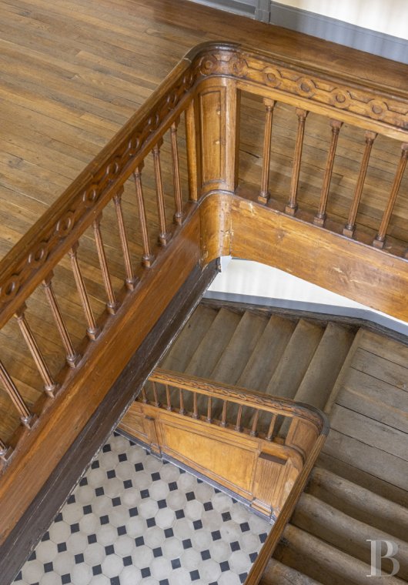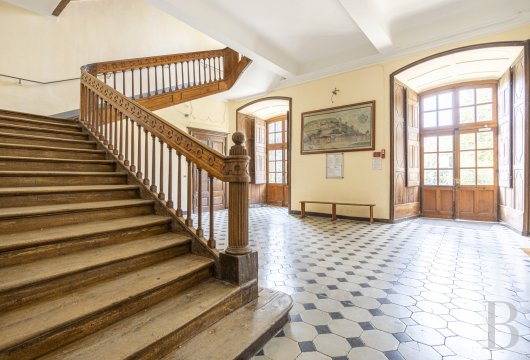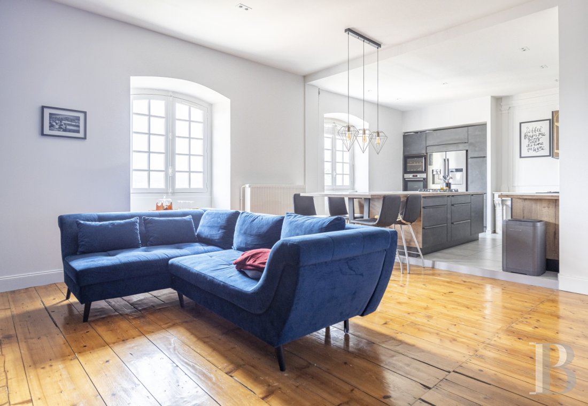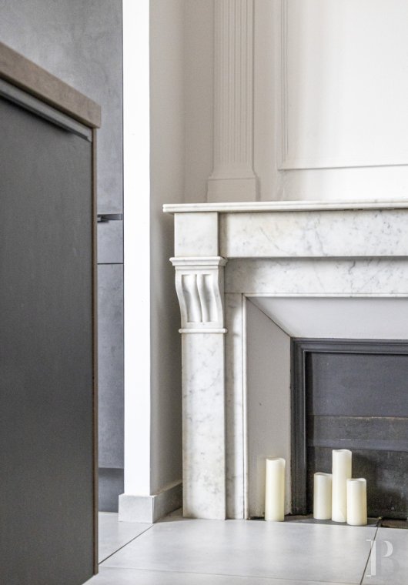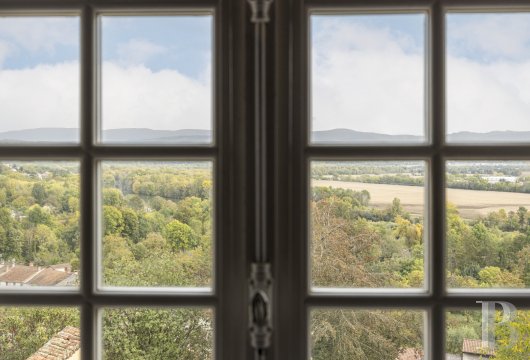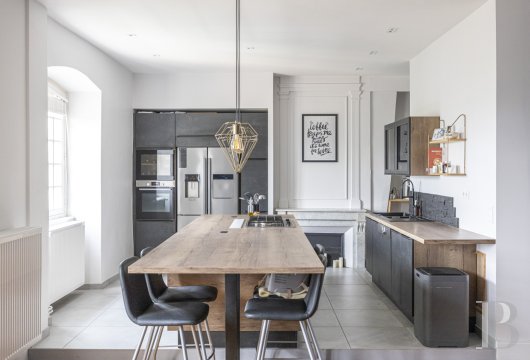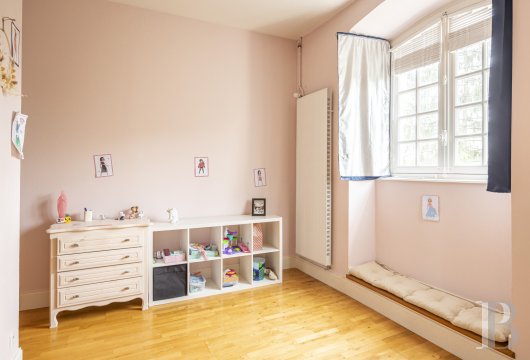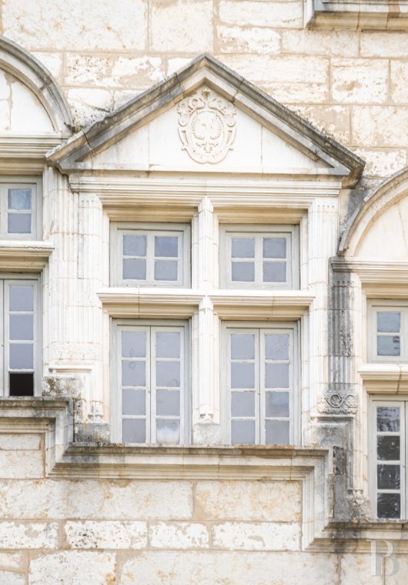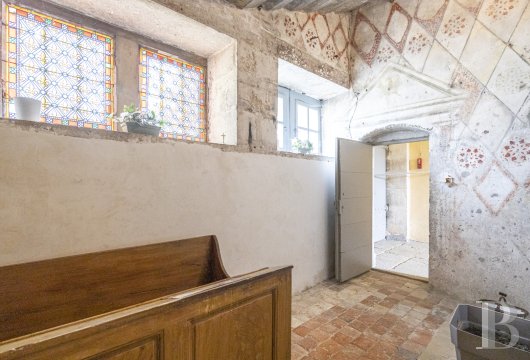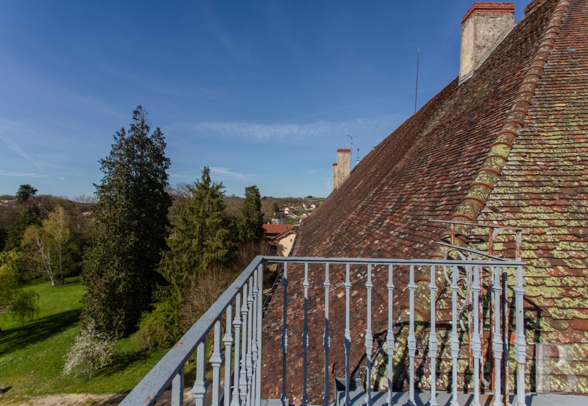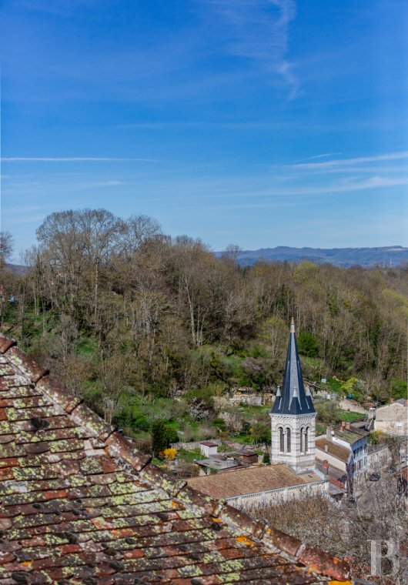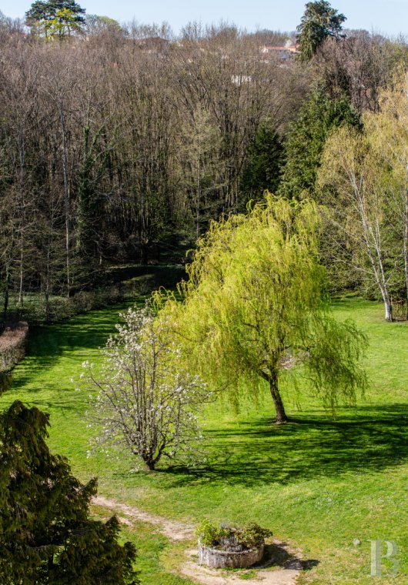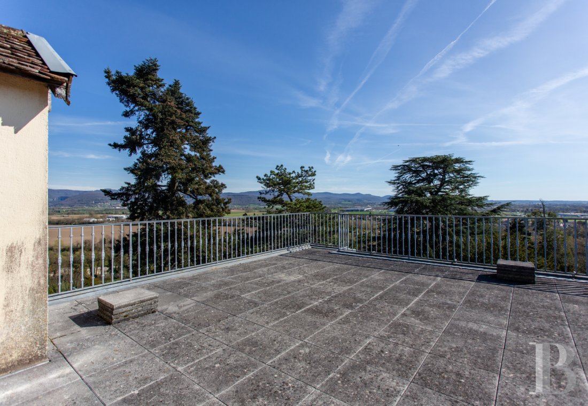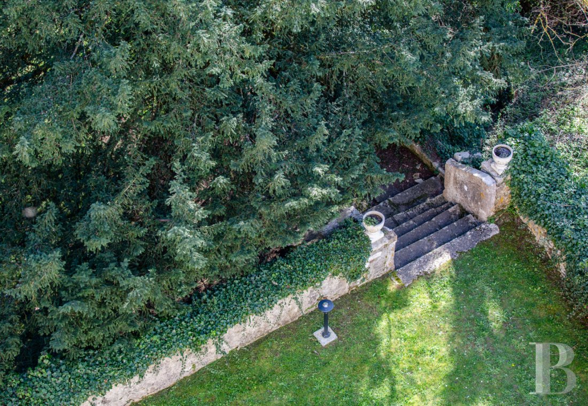Location
In the east of France, at the gateway to the Jura mountains and the Alps, this flat is located in a medieval stately home in a small town in the Ain region, between the Bugey vineyards and the myriad lakes of the Dombes region. The village is crossed by the Ain river, at the meeting point of green mountain landscapes and plateaux dotted with lakes. The village is famous for its fishermen, as well as for its impressive medieval stone bridge.
All local shops and services are to be found in the village. Just 2 minutes away, the train station provides services connecting to Lyon in 20 minutes and Geneva in 1 hour 30 minutes. From Lyon, the former capital of the Gauls, the high speed TGV train takes you to Paris or Marseille in 2 hours. At the crossroads of various major routes since the Middle Ages, the village is ideally served and close to the A40 and A42 motorways, linking to the north and south of Europe respectively.
Description
After passing through the gate that marks the entrance to the grounds, a vast parking area stretches out in front, and to the right, a tree-lined driveway ascends to the old outbuildings. These are arranged around a courtyard, comprising a farmhouse, a barn and a former convent building that has been converted into lodgings. The architecture, at once simple and angular, testifies to the authenticity of the site.
As you look beyond their rendered facades topped by monk-and-nun tiles, the castle can be made out to the south, with its grounds featuring large lawns and shady footpaths.
Rebuilt in the 16th century, the east-facing structure is preceded by a gravel area and stands out for its striking four-storey height. The impressive rendered facades are topped by a hip roof with flat tiles. Numerous tall windows let the light stream into the interior. At the north end, it is flanked by a solid square tower. At the end of the 15th century, this tower housed the tomb of Philibert Le Beau, Duke of Savoy, and the chapel of his wife Marguerite of Austria, daughter of Emperor Maximilian I, after whom the staircase in the main building is named. The tower, built of exposed dressed stone, reflects the architectural style of the Renaissance: the cross-mullioned windows, topped with triangular or round-arched pediments, follow the course of the stone staircase.
The second floor flat comprises three bedrooms, a spacious living room with an open-plan kitchen, a bathroom and a separate lavatory.
The site, mansion and outbuildings have all been listed as historic monuments since 2004.
The flat
A double flight of approach stairs protected by a wrought iron balustrade featuring volutes leads up to a carved wooden double door with a glass transom. The vast entrance hall with its Cabochon floor immediately leads to a remarkable three-quarter turn staircase with intermediate landings. Dating from 1594 and restored in the 19th century, this fine example of traditional craftsmanship features a intricately carved balustrade with banisters in the form of antique columns. The handrail features a distinctive chain-link motif.
The flat is located on the second floor. A corridor with a built-in cupboard leads to all the rooms in this property. On the right, there is a bright living room with blue-painted walls. Its straight strip, glossy hardwood floor is followed by the large, light grey floor tiles of the open-plan kitchen. Fully equipped with a central island, it features a stylish white marble fireplace topped with antique-style pilasters. The windows reveal views of the woodland, the village, the Ain river and the mountains beyond. Hidden beneath the ceiling, there is a listed mural painting. One of the three bedrooms has its own shower room, while the other two share another bathroom. The lavatories are separate, and this area is also used as a laundry and boiler room.
All the rooms in the flat have ceiling heights of over 3m and hardwood or engineered wooden flooring.
The shared areas
Renovated in the 19th century, the chapel is paved with terracotta tiles and large white flagstones. While multi-coloured stained glass windows illuminate the interior, the walls are decorated with red diamond patterns and flowers. At the top of the tower, a shared terrace offers panoramic views of the surroundings.
Within the grounds of the property, a large parking area of more than 1,000 m² can be used free of charge. The property is secured by an electric gate with keycode and intercom entry system.
The residents also have free access to a cellar and bicycle storage area. There is a shared reading area on the first floor of the castle.
The grounds
Covering more than 2 hectares, the grounds are dotted with numerous ancient trees and fruit trees such as apple, pear, cherry and walnut trees, as well as pines and cypresses. A wide variety of flowers add colour to the landscape. Two ponds with a diameter of around 7 m are home to a variety of carp and goldfish. There is also a garden area where barbecues can be held.
A brief historic background
In 1476, Louise de Savoie was born in this town, followed four years later by her brother Philibert le Beau. Louise was the mother of François I, the future King of France, who stayed at the castle in 1546; Philibert was the husband of Marguerite of Austria, daughter of Emperor Maximilian I. Following the accidental and untimely death of her husband, she decided to commission the construction of the church of Brou, a royal monastery and masterpiece of flamboyant Gothic art, just a few kilometres away.
The grand staircase, known as the "Marguerite Tower", was listed as a historic monument on 22 February 1927. The private chapel of the Counts of Savoy was located within the enclosure of the castle.
Useful information
Protection of listed buildings falls under a special tax regime. This means that certain expenses relating to the protected areas - such as works, interest on loans, property tax and insurance, among others - can qualify for a deduction of up to 50% of taxable income. These expenses are deductible from property revenue.
Our opinion
A vast modern flat enjoying a view over an awe-inspiring scenery, with the mountains on the horizon, in a 15th and 16th century stately home, a skilful combination of medieval structure and Renaissance-style decor. Its recent renovation, adding a splash of colour, makes it a top-quality property, spacious and bright, in a truly privileged setting.
Not only does the property offer a captivating sense of travelling through time, but the presence of the historic chapel, which inevitably evokes the passing of eminent figures, also serves as a reminder of the site's long history as a place of rest and tranquillity.
Reference 912982
| Land registry surface area | 2 ha 6 a 72 ca |
| Main building surface area | 117 m2 |
| Number of bedrooms | 3 |
| Number of lots | 30 |
| Annual average amount of the proportionate share of expenses | 2736 € |
NB: The above information is not only the result of our visit to the property; it is also based on information provided by the current owner. It is by no means comprehensive or strictly accurate especially where surface areas and construction dates are concerned. We cannot, therefore, be held liable for any misrepresentation.


