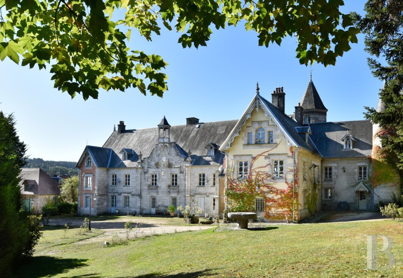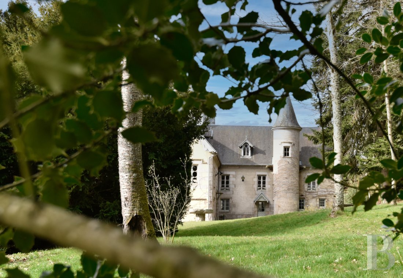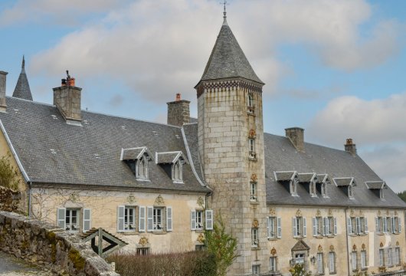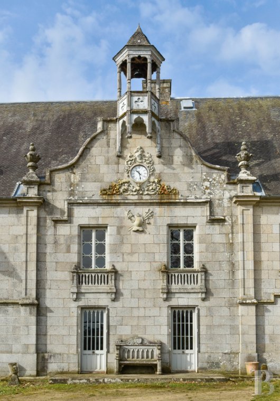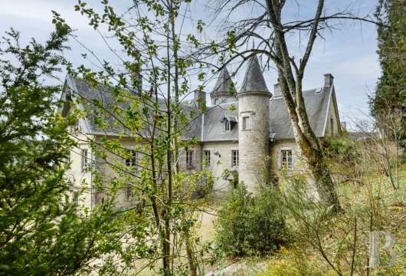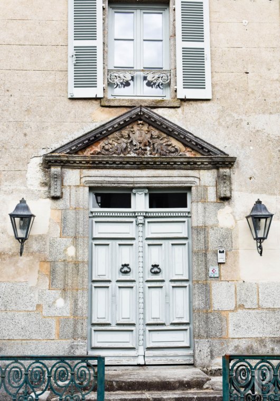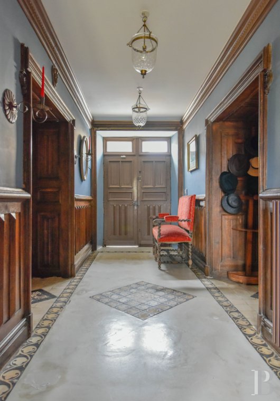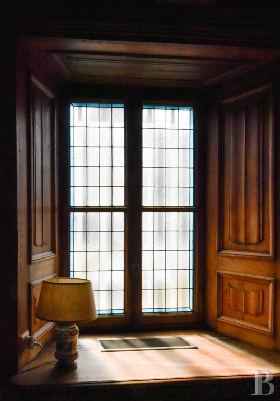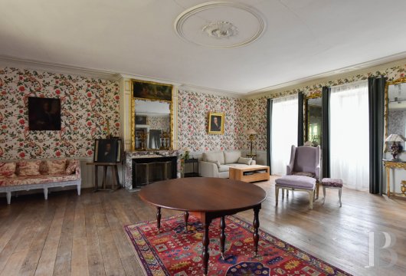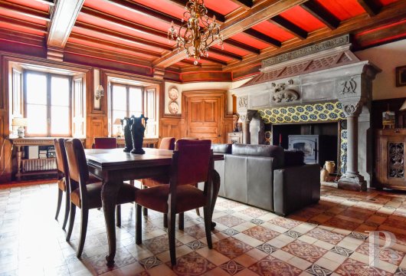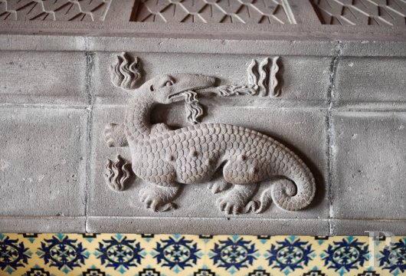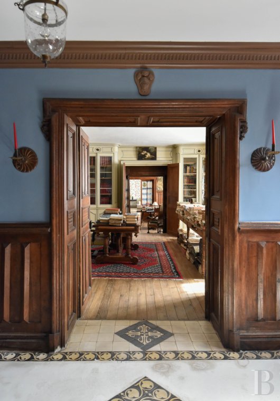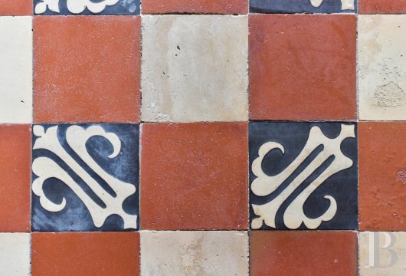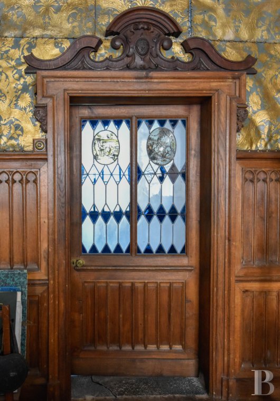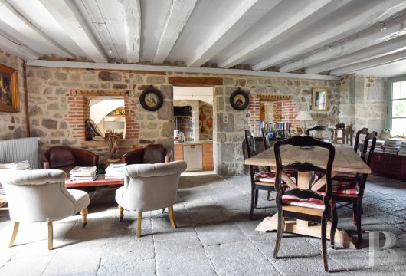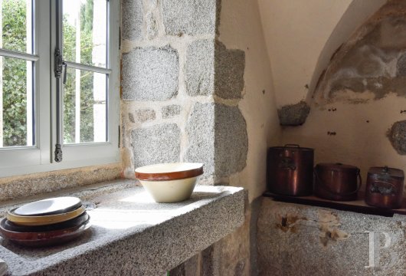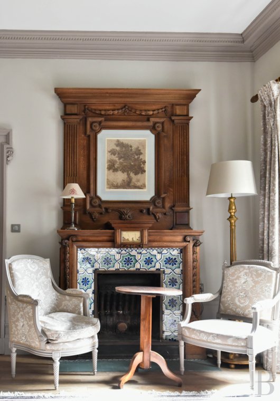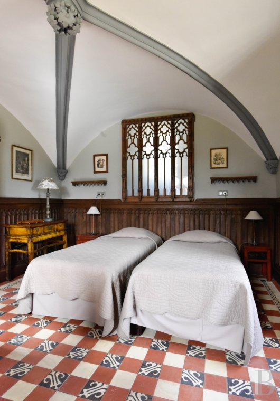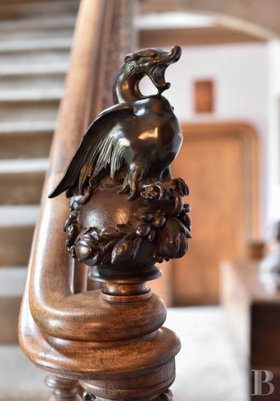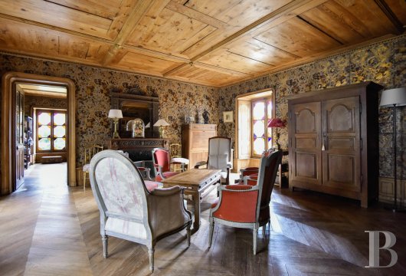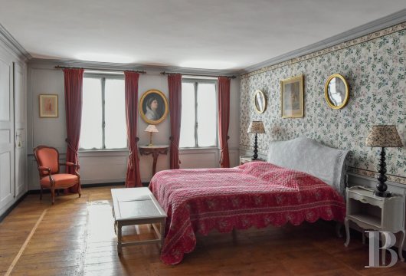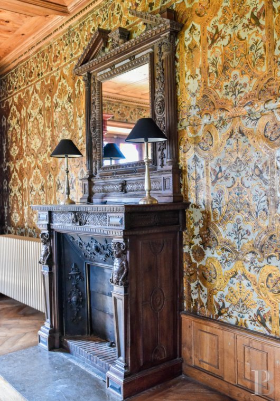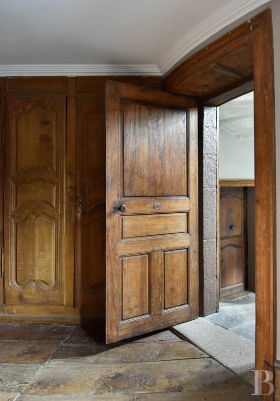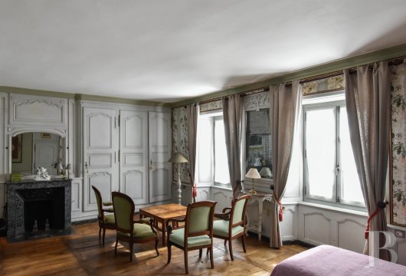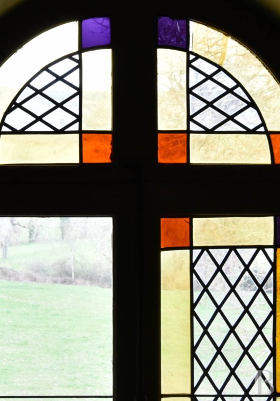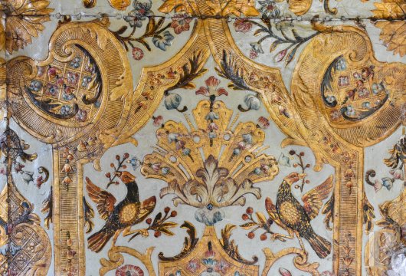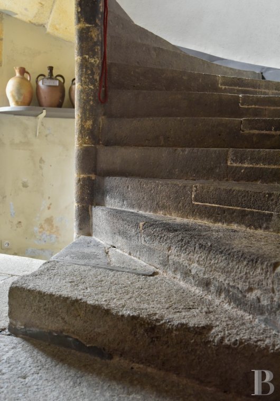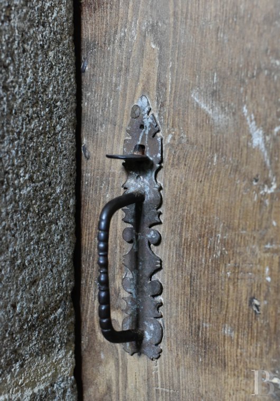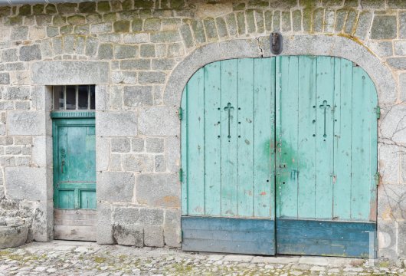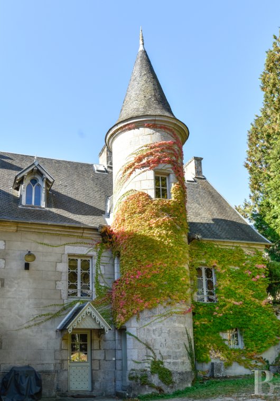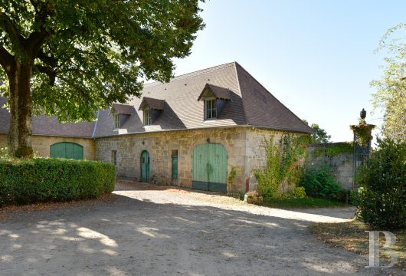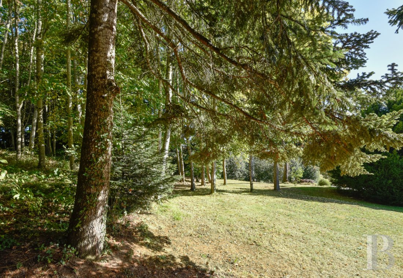grounds of 1 hectare in a village on the border between the Limousin and Auvergne regions

Location
At an altitude of 720 metres, in a medieval village in south-east Creuse, the property is located twenty minutes by car from Aubusson, the international tapestry town, one hour from Clermont-Ferrand and one hour and forty-five minutes from Limoges. It takes about four hours to drive to Paris. The village has all the essential services such as a grocery shop, supermarket, pharmacy, bakery, bar, post office, medical centre, garage and a bank. All around, the countryside offers a succession of mainly wooded hills, meadows and pastures with numerous hiking trails. The property is situated on the edge of the Millevaches plateau, and only one hour's drive from the Auvergne chain of volcanoes and ski slopes, the peaks of which are visible in the distance.
Description
The chateau
Originally dating back to medieval times, it was remodelled in the 18th and 19th centuries to achieve its current layout and decor. It is almost fifty metres long and has three levels. The first two have been restored and provide a floor area of more than 700 m². The long, rendered facade on the village side, punctuated by a stair tower and bordered by an ornate stone balustrade, displays a typical 19th century decor. Various stylistic influences can be found here, notably the mascaron ornaments above each of the thirty-one openings, and the dormer windows, adorned with wooden lace. A low iron railing and a four-step perron lead directly from the street to the entrance door featuring a pediment adorned with cherubs. On the parkland side, the facade, interrupted by a wing at right angles and a narrow tower, reveals the different construction and extension periods. In some places, it has retained the dressed stonework, particularly in the central part, which is topped by a large pediment crowned by a bell tower. Other parts of the facade are finished with coloured rendering. Recently inspected and renovated slate roofs cover the entire chateau. The work undertaken by the current occupants involved bringing the electrics up to standard, modernising all the bathrooms and the oil-fired central heating system that serves part of the chateau. In addition, double-glazed windows have been fitted on the village side, the drains have been connected to the main sewage system and the internet and television networks have been installed in all the main rooms, including the bedrooms. Finally, an alarm system has been put in place.
The ground floor
The main entrance on the park side leads to the start of a first staircase with stone steps and turned wooden banisters and is extended by a second direct entrance from the village. On one side, a small doorway with a rib vaulted ceiling also faces the parklands and leads to the large full-width sitting room, illuminated by six windows and a glass door. The marble fireplace is topped by an overmantel mirror. The straight strip oak parquet floor and the period wallpaper constitute an elegant decor. An independent lavatory has been installed on the park side. Accessed from the sitting room, but also via the small entrance, the smoking room with its rib vaulted ceiling is lit by two west-facing windows. It features Gothic-style wood panelling topped by very rare 17th century Dutch embossed leather wall panels. Some of the half-glazed doors have stained glass medallions dating from the 16th century. The library follows, also illuminated by two west-facing windows. It has retained fitted half-glazed bookcases on all walls. Across from the entrance facing the village, one enters the large dining room, adorned with neo-Gothic woodwork, a large fireplace and a terracotta-tiled floor. Behind one of the doors with a linenfold pattern, there is a separate lavatory followed by a boiler room. Another arched door opens into two consecutive bedrooms, one of which is cross-vaulted and has direct access to the parklands. A shower room with toilet completes the wing at right angles looking out over parklands. The dining room provides direct access to the granite spiral staircase, which leads down to a vaulted cellar in the basement and to the two upper floors. This staircase also leads to the small dining room, which was probably once a utility room and has retained its authentic flagstones. It opens directly into the recently stone-tiled vaulted kitchen, featuring a large central island and a Godin wood-burning range cooker installed in the hearth of the old monumental fireplace. The dual-exposure kitchen can be reached from outdoors, either directly through a half-glazed door, or via a small entrance that also serves a separate lavatory. The vaulted scullery has retained its original sink and its stone floor.
The first floor
Accessed by the main flight of stairs and by the spiral staircase, this floor has a large landing and several corridors. A first corridor running along the parkland facade leads to two adjacent west-facing bedrooms with their period wallpaper, fireplaces and oak parquet flooring. A bathroom can be reached either from one of the bedrooms or via the corridor. At the end of the corridor, a separate lavatory adjoins the start of a small spiral staircase that leads to the second floor. The landing also leads directly to an anteroom providing access to a bathroom and to the third bedroom on the first floor. This features two windows, antique wide-plank parquet flooring, a fireplace and wardrobes fitted in the wood panelling. The fourth bedroom on the first floor, with its en-suite bathroom, displays a well-preserved period decor. On the other side of the landing, there is a small laundry room, followed by a second corridor. This serves a bathroom with toilet, a fifth bedroom and a passageway. The bedroom has two windows, a pitch pine and oak parquet floor, a fireplace and wood panelling. A door leads directly to the spiral stone staircase. This also serves a cupboard-lined passageway which leads to two adjoining rooms situated in the projecting wing. These are used as drawing room and study, with pine coffered ceilings and walls lined with striking 17th century Dutch embossed leather panels. The windows have retained their old glass panes. Each of the two rooms has a fireplace with moulded wooden surround and overmantel mirror and the half-glazed partition doors are adorned with 16th century stained glass medallions. Back in the corridor, two doors provide access to the last and sixth bedroom on the floor. The first door is preceded by a linen room with cupboards and wardrobes, followed by a small corridor which also leads to a vaulted bathroom. The other door provides direct access to the bedroom, which is extended by a vaulted room fitted out as a closet.
The second floor
This floor has been left in its original state. It is accessed by the stair tower or by the wooden spiral staircase from the first floor. It comprises the former servants' quarters with several corridors, hallways, numerous bedrooms and other service rooms. The linen room with its numerous cupboards has retained its old mangle. Most of the windows still have their old, sometimes coloured glass panes. A final spiral staircase provides access to the last level of the stair tower and its belvedere overlooking the grounds and the village.
The outbuilding
Forming a U-shape around a majestic lime tree surrounded by tall pruned box, the lower part of the building on the parkland side comprises former stables and cellars. The ground floor on the courtyard side includes vast garages, stables and former service flats. These are spread over two levels with attics on the top floor. The flat tile roofs are currently being renovated.
Our opinion
Between the village and the parklands, the chateau combines the advantages of a twofold setting. As a vast patrician residence, it provides numerous potential uses. However, its uniqueness is above all down to its exceptional 19th century neo-Gothic inspired decor. The restoration work undertaken over the last ten years has provided the property with a high degree of comfort so that it can be moved into immediately, while preserving the numerous testimonies of the past, such as the collection of 17th century embossed leather panels and the still intact wallpapers dating from the late 19th century. Clearly, history and heritage enthusiasts will not be insensitive to the many details that make up the soul of the place, not to mention those who yearn to live in a region ideal for enjoying unspoilt nature.
997 500 €
Fees at the Vendor’s expense
Reference 760980
| Land registry surface area | 11600 m2 |
| Main building surface area | 1100 m2 |
| Number of bedrooms | 8 |
NB: The above information is not only the result of our visit to the property; it is also based on information provided by the current owner. It is by no means comprehensive or strictly accurate especially where surface areas and construction dates are concerned. We cannot, therefore, be held liable for any misrepresentation.

