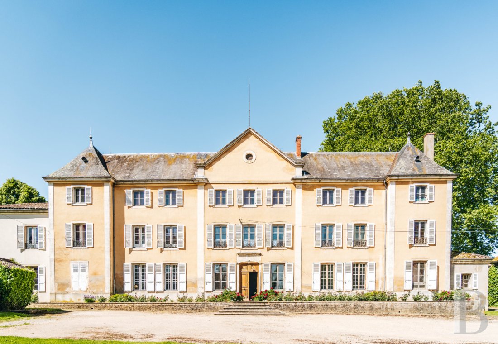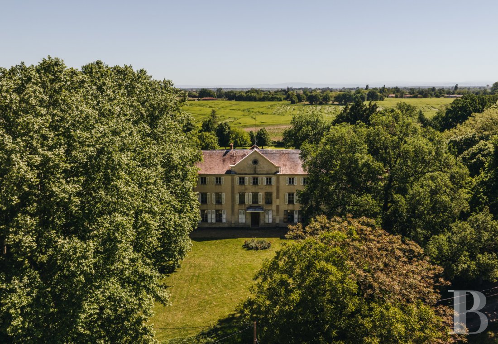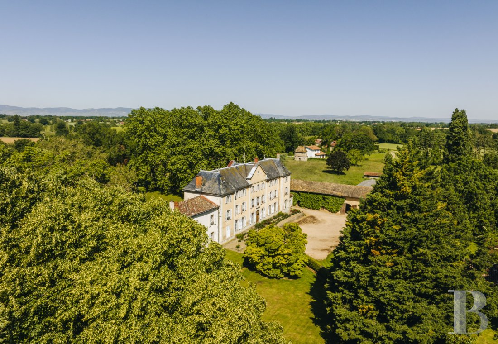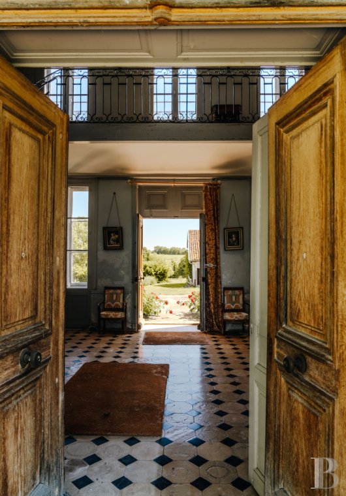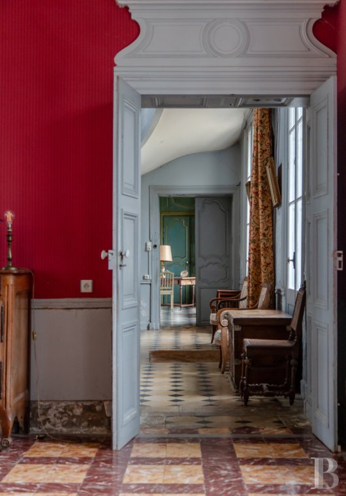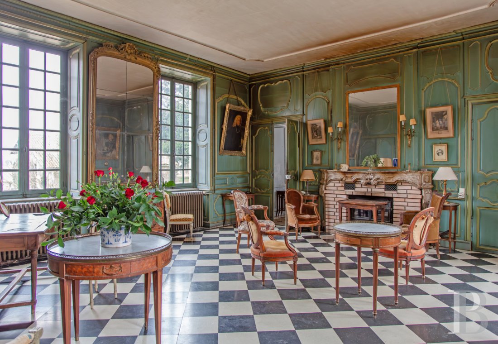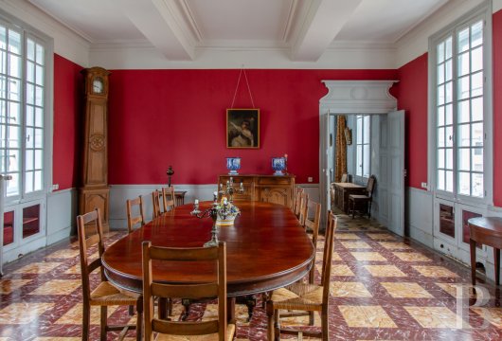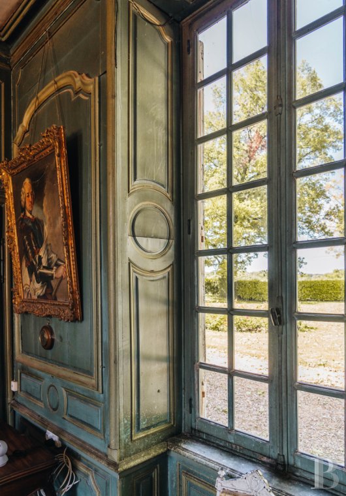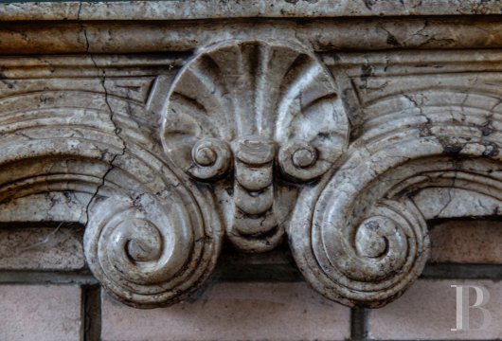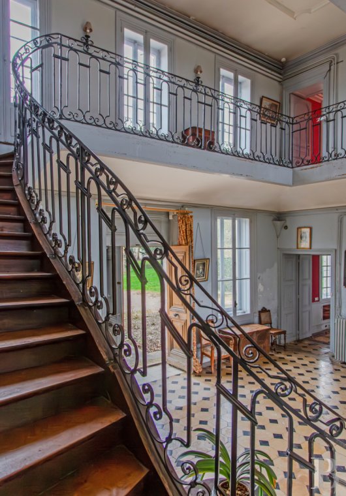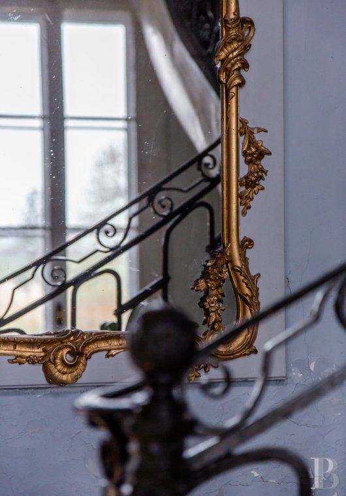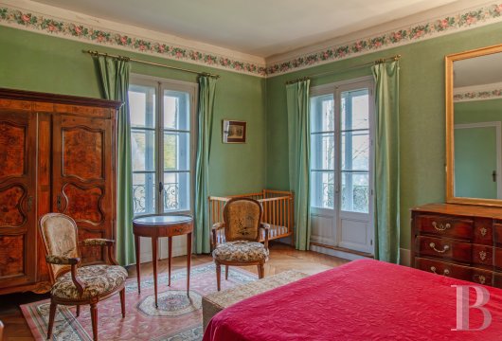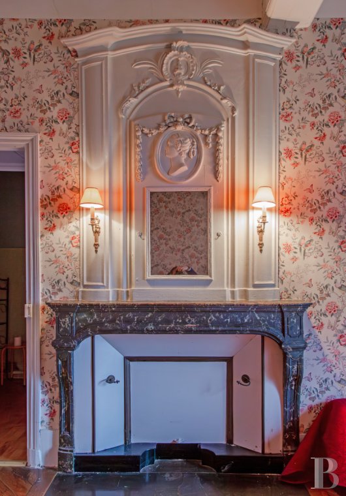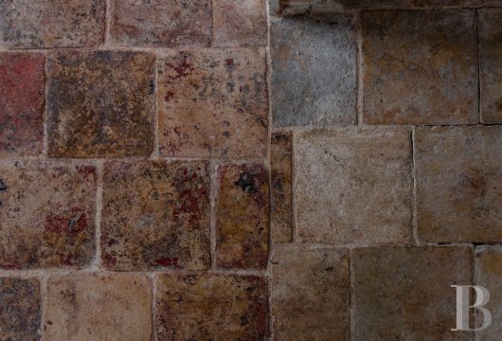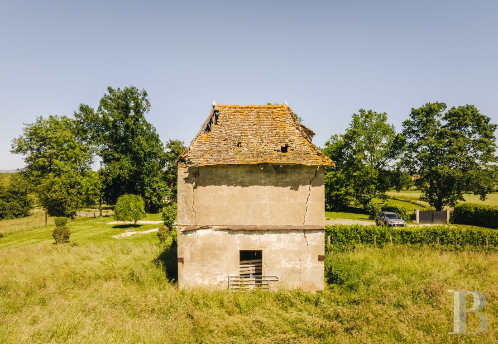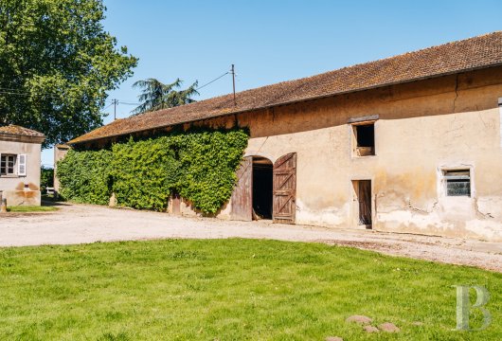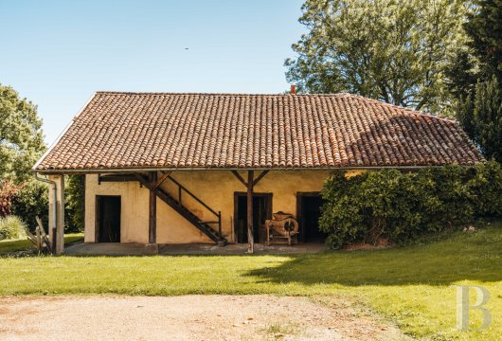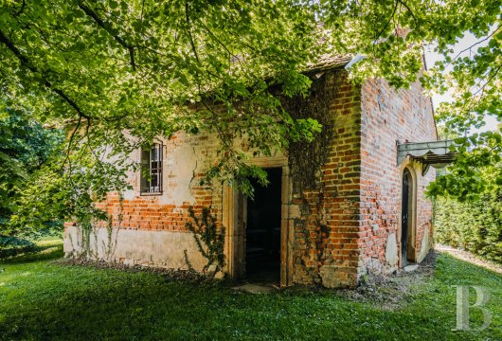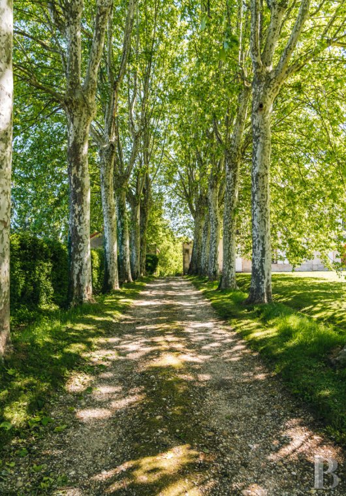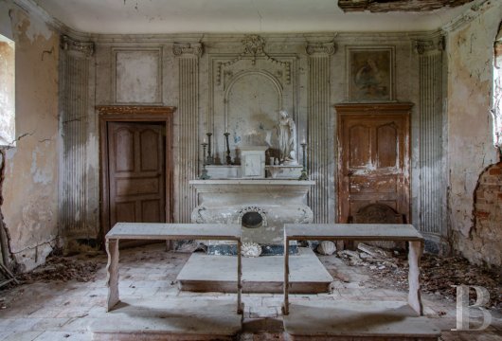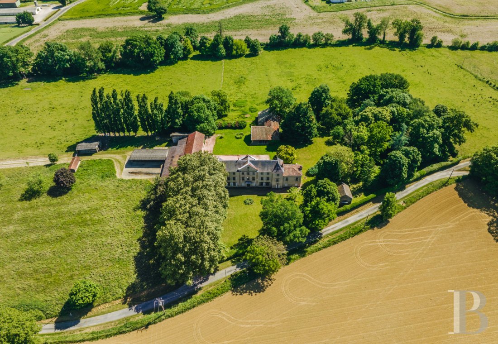Location
This property is located in the Ain area, in the midst of the preserved Bresse natural regional park and near the town of Vonnas, close to emblematic places such as Châtillon-sur-Chalaronne, Mâcon and Bourg-en-Bresse. Shops, schools, medical infrastructures and all the necessary everyday services can be reached in less than ten minutes by car. Via the A6 motorway, Lyon is 65 km away. High-speed TGV trains can be caught in Mâcon-Loché 19 kilometres away, putting Paris within 1 hour and 40 minutes’ reach.
Description
Former farm buildings and an annex grouped around the mansion form a half-closed courtyard.
The mansion
It is illustrative of the architecture of its time and boasts a surface of approximately 590 m². Overlooking the courtyard, the east-facing main façade stands out thanks to its central avant-corps, underlined by an ashlar sleeper wall and topped by a triangular pediment boasting an oculus. A stone stoop, bordered by one hundred rose bushes, leads to a sculpted, double-leaf wooded door that opens into a hall running right through the house. On the western side, the façade boasts harmony, with a semi-circular arched doorway, topped by an awning, opening onto a patio.
The ground floor
The vast hallway, which is the centrepiece of the mansion, enjoys a perspective ranging from the courtyard on the eastern side to the garden to the west. Its flooring is made up of taco tiling and, in a corner, it houses a wooden staircase with a wrought-iron balustrade that climbs to a gallery leading to the floor above.
The dual-aspect reception rooms are bathed in light and are harmoniously distributed on each side of the hallway.
On one side, a lounge decorated in celadon green with finely crafted wood panelling, boasts a marble fireplace and stands next to a small dining room and an adjacent kitchen.
On the other side, a large dining room leads to a series of service rooms: an office, a second kitchen, a vast utility room, a boiler room and a cold store.
Two vaulted cellars can be reached via a door beneath the stoop on the northern side.
The first floor
From the gallery, two corridors lead to the bedrooms. On one side, there are four spacious bedrooms, previously used for bed & breakfast accommodation, three of which have en suite bathrooms and lavatories. On the other side, two further bedrooms that share a bathroom and a lavatory complete this level. The chevron-patterned wood flooring, exposed beams, mouldings and marble fireplaces topped with overmantels testify to the care taken to preserve the original elements.
The second floor
This level can be accessed via two wooden staircases located on either side of the first floor and includes eight bedrooms with simple but warm décors. The floors are paved with terracotta tiles and the walls are painted or adorned with period wallpaper. Two shower rooms, a bathroom and a separate lavatory complete this level.
The outbuildings
They are made up of former farm buildings and various annex buildings grouped around the mansion, forming a semi-closed courtyard.
The former rural farm
To the west of the main courtyard, the two-storey, approximately 150-m² former farmhouse made of rammed earth walls is topped with a roof of half-round tiles. There is an adjacent awning. An external wooden staircase leads to the upper level. To achieve its potential, restoration work is necessary. To the rear, a barn, stables and a hen coop, spread over a surface of 160 m² and also made of rammed earth, testify to the estate’s agricultural past.
The outhouse
This 345-m² outbuilding, also with rammed earth walls, stands on a stone sleeper wall and closes the courtyard to the south. Inside, on the ground floor, there is a garage, a byre, a log store and dairy facilities. Light pours into the upper level through its windows and this storey boasts further conversion possibilities, whether for living space, workshops or reception rooms.
The farmhouse building
Three approximately 400-m² hangers as well as farm buildings total floor space of around 980 m². These considerable volumes, which were previously given over to agricultural activity, could perfectly lend themselves to new purposes.
The chapel
The brick-built chapel is located to the west of the property and has retained its sacred charm. Behind the narrow windows and the two doors, one of which is topped by an awning, there is an interior boasting stucco mouldings made up of colonnades, festoons and rosettes. The altar is still in place though full renovation of the building is required.
The dovecote
The 16-m², rammed earth-built dovecote, now abandoned, is located at the entrance to the property and stands like a vestige of a bygone era. After careful restoration, it could be used for its original purpose or as a decorative feature.
The grounds
The 6-hectare grounds are spread evenly around the buildings and are dotted with coppices of hundred-year-old trees and meadows. There is also a well and a stone ornamental pond. The uninterrupted view stretches far over the surrounding countryside.
Our opinion
This is a mansion with generous volumes but of manageable scale, within and around which the countryside spirit is ever-present, alongside an eternal feeling of easy living. The sober architecture of the main building and the simple manner in which the rooms are laid out make it a heritage site steeped in rural nobility. In short, it is a timeless piece of heritage, comfortable and welcoming without requiring work, able to house a large family immediately or conducive to development of tourist activity. The property’s location, with easy access to the Dombes lakes as well as the Mâconnais and Beaujolais vineyards, in a setting where the diversity of landscapes is enriched by the variety of their gastronomy, is an added bonus.
Reference 733901
| Land registry surface area | 6 ha 91 a 96 ca |
| Main building floor area | 592 m² |
| Number of bedrooms | 14 |
| Outbuildings floor area | 972 m² |
French Energy Performance Diagnosis
NB: The above information is not only the result of our visit to the property; it is also based on information provided by the current owner. It is by no means comprehensive or strictly accurate especially where surface areas and construction dates are concerned. We cannot, therefore, be held liable for any misrepresentation.


