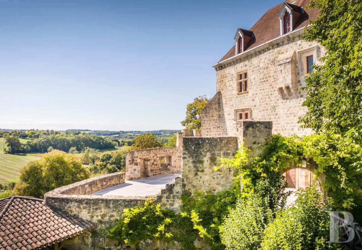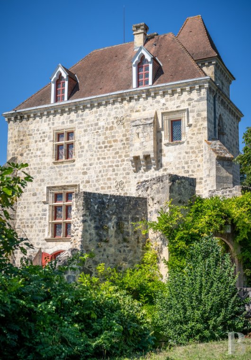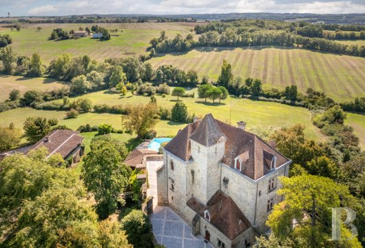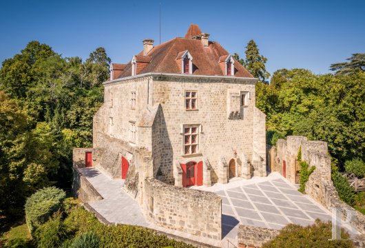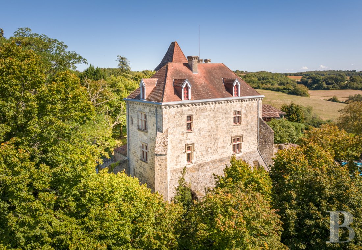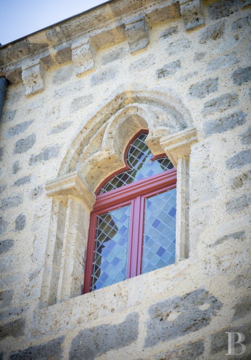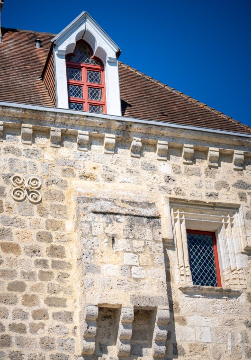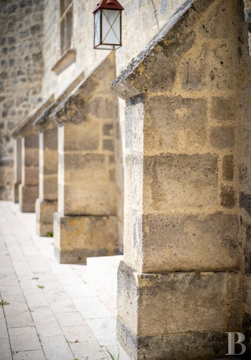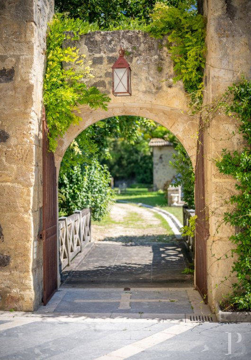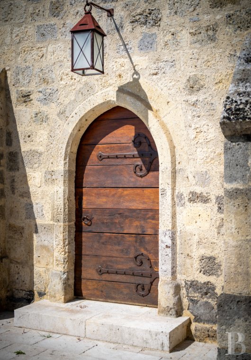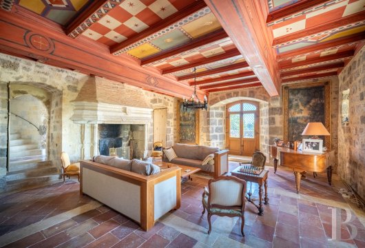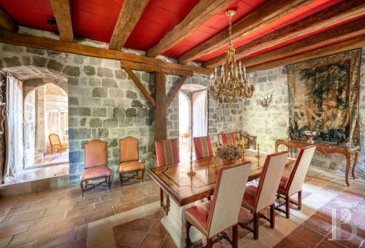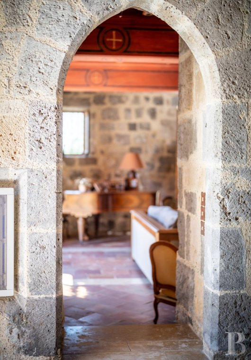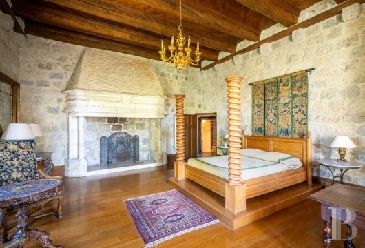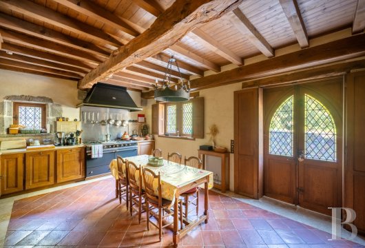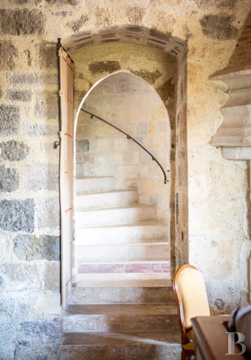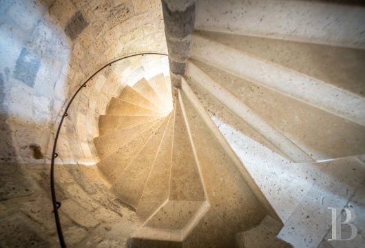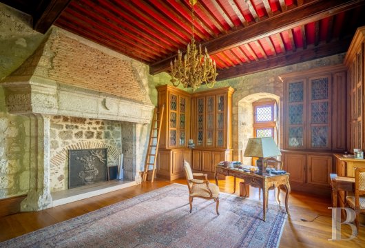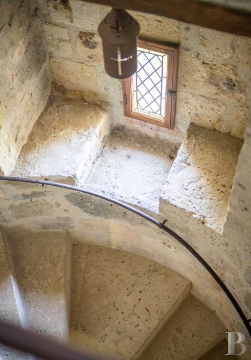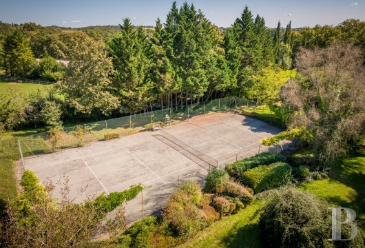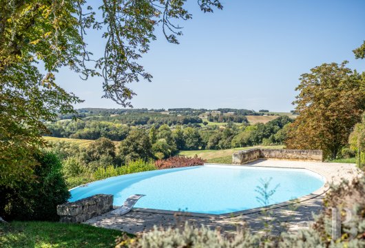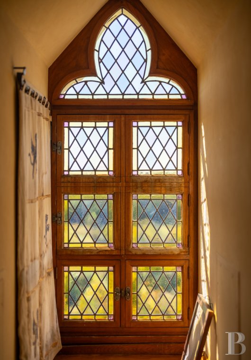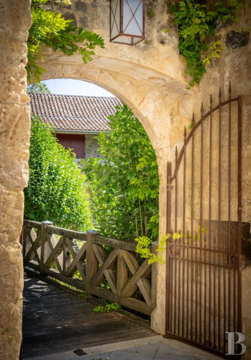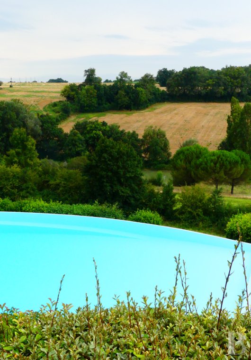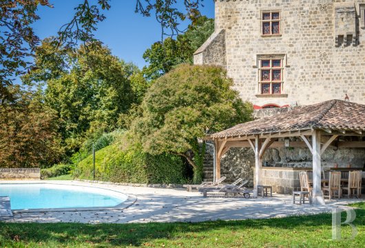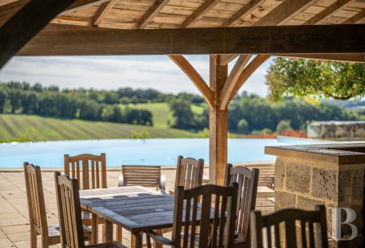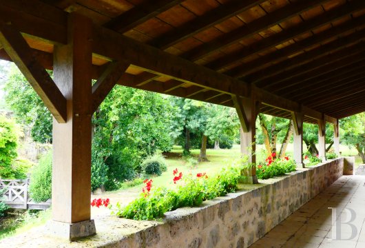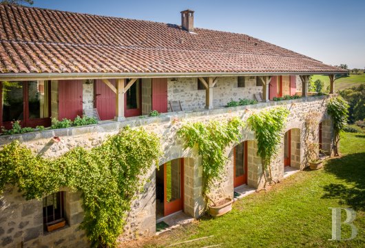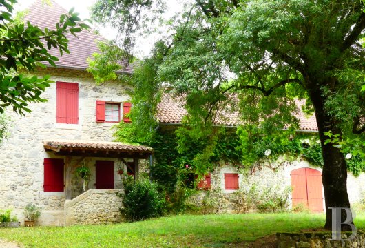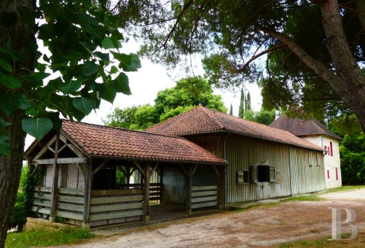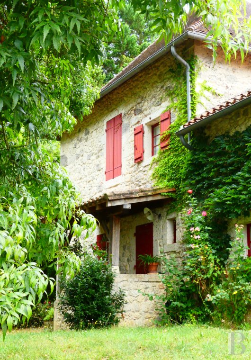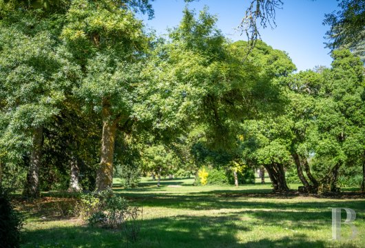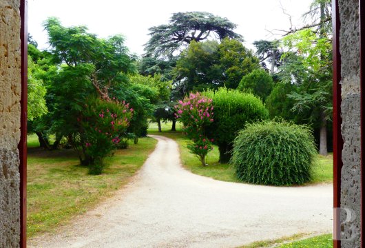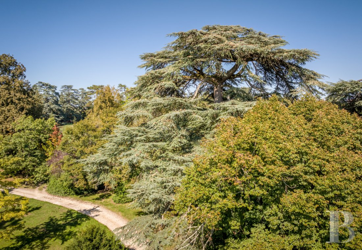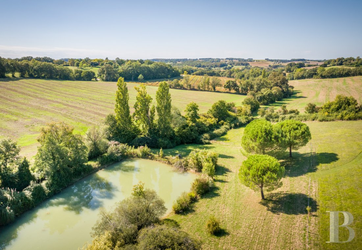with stables, a swimming pool and a tennis court, ten minutes from a royal city and 1.5 hours from Bordeaux

Location
This property is located in southwest France, in the Lot-et-Garonne area, close to the Gers area, in the middle of the countryside and away from any disturbance, less than 10 km from a historical and touristic town that boasts all the essential everyday shops and services. The region, which is renowned for its gastronomy, its invitingly tasty looking market stalls, plus many events and festivals throughout the year, boasts a high quality of life, and also enjoys mild weather. The cities of Bordeaux and Toulouse both have international airports and can be reached in less than 1 hour and 30 minutes by car, with major road networks nearby. The high-speed TGV railway station at Agen is 45 km away, meaning Paris can be reached in 3 hours 15 minutes.
Description
It has four storeys and is topped by pavilion roofs covered with flat tiles. It is surrounded by a terrace paved with stone slabs and the walls of the dry moat over which crosses the former drawbridge. Resembling the prow of a ship, it overlooks the rolling countryside to the south, boasting views as far as the Pyrenees. Around sixty metres from the first outbuilding is a second one. This longhouse is surrounded by fenced fields and is home to a house and stables. A farm hangar open on one side completes the estate’s buildings. A private access road leads to this part of the estate, which is separated from the main dwellings by thick vegetation. Below the castle, on the hillside, there is an infinity pool around which stands a large, paved stone terrace boasting an amazing, covered summer kitchen built into the rock at the end of the dry moat. The estate’s land spreads to the man-made lake at the bottom of the valley and onto its slopes.
The castle
This square building, in keeping with the old, fortified dwellings that are typical of the region, has four storeys and is built around a square tower that boasts arrow slit windows and a spiral staircase. The pavilion roof made of flat tiles, boasting several large dormer windows, is underlined by cornices dotted with a series of modillions. The façades are made of ashlar and boast remarkably crafted mullion windows. Some of them have two lattices with finely sculpted apron walls, while others are adorned with elegant tracery. The ones on the ground floor boast shallow lancet arched lintels. The castle, which is reached via the former drawbridge over the dry moat, is built on a rocky outcrop on a plateau overlooking the rolling countryside to the south, with views stretching up to the Pyrenees. The stone walls on the large, enclosed terrace paved with stone slabs have been lowered at certain points to improve the view.
The ground floor
Behind the heavy front door, the entrance hall sets the tone for the rest of the residence. With exposed stonework and flooring combining stone slabs and terracotta tiles, it is evident that the priority during restoration work was to preserve and highlight as many as possible of the original features. The lounge, with a ceiling painted in warm colours, boasts a magnificent fireplace topped by a carved ashlar mantelpiece and brick hood. Two shallow-arched French windows open towards the south and west onto the terrace. The style of the lintels on these windows is echoed throughout the ground floor on passing from one room to another. Next to the living room, there is a dining room with a ceiling supported by massive beams. Light streams through the arrow windows in the hefty walls, measuring more than one metre in thickness. The kitchen, which can be reached through the lounge, is located in the extension built to the northeast of the building. It is designed to be functional and modern, with a wealth of custom-made wooden kitchen units. It also opens directly onto the terrace.
The first floor
A stone spiral staircase leads to the first floor which has been entirely renovated by craftspeople specialised in heritage. A solid, large stripped wood floor stands under a ceiling height of 4 metres. The ceiling is supported by beams resting on massive corbels. A 55-m² metre bedroom with an en suite bathroom boasts two arched mullion windows through which the room is bathed in light. There is also a monumental fireplace whose elegance is enhanced by the presence of an authentic 19th-century wedding bed. It used to lead into a second bedroom, which is smaller but which boasts countryside views through a window topped with graceful tracery. This bedroom has cupboard space and an en suite bathroom.
The second floor
This level currently houses the owners’ living quarters and is made up of a bedroom of over 55 m² with a remarkable fireplace boasting a plate bearing the French coat of arms. The Tezac stone used for the fixtures in the en suite bathroom pays witness to the care the owners invested during restoration work in the quality of the finishes. The exposed beams and joists in the office stand at almost 4 metres above the floor, while the walls are lined with custom-made bookshelves. This room also boasts a monumental fireplace.
The third floor
The top floor has a sloping ceiling and is equipped with reversible air conditioning. The narrow landing at the top of the spiral staircase leads to a hallway, in which the space has been smartly used to incorporate cupboard space. There are two bedrooms, with one on either side of the hallway. Each bedroom has an en suite shower room. The dormer windows in the roof bathe the rooms in light and boast unique views of the surrounding countryside. The more modern decoration of this storey was entrusted to the illustrious decorator Pierre Bonnefille and contrasts with the rest of the residence. A small flight of skeleton stairs leads from the landing to the loft-space.
The first outbuilding, guests’ cottage, estate keeper’s lodgings, garage and cellar
The first outbuilding has two storeys, gabled roofs made of half-round tiles and is made up of three sections, forming two adjoining L-shapes, set around a courtyard with a fountain. Its elevations are built with pointed rubble stone. The western wing boasts a stone staircase and a loggia that runs the full length of the upper floor. The northern façade also has a loggia via which an apartment currently occupied by the estate keepers and a separate bedroom can be reached. An adjacent 50-m² garage completes the northern part of this building.
The ground floor
This level has benefited from renovation with quality materials such as terracotta floor tiles, custom-made windows and doors and a fireplace with a stone mantelpiece. It includes a large lounge that opens out onto the grounds through a number of French windows, as well as a fitted kitchen from which the wine cellar can be reached as well as other extensive annexe space in the second wing of the building.
The upstairs
Under the sloped ceilings and exposed beams on the upper floor, there are four bedrooms, three of which open onto the covered loggia, while the fourth has a south-facing balcony. Each room has an en suite shower room with lavatory. A 55-m² separate apartment at the end of the eastern wing boasts a pleasant loggia.
The second outbuilding and stables
From the castle and guests’ cottage, a country lane leads to a second outbuilding tucked away from prying eyes behind a thick plantation of bamboo. This 300-m² longhouse with a gable roof is adjacent to a 120-m² pavilion housing a separate dwelling that has been restored to combine modernity and bucolic charm. It is made up of a lounge, fitted kitchen and two bedrooms on the upper floor. An 80-m² garage with a mezzanine is adjacent to this dwelling. Following on from the garage, there are 76 m² of stables including four box stalls and a saddlery in perfect working order. This complex is located opposite paddocks. With an additional area for care of the horses, including showering facilities as well as a box stall for quarantining horses, it is ready to welcome future four-legged occupants.
The hangar
The enclosed part of this 350-m² construction is used as a workshop.
The grounds, swimming pool, tennis court and vegetable garden
The 10-hectare grounds stand between the buildings and the small country road. They are made up of remarkable trees and lawns crossed by a bridle path stretching for more than 250 metres up to the castle from a tall, automatic, wrought-iron gate. A tennis court and vegetable garden are set away from the buildings. The 12 m by 6 m swimming pool is surrounded by a 100-m² terrace next to which there is a 50-m² pool house. To the east, around farming and equestrian buildings, paddocks have been created for horse riding. A second gated drive leads to this part of the property, beyond which 20 hectares of farming land is situated on either side of the valley, to the south and east, below and some distance away from the buildings. This land is currently leased to and used by local farmers.
Our opinion
Several decades of work, the boundless investment of enthusiastic owners and the intervention of craftsman whose know-how is renowned, have allowed this chateau to regain its glory of bygone days, in addition to which it now boasts modern comfort. The special nature of this unusual property, which seems like it belongs in a fairytale, is a combination of the harmony emanating from the estate, the romantic charm of the setting and landscape as well as the majestic character of the chateau. All in all, it is a timeless sanctuary for family life, hosting friends, but also any activity related to organising ceremonies and receptions, in light of its considerable accommodation capacity.
Reference 151572
| Land registry surface area | 29 ha 68 a 68 ca |
| Main building floor area | 500 m² |
| Number of bedrooms | 13 |
| Outbuildings floor area | 1300 m² |
| including refurbished area | 560 m² |
French Energy Performance Diagnosis
NB: The above information is not only the result of our visit to the property; it is also based on information provided by the current owner. It is by no means comprehensive or strictly accurate especially where surface areas and construction dates are concerned. We cannot, therefore, be held liable for any misrepresentation.

