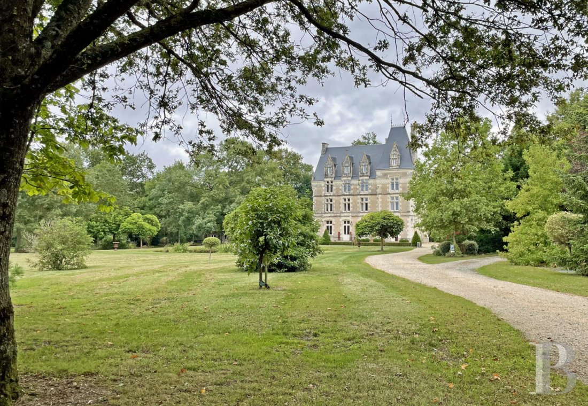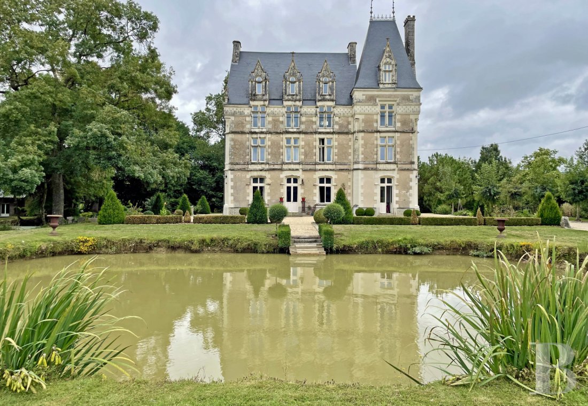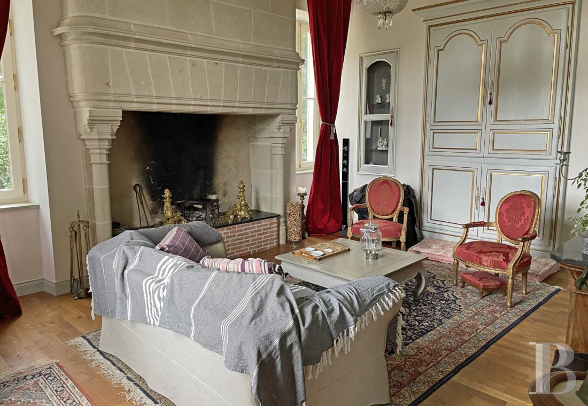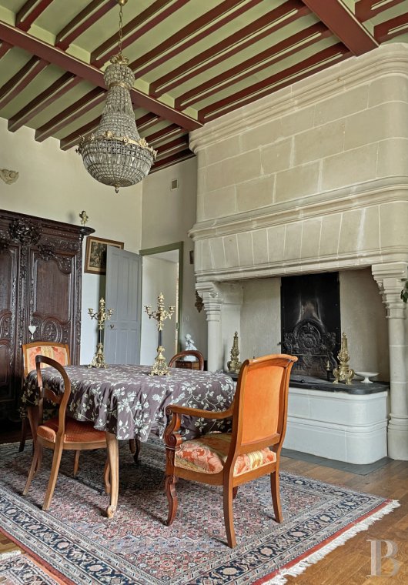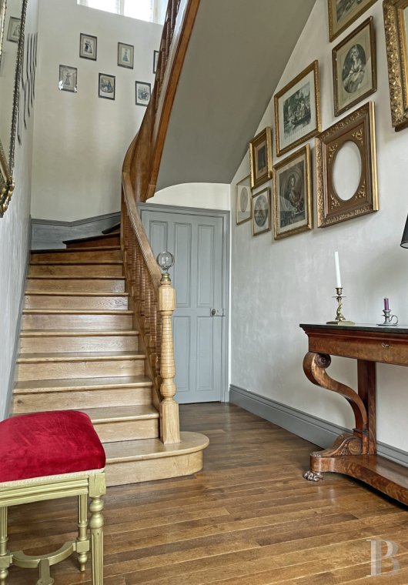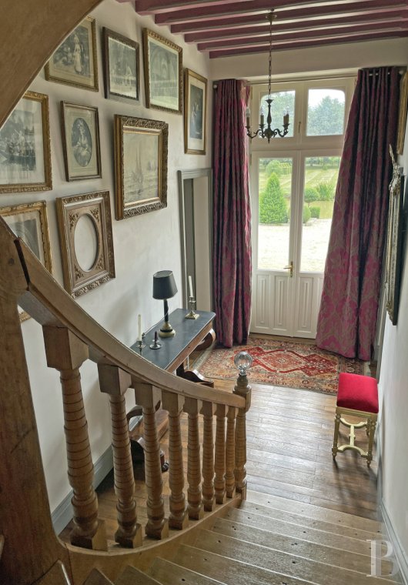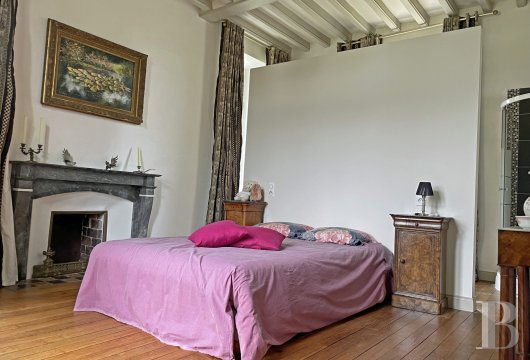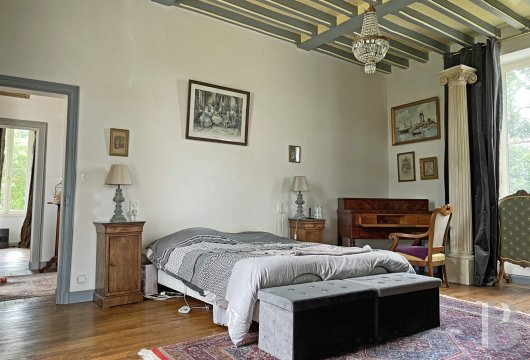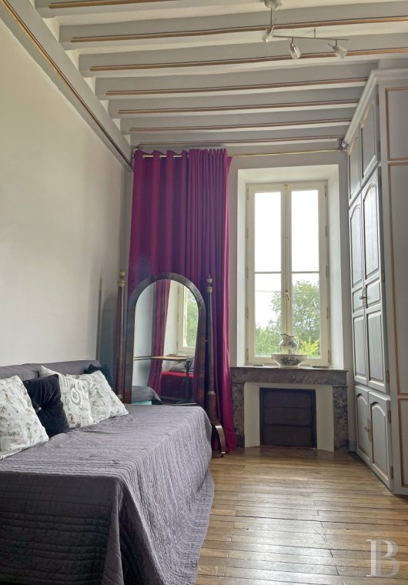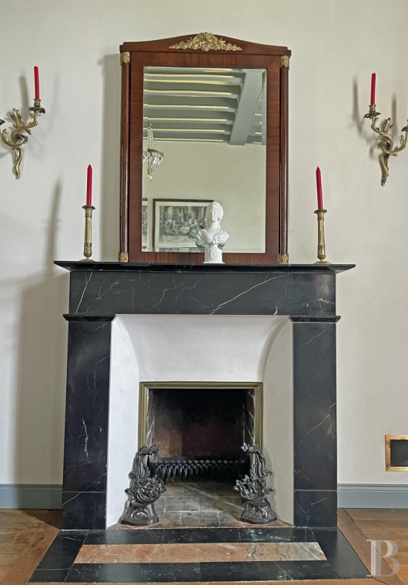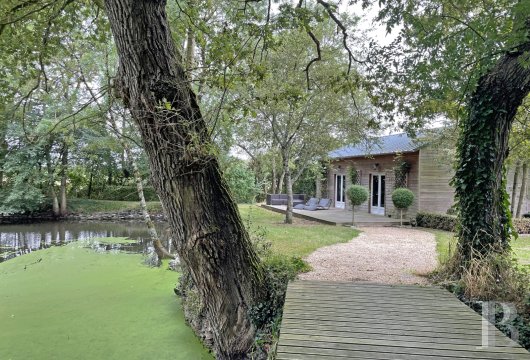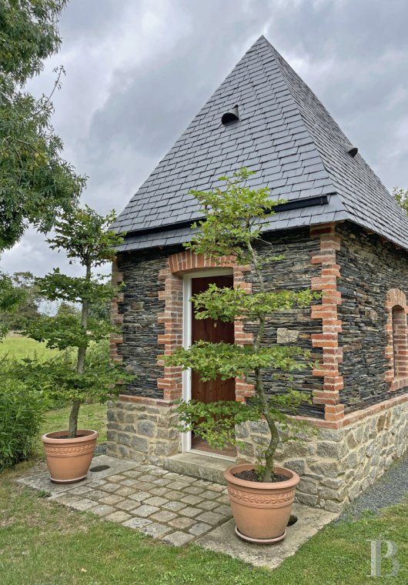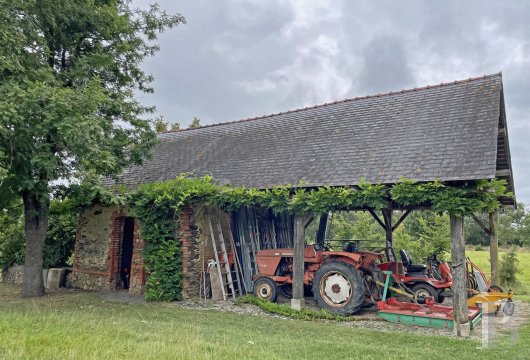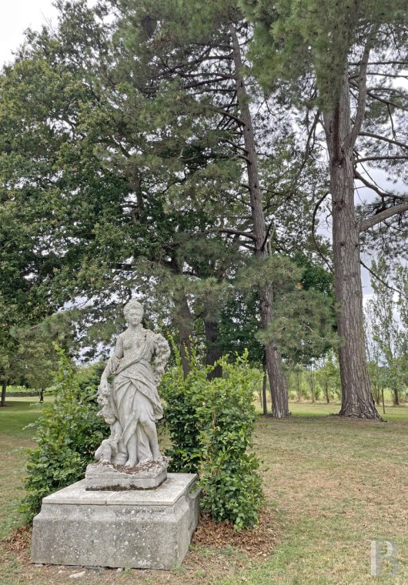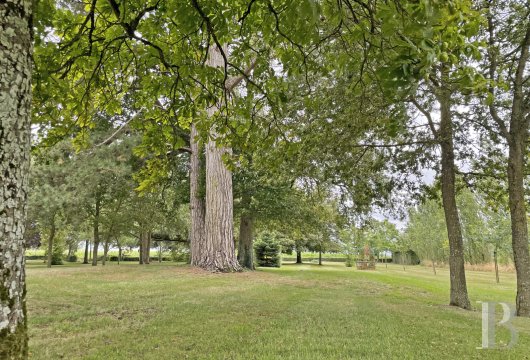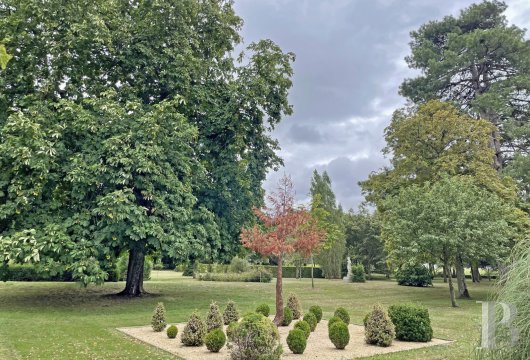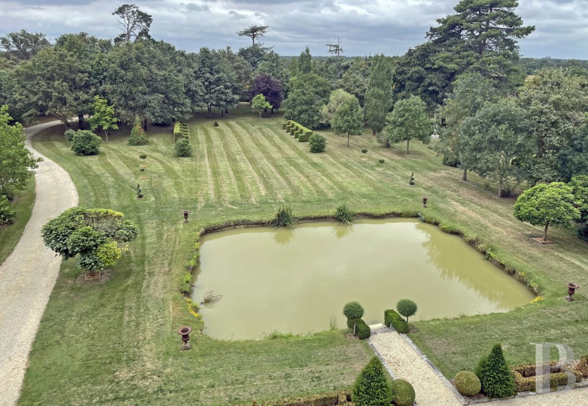Location
In the Loire region, in the Maine-et-Loire department, the property is situated to the west of Angers, just a few miles from Le Lion-d'Angers, a town renowned for its national stud farm and numerous international equestrian events. There is a village with all the day-to-day shops and services in the immediate vicinity of the chateau.
Angers is 29 km away and the banks of the Loire 20 km. High speed TGV trains run from Angers railway station to Paris in around 1 hour 30 minutes.
Description
The chateau
A tree-lined driveway leads from the grounds’ entrance to the forecourt surrounding the south-facing building, which extends over four levels. The elegant elevations feature Neo-Gothic sculptures and ornaments: mullions, accolades, cabbage leaves and stringcourses are just some of the features typical of this architectural style, in vogue at the end of the 19th century. The window surrounds are of carved tuffeau limestone, and the slate roofs are crowned by zinc finials. The building has a T-shaped layout, with a main building flanked to the east by a secondary structure with a pavilion roof. All of the buildings date from the same construction period, which is why the overall appearance is so harmonious.
The ground floor
A few granite approach steps lead to the central entrance hallway of the main building containing a wooden staircase with a lavatory underneath. On either side of the entrance are a sitting room and a dining room, two rooms of almost equal size, each with a Gothic-style tuffeau fireplace and a ceiling height of approx. 3.6 metres. All the rooms feature straight strip parquet flooring. The doors and windows are modern and double-glazed, and the ceilings have exposed beams and joists, painted in various colours.
The adjoining wing contains a modern kitchen and scullery, as well as a secondary entrance hall with a service staircase and a small pantry. The floors in these rooms are tiled.
The first floor
The main staircase leads to a landing serving a bedroom with an en suite shower room and a second, larger bedroom with a closet and bathroom. Both bedrooms and the closet have straight strip hardwood floors. The fireplaces are marble and the ceilings are beamed.
The second floor
Accessed via the wooden service staircase, this floor includes a third bedroom with fireplace, a shower room, a large dormitory for sixteen people, a second shower room and lavatories. Here again, the floors are of straight strip hardwood.
The third floor
A vast attic extends over the entire floor area of the main building. The service staircase also leads to the top of the wing, which houses a bedroom similar in style to the previous ones, with modern straight strip hardwood flooring and exposed roof timbers. Its south-facing window offers uninterrupted views over the parklands.
The outbuilding
Situated a few dozen metres to the east of the chateau, this outbuilding is built of coursed schist masonry and its window surrounds are of red brick. The roof is clad with slate tiles. It houses a shed, a workshop and an open barn that could be used as a garage.
The chicken coop
This is located in a square hut built of coursed schist masonry and roofed with slate. The floor of the single room is laid with terracotta tiles.
The cottage
Situated on the edge of one of the park's water features, this cottage was built only a few years ago. The wooden structure is preceded by a wooden terrace. It contains a large room of around 60m² with a kitchen, as well as an adjoining room of around 12m² with a lavatory.
The grounds
This English-style landscaped park is planted with trees, some of which are centuries-old. Some 20 years ago, around 4,000 trees of various species were planted, including cedars, Scots pines, chestnuts, oaks, hornbeams and box trees pruned into topiaries. A pond, the remnant of a medieval moat, lies in the shade to the west. A second, smaller pond, mirroring the facade of the chateau, faces the residence.
The caretaker's house
Close to the outbuilding of the chateau, this lodge is also built of coursed schist masonry and has a slate roof. It is sold let and has been completely restored. Only the ground floor has been converted, extending over approx. 70m².
Our opinion
An elegant mansion in the Anjou countryside, sheltered by parklands dotted with centuries-old trees. A promise of peace and comfort in a residence that has been completely renovated over the last 20 years. Inside, the ceiling heights are exceptional, highlighted here and there by impressive tuffeau fireplaces. With its outbuildings and only 2 hours from Paris by train, the estate is an ideal base for attending the famous Mondial du Lion equestrian events, held every year in the neighbouring town.
948 000 €
Fees at the Vendor’s expense
Reference 794811
| Land registry surface area | 3 ha 43 a 37 ca |
| Main building surface area | 320 m2 |
| Number of bedrooms | 5 |
| Outbuilding surface area | 210 m2 |
| including refurbished area | 142 m2 |
NB: The above information is not only the result of our visit to the property; it is also based on information provided by the current owner. It is by no means comprehensive or strictly accurate especially where surface areas and construction dates are concerned. We cannot, therefore, be held liable for any misrepresentation.


